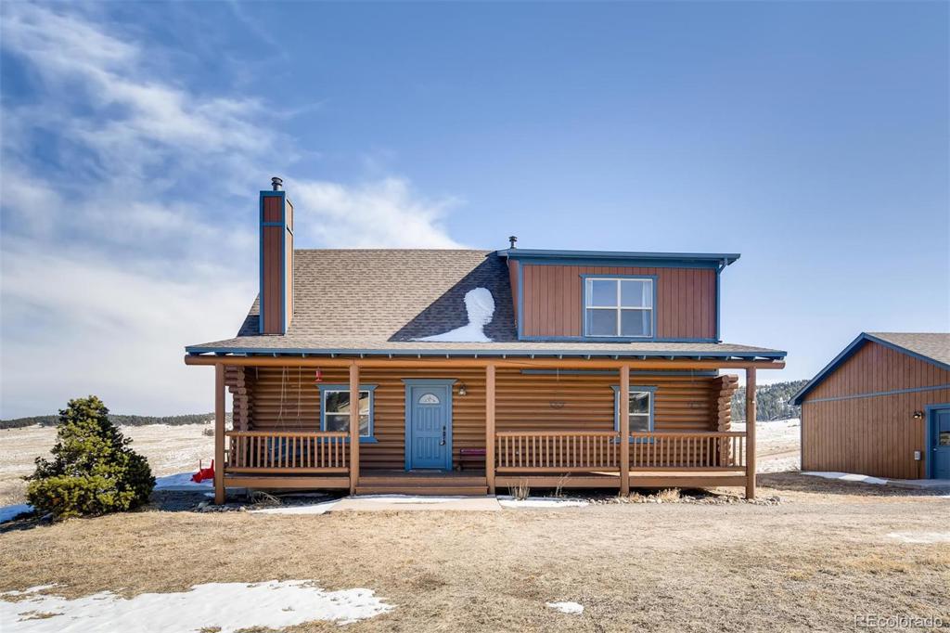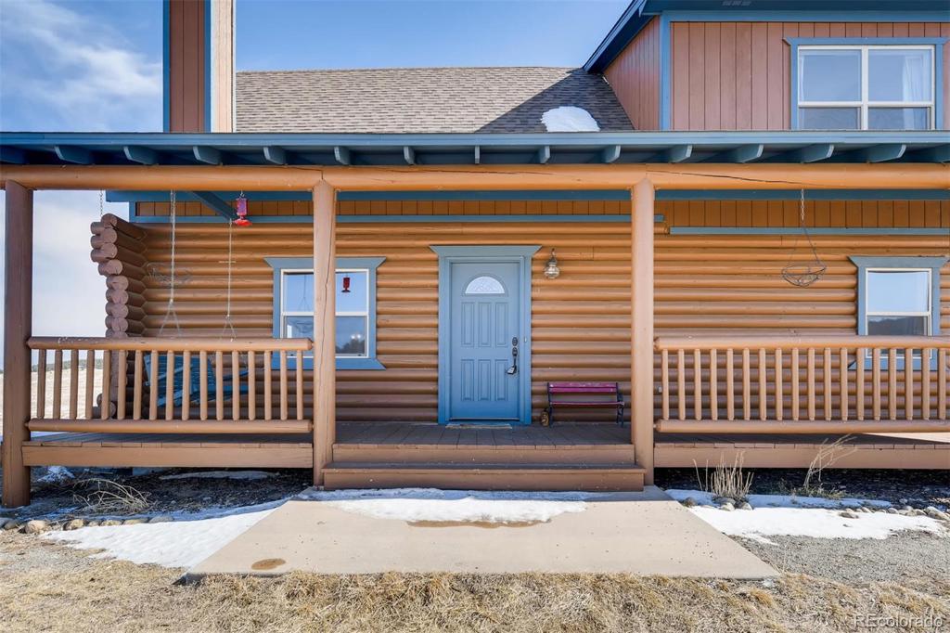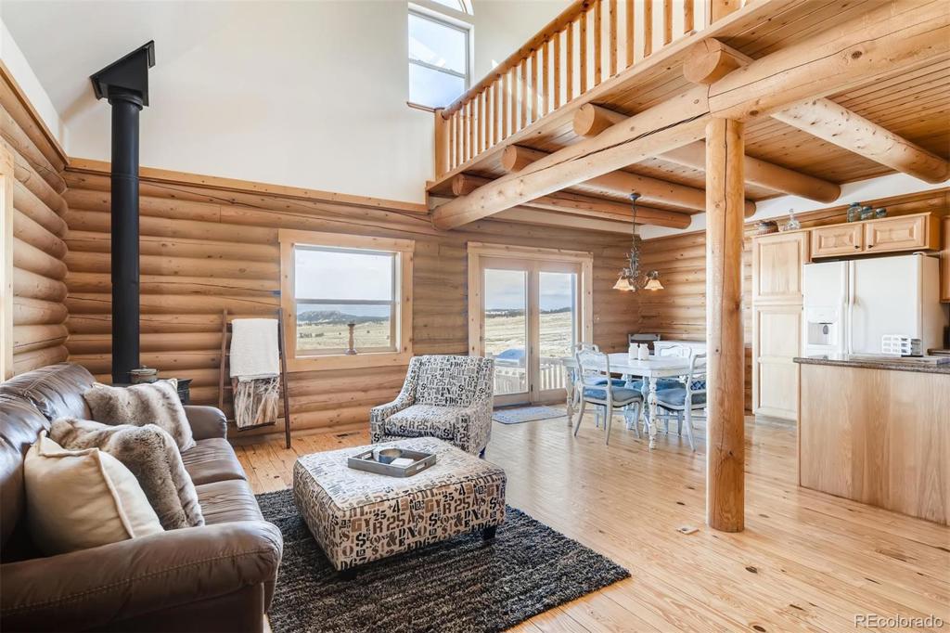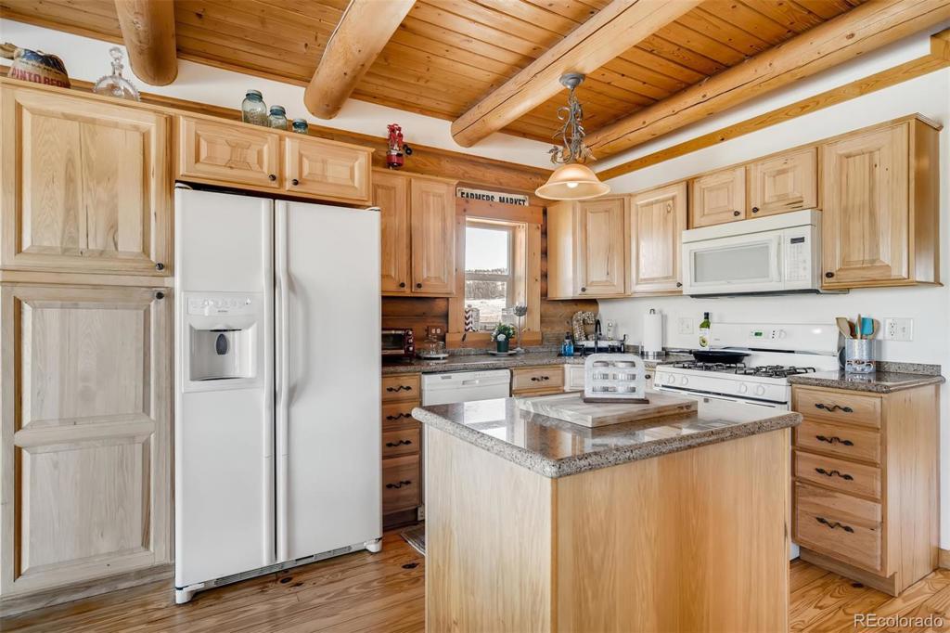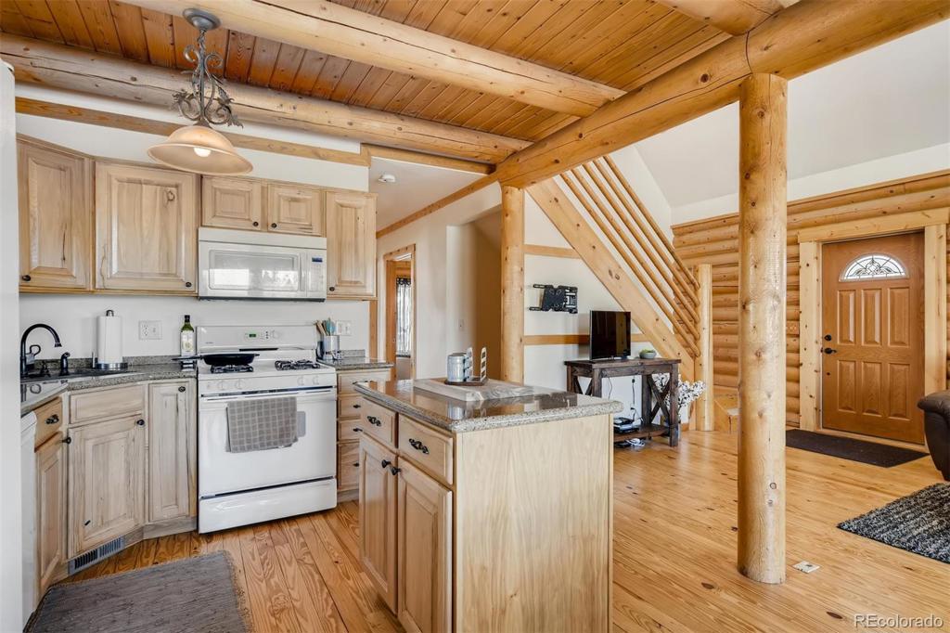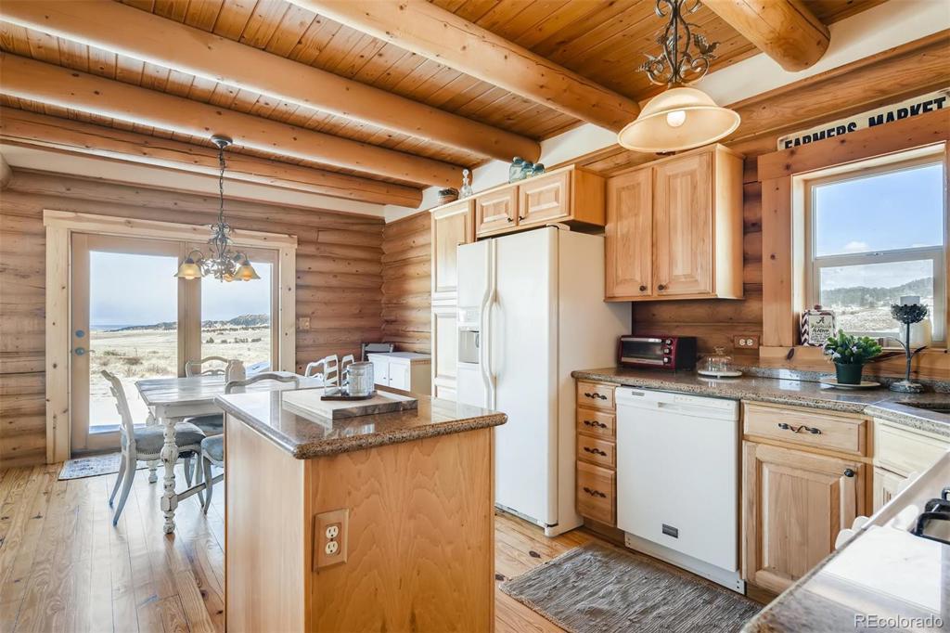19220 Pinon Park Road
Peyton, CO 80831 — El Paso County — Peyton Pines NeighborhoodResidential $431,000 Sold Listing# 5317377
3 beds 3 baths 2604.00 sqft Lot size: 223898.00 sqft 5.14 acres 2002 build
Updated: 02-28-2024 09:30pm
Property Description
Beautiful custom log cabin on 5 acre lot! Fully fenced with 4 pastures + horse shed. Oversize 2 Car Garage. Walkout basement. Open floor plan. Vaulted Ceilings. Natural lighting. Updated Furnace, Windows, Roof, Gutters, Paint inside and out. Open Living/Kitchen/Dining area with granite countertops and Hickory cabinets. Bright can lighting and custom light fixtures. 3 patio areas + Spa. Chicken Coop. Oversize 75 gallon water heater. Located in the Bijou Basin, offering peaceful, quiet rural living at it's finest!
Listing Details
- Property Type
- Residential
- Listing#
- 5317377
- Source
- REcolorado (Denver)
- Last Updated
- 02-28-2024 09:30pm
- Status
- Sold
- Status Conditions
- None Known
- Off Market Date
- 02-27-2020 12:00am
Property Details
- Property Subtype
- Single Family Residence
- Sold Price
- $431,000
- Original Price
- $425,000
- Location
- Peyton, CO 80831
- SqFT
- 2604.00
- Year Built
- 2002
- Acres
- 5.14
- Bedrooms
- 3
- Bathrooms
- 3
- Levels
- Two
Map
Property Level and Sizes
- SqFt Lot
- 223898.00
- Lot Features
- Ceiling Fan(s), Granite Counters, Kitchen Island, Primary Suite, Open Floorplan, Pantry, Hot Tub, Vaulted Ceiling(s)
- Lot Size
- 5.14
- Basement
- Full
Financial Details
- Previous Year Tax
- 977.00
- Year Tax
- 2018
- Primary HOA Fees
- 0.00
Interior Details
- Interior Features
- Ceiling Fan(s), Granite Counters, Kitchen Island, Primary Suite, Open Floorplan, Pantry, Hot Tub, Vaulted Ceiling(s)
- Appliances
- Cooktop, Dishwasher, Disposal, Dryer, Oven, Refrigerator, Washer
- Electric
- Other
- Flooring
- Carpet, Tile, Wood
- Cooling
- Other
- Heating
- Forced Air, Wood Stove
- Fireplaces Features
- Living Room, Wood Burning Stove
Exterior Details
- Features
- Lighting, Spa/Hot Tub
- Water
- Well
- Sewer
- Septic Tank
| Type | SqFt | Floor | # Stalls |
# Doors |
Doors Dimension |
Features | Description |
|---|---|---|---|---|---|---|---|
| Chicken Coop | 0.00 | 0 |
0 |
||||
| Shed(s) | 0.00 | 0 |
0 |
Room Details
# |
Type |
Dimensions |
L x W |
Level |
Description |
|---|---|---|---|---|---|
| 1 | Living Room | - |
- |
Main |
|
| 2 | Dining Room | - |
- |
Main |
|
| 3 | Kitchen | - |
- |
Main |
|
| 4 | Loft | - |
- |
Upper |
|
| 5 | Den | - |
- |
Main |
|
| 6 | Bedroom | - |
- |
Main |
|
| 7 | Master Bedroom | - |
- |
Upper |
|
| 8 | Master Bathroom (Full) | - |
- |
Upper |
|
| 9 | Bedroom | - |
- |
Lower |
|
| 10 | Laundry | - |
- |
Lower |
|
| 11 | Great Room | - |
- |
Lower |
|
| 12 | Bathroom (3/4) | - |
- |
Lower |
|
| 13 | Bathroom (Full) | - |
- |
Main |
Garage & Parking
- Parking Features
- Oversized
| Type | # of Spaces |
L x W |
Description |
|---|---|---|---|
| Garage (Detached) | 2 |
- |
Oversize garage |
| Type | SqFt | Floor | # Stalls |
# Doors |
Doors Dimension |
Features | Description |
|---|---|---|---|---|---|---|---|
| Chicken Coop | 0.00 | 0 |
0 |
||||
| Shed(s) | 0.00 | 0 |
0 |
Exterior Construction
- Roof
- Composition
- Construction Materials
- Frame, Log, Wood Siding
- Exterior Features
- Lighting, Spa/Hot Tub
- Window Features
- Double Pane Windows
- Builder Source
- Public Records
Land Details
- PPA
- 0.00
- Road Surface Type
- Gravel
Schools
- Elementary School
- Peyton
- Middle School
- Peyton
- High School
- Peyton
Walk Score®
Listing Media
- Virtual Tour
- Click here to watch tour
Contact Agent
executed in 1.049 sec.




