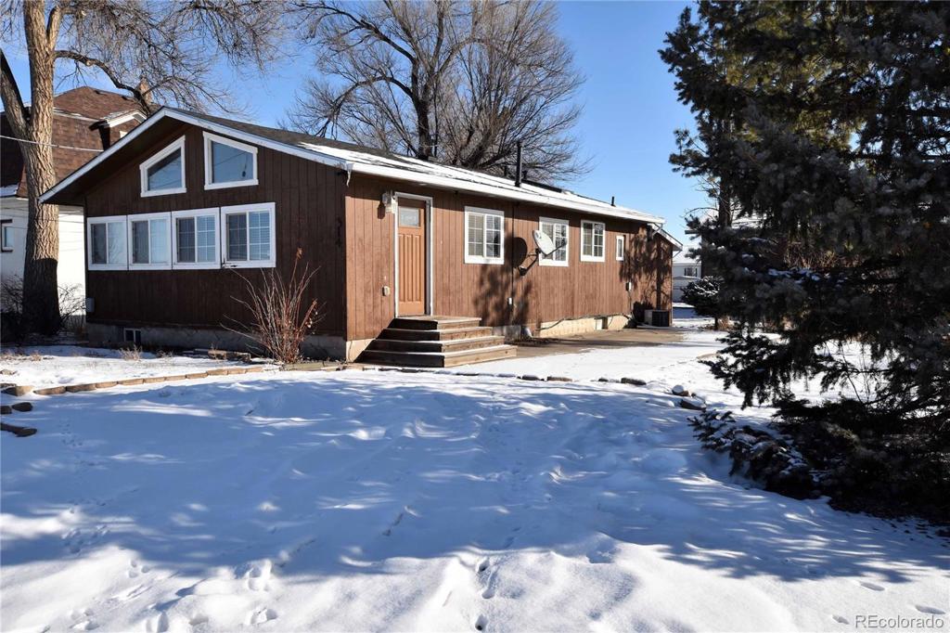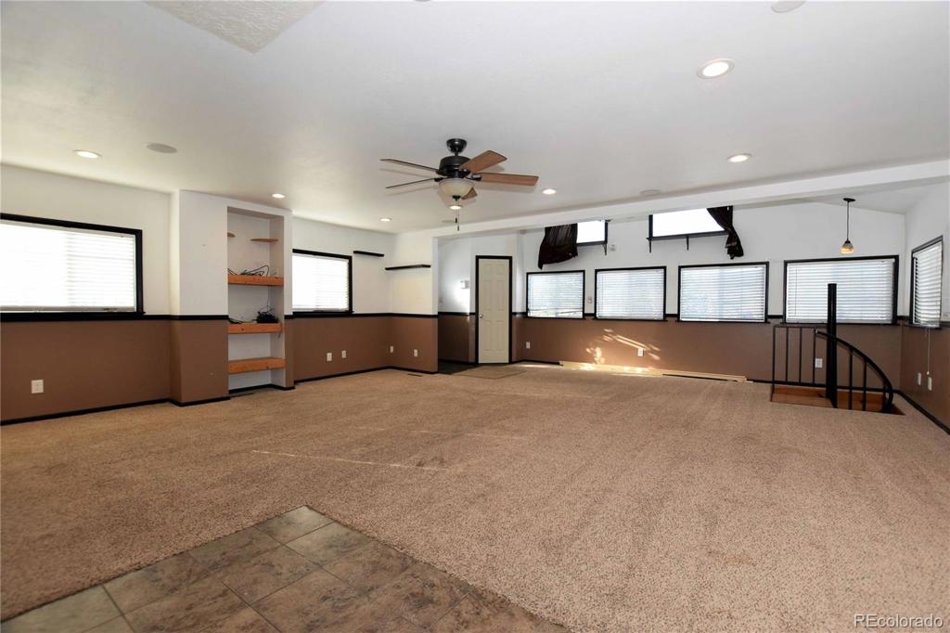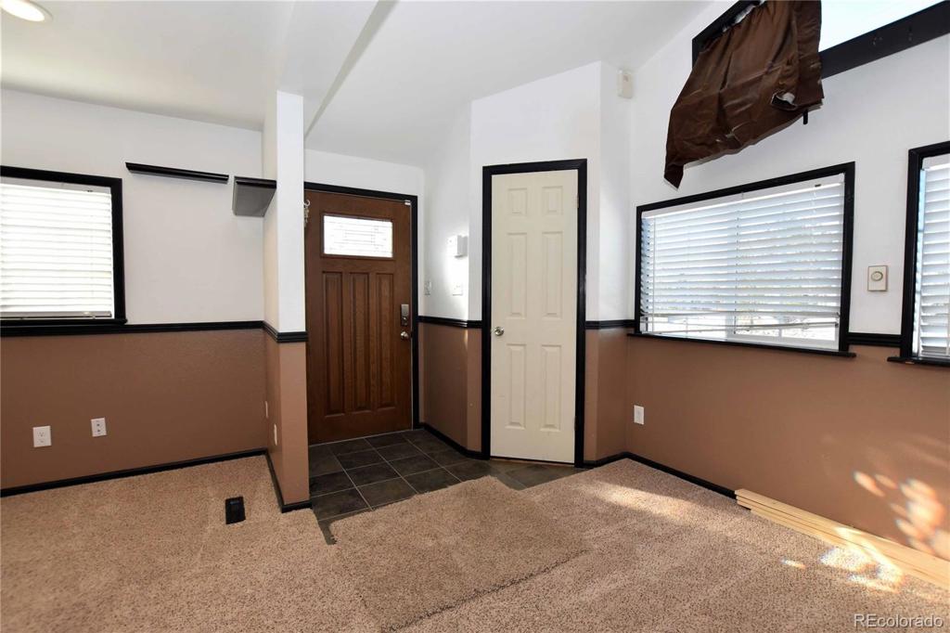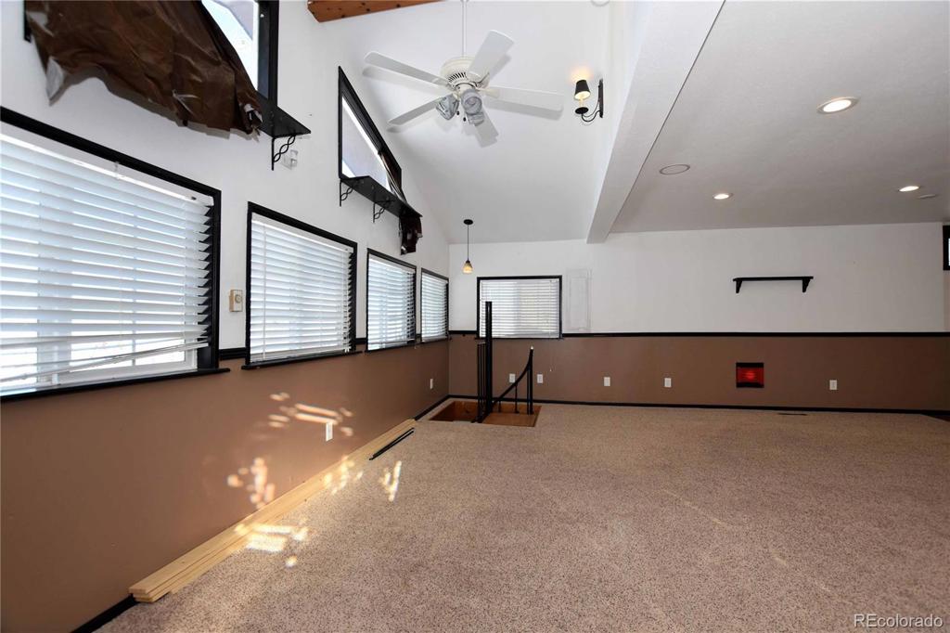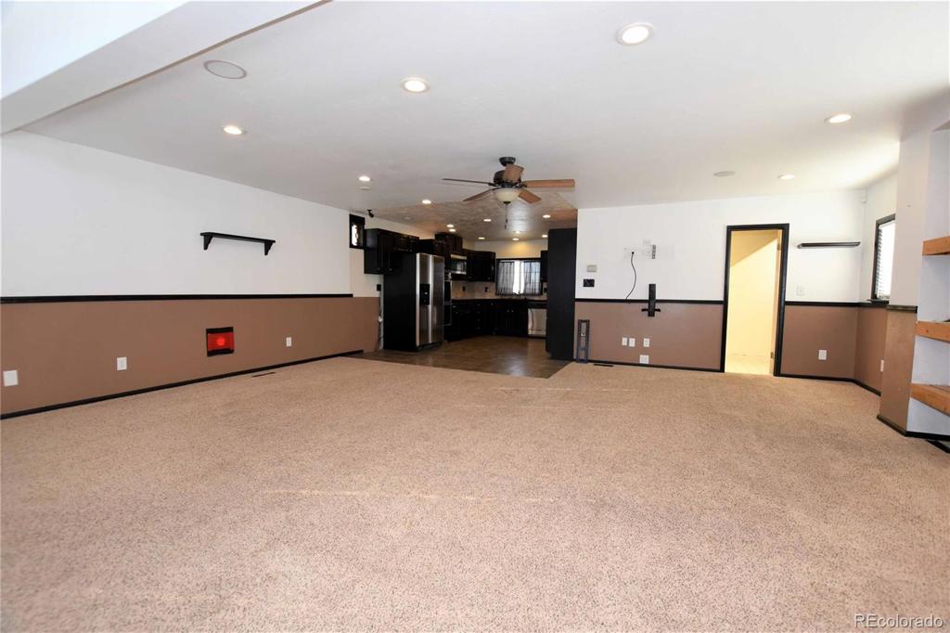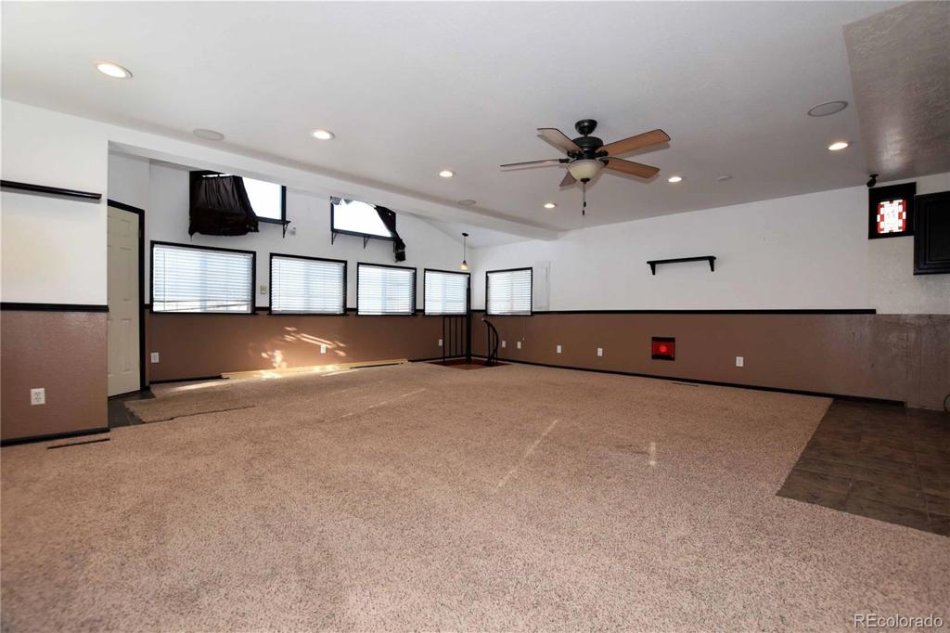314 Priddy Street
Pierce, CO 80650 — Weld County — Pierce NeighborhoodResidential $290,000 Sold Listing# 7517305
3 beds 2 baths 1900.00 sqft Lot size: 10500.00 sqft $157.89/sqft 0.24 acres 1940 build
Updated: 05-26-2020 12:28pm
Property Description
Wonderful home on large lot that includes large, heated shop and additional detached bonus room for artist nook, den or upscale storage area. Nicely tree, level lot, with a little bit of elbow room. Fenced dog run, possible camper or RV storage area, alley access all on a peaceful little street in small town USA. Nicely updated kitchen and open floorplan on a main level make for a great space for entertaining or get togethers. 1 of the 3 shop doors is oversized to accommodate even the biggest of
Listing Details
- Property Type
- Residential
- Listing#
- 7517305
- Source
- REcolorado (Denver)
- Last Updated
- 05-26-2020 12:28pm
- Status
- Sold
- Status Conditions
- None Known
- Der PSF Total
- 152.63
- Off Market Date
- 04-18-2020 12:00am
Property Details
- Property Subtype
- Single Family Residence
- Sold Price
- $290,000
- Original Price
- $300,000
- List Price
- $290,000
- Location
- Pierce, CO 80650
- SqFT
- 1900.00
- Year Built
- 1940
- Acres
- 0.24
- Bedrooms
- 3
- Bathrooms
- 2
- Parking Count
- 1
- Levels
- One
Map
Property Level and Sizes
- SqFt Lot
- 10500.00
- Lot Features
- Ceiling Fan(s), Open Floorplan
- Lot Size
- 0.24
- Basement
- Full
Financial Details
- PSF Total
- $152.63
- PSF Finished All
- $157.89
- PSF Finished
- $152.63
- PSF Above Grade
- $305.26
- Previous Year Tax
- 1059.00
- Year Tax
- 2018
- Is this property managed by an HOA?
- No
- Primary HOA Fees
- 0.00
Interior Details
- Interior Features
- Ceiling Fan(s), Open Floorplan
- Appliances
- Dishwasher, Microwave, Oven, Refrigerator
- Laundry Features
- In Unit
- Electric
- Central Air
- Flooring
- Carpet, Laminate, Tile
- Cooling
- Central Air
- Heating
- Electric, Forced Air, Natural Gas
Exterior Details
- Features
- Dog Run
- Lot View
- Mountain(s), Valley
- Water
- Public
- Sewer
- Public Sewer
Room Details
# |
Type |
Dimensions |
L x W |
Level |
Description |
|---|---|---|---|---|---|
| 1 | Master Bedroom | - |
18.00 x 10.00 |
Basement |
Carpet |
| 2 | Bedroom | - |
10.00 x 10.00 |
Basement |
Carpet |
| 3 | Bedroom | - |
10.00 x 7.00 |
Basement |
Carpet |
| 4 | Kitchen | - |
12.00 x 10.00 |
Main |
Tile |
| 5 | Laundry | - |
11.00 x 6.00 |
Basement |
Laminate |
| 6 | Living Room | - |
22.00 x 18.00 |
Main |
Carpet |
| 7 | Bathroom (Full) | - |
- |
Basement |
|
| 8 | Bathroom (Full) | - |
- |
Main |
Garage & Parking
- Parking Spaces
- 1
- Parking Features
- Garage, Heated Garage, Oversized, Oversized Door
| Type | # of Spaces |
L x W |
Description |
|---|---|---|---|
| Garage (Detached) | 4 |
- |
Exterior Construction
- Roof
- Composition
- Construction Materials
- Frame, Wood Siding
- Exterior Features
- Dog Run
Land Details
- PPA
- 1208333.33
Schools
- Elementary School
- Highland
- Middle School
- Highland
- High School
- Highland
Walk Score®
Contact Agent
executed in 1.047 sec.




