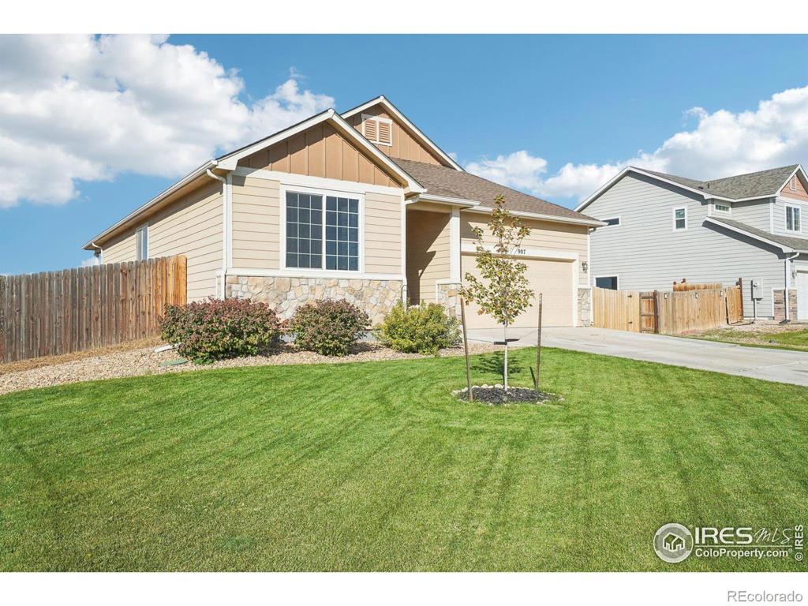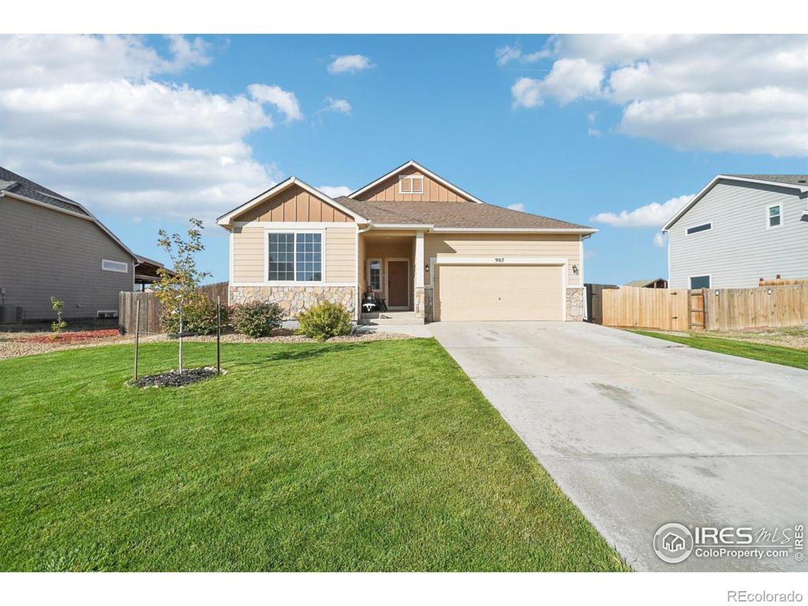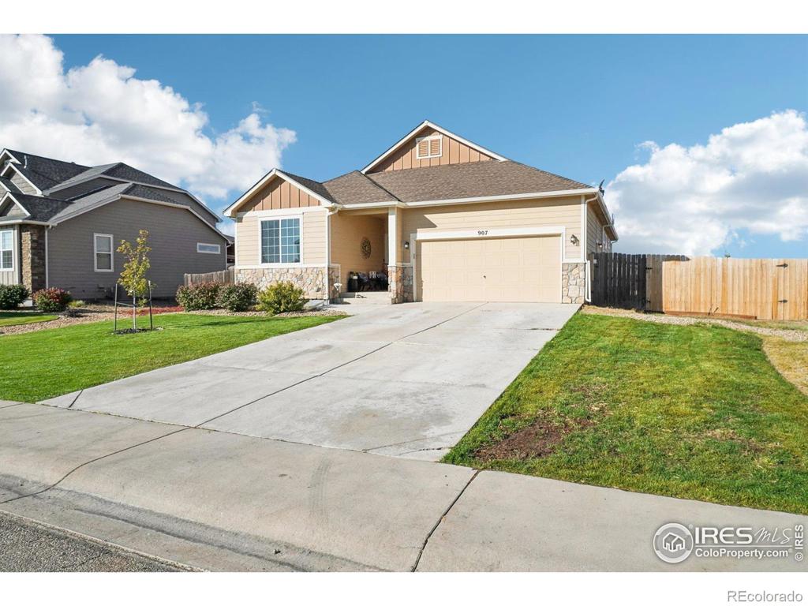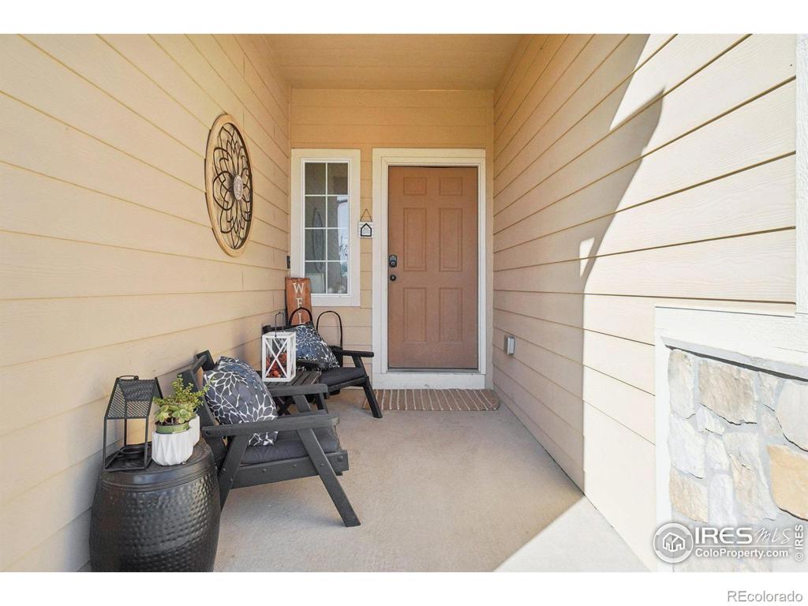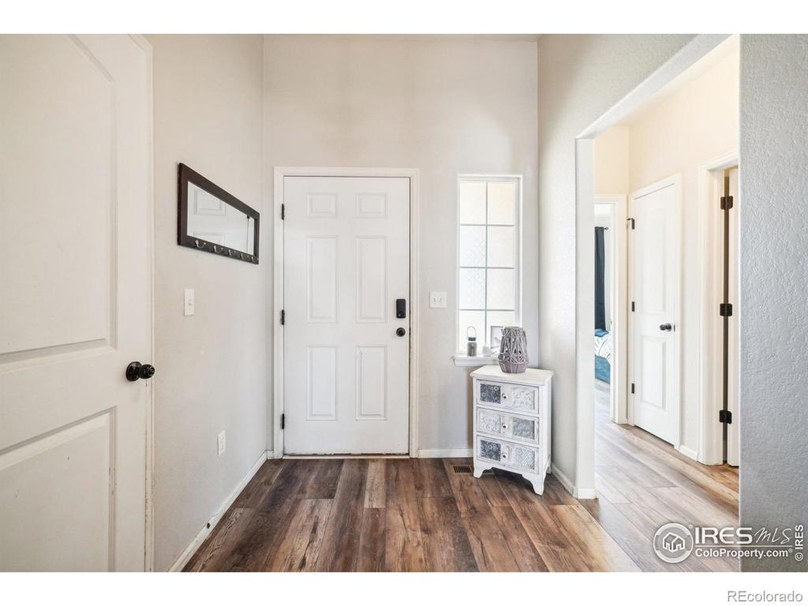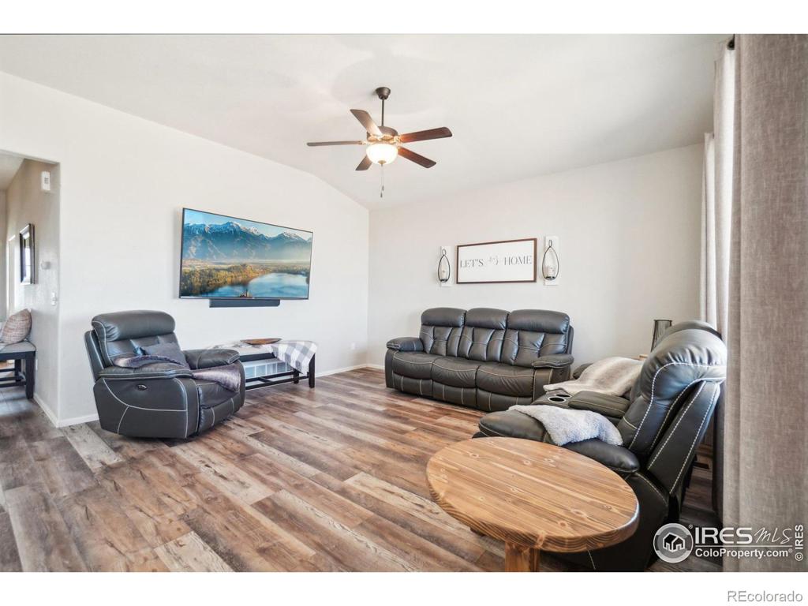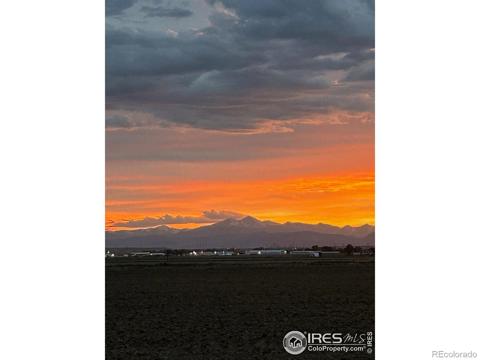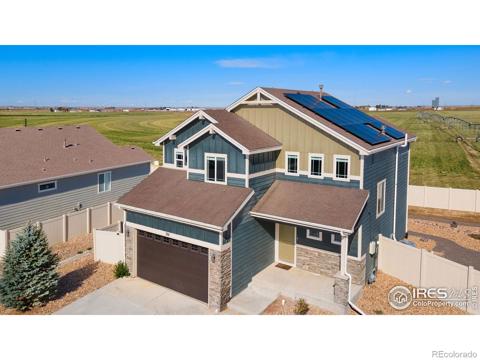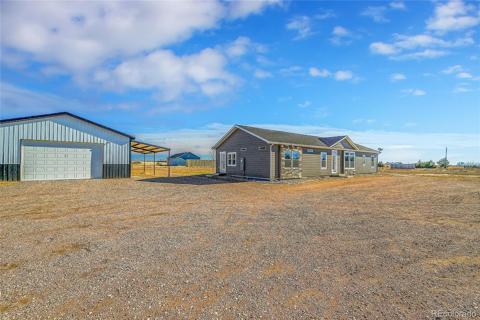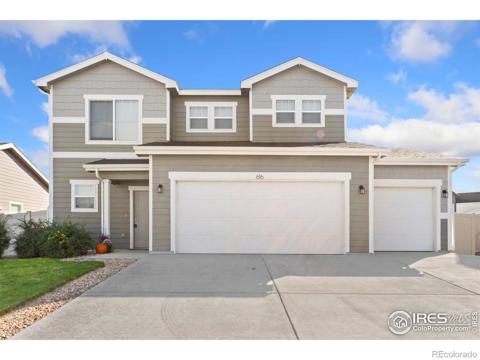907 5th Street
Pierce, CO 80650 — Weld County — Walkabout Acres NeighborhoodResidential $510,000 Active Listing# IR1020816
4 beds 3 baths 3108.00 sqft Lot size: 11761.00 sqft 0.27 acres 2015 build
Property Description
Welcome to this beautiful 3,108 sqft ranch-style home, perfectly situated on a spacious lot with a generous backyard that backs to peaceful open space. Inside, you'll be greeted by grand 11-foot ceilings in the entryway, kitchen, and living room, creating a spacious and airy feel throughout. The thoughtfully designed open-concept floor plan is perfect for both everyday living and entertaining, with an eat-in kitchen featuring elegant granite countertops. The basement is 50% finished, and most of the materials to complete it are included, offering great potential for customization. Outside, the expansive backyard is a blank canvas, ready for you to design your dream outdoor space. On top of it all, the Seller is offering a Seller concession! Don't wait, schedule your showing today!
Listing Details
- Property Type
- Residential
- Listing#
- IR1020816
- Source
- REcolorado (Denver)
- Last Updated
- 11-23-2024 07:05pm
- Status
- Active
- Off Market Date
- 11-30--0001 12:00am
Property Details
- Property Subtype
- Single Family Residence
- Sold Price
- $510,000
- Original Price
- $515,000
- Location
- Pierce, CO 80650
- SqFT
- 3108.00
- Year Built
- 2015
- Acres
- 0.27
- Bedrooms
- 4
- Bathrooms
- 3
- Levels
- One
Map
Property Level and Sizes
- SqFt Lot
- 11761.00
- Lot Features
- Eat-in Kitchen, Kitchen Island, Open Floorplan, Pantry, Vaulted Ceiling(s), Walk-In Closet(s)
- Lot Size
- 0.27
- Basement
- Full
Financial Details
- Previous Year Tax
- 1879.00
- Year Tax
- 2023
- Is this property managed by an HOA?
- Yes
- Primary HOA Name
- Advance Hoa
- Primary HOA Phone Number
- 3034822213
- Primary HOA Fees Included
- Reserves
- Primary HOA Fees
- 400.00
- Primary HOA Fees Frequency
- Annually
Interior Details
- Interior Features
- Eat-in Kitchen, Kitchen Island, Open Floorplan, Pantry, Vaulted Ceiling(s), Walk-In Closet(s)
- Appliances
- Dishwasher, Microwave, Oven, Refrigerator
- Laundry Features
- In Unit
- Electric
- Central Air
- Cooling
- Central Air
- Heating
- Forced Air
- Utilities
- Electricity Available, Natural Gas Available
Exterior Details
- Lot View
- Mountain(s)
- Water
- Public
- Sewer
- Public Sewer
Garage & Parking
Exterior Construction
- Roof
- Composition
- Construction Materials
- Stone, Wood Frame
- Window Features
- Double Pane Windows, Window Coverings
- Builder Source
- Other
Land Details
- PPA
- 0.00
- Road Frontage Type
- Public
- Road Surface Type
- Paved
- Sewer Fee
- 0.00
Schools
- Elementary School
- Highland
- Middle School
- Highland
- High School
- Highland
Walk Score®
Listing Media
- Virtual Tour
- Click here to watch tour
Contact Agent
executed in 2.322 sec.




