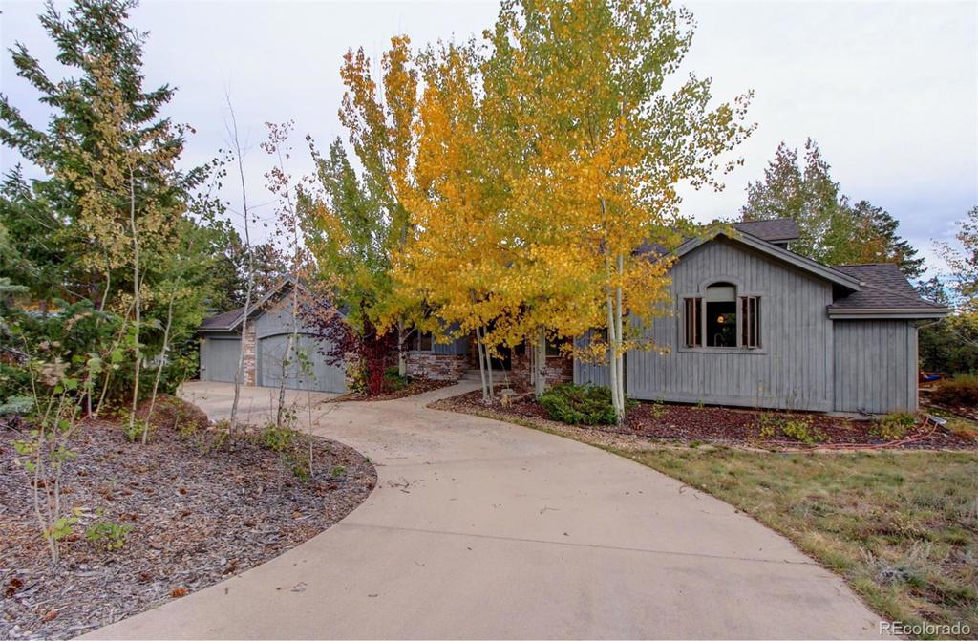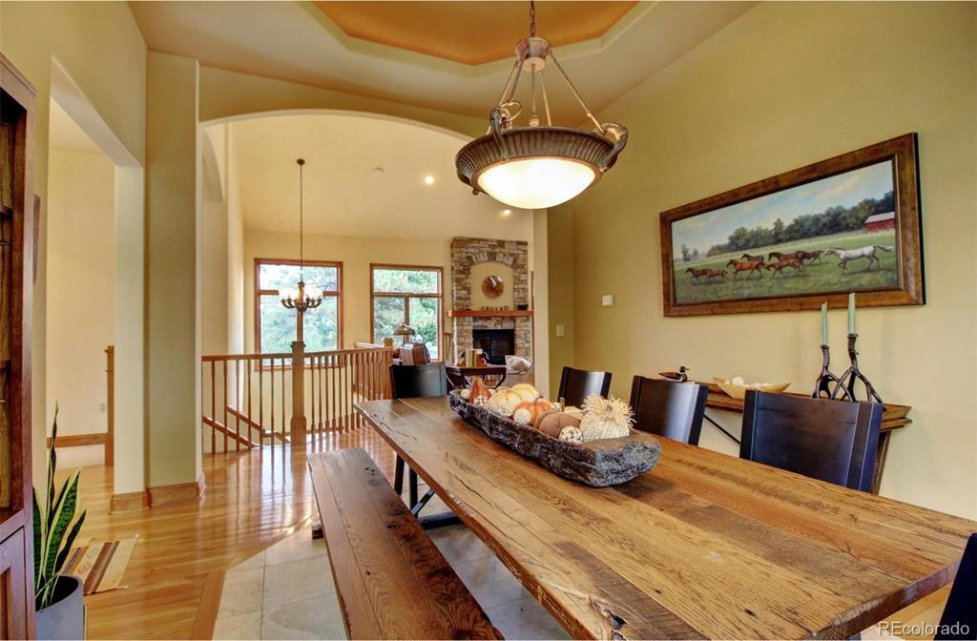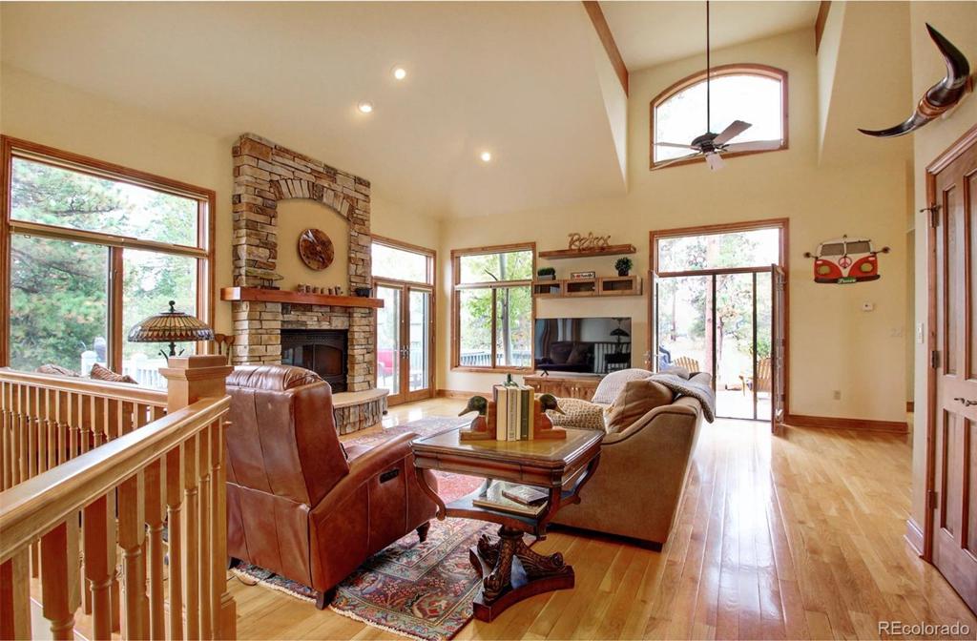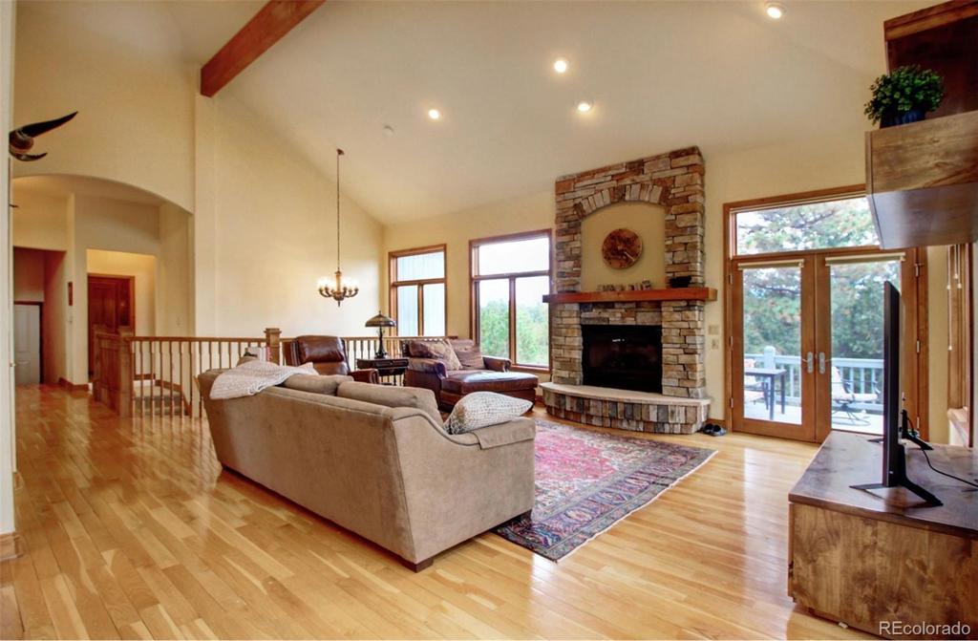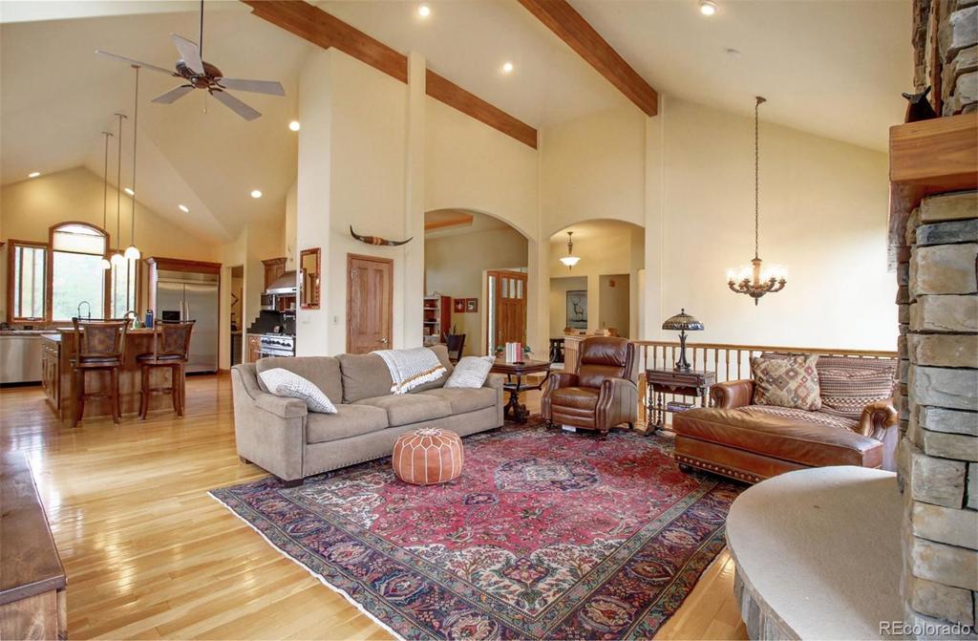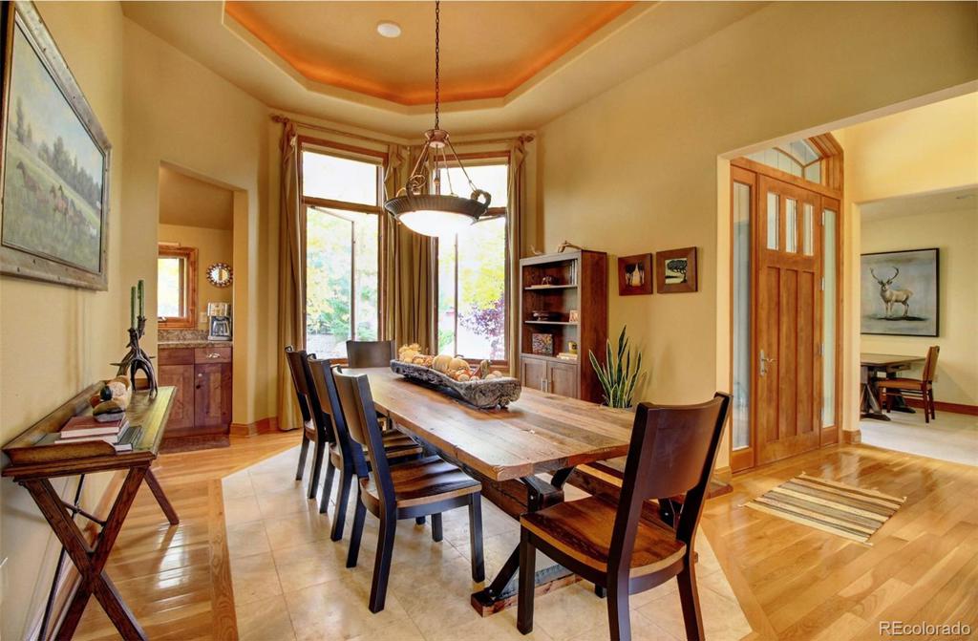13952 Douglas Ranch Drive
Pine, CO 80470 — Jefferson County — Douglass Ranch NeighborhoodResidential $1,150,000 Sold Listing# 7311612
4 beds 4 baths 4117.00 sqft Lot size: 153767.00 sqft 3.53 acres 2003 build
Updated: 12-27-2021 09:14am
Property Description
4 bedroom 3.5 bath home in the mountain town of Pine on 3.53 acres. The main level has a formal dining room with tall bay windows, wood floors with tile inset neighboring the living room featuring a high vaulted ceiling with towering windows and exposed beams, a gas fireplace with stone hearth, and 2 doors out to the deck. The breathtaking kitchen has granite tile countertops, high-end stainless steel appliances, 2 ovens, an island with granite tile countertops and storage, a Butler’s pantry with a beverage cooler, a pantry closet, and an eat-in area. The main level also hosts an office, a hall half bathroom, and a primary bedroom with vaulted ceiling, a private deck, built-in shelving, and a private 5 piece bathroom with glass shower, deep soaking tub, two sinks with an extensive vanity with cabinets, a grand walk-in closet. The basement houses a family room with a door to a concrete patio with a hot tub, a wine room, a hall full bathroom. The basement also has 3 bedrooms with long walk-in closets, one with a private full bathroom. The home includes a 3 car attached garage with shelving and workbench and outdoor shed.
Listing Details
- Property Type
- Residential
- Listing#
- 7311612
- Source
- REcolorado (Denver)
- Last Updated
- 12-27-2021 09:14am
- Status
- Sold
- Status Conditions
- None Known
- Der PSF Total
- 279.33
- Off Market Date
- 11-23-2021 12:00am
Property Details
- Property Subtype
- Single Family Residence
- Sold Price
- $1,150,000
- Original Price
- $1,290,000
- List Price
- $1,150,000
- Location
- Pine, CO 80470
- SqFT
- 4117.00
- Year Built
- 2003
- Acres
- 3.53
- Bedrooms
- 4
- Bathrooms
- 4
- Parking Count
- 1
- Levels
- One
Map
Property Level and Sizes
- SqFt Lot
- 153767.00
- Lot Features
- Eat-in Kitchen, Five Piece Bath, Kitchen Island, Primary Suite, Open Floorplan, Vaulted Ceiling(s), Walk-In Closet(s)
- Lot Size
- 3.53
- Basement
- Finished,Full,Walk-Out Access
Financial Details
- PSF Total
- $279.33
- PSF Finished
- $279.33
- PSF Above Grade
- $548.93
- Previous Year Tax
- 4425.00
- Year Tax
- 2020
- Is this property managed by an HOA?
- Yes
- Primary HOA Management Type
- Professionally Managed
- Primary HOA Name
- Douglas Ranch Property Owner's Association
- Primary HOA Phone Number
- 000-000-0000
- Primary HOA Fees
- 42.00
- Primary HOA Fees Frequency
- Monthly
- Primary HOA Fees Total Annual
- 504.00
Interior Details
- Interior Features
- Eat-in Kitchen, Five Piece Bath, Kitchen Island, Primary Suite, Open Floorplan, Vaulted Ceiling(s), Walk-In Closet(s)
- Appliances
- Dishwasher, Disposal, Dryer, Refrigerator, Self Cleaning Oven, Washer, Wine Cooler
- Electric
- None
- Flooring
- Carpet, Tile, Wood
- Cooling
- None
- Heating
- Radiant
- Fireplaces Features
- Primary Bedroom
- Utilities
- Cable Available, Electricity Connected
Exterior Details
- Features
- Private Yard, Spa/Hot Tub
- Patio Porch Features
- Deck,Patio
- Water
- Well
- Sewer
- Septic Tank
Garage & Parking
- Parking Spaces
- 1
- Parking Features
- Heated Garage
Exterior Construction
- Roof
- Composition
- Construction Materials
- Frame, Wood Siding
- Exterior Features
- Private Yard, Spa/Hot Tub
- Window Features
- Double Pane Windows, Window Coverings, Window Treatments
Land Details
- PPA
- 325779.04
- Well User
- Household w/Irrigation
- Road Frontage Type
- Public Road
- Road Surface Type
- Paved
Schools
- Elementary School
- Elk Creek
- Middle School
- West Jefferson
- High School
- Conifer
Walk Score®
Contact Agent
executed in 1.044 sec.




