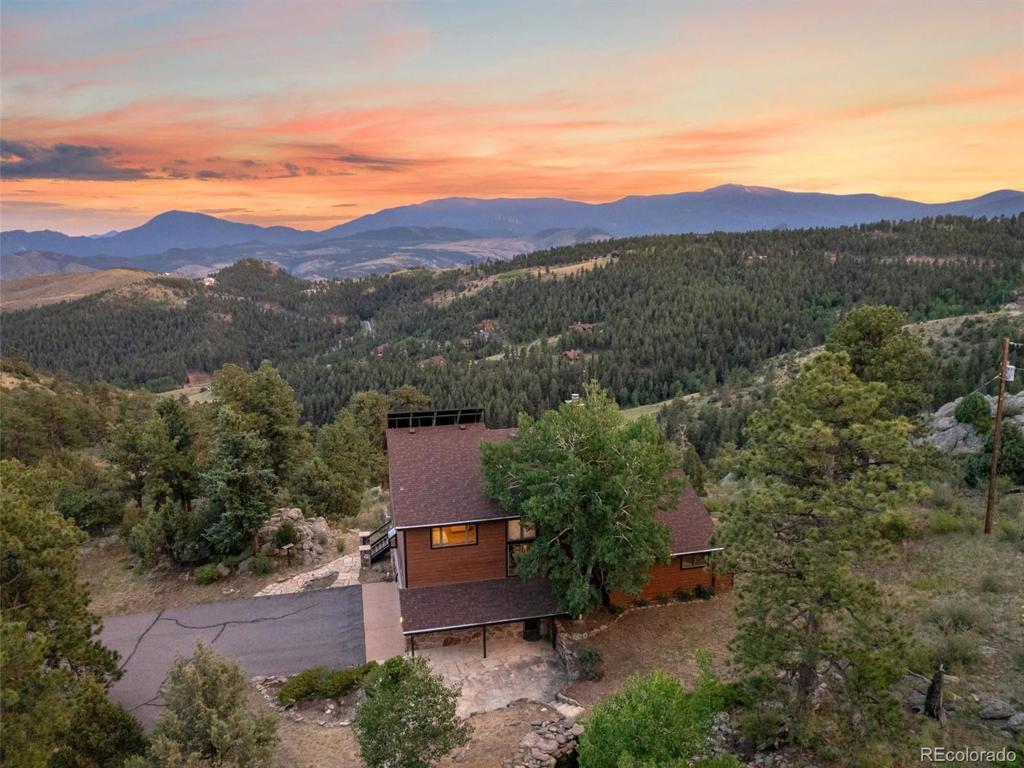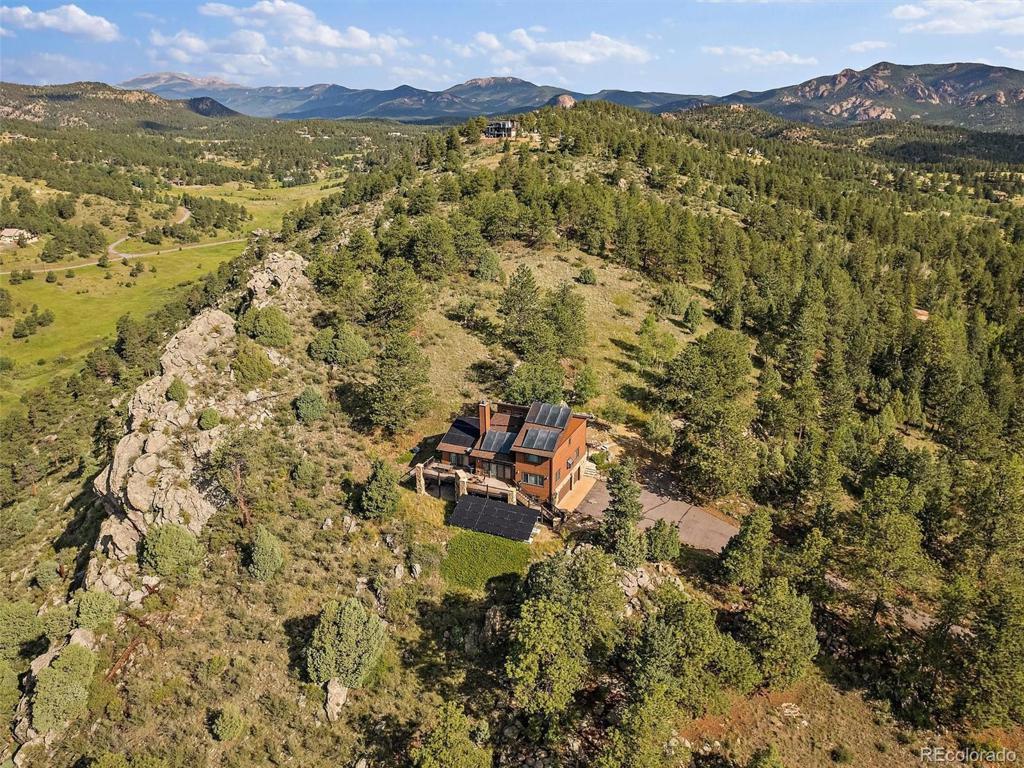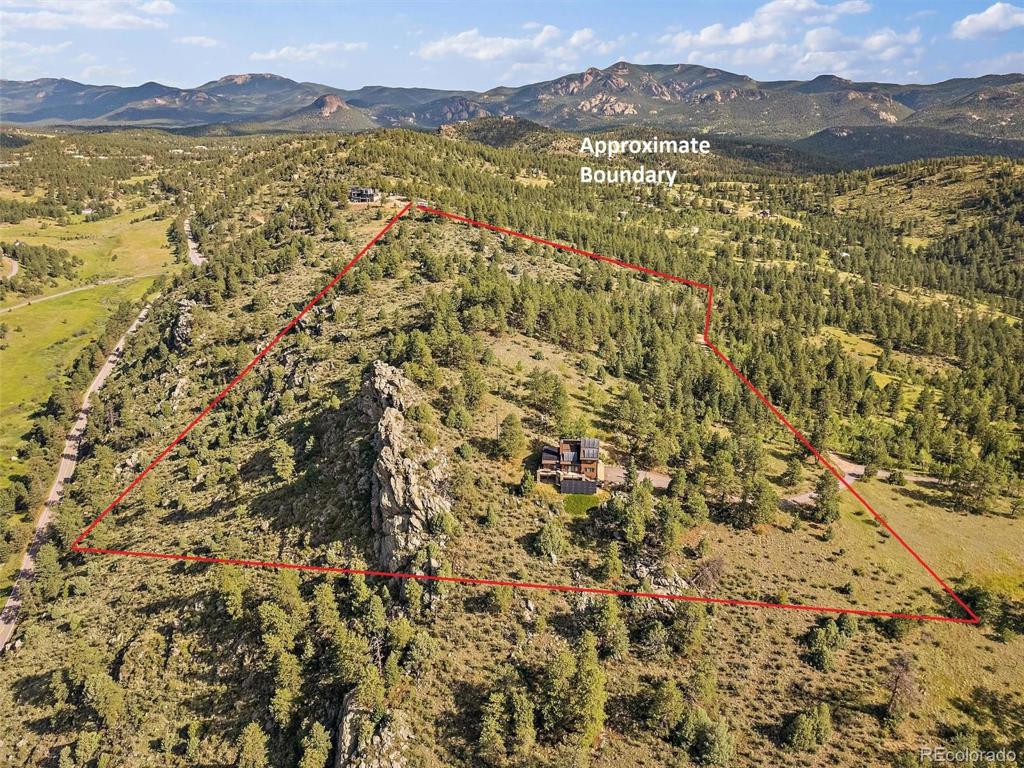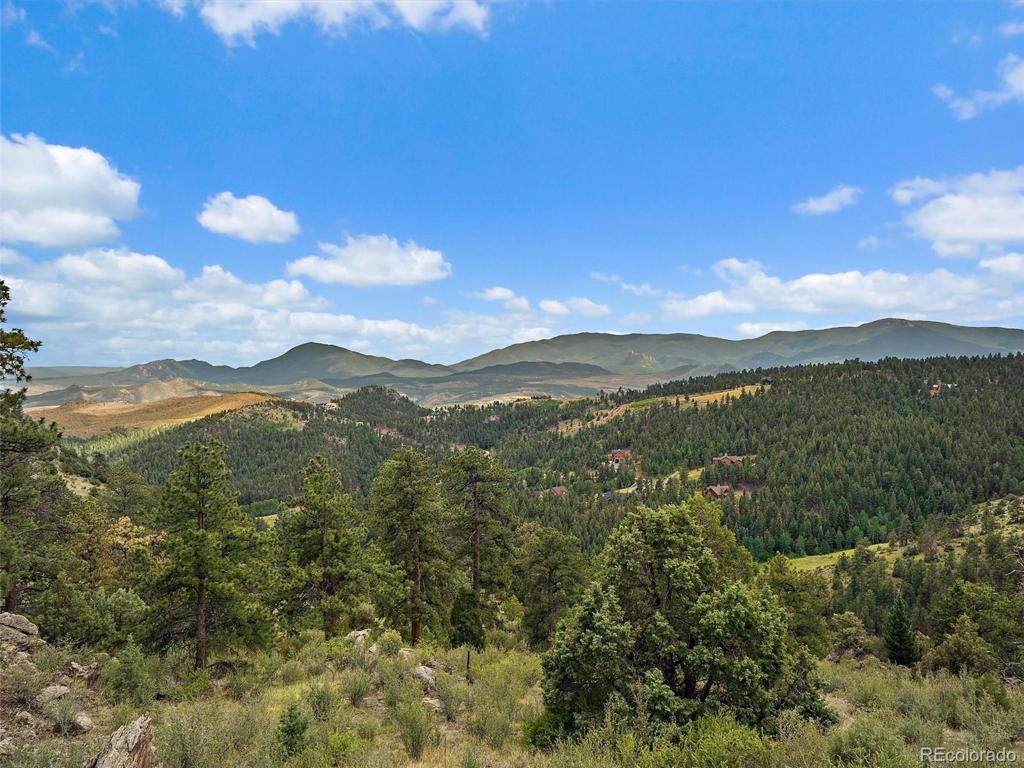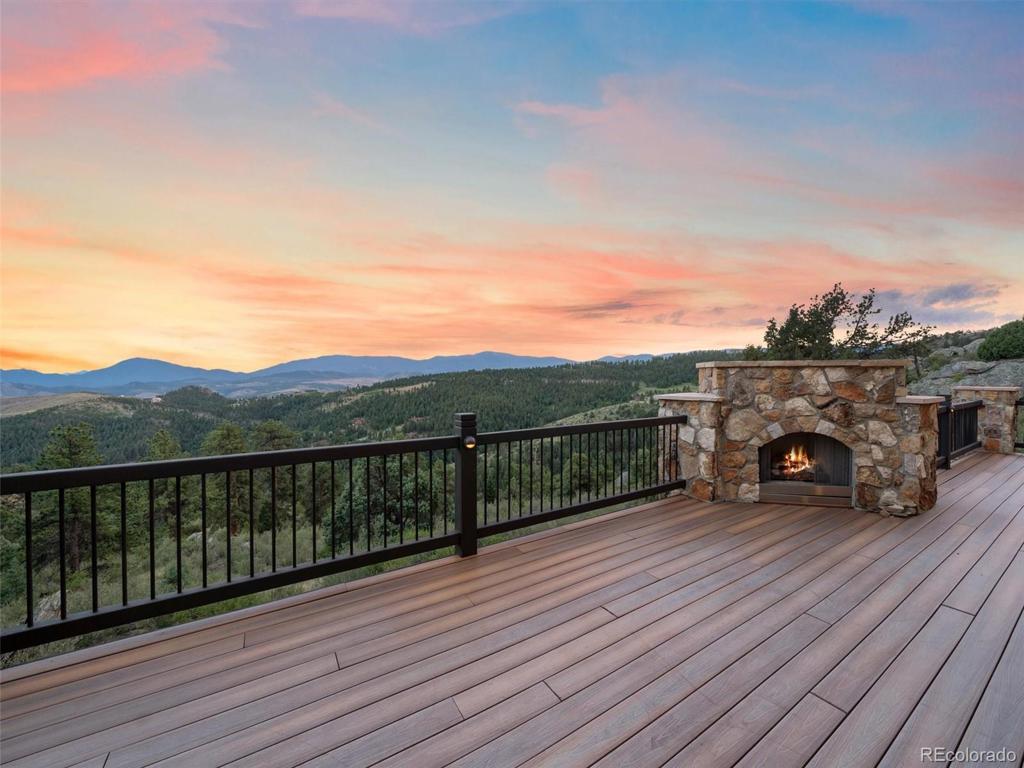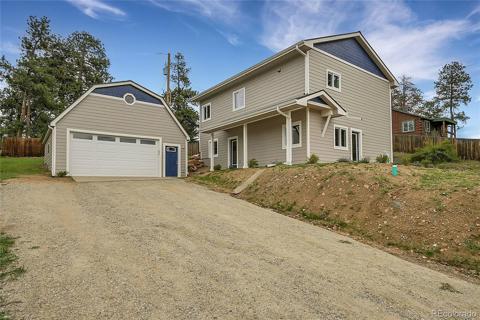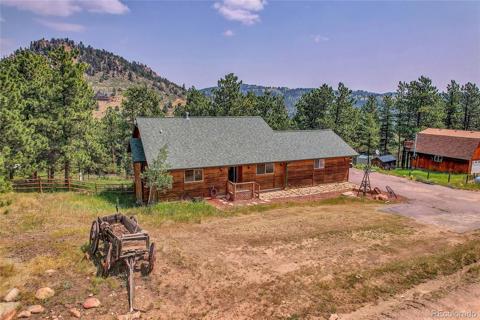14481 Jubilee Trail
Pine, CO 80470 — Jefferson County — Pine Junction NeighborhoodResidential $1,250,000 Active Listing# 6400090
4 beds 4 baths 3779.00 sqft Lot size: 1129946.40 sqft 25.94 acres 1988 build
Property Description
Discover your dream horse property nestled in the picturesque landscape of Pine. Situated on a sprawling 25-acre lot, this enchanting estate offers not just a home, but a lifestyle. Conveniently located just minutes from HWY 285 near Pine Junction, appreciate ideal access to Denver Metro while enjoying the charm of local hangouts like Crossroads. At the heart of the property lies a stunning home, perfectly positioned to capture the sun's warmth and light with southern exposure. Embrace the light as well as sustainability with solar hot water and cutting-edge photovoltaic solar systems. Take a step inside to explore a beautifully appointed 3-story residence featuring 4 bedrooms, including a luxurious main floor primary suite, that is complete with his and hers closets, a spa-like 5-piece bathroom, and access to a new composite deck. The deck itself is a luxury as well. With a gas fireplace and dramatic views of Pine Valley, “The Castle,” and Little Scraggy Peak, this deck will simply take your breath away. Furthermore, on the main floor, find an updated kitchen and vaulted 2-story great room that offer a harmonious blend of style and functionality. Upstairs consists of a versatile loft with custom office built-ins, along with 2 sunlit bedrooms, and a shared bathroom. The lower level presents an additional bedroom, bathroom, and office space for added convenience. Thoughtful design pervades every corner of this home. From the main floor laundry and expansive walk-in pantry, to the spacious 3-car garage and attached storage sheds, you will find all you need. Outside, meticulously landscaped gardens bloom with animal-resistant flowers as a tranquil water feature sets the stage for relaxation on the hardscape patio. Extensive outdoor living areas, both at the front and back, seamlessly merge nature with modern comforts, offering an idyllic retreat.
Listing Details
- Property Type
- Residential
- Listing#
- 6400090
- Source
- REcolorado (Denver)
- Last Updated
- 11-01-2024 02:05am
- Status
- Active
- Off Market Date
- 11-30--0001 12:00am
Property Details
- Property Subtype
- Single Family Residence
- Sold Price
- $1,250,000
- Original Price
- $1,350,000
- Location
- Pine, CO 80470
- SqFT
- 3779.00
- Year Built
- 1988
- Acres
- 25.94
- Bedrooms
- 4
- Bathrooms
- 4
- Levels
- Multi/Split
Map
Property Level and Sizes
- SqFt Lot
- 1129946.40
- Lot Features
- Breakfast Nook, Eat-in Kitchen, Entrance Foyer, Five Piece Bath, Granite Counters, High Ceilings, High Speed Internet, Jack & Jill Bathroom, Jet Action Tub, Kitchen Island, Laminate Counters, Open Floorplan, Pantry, Primary Suite, Smoke Free, Vaulted Ceiling(s), Walk-In Closet(s), Wired for Data
- Lot Size
- 25.94
- Foundation Details
- Concrete Perimeter, Slab
- Basement
- Daylight, Finished, Full, Walk-Out Access
Financial Details
- Previous Year Tax
- 5578.00
- Year Tax
- 2023
- Primary HOA Fees
- 0.00
Interior Details
- Interior Features
- Breakfast Nook, Eat-in Kitchen, Entrance Foyer, Five Piece Bath, Granite Counters, High Ceilings, High Speed Internet, Jack & Jill Bathroom, Jet Action Tub, Kitchen Island, Laminate Counters, Open Floorplan, Pantry, Primary Suite, Smoke Free, Vaulted Ceiling(s), Walk-In Closet(s), Wired for Data
- Appliances
- Dishwasher, Double Oven, Dryer, Microwave, Range, Refrigerator, Self Cleaning Oven, Solar Hot Water, Washer, Water Softener
- Laundry Features
- Laundry Closet
- Electric
- None
- Flooring
- Carpet, Tile, Wood
- Cooling
- None
- Heating
- Active Solar, Forced Air, Passive Solar, Radiant
- Fireplaces Features
- Family Room, Gas Log, Outside
- Utilities
- Cable Available, Electricity Connected, Phone Available, Propane
Exterior Details
- Features
- Balcony, Dog Run, Fire Pit, Private Yard, Water Feature
- Lot View
- Mountain(s), Valley
- Water
- Well
- Sewer
- Septic Tank
Garage & Parking
- Parking Features
- Finished, Insulated Garage, Lighted
Exterior Construction
- Roof
- Composition
- Construction Materials
- Cement Siding, Frame, Stone
- Exterior Features
- Balcony, Dog Run, Fire Pit, Private Yard, Water Feature
- Window Features
- Double Pane Windows
- Security Features
- Carbon Monoxide Detector(s), Smoke Detector(s)
- Builder Source
- Public Records
Land Details
- PPA
- 0.00
- Road Frontage Type
- Private Road
- Road Responsibility
- Private Maintained Road
- Road Surface Type
- Gravel
- Sewer Fee
- 0.00
Schools
- Elementary School
- Elk Creek
- Middle School
- West Jefferson
- High School
- Conifer
Walk Score®
Contact Agent
executed in 2.307 sec.




