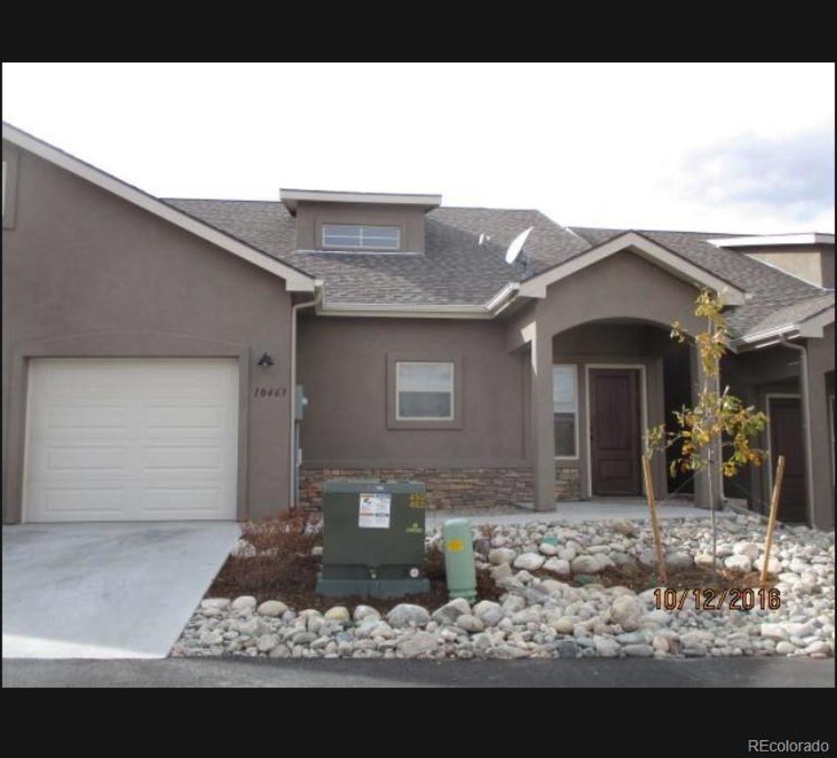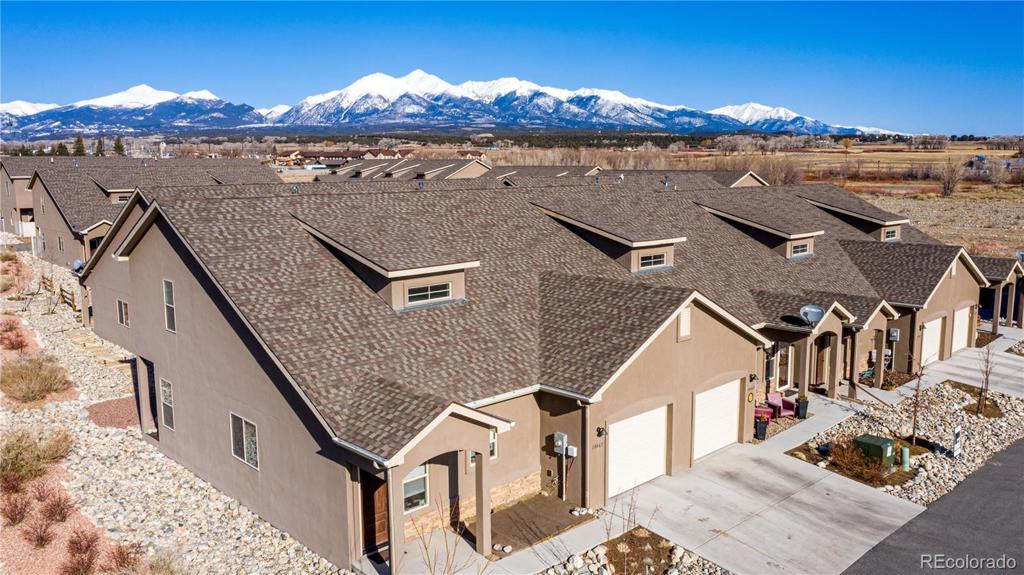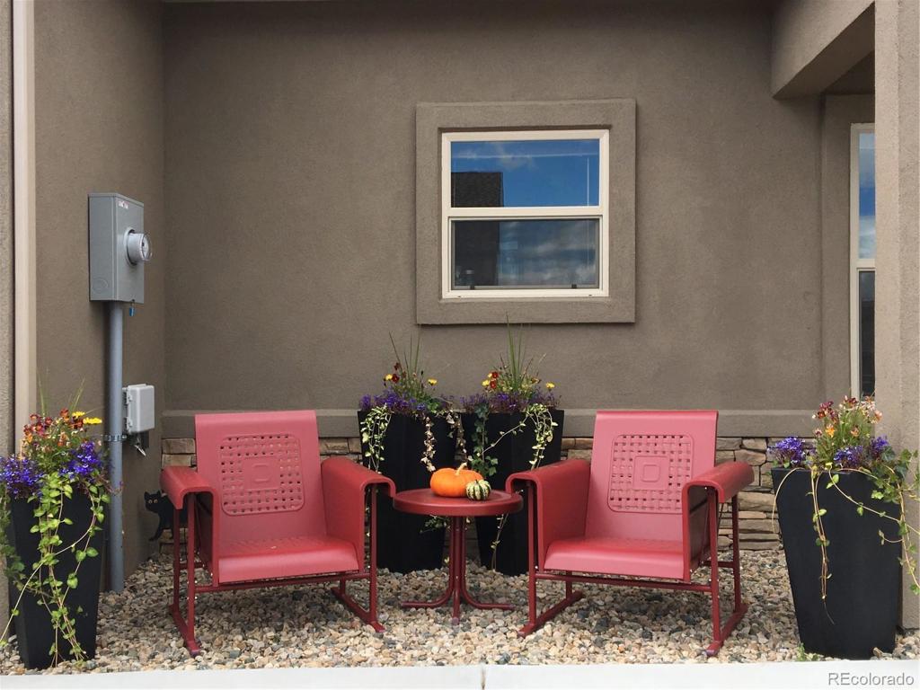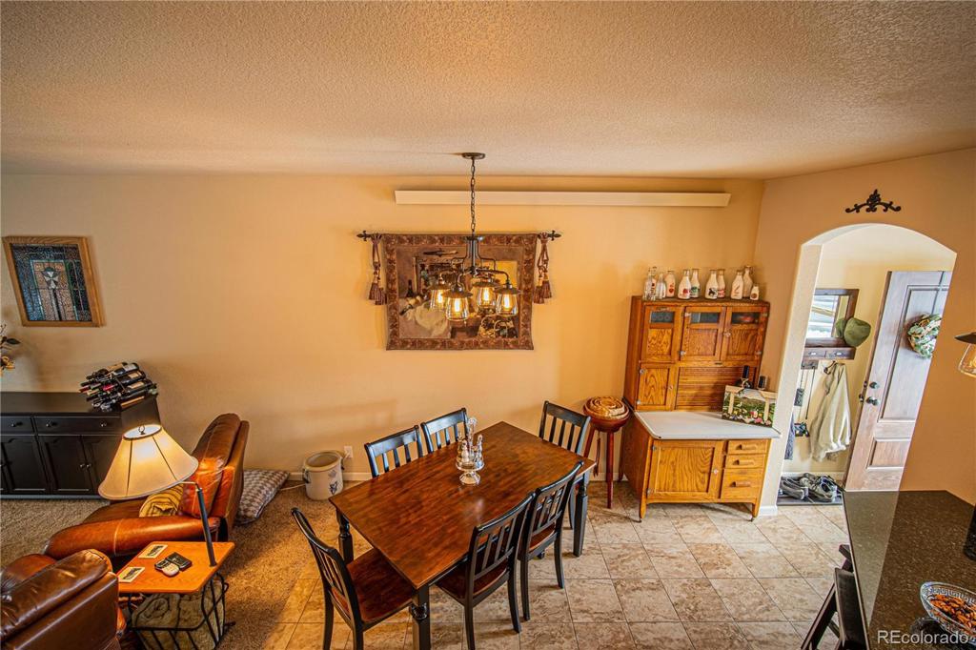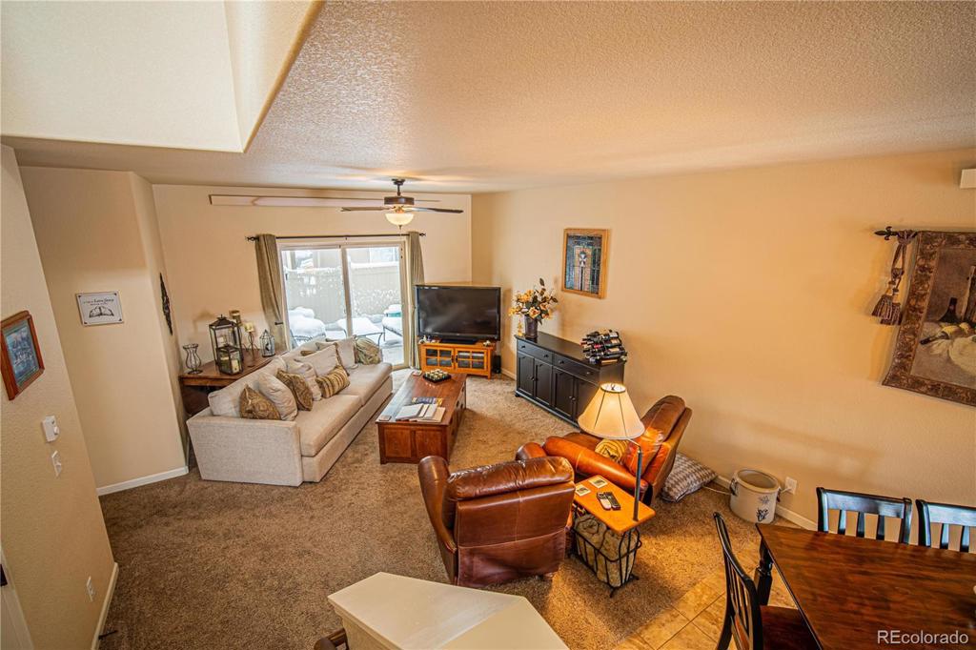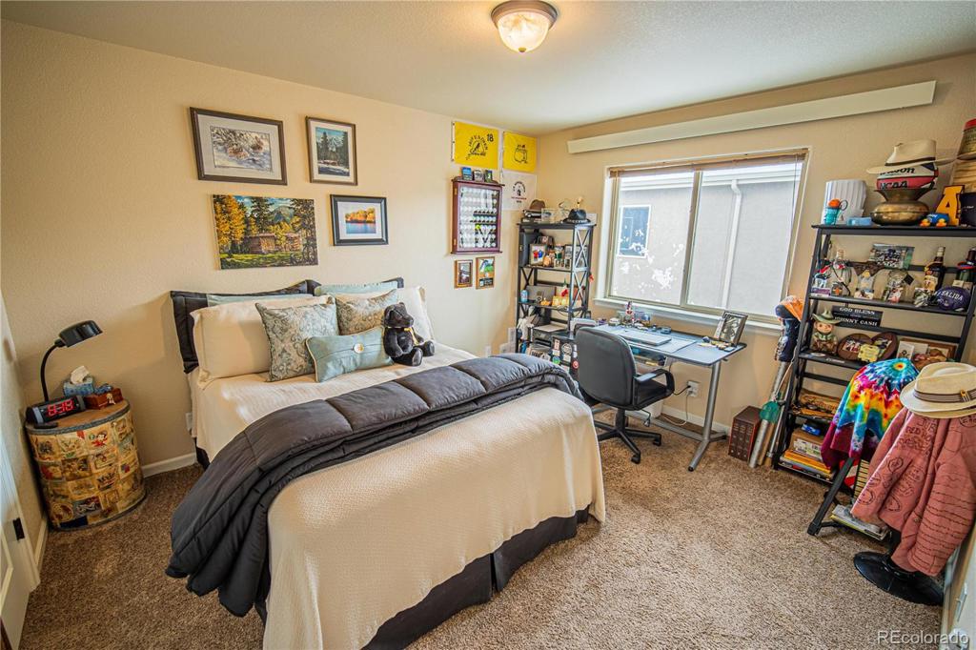10463 Mesa View Court
Poncha Springs, CO 81242 — Chaffee County — Mesa View Townhomes NeighborhoodResidential $412,500 Sold Listing# 7037736
3 beds 3 baths 1515.00 sqft 2016 build
Updated: 06-08-2021 06:26am
Property Description
This wonderfully kept, low-maintenance townhome is situated between a winery, a new grocery store and a brewery and close to multitudes of recreation, including a paved trail system that goes all the way to Salida. Since it was built in 2016, this home has had many upgrades, including a tile floor in the dining area, an extended concrete patio, privacy fence with large gate, a glass and/or screen storm door, additional built-in storage and upgraded light fixtures. The home has a practical lay-out with the master on the main floor and the detached garage/pantry off the kitchen. Many of the furnishings are also negotiable. Don't miss out!
Listing Details
- Property Type
- Residential
- Listing#
- 7037736
- Source
- REcolorado (Denver)
- Last Updated
- 06-08-2021 06:26am
- Status
- Sold
- Status Conditions
- None Known
- Der PSF Total
- 272.28
- Off Market Date
- 04-23-2021 12:00am
Property Details
- Property Subtype
- Townhouse
- Sold Price
- $412,500
- Original Price
- $425,000
- List Price
- $412,500
- Location
- Poncha Springs, CO 81242
- SqFT
- 1515.00
- Year Built
- 2016
- Bedrooms
- 3
- Bathrooms
- 3
- Parking Count
- 1
- Levels
- Two
Map
Property Level and Sizes
- Lot Features
- Granite Counters, Smoke Free
- Basement
- Crawl Space
Financial Details
- PSF Total
- $272.28
- PSF Finished
- $272.28
- PSF Above Grade
- $272.28
- Previous Year Tax
- 1100.00
- Year Tax
- 2020
- Is this property managed by an HOA?
- Yes
- Primary HOA Management Type
- Professionally Managed
- Primary HOA Name
- Mesa View Townhomes
- Primary HOA Phone Number
- tbd
- Primary HOA Fees Included
- Sewer, Trash, Water
- Primary HOA Fees
- 465.00
- Primary HOA Fees Frequency
- Quarterly
- Primary HOA Fees Total Annual
- 1860.00
Interior Details
- Interior Features
- Granite Counters, Smoke Free
- Appliances
- Dishwasher, Dryer, Electric Water Heater, Microwave, Oven, Range, Refrigerator, Washer
- Laundry Features
- Laundry Closet
- Electric
- Other
- Flooring
- Carpet, Tile
- Cooling
- Other
- Heating
- Electric
Exterior Details
- Patio Porch Features
- Patio
- Water
- Public
- Sewer
- Public Sewer
Garage & Parking
- Parking Spaces
- 1
- Parking Features
- Insulated
Exterior Construction
- Roof
- Architectural Shingles
- Construction Materials
- Stone, Stucco
- Builder Source
- Public Records
Land Details
- PPA
- 0.00
- Road Frontage Type
- Public Road
Schools
- Elementary School
- Longfellow
- Middle School
- Salida
- High School
- Salida
Walk Score®
Contact Agent
executed in 1.007 sec.




