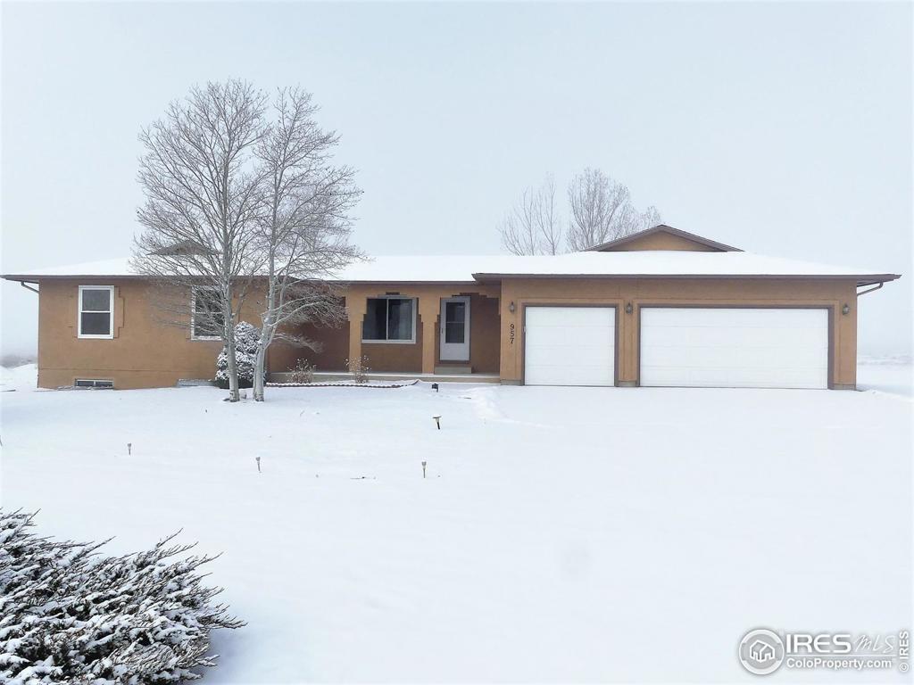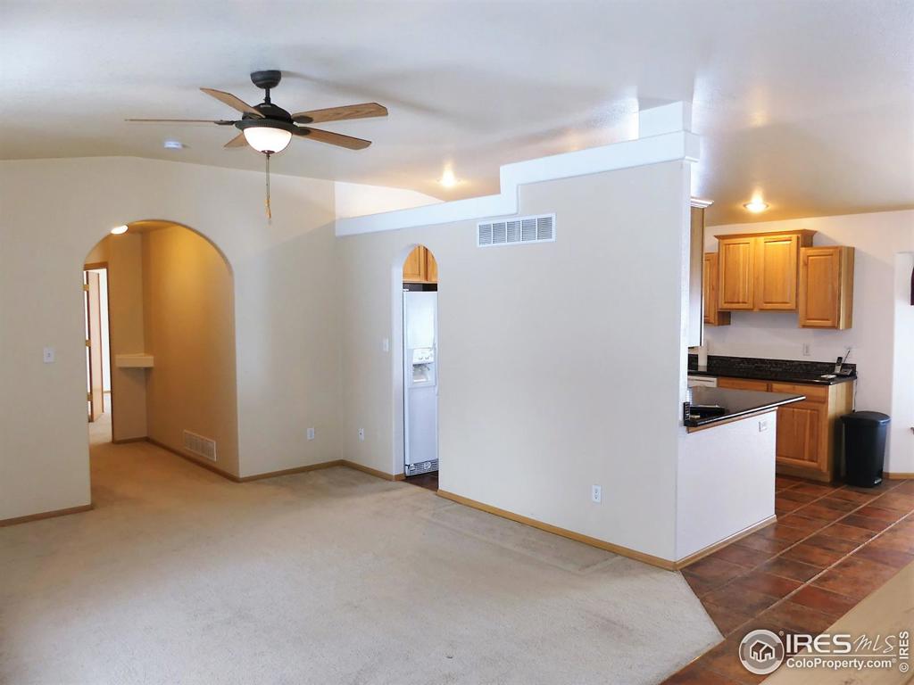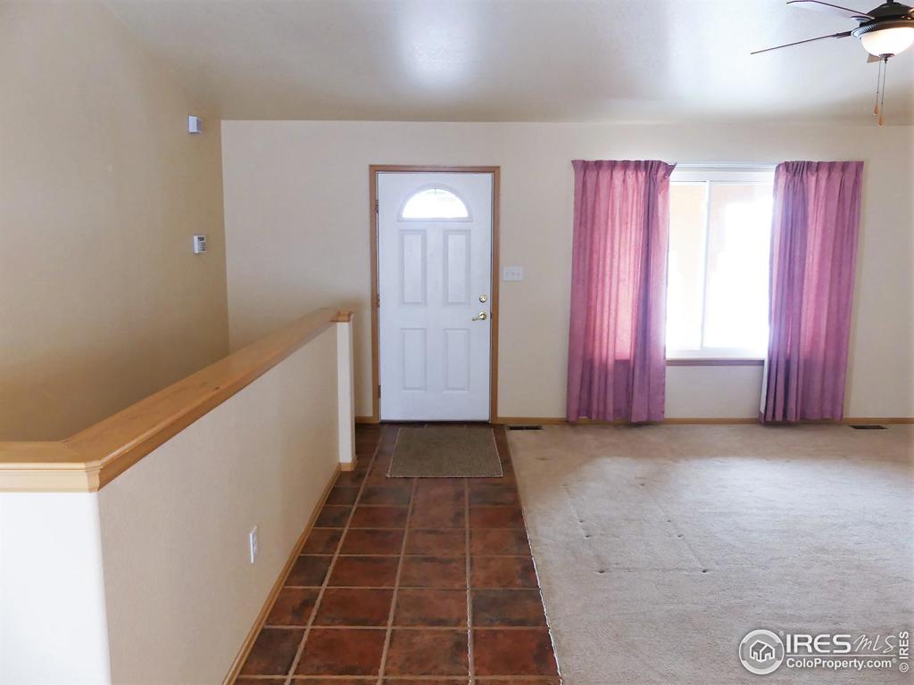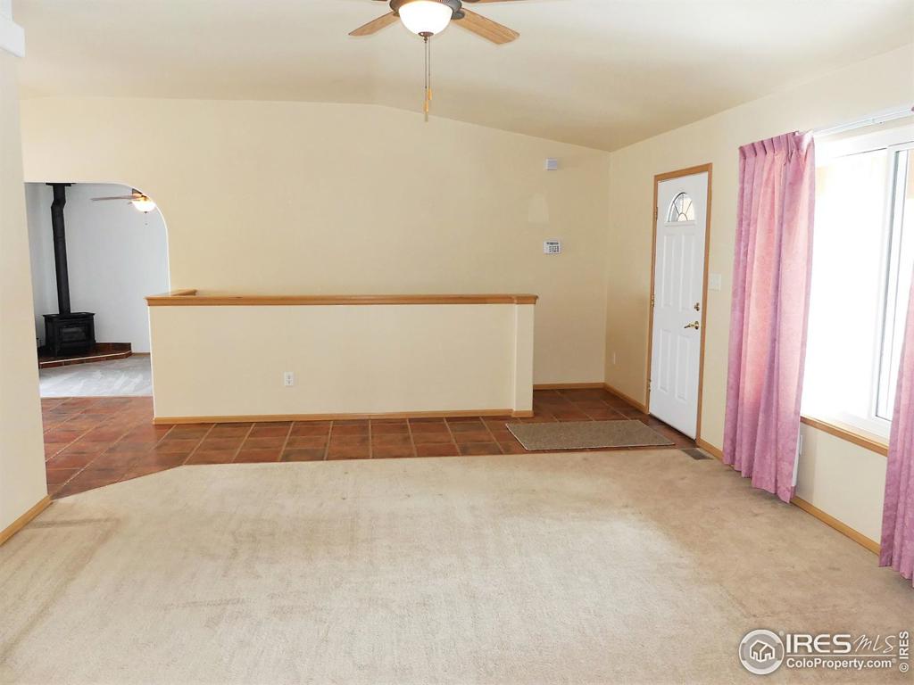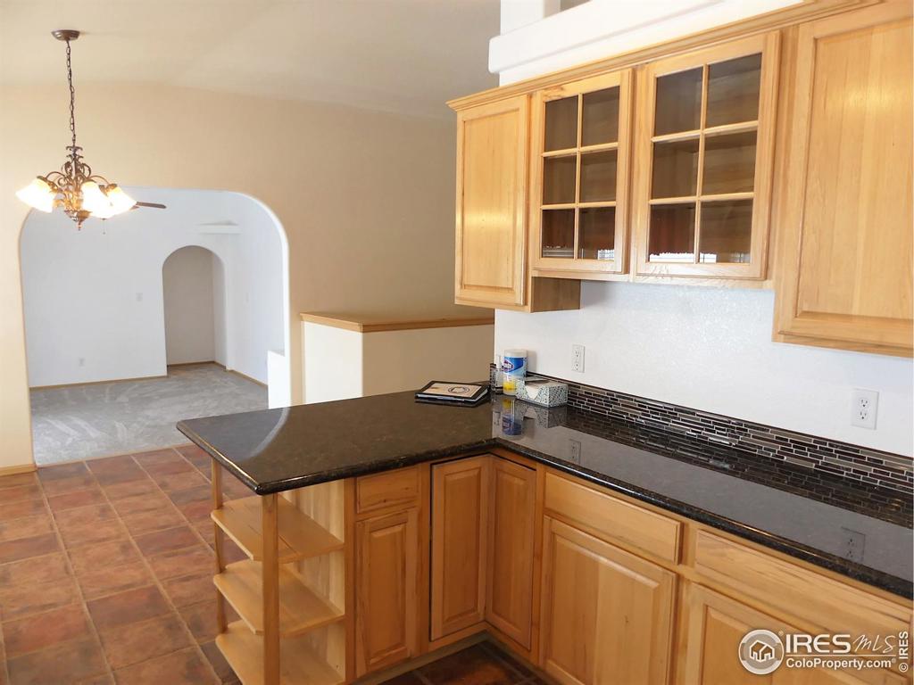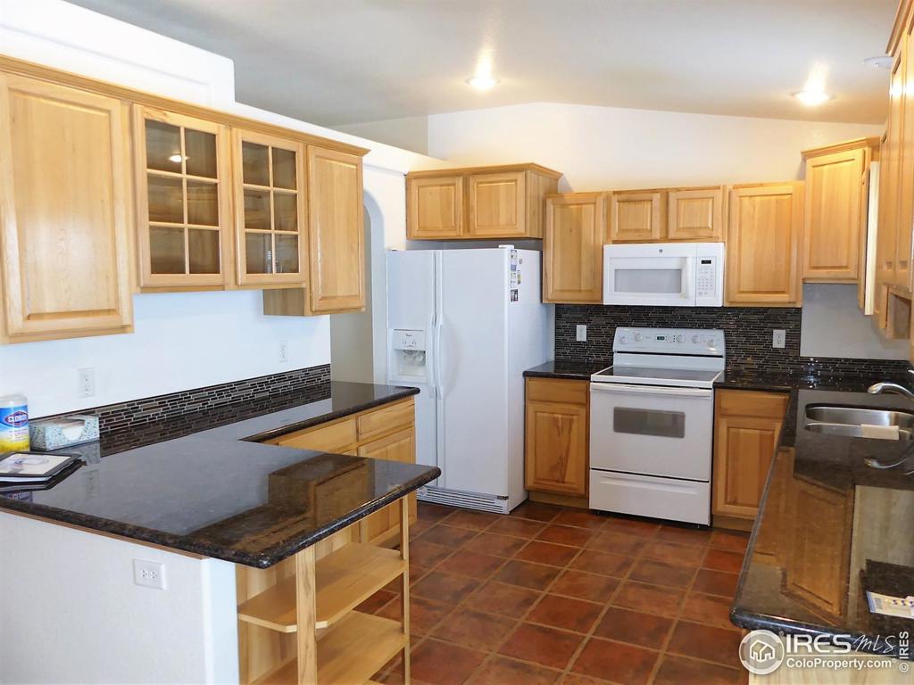957 S Camino Santiago Drive
Pueblo West, CO 81007 — Pueblo County — Pueblo West Tr 303 NeighborhoodResidential $361,000 Sold Listing# IR933541
4 beds 3 baths 3434.00 sqft Lot size: 47045.00 sqft 1.08 acres 2001 build
Updated: 04-10-2024 01:20am
Property Description
This 4 bedroom, 2 1/2 bathroom, 3 car garage, stucco exterior, style house is ready to sell. Constructed in 2001 with recently upgraded vinyl windows and a newer sliding glass door, it's located a short distance from highway 50 and Walmart. Beautifully placed on a 1.08-acre lot with a privacy fence that encloses the grassed-in backyard. The backyard also has a large concrete patio, raised deck, retractable awnings, and a shed for additional storage. Prepare to make memories around the gas fireplace located in the family room. In the unfinished basement there is a Heil DC80 furnace, Culligan water softener, and a water heater that was recently installed in December 2018. The kitchen has a refrigerator, dishwasher, glass top electric stove, and stunning granite countertops with an abundance of kitchen cabinets. In the summer you can escape the heat by enjoying the central air conditioning or one of the many ceiling fans. This property won't last. Call to schedule your showing today!
Listing Details
- Property Type
- Residential
- Listing#
- IR933541
- Source
- REcolorado (Denver)
- Last Updated
- 04-10-2024 01:20am
- Status
- Sold
- Off Market Date
- 04-09-2021 12:00am
Property Details
- Property Subtype
- Single Family Residence
- Sold Price
- $361,000
- Original Price
- $354,000
- Location
- Pueblo West, CO 81007
- SqFT
- 3434.00
- Year Built
- 2001
- Acres
- 1.08
- Bedrooms
- 4
- Bathrooms
- 3
- Levels
- One
Map
Property Level and Sizes
- SqFt Lot
- 47045.00
- Lot Features
- Open Floorplan, Walk-In Closet(s)
- Lot Size
- 1.08
- Basement
- Unfinished
Financial Details
- Previous Year Tax
- 1183.00
- Year Tax
- 2019
- Primary HOA Fees
- 0.00
Interior Details
- Interior Features
- Open Floorplan, Walk-In Closet(s)
- Appliances
- Dishwasher, Disposal, Microwave, Oven, Refrigerator, Water Softener
- Laundry Features
- In Unit
- Electric
- Central Air
- Flooring
- Tile
- Cooling
- Central Air
- Heating
- Forced Air
- Fireplaces Features
- Family Room, Gas
- Utilities
- Electricity Available, Internet Access (Wired), Natural Gas Available
Exterior Details
- Lot View
- Plains
- Water
- Public
- Sewer
- Septic Tank
Garage & Parking
Exterior Construction
- Roof
- Composition
- Construction Materials
- Wood Frame
- Window Features
- Window Coverings
- Builder Source
- Other
Land Details
- PPA
- 0.00
- Road Surface Type
- Dirt
Schools
- Elementary School
- Cedar Ridge
- Middle School
- Other
- High School
- Pueblo West
Walk Score®
Contact Agent
executed in 1.007 sec.




