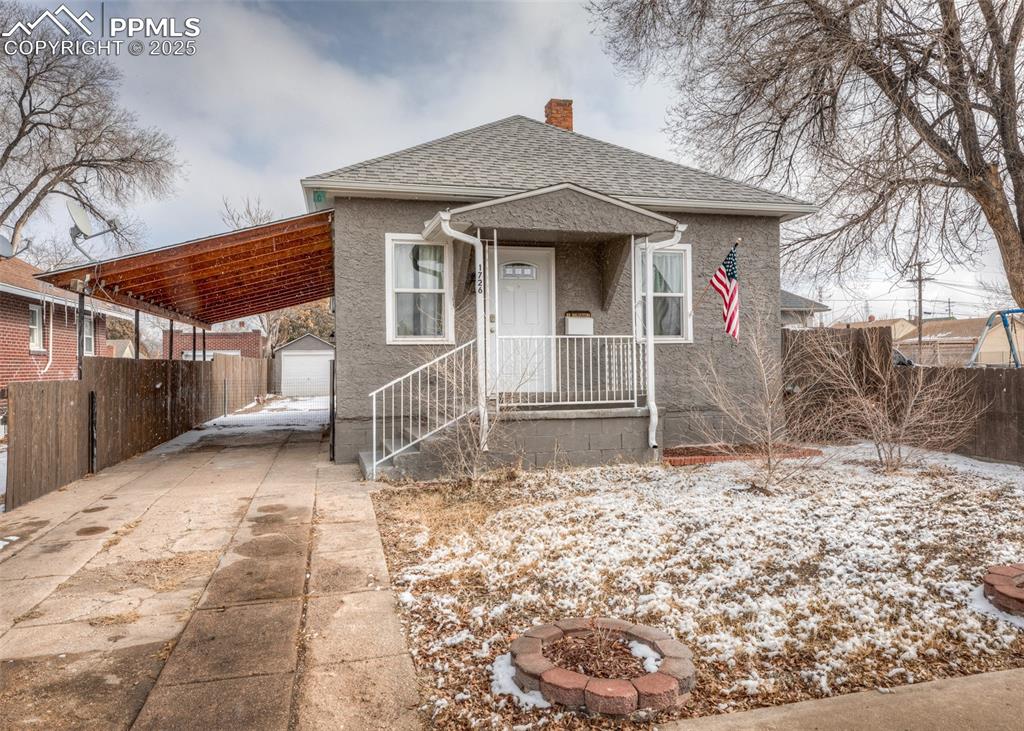1026 E 9th Street
Pueblo, CO 81001 — Pueblo County — East Pueblo Heights NeighborhoodResidential $199,900 Active Listing# 9463874
2 beds 1 baths 1204.00 sqft Lot size: 6098.00 sqft 0.14 acres 1915 build
Property Description
Looking for a home with character and room to breathe? This charming 2-bedroom, 1-bath bungalow offers just that—and more. Step onto the large covered front porch, perfect for morning coffee or evening conversation. Inside, you'll find fresh paint, updated flooring, and plenty of natural light that gives the whole space a warm, inviting feel. The kitchen has been recently refreshed, featuring butcher block countertops that are both stylish and functional. Original built-in linen cupboards add a touch of vintage charm, and the main level laundry brings the convenience you’re looking for. The bathroom includes upgraded tile on the floor and around the tub, giving it a clean, modern finish. Downstairs, the partially finished basement is ready for your imagination—fitness room, game lounge, or a place to store all your someday projects. Upgrades throughout the home help you rest easy, knowing you have some modern peace of mind tucked into this classic space. Situated on a large lot with a two-car garage, there's room to garden, gather, or just stretch out. Commuters will appreciate quick access to the interstate, It’s the kind of place where you can put your feet up and stay awhile.
Listing Details
- Property Type
- Residential
- Listing#
- 9463874
- Source
- REcolorado (Denver)
- Last Updated
- 11-02-2025 12:05am
- Status
- Active
- Off Market Date
- 11-30--0001 12:00am
Property Details
- Property Subtype
- Single Family Residence
- Sold Price
- $199,900
- Original Price
- $199,900
- Location
- Pueblo, CO 81001
- SqFT
- 1204.00
- Year Built
- 1915
- Acres
- 0.14
- Bedrooms
- 2
- Bathrooms
- 1
- Levels
- One
Map
Property Level and Sizes
- SqFt Lot
- 6098.00
- Lot Size
- 0.14
- Basement
- Interior Entry, Partial
Financial Details
- Previous Year Tax
- 880.00
- Year Tax
- 2024
- Primary HOA Fees
- 0.00
Interior Details
- Appliances
- Dishwasher, Gas Water Heater, Range, Refrigerator
- Electric
- None
- Flooring
- Tile, Vinyl
- Cooling
- None
- Heating
- Forced Air
- Utilities
- Cable Available, Electricity Connected, Natural Gas Connected
Exterior Details
- Water
- Public
- Sewer
- Public Sewer
Garage & Parking
- Parking Features
- Concrete, Exterior Access Door
Exterior Construction
- Roof
- Composition
- Construction Materials
- Frame, Wood Siding
- Security Features
- Carbon Monoxide Detector(s), Smoke Detector(s)
- Builder Source
- Public Records
Land Details
- PPA
- 0.00
- Road Frontage Type
- Public
- Road Responsibility
- Public Maintained Road
- Road Surface Type
- Paved
- Sewer Fee
- 0.00
Schools
- Elementary School
- Park View
- Middle School
- Risley International
- High School
- East
Walk Score®
Contact Agent
executed in 0.307 sec.













