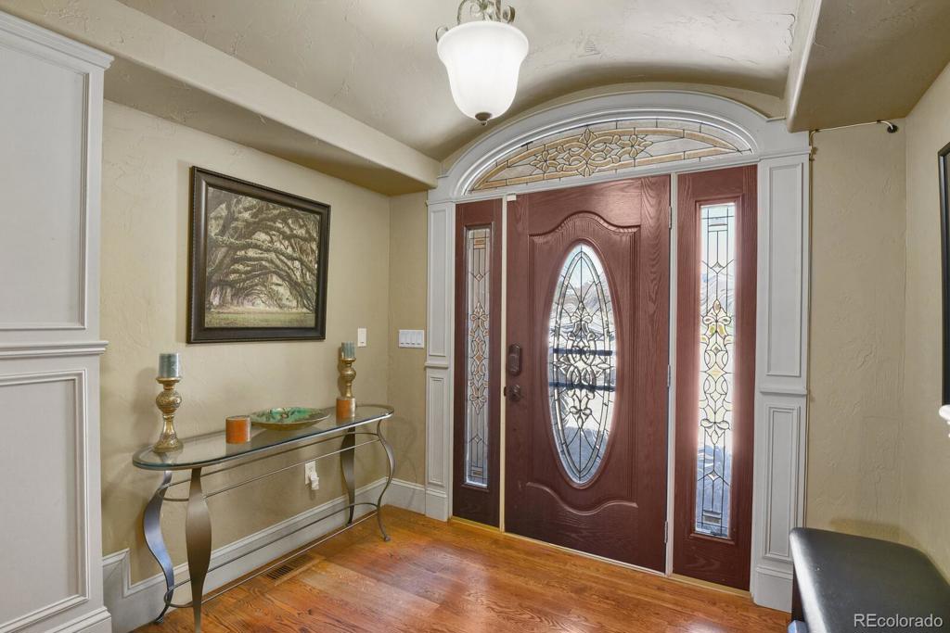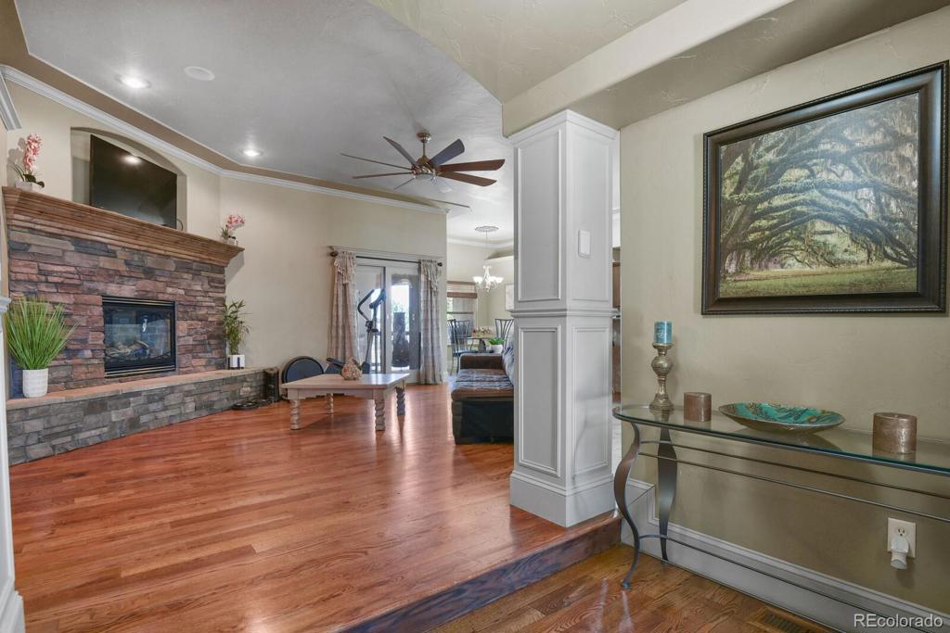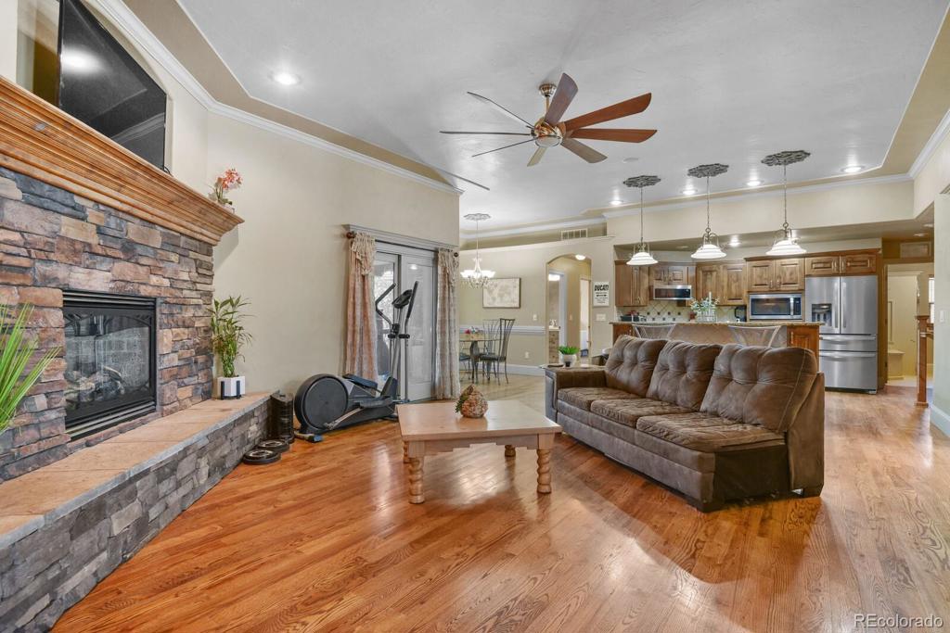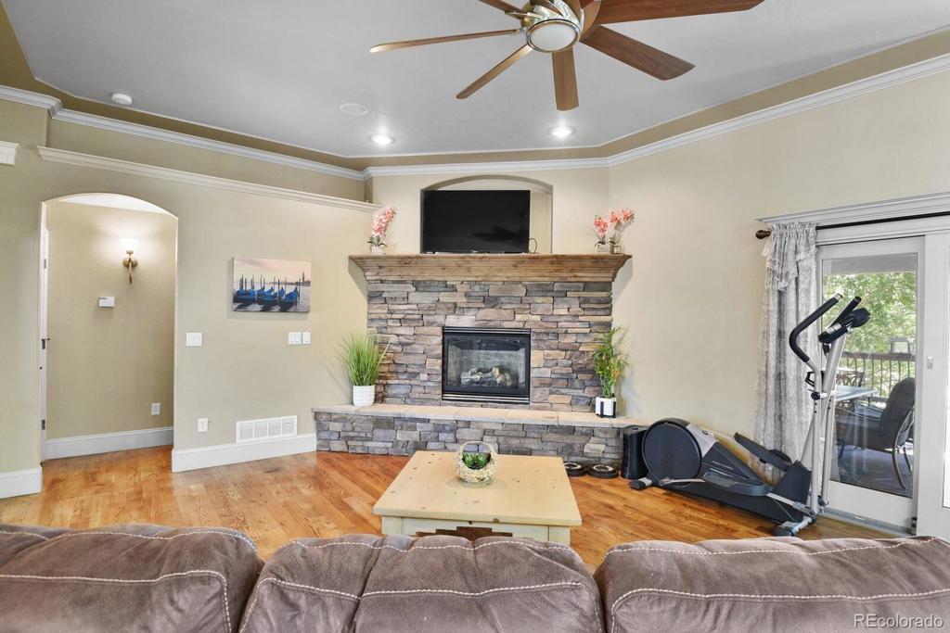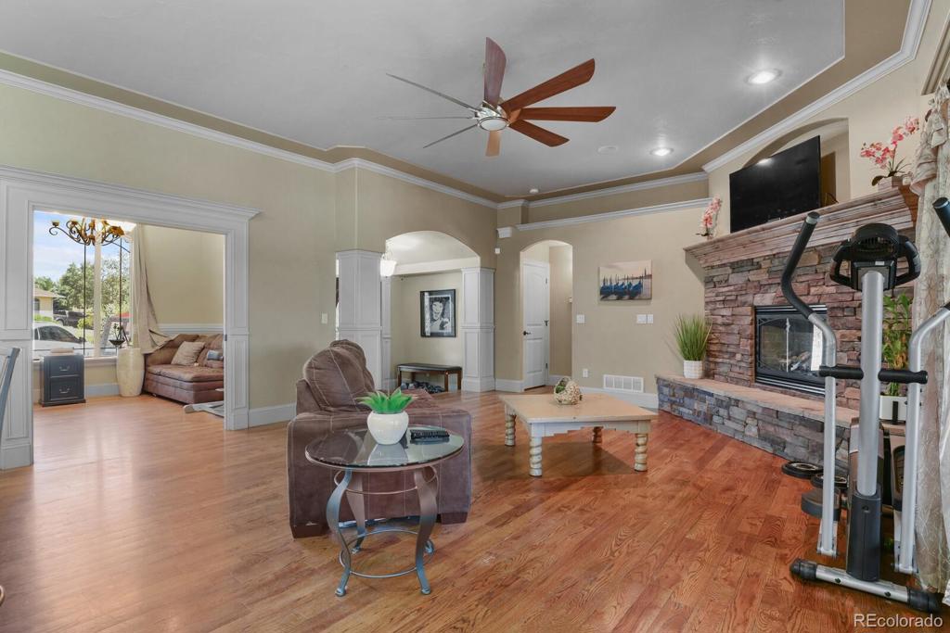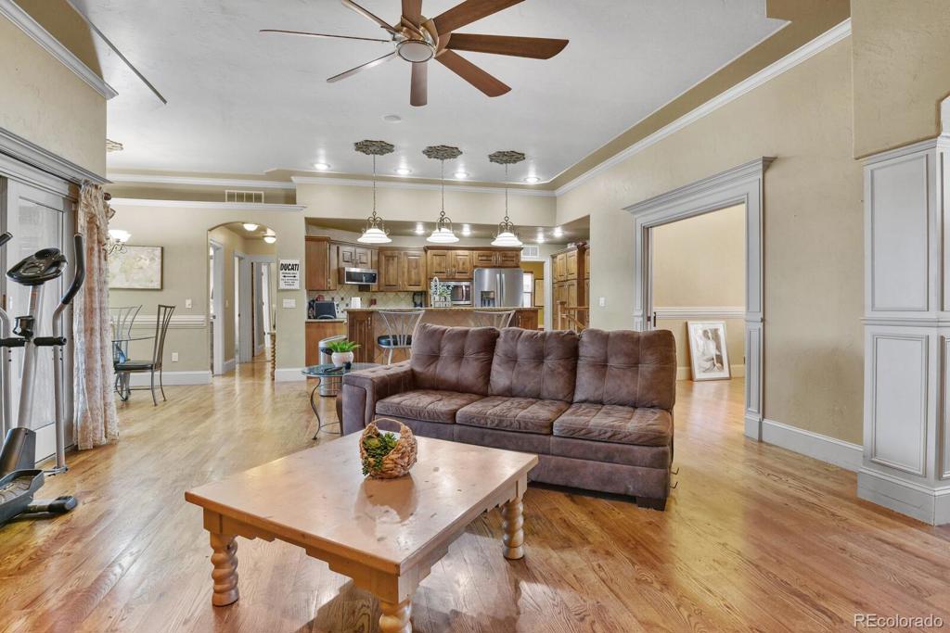4713 Desert Candle Drive
Pueblo, CO 81001 — Pueblo County — University Park NeighborhoodResidential $575,000 Expired Listing# 9845492
6 beds 4 baths 4124.00 sqft Lot size: 9147.60 sqft 0.21 acres 2005 build
Updated: 12-15-2022 04:26pm
Property Description
This Beautiful Custom Home is located in a nice neighborhood! Spacious with plenty of room to entertain and host family, friends and corporate associates OR even supplement your mortgage by renting out the walkout basement! This home is warm and inviting! Plenty of custom features located throughout the home: The entrance/foyer with it pillars, the 3 fireplaces (one in the main living area, one double-sided in the Owners Suite and one in the basement), recessed ceilings and custom lighting to include wall sconces and theater lighting, built-in speakers with audio available in all the rooms, built-in shelving in the media area and the downstairs bedroom with a secret "bat cave" storage area, there are Dual Kitchens for entertaining and plenty of room for working out or relaxing and watching movies on your own projection screen. The outside features a 3 car garage and fenced/gated yard complete with a dog run and dog house, Privacy Deck off the Owner's Suite and a larger deck off the main area with plenty of space to barbeque or just sit and enjoy the fabulous Colorado Summers. Quick-close possible. ***Update: New Carpet has been installed in the main floor Owner's Suite and 2 Bedrooms. *AS-IS, Price is reduced to compensate for any repairs* (Broker uses Showingtime, Broker Bay and CTMe)
Listing Details
- Property Type
- Residential
- Listing#
- 9845492
- Source
- REcolorado (Denver)
- Last Updated
- 12-15-2022 04:26pm
- Status
- Expired
- Der PSF Total
- 139.43
- Off Market Date
- 12-15-2022 12:00am
Property Details
- Property Subtype
- Single Family Residence
- Sold Price
- $575,000
- Original Price
- $800,000
- List Price
- $575,000
- Location
- Pueblo, CO 81001
- SqFT
- 4124.00
- Year Built
- 2005
- Acres
- 0.21
- Bedrooms
- 6
- Bathrooms
- 4
- Parking Count
- 1
- Levels
- Two
Map
Property Level and Sizes
- SqFt Lot
- 9147.60
- Lot Features
- Audio/Video Controls, Built-in Features, Ceiling Fan(s), Entrance Foyer, Five Piece Bath, Granite Counters, High Ceilings, Jet Action Tub, Kitchen Island, Open Floorplan, Primary Suite, Sound System, Utility Sink, Walk-In Closet(s), Wet Bar
- Lot Size
- 0.21
- Basement
- Finished,Walk-Out Access
Financial Details
- PSF Total
- $139.43
- PSF Finished
- $139.43
- PSF Above Grade
- $278.86
- Previous Year Tax
- 3607.00
- Year Tax
- 2021
- Is this property managed by an HOA?
- No
- Primary HOA Fees
- 0.00
Interior Details
- Interior Features
- Audio/Video Controls, Built-in Features, Ceiling Fan(s), Entrance Foyer, Five Piece Bath, Granite Counters, High Ceilings, Jet Action Tub, Kitchen Island, Open Floorplan, Primary Suite, Sound System, Utility Sink, Walk-In Closet(s), Wet Bar
- Appliances
- Cooktop, Dishwasher, Disposal, Double Oven, Dryer, Microwave, Oven, Refrigerator, Tankless Water Heater, Washer
- Electric
- Central Air
- Flooring
- Carpet, Tile, Wood
- Cooling
- Central Air
- Heating
- Forced Air
- Fireplaces Features
- Gas Log,Living Room,Primary Bedroom,Rec/Bonus Room
- Utilities
- Cable Available, Electricity Connected, Natural Gas Connected
Exterior Details
- Features
- Balcony, Dog Run, Private Yard
- Patio Porch Features
- Covered,Deck
- Water
- Public
- Sewer
- Public Sewer
Garage & Parking
- Parking Spaces
- 1
- Parking Features
- Concrete
Exterior Construction
- Roof
- Spanish Tile
- Construction Materials
- Frame, Stucco
- Exterior Features
- Balcony, Dog Run, Private Yard
- Security Features
- Carbon Monoxide Detector(s),Smoke Detector(s)
- Builder Source
- Public Records
Land Details
- PPA
- 2738095.24
- Road Frontage Type
- Public Road
- Road Surface Type
- Paved
Schools
- Elementary School
- Haaff
- Middle School
- Heaton
- High School
- East
Walk Score®
Contact Agent
executed in 1.319 sec.




