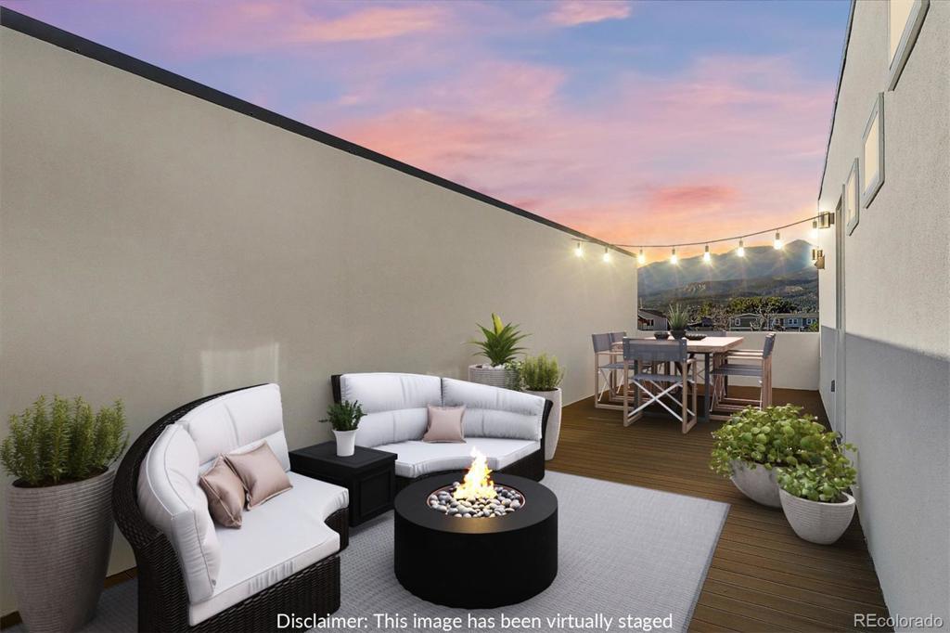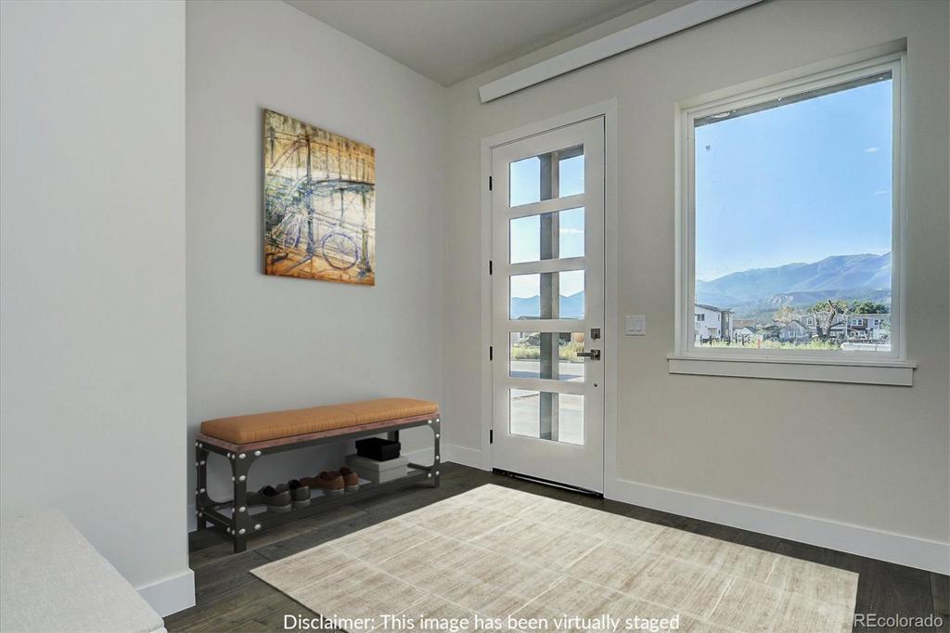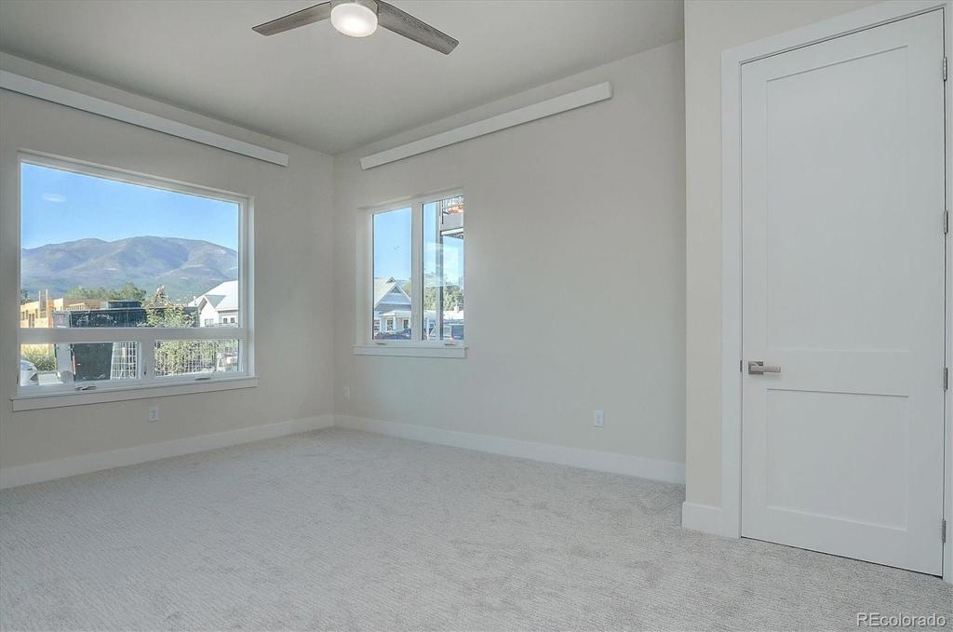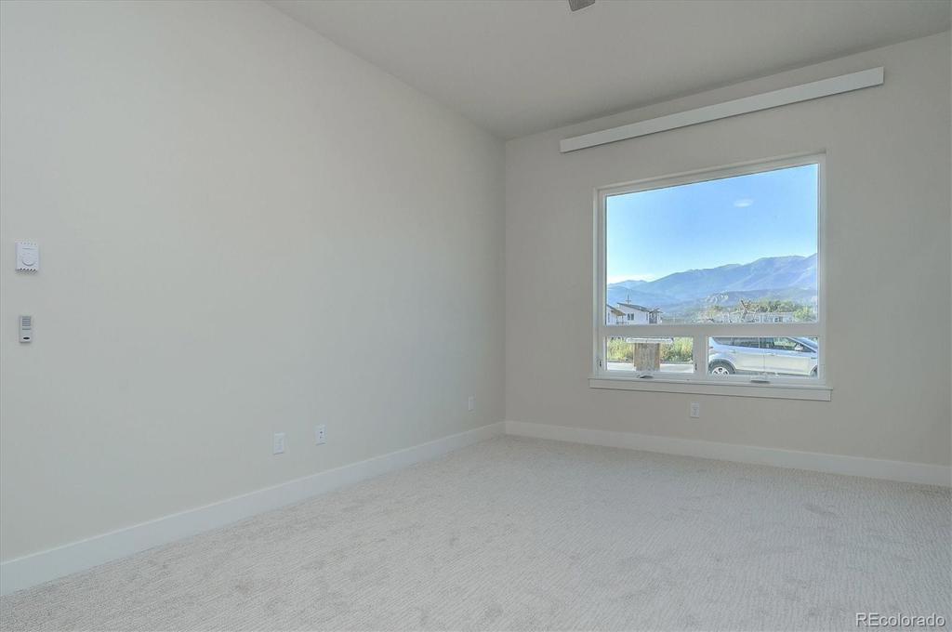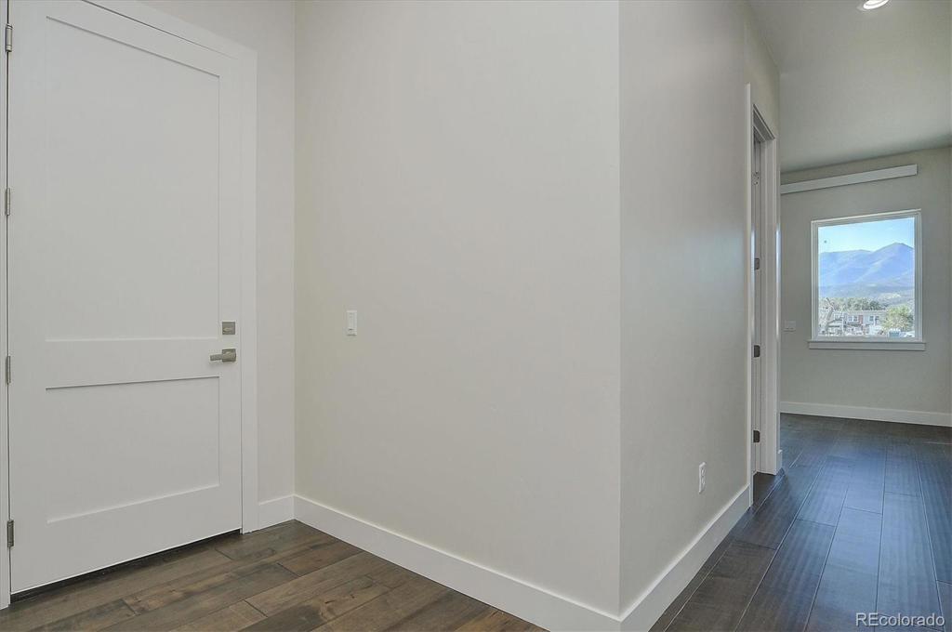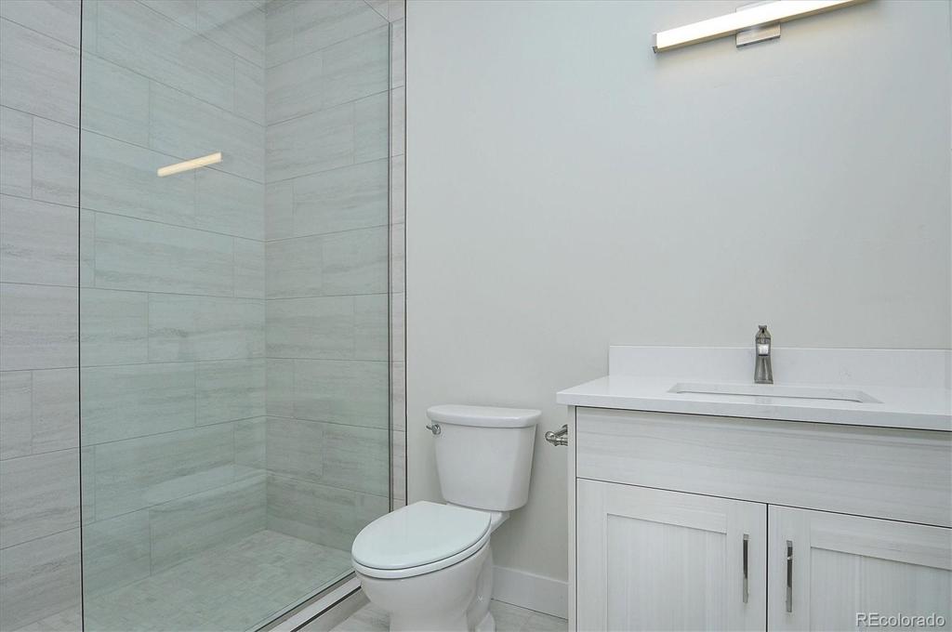119 River Ridge Lane
Salida, CO 81201 — Chaffee County — River Ridge NeighborhoodTownhome $679,000 Sold Listing# 9332213
3 beds 4 baths 1942.00 sqft Lot size: 3484.80 sqft 0.08 acres 2021 build
Updated: 01-04-2023 08:03pm
Property Description
Brand New Construction! This luxury 2 story mountain contemporary townhome features 2nd level living with views that will knock you off your feet. Enjoy 3 bedrooms, with 2 spacious primary suites, one on each level, 3 ½ Baths and a private rooftop outdoor living space over the garage. Quality finishes include Quartz countertops, stainless steel appliances, 10’ tall ceilings, 9’ solid core doors throughout, huge windows, engineered hardwood flooring, walk-in tile showers, mini split a/c units, ceiling fans, composite decking, low maintenance stucco and ghost wood exteriors, 523 SF tandem 2 car garage with EV Charging station for your electric car, and partially fenced backyard and landscaping. Explore the New River Ridge Subdivision at https://salidariverridge.com/home to see stunning aerial views of it's location along the Arkansas River, plat maps and the HOA docs. Being just minutes to downtown Salida, the Arkansas River, S Mountain Trail system, Methodist Mountain trail system, and just under 30 minutes to Monarch Ski area, makes this the perfect home base for all your outdoor activities!
Listing Details
- Property Type
- Townhome
- Listing#
- 9332213
- Source
- REcolorado (Denver)
- Last Updated
- 01-04-2023 08:03pm
- Status
- Sold
- Status Conditions
- None Known
- Der PSF Total
- 349.64
- Off Market Date
- 11-25-2022 12:00am
Property Details
- Property Subtype
- Multi-Family
- Sold Price
- $679,000
- Original Price
- $837,500
- List Price
- $679,000
- Location
- Salida, CO 81201
- SqFT
- 1942.00
- Year Built
- 2021
- Acres
- 0.08
- Bedrooms
- 3
- Bathrooms
- 4
- Parking Count
- 1
- Levels
- Two
Map
Property Level and Sizes
- SqFt Lot
- 3484.80
- Lot Features
- Ceiling Fan(s), Eat-in Kitchen, Entrance Foyer, High Ceilings, Kitchen Island, Primary Suite, Quartz Counters
- Lot Size
- 0.08
- Foundation Details
- Concrete Perimeter
- Basement
- Crawl Space
- Common Walls
- 1 Common Wall
Financial Details
- PSF Total
- $349.64
- PSF Finished
- $349.64
- PSF Above Grade
- $349.64
- Previous Year Tax
- 1478.00
- Year Tax
- 2021
- Is this property managed by an HOA?
- Yes
- Primary HOA Management Type
- Self Managed
- Primary HOA Name
- River Ridge
- Primary HOA Phone Number
- 000-000-0000
- Primary HOA Website
- https://salidariverridge.com/home
- Primary HOA Fees
- 400.00
- Primary HOA Fees Frequency
- Annually
- Primary HOA Fees Total Annual
- 400.00
Interior Details
- Interior Features
- Ceiling Fan(s), Eat-in Kitchen, Entrance Foyer, High Ceilings, Kitchen Island, Primary Suite, Quartz Counters
- Appliances
- Dishwasher, Microwave, Range, Refrigerator
- Laundry Features
- Laundry Closet
- Electric
- Air Conditioning-Room
- Flooring
- Carpet, Laminate, Tile
- Cooling
- Air Conditioning-Room
- Heating
- Electric, Radiant
- Utilities
- Electricity Connected, Natural Gas Not Available
Exterior Details
- Features
- Lighting
- Patio Porch Features
- Patio,Rooftop
- Lot View
- City, Mountain(s)
- Water
- Public
- Sewer
- Public Sewer
Garage & Parking
- Parking Spaces
- 1
- Parking Features
- Concrete, Electric Vehicle Charging Station (s), Exterior Access Door, Insulated, Lighted, Storage, Tandem
Exterior Construction
- Roof
- Membrane
- Construction Materials
- Frame, Stucco, Wood Siding
- Architectural Style
- Mountain Contemporary
- Exterior Features
- Lighting
- Builder Name
- Dieslin
- Builder Source
- Builder
Land Details
- PPA
- 8487500.00
- Road Frontage Type
- Public Road, Year Round
- Road Responsibility
- Public Maintained Road
- Road Surface Type
- Paved
Schools
- Elementary School
- Longfellow
- Middle School
- Salida
- High School
- Salida
Walk Score®
Listing Media
- Virtual Tour
- Click here to watch tour
Contact Agent
executed in 1.361 sec.




