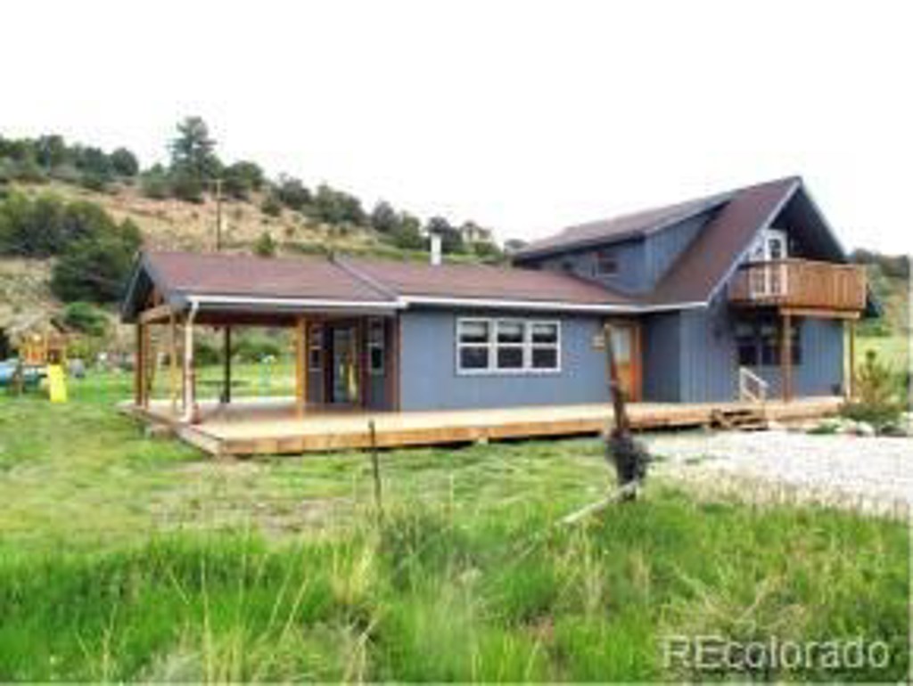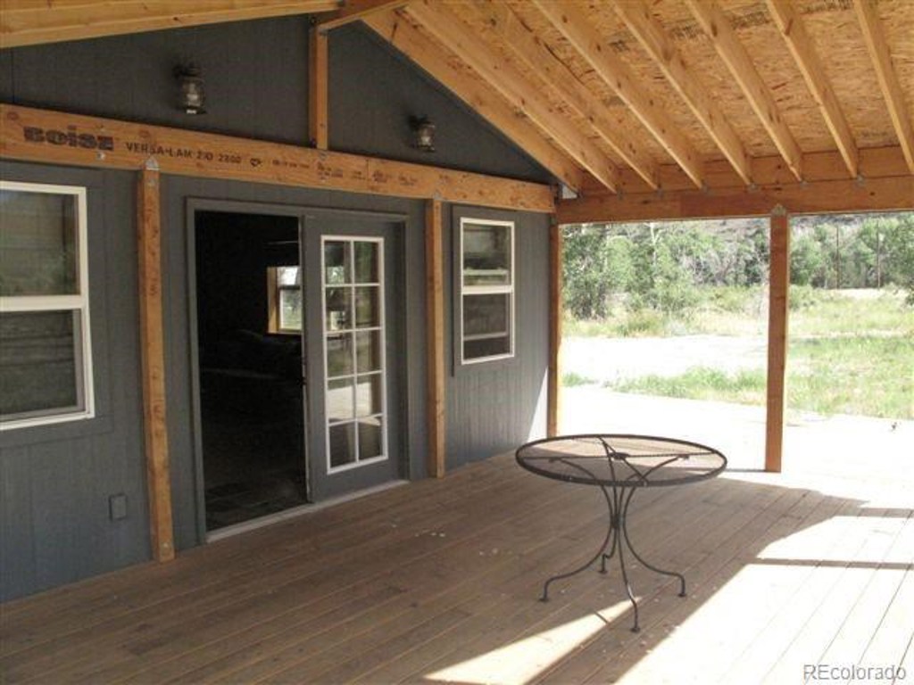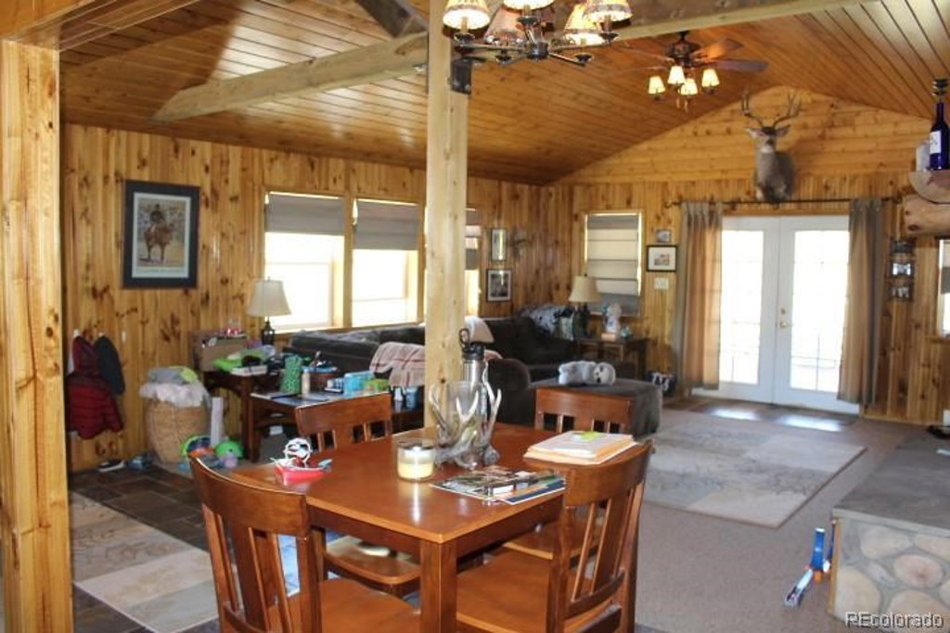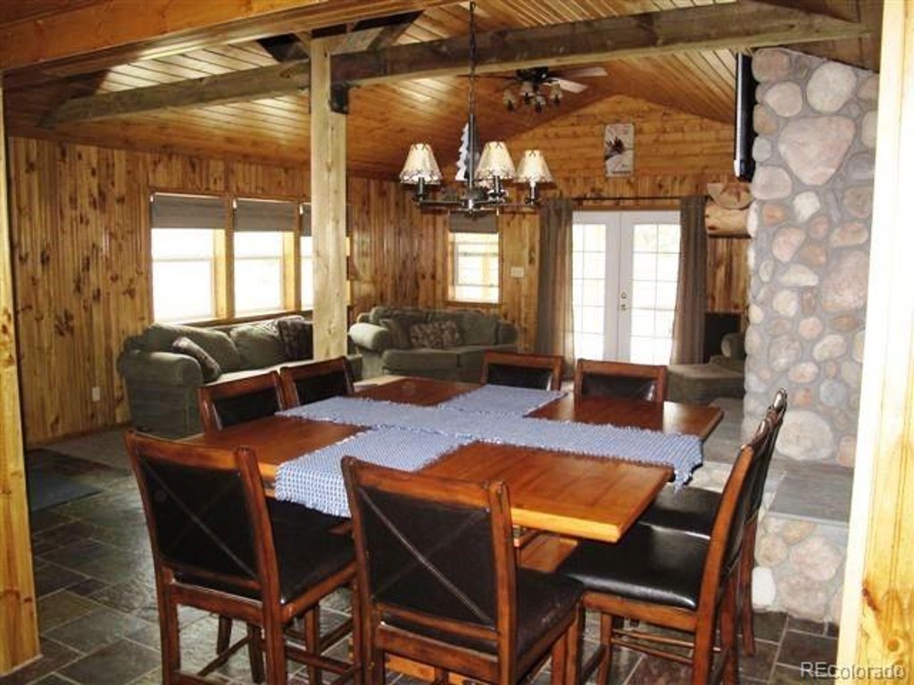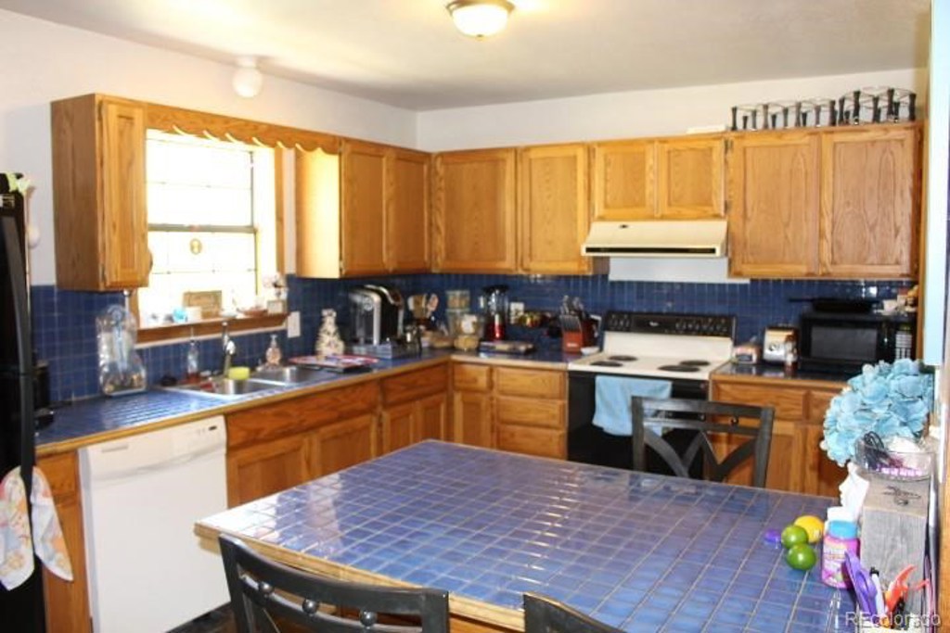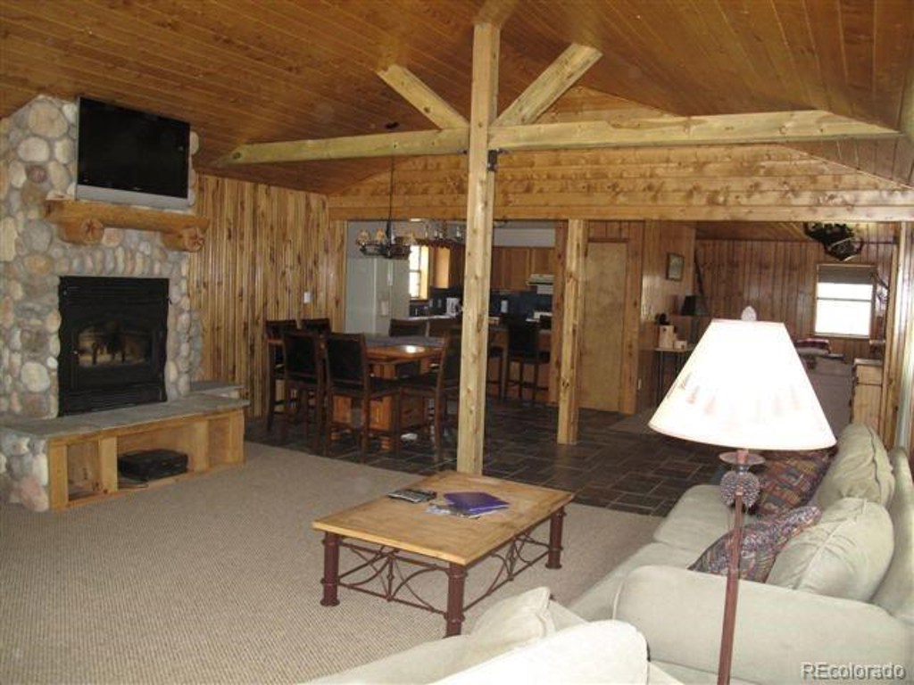17075 County Road 220
Salida, CO 81201 — Chaffee County — Maysville NeighborhoodResidential $300,000 Sold Listing# 7177259
2 beds 2 baths 1584.00 sqft Lot size: 10000.00 sqft $214.02/sqft 0.23 acres 1983 build
Updated: 01-27-2020 03:02pm
Property Description
Cozy 2 bedroom 2 bath home in Maysville conveniently located just 15 minutes to Salida to the east or head west on Hwy 50 to ski at Monarch Ski Resort approximately 10 miles. This home has 2 spacious living areas with vaulted ceilings, one with a wood fireplace and the other with a wood stove for additional heating options. Large wrap around wood deck to take in the outdoors.
Listing Details
- Property Type
- Residential
- Listing#
- 7177259
- Source
- REcolorado (Denver)
- Last Updated
- 01-27-2020 03:02pm
- Status
- Sold
- Status Conditions
- None Known
- Der PSF Total
- 189.39
- Off Market Date
- 11-14-2019 12:00am
Property Details
- Property Subtype
- Single Family Residence
- Sold Price
- $300,000
- Original Price
- $360,000
- List Price
- $300,000
- Location
- Salida, CO 81201
- SqFT
- 1584.00
- Year Built
- 1983
- Acres
- 0.23
- Bedrooms
- 2
- Bathrooms
- 2
- Parking Count
- 1
- Levels
- Two
Map
Property Level and Sizes
- SqFt Lot
- 10000.00
- Lot Features
- Eat-in Kitchen, Open Floorplan, Pantry, Smoke Free, Tile Counters, Vaulted Ceiling(s)
- Lot Size
- 0.23
- Basement
- Crawl Space
Financial Details
- PSF Total
- $189.39
- PSF Finished All
- $214.02
- PSF Finished
- $189.39
- PSF Above Grade
- $189.39
- Previous Year Tax
- 875.00
- Year Tax
- 2018
- Is this property managed by an HOA?
- No
- Primary HOA Fees
- 0.00
Interior Details
- Interior Features
- Eat-in Kitchen, Open Floorplan, Pantry, Smoke Free, Tile Counters, Vaulted Ceiling(s)
- Appliances
- Dishwasher, Dryer, Oven, Refrigerator, Washer
- Electric
- None
- Flooring
- Carpet, Tile
- Cooling
- None
- Heating
- Baseboard, Electric, Wood
- Fireplaces Features
- Family Room,Free Standing,Living Room,Wood Burning,Wood Burning Stove
- Utilities
- Electricity Connected, Natural Gas Not Available
Exterior Details
- Features
- Balcony
- Patio Porch Features
- Covered,Deck
- Lot View
- Mountain(s)
- Water
- Well
- Sewer
- Septic Tank
Room Details
# |
Type |
Dimensions |
L x W |
Level |
Description |
|---|---|---|---|---|---|
| 1 | Bathroom (Full) | - |
- |
Main |
|
| 2 | Bathroom (3/4) | - |
- |
Upper |
|
| 3 | Dining Room | - |
- |
Main |
|
| 4 | Family Room | - |
- |
Main |
|
| 5 | Living Room | - |
- |
Main |
|
| 6 | Kitchen | - |
- |
Main |
|
| 7 | Laundry | - |
- |
Main |
|
| 8 | Bedroom | - |
- |
Upper |
|
| 9 | Bedroom | - |
- |
Upper |
Garage & Parking
- Parking Spaces
- 1
- Parking Features
- Driveway-Dirt
| Type | # of Spaces |
L x W |
Description |
|---|---|---|---|
| Parking Lot | 4 |
- |
Exterior Construction
- Roof
- Composition
- Construction Materials
- Frame, Wood Siding
- Architectural Style
- Rustic Contemporary
- Exterior Features
- Balcony
- Security Features
- Smoke Detector(s)
- Builder Source
- Public Records
Land Details
- PPA
- 1304347.83
- Well Type
- Private
- Well User
- Household Inside Only
- Road Frontage Type
- Private Road
- Road Responsibility
- Public Maintained Road
- Road Surface Type
- Paved
Schools
- Elementary School
- Longfellow
- Middle School
- Salida
- High School
- Salida
Walk Score®
Contact Agent
executed in 1.239 sec.




