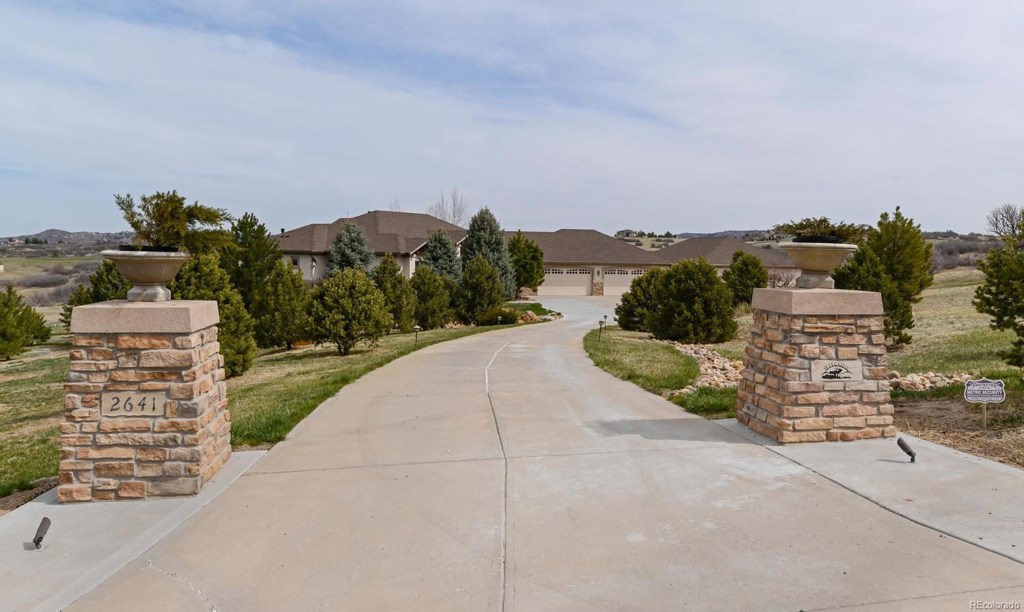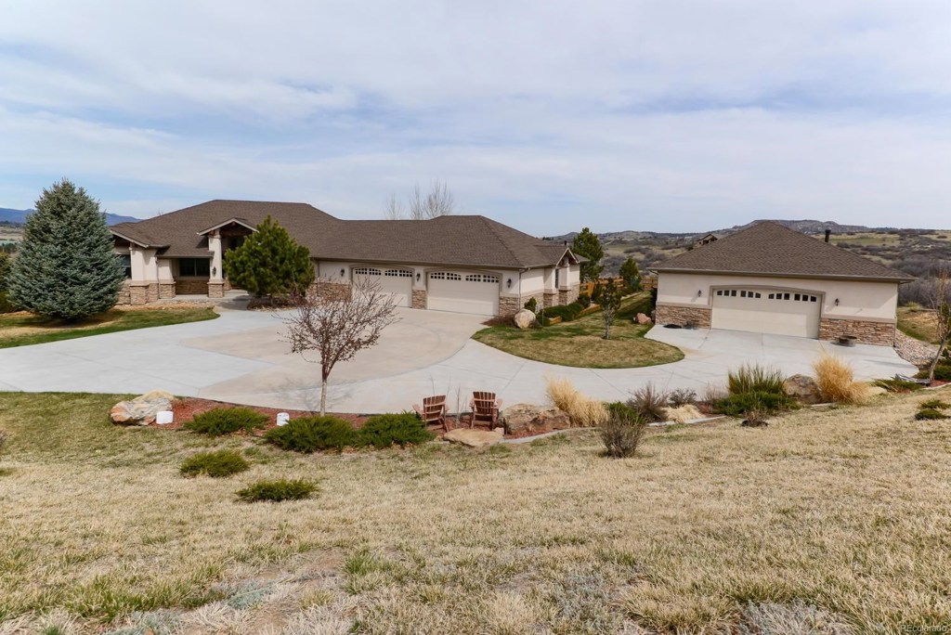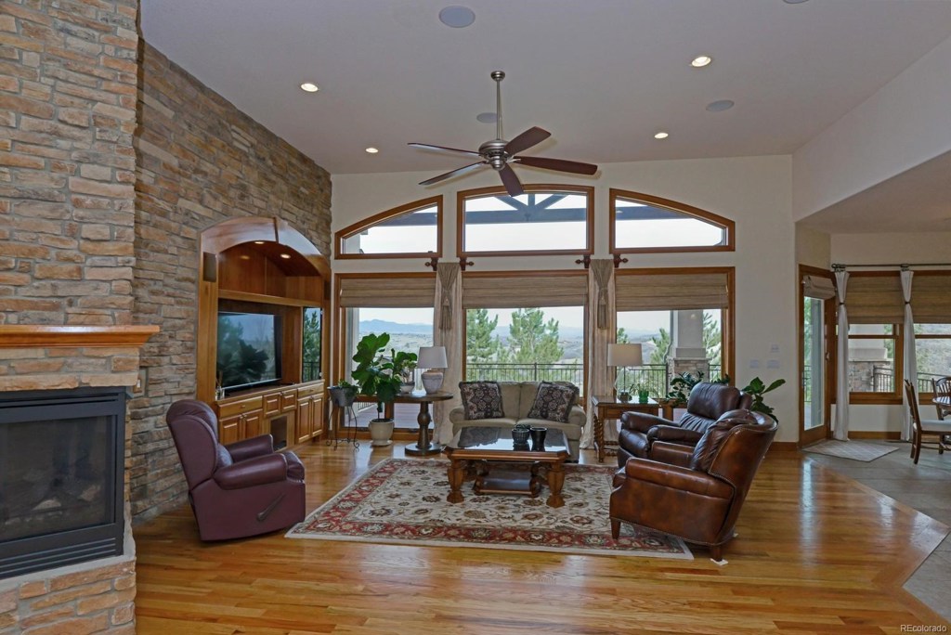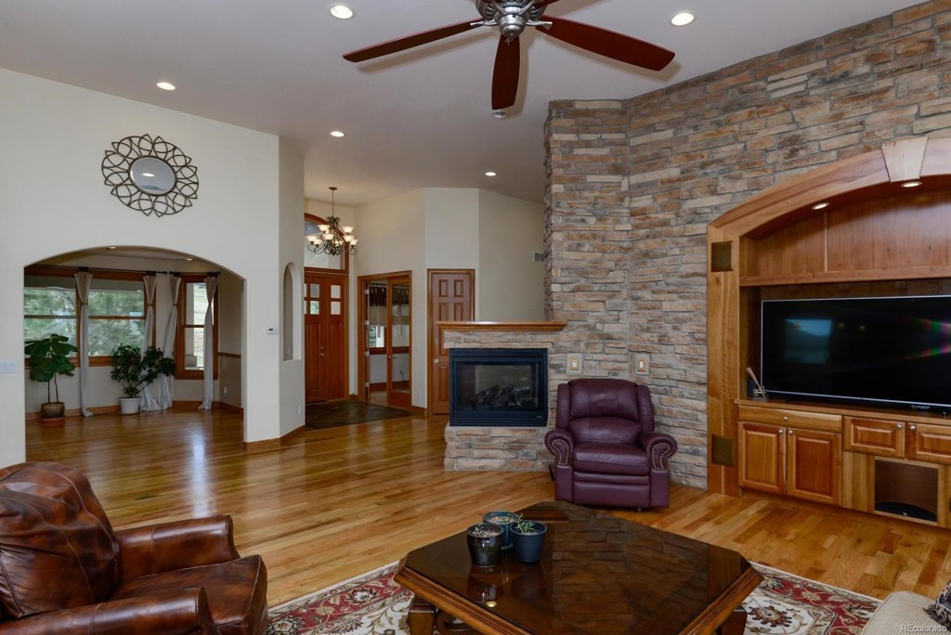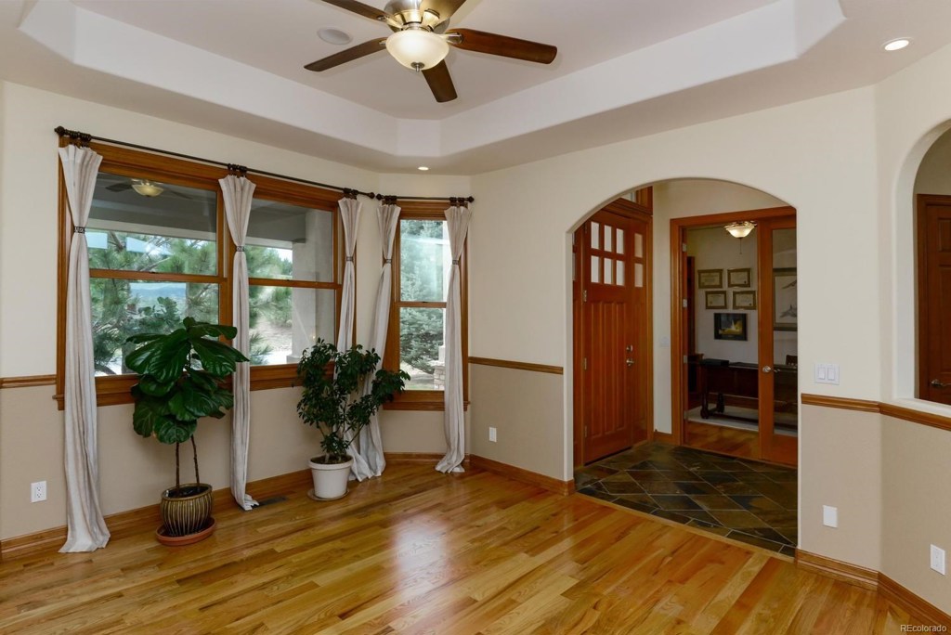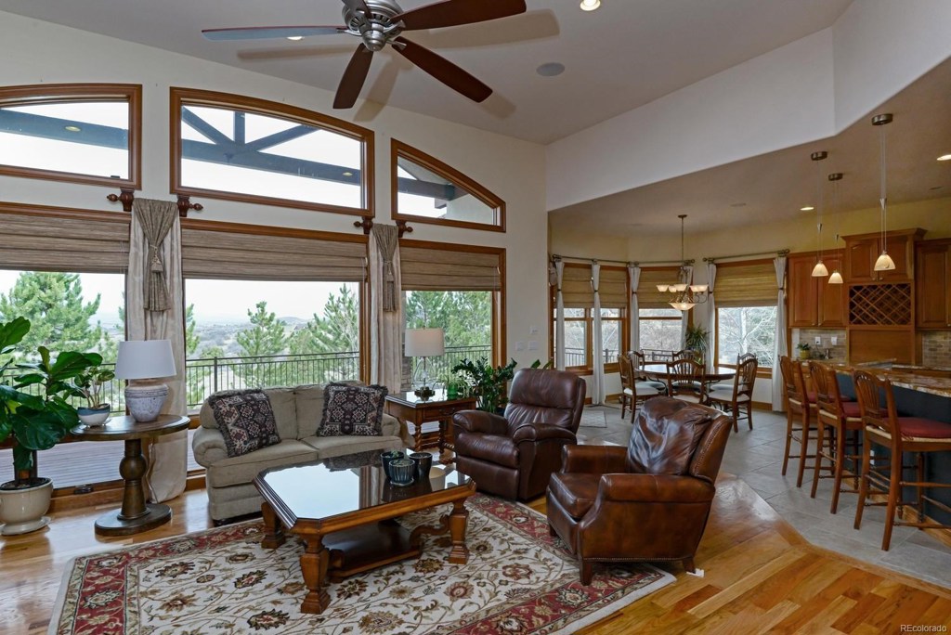2641 Elk Canyon Circle
Sedalia, CO 80135 — Douglas County — Elk Ridge Estates NeighborhoodResidential $1,240,000 Sold Listing# 3766722
3 beds 4 baths 5678.00 sqft Lot size: 218671.00 sqft $223.95/sqft 5.02 acres 2006 build
Property Description
Car lovers dream with attached, oversized 4-car garage and detached garage/shop that could hold another 11 cars and more with additional lifts. Oh yes, there is a great walkout ranch home that is included as well! Magnificent front range views can be seen from almost every room of this thoughtfully designed home. Open great room floor plan features expansive windows so this home is light and bright. Chef's dream kitchen with center island and eating bar, slab granite counters and stainless appliances and adjacent breakfast room plus formal dining room. Luxurious master suite plus second bedroom on the main level plus a study. Custom millwork throughout. Lower level entertainers dream with large media/billiard room with wet bar. Amazing exercise room with indoor swim/spa for fun and exercise year round. Large main level deck plus lower level covered patio. Fenced dog run.
Listing Details
- Property Type
- Residential
- Listing#
- 3766722
- Source
- REcolorado (Denver)
- Last Updated
- 01-14-2020 08:00am
- Status
- Sold
- Status Conditions
- None Known
- Der PSF Total
- 218.39
- Off Market Date
- 05-07-2018 12:00am
Property Details
- Property Subtype
- Single Family Residence
- Sold Price
- $1,240,000
- Original Price
- $1,299,000
- List Price
- $1,240,000
- Location
- Sedalia, CO 80135
- SqFT
- 5678.00
- Year Built
- 2006
- Acres
- 5.02
- Bedrooms
- 3
- Bathrooms
- 4
- Parking Count
- 2
- Levels
- One
Map
Property Level and Sizes
- SqFt Lot
- 218671.00
- Lot Features
- Primary Suite, Breakfast Nook, Built-in Features, Central Vacuum, Entrance Foyer, Five Piece Bath, Granite Counters, Jet Action Tub, Sound System, Walk-In Closet(s), Wet Bar
- Lot Size
- 5.02
- Foundation Details
- Slab
- Basement
- Exterior Entry,Finished,Full,Interior Entry/Standard,Walk-Out Access
Financial Details
- PSF Total
- $218.39
- PSF Lot
- $5.94
- PSF Finished All
- $223.95
- PSF Finished
- $223.95
- PSF Above Grade
- $432.96
- Previous Year Tax
- 5764.00
- Year Tax
- 2017
- Is this property managed by an HOA?
- Yes
- Primary HOA Management Type
- Professionally Managed
- Primary HOA Name
- Elk Ridge Estates Homeowners
- Primary HOA Phone Number
- 303-779-5151
- Primary HOA Website
- elkridgeestates.com
- Primary HOA Fees Included
- Maintenance Grounds, Recycling, Trash
- Primary HOA Fees
- 766.00
- Primary HOA Fees Frequency
- Semi-Annually
- Primary HOA Fees Total Annual
- 1532.00
Interior Details
- Interior Features
- Primary Suite, Breakfast Nook, Built-in Features, Central Vacuum, Entrance Foyer, Five Piece Bath, Granite Counters, Jet Action Tub, Sound System, Walk-In Closet(s), Wet Bar
- Appliances
- Cooktop, Dishwasher, Disposal, Double Oven, Dryer, Microwave, Range Hood, Refrigerator, Washer, Washer/Dryer, Water Purifier, Water Softener
- Electric
- Central Air
- Flooring
- Carpet, Tile, Wood
- Cooling
- Central Air
- Heating
- Forced Air, Natural Gas
- Fireplaces Features
- Gas,Gas Log,Great Room,Primary Bedroom,Rec/Bonus Room
- Utilities
- Electricity Connected, Internet Access (Wired), Natural Gas Available, Natural Gas Connected
Exterior Details
- Features
- Dog Run, Gas Grill
- Patio Porch Features
- Covered
- Lot View
- Mountain(s)
- Water
- Well
- Sewer
- Septic Tank
Garage & Parking
- Parking Spaces
- 2
- Parking Features
- Garage, 220 Volts, Dry Walled, Exterior Access Door, Finished, Floor Coating, Heated Garage, Lift
Exterior Construction
- Roof
- Composition
- Construction Materials
- Frame, Stone, Stucco
- Architectural Style
- Traditional
- Exterior Features
- Dog Run, Gas Grill
- Window Features
- Double Pane Windows
- Security Features
- Security System,Smoke Detector(s)
- Builder Source
- Appraiser
Land Details
- PPA
- 247011.95
- Well Type
- Private
- Well User
- Domestic,Household w/Irrigation
- Road Frontage Type
- Private Road
- Road Responsibility
- Private Maintained Road
- Road Surface Type
- Paved
Schools
- Elementary School
- Sedalia
- Middle School
- Castle Rock
- High School
- Castle View
Walk Score®
Listing Media
- Virtual Tour
- Click here to watch tour
Contact Agent
executed in 0.902 sec.



