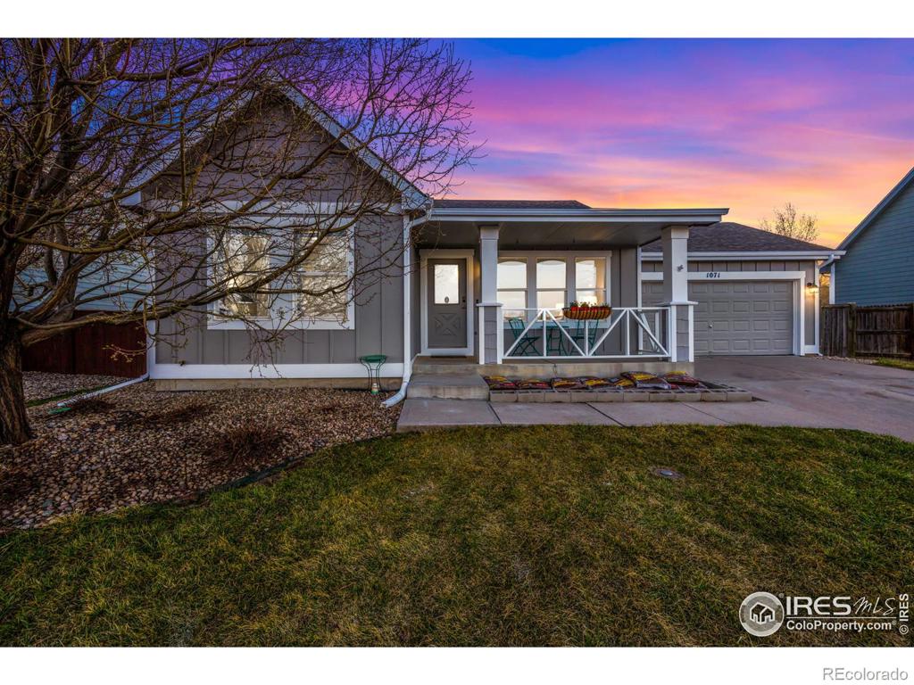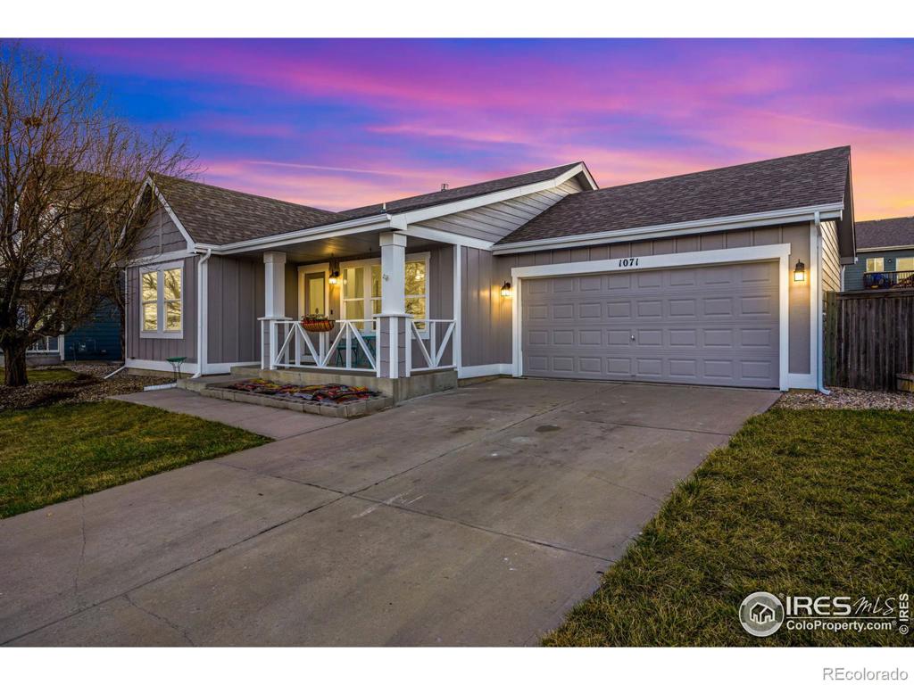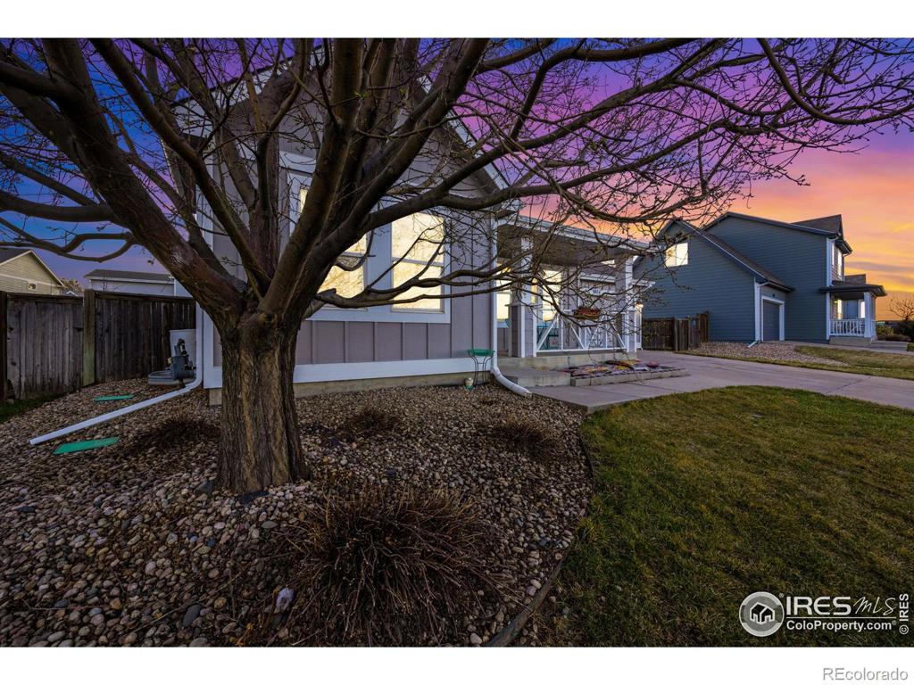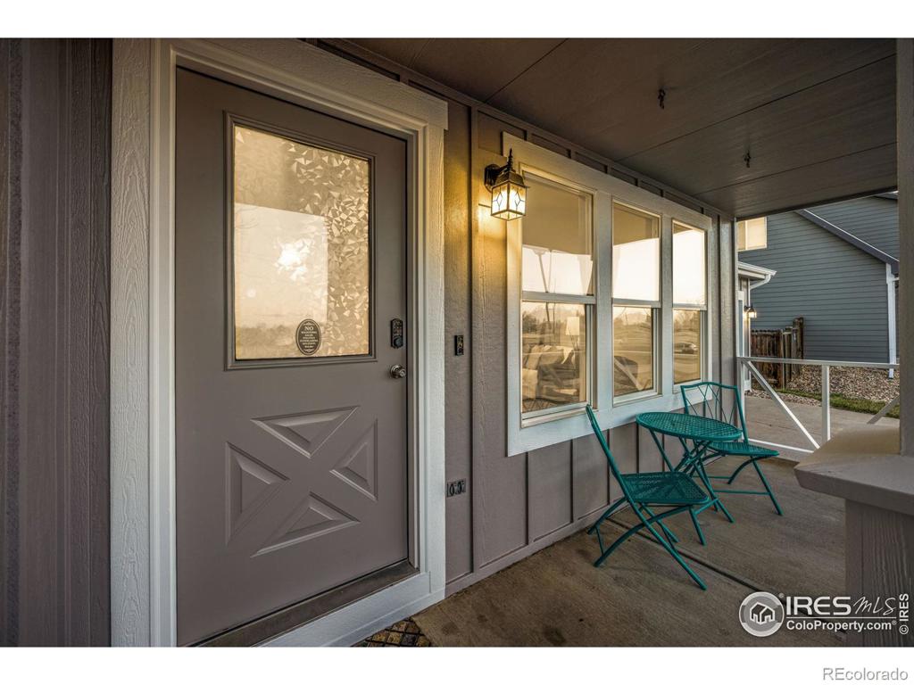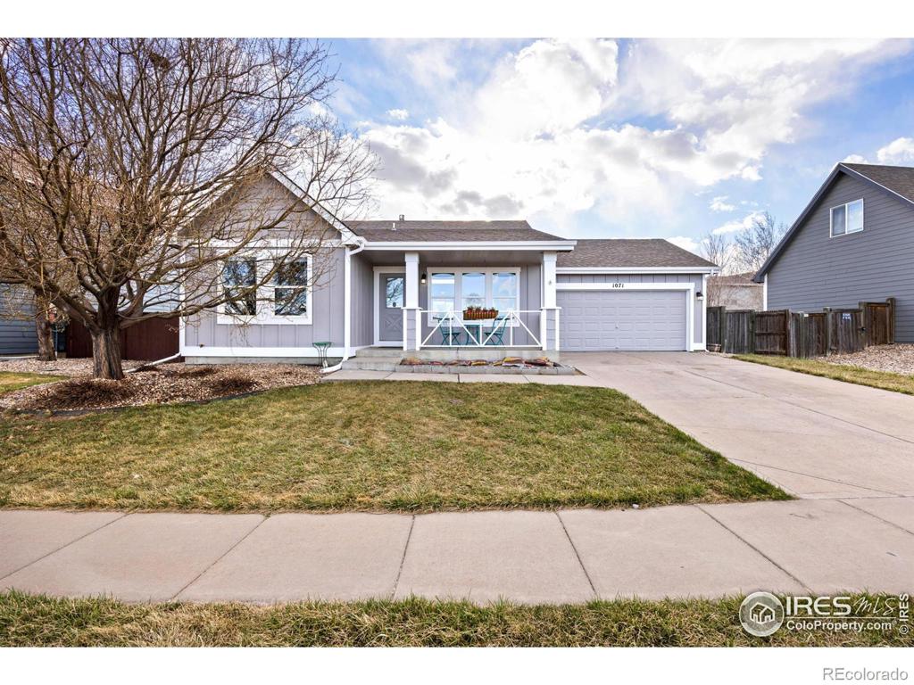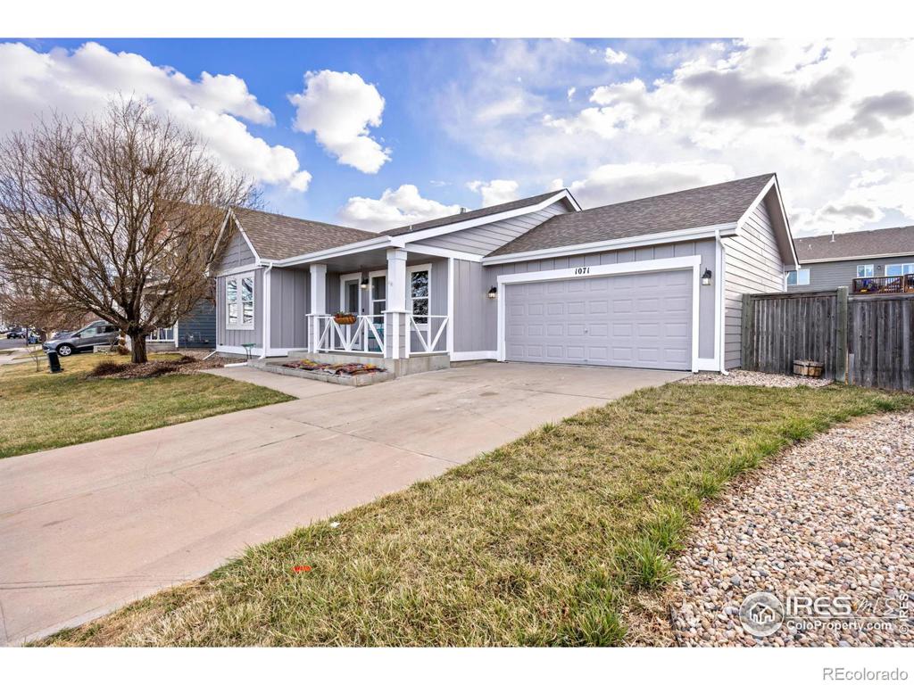1071 Mahogany Way
Severance, CO 80550 — Weld County — Timber Ridge NeighborhoodResidential $460,000 Sold Listing# IR962422
3 beds 2 baths 2332.00 sqft Lot size: 7090.00 sqft 0.16 acres 2002 build
Updated: 04-18-2024 02:53am
Property Description
**Back on the market due to the Buyer's loan and no fault of the home! Seller prefer a quick close.** Offers will be reviewed as they come in. New sod being installed this weekend. Beautiful home in Timber Ridge! This darling home is ready for new owners with new exterior paint, new interior paint, new carpet, newly installed HVAC and AC (2021) newer water heater, and new garage door opener. This 3 bed, 2 bath ranch plan comes with a covered front porch and open space across the street with walking distance to the skate park and trails. Fully fenced in with sprinkler system, back patio and an unfinished basement for room to grow.
Listing Details
- Property Type
- Residential
- Listing#
- IR962422
- Source
- REcolorado (Denver)
- Last Updated
- 04-18-2024 02:53am
- Status
- Sold
- Off Market Date
- 05-27-2022 12:00am
Property Details
- Property Subtype
- Single Family Residence
- Sold Price
- $460,000
- Original Price
- $450,000
- Location
- Severance, CO 80550
- SqFT
- 2332.00
- Year Built
- 2002
- Acres
- 0.16
- Bedrooms
- 3
- Bathrooms
- 2
- Levels
- One
Map
Property Level and Sizes
- SqFt Lot
- 7090.00
- Lot Features
- Eat-in Kitchen, Jack & Jill Bathroom, Open Floorplan, Pantry
- Lot Size
- 0.16
- Basement
- Unfinished
Financial Details
- Previous Year Tax
- 1724.00
- Year Tax
- 2020
- Is this property managed by an HOA?
- Yes
- Primary HOA Name
- Timber Ridge
- Primary HOA Amenities
- Park
- Primary HOA Fees
- 165.00
- Primary HOA Fees Frequency
- Annually
Interior Details
- Interior Features
- Eat-in Kitchen, Jack & Jill Bathroom, Open Floorplan, Pantry
- Appliances
- Dishwasher, Disposal, Dryer, Oven, Refrigerator, Washer
- Laundry Features
- In Unit
- Electric
- Ceiling Fan(s), Central Air
- Cooling
- Ceiling Fan(s), Central Air
- Heating
- Forced Air
- Utilities
- Electricity Available, Natural Gas Available
Exterior Details
- Water
- Public
- Sewer
- Public Sewer
Garage & Parking
Exterior Construction
- Roof
- Composition
- Construction Materials
- Wood Frame
- Security Features
- Smoke Detector(s)
- Builder Source
- Other
Land Details
- PPA
- 0.00
- Road Frontage Type
- Public
- Road Surface Type
- Paved
Schools
- Elementary School
- Tozer
- Middle School
- Windsor
- High School
- Windsor
Walk Score®
Contact Agent
executed in 1.025 sec.




