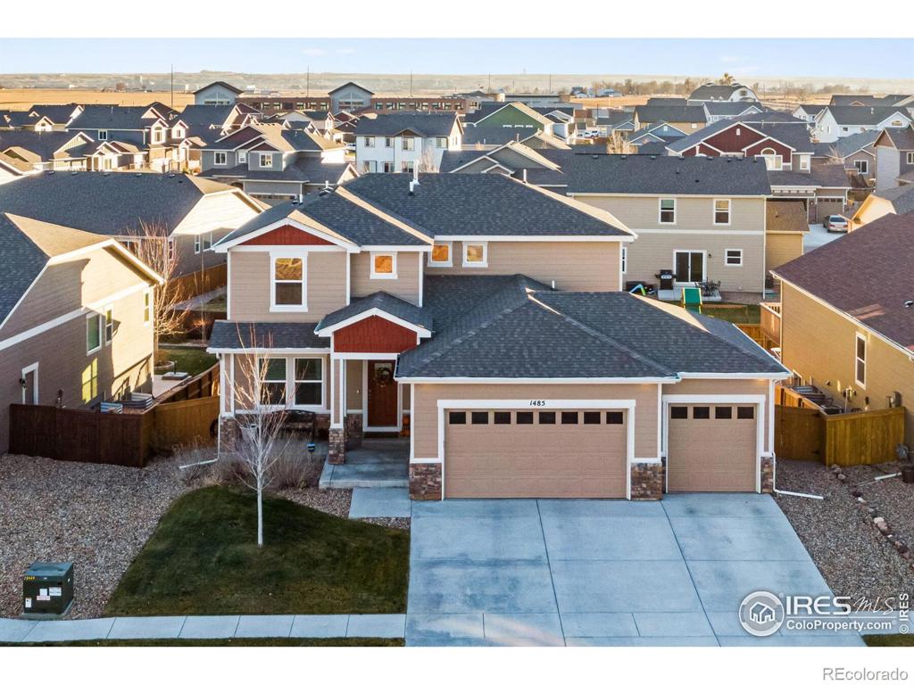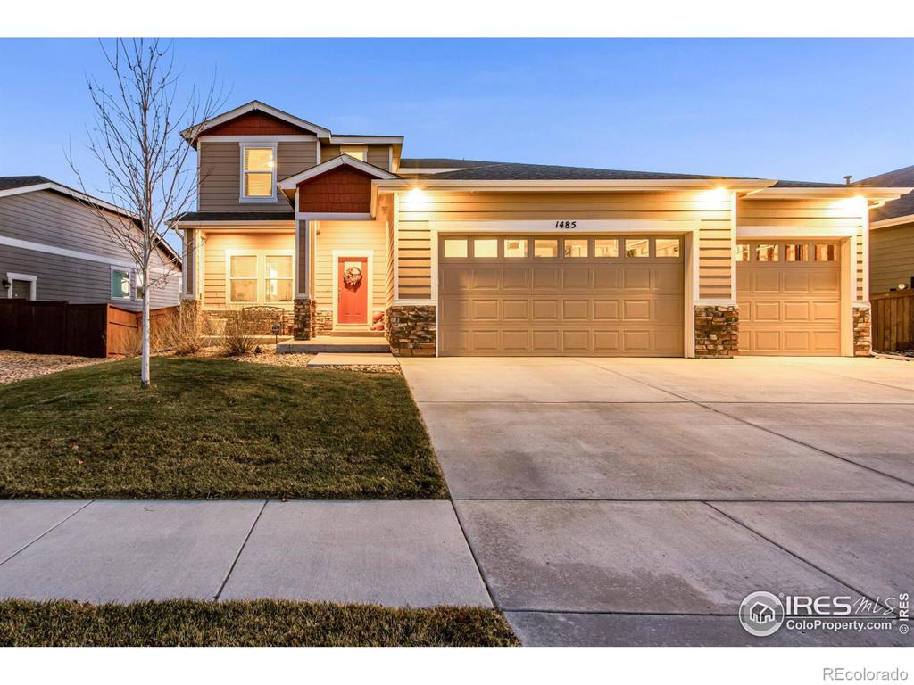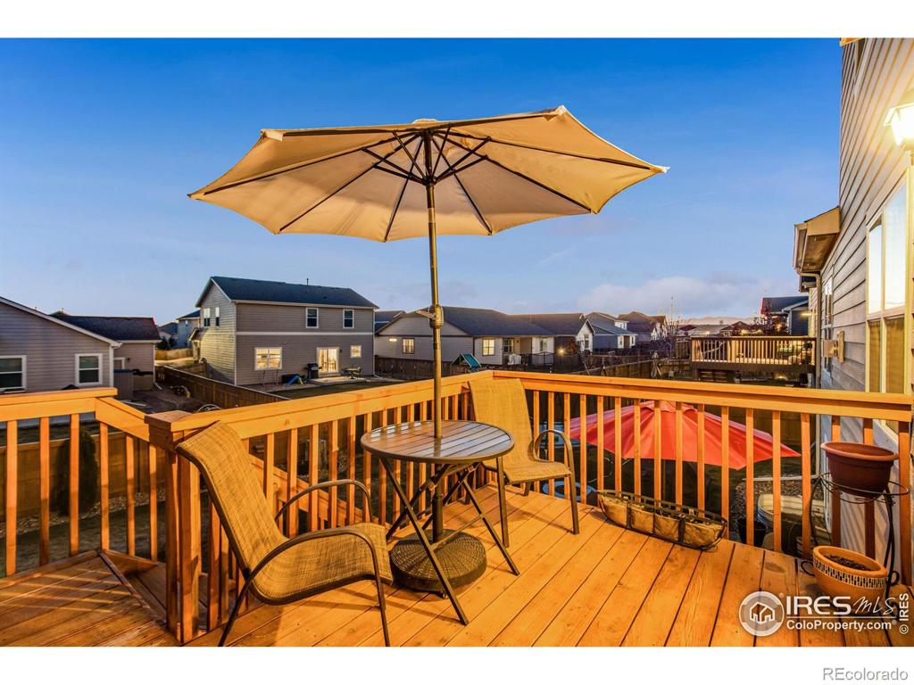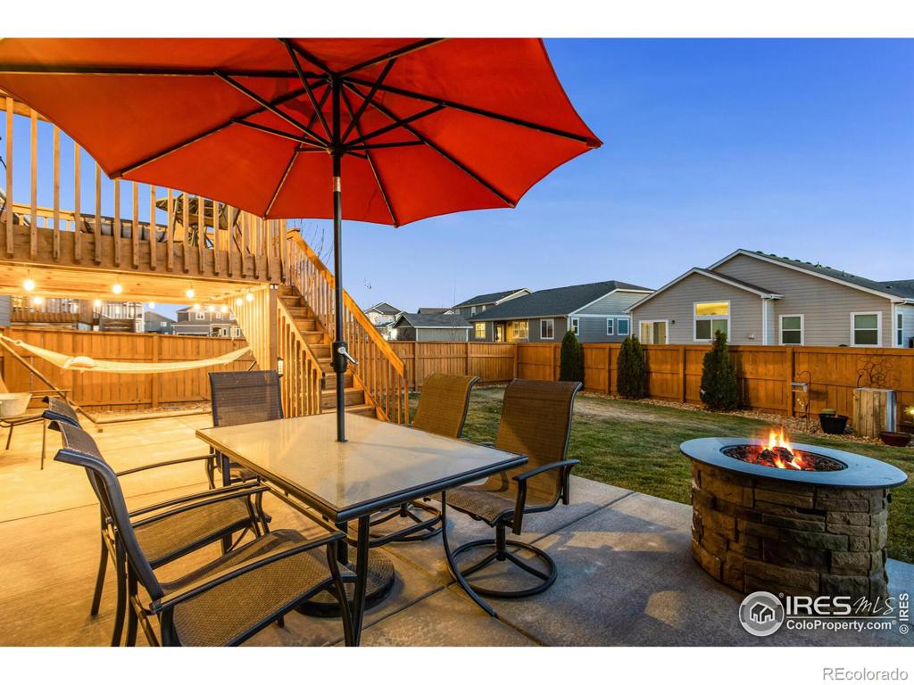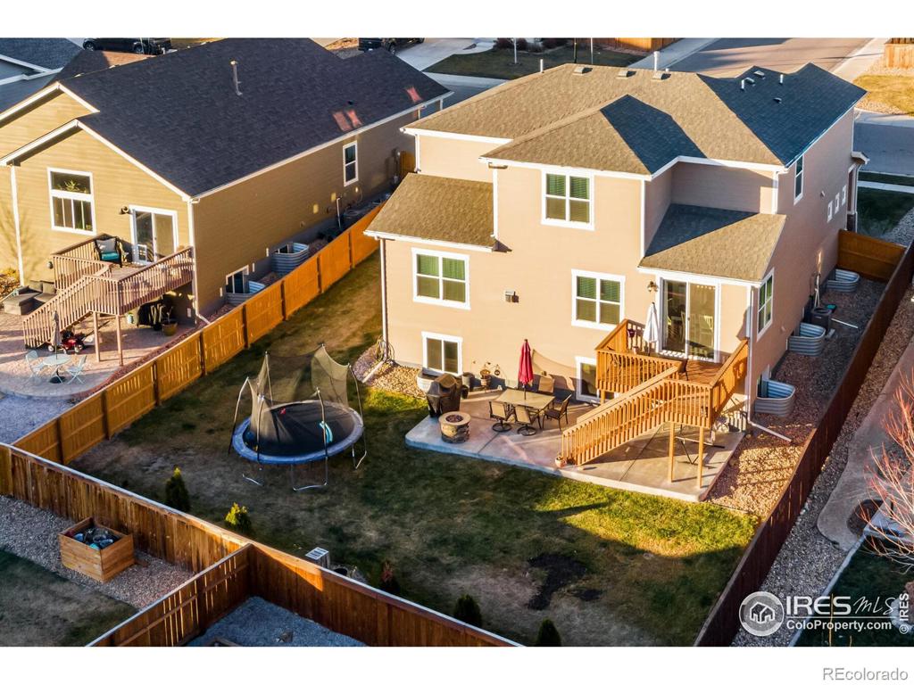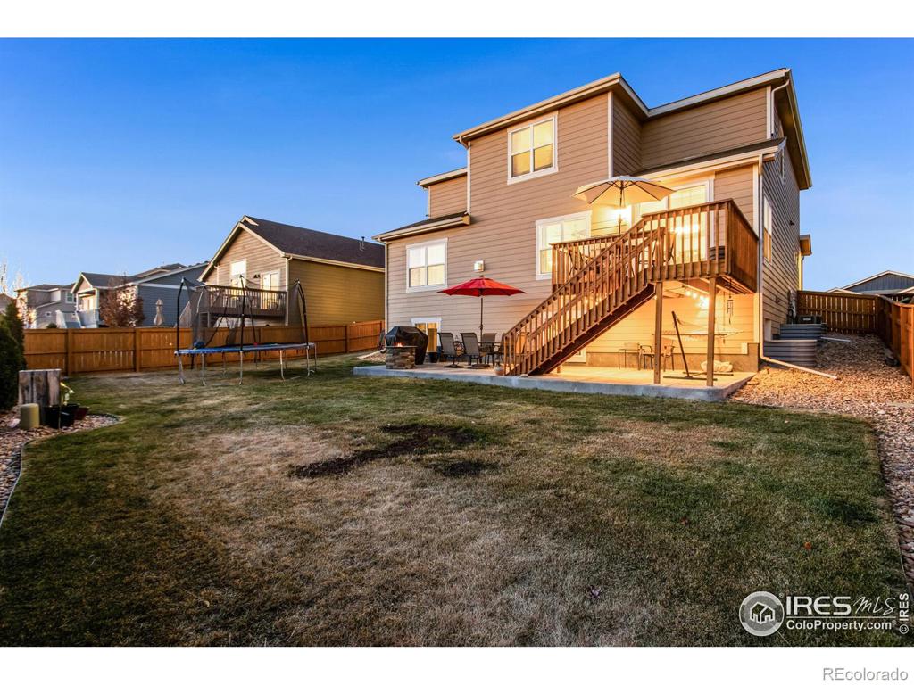1485 Moraine Valley Drive
Severance, CO 80550 — Weld County — Hidden Valley Farm NeighborhoodResidential $525,000 Sold Listing# IR955600
4 beds 3 baths 4343.00 sqft Lot size: 7795.00 sqft 0.18 acres 2016 build
Updated: 04-18-2024 02:52am
Property Description
This home features plenty of room for everybody. Main floor featuring a huge primary bedroom w/ 5-piece bath and walk-in closet, laundry, front formal office/dining or music room, family room w/ corner fireplace + an open kitchen w/ island, granite slab countertops, pantry + a butler's pantry and stainless-steel appliances. Upper-level features 3 addition bedrooms + a huge loft/game room. Basement w/ 8 ft. ceilings and rough-in for future bath. HE furnace, humidifier and central AC. Front covered patio, fenced yard, sprinkler system, deck w/ Rocky mountain views, large concrete patio and so much more. 3-car oversized garage w/ 2 openers. Call for a list of home features, floor plan or to schedule a showing.
Listing Details
- Property Type
- Residential
- Listing#
- IR955600
- Source
- REcolorado (Denver)
- Last Updated
- 04-18-2024 02:52am
- Status
- Sold
- Off Market Date
- 01-11-2022 12:00am
Property Details
- Property Subtype
- Single Family Residence
- Sold Price
- $525,000
- Original Price
- $525,000
- Location
- Severance, CO 80550
- SqFT
- 4343.00
- Year Built
- 2016
- Acres
- 0.18
- Bedrooms
- 4
- Bathrooms
- 3
- Levels
- Two
Map
Property Level and Sizes
- SqFt Lot
- 7795.00
- Lot Features
- Eat-in Kitchen, Five Piece Bath, Kitchen Island, Open Floorplan, Pantry, Vaulted Ceiling(s), Walk-In Closet(s)
- Lot Size
- 0.18
- Basement
- Bath/Stubbed, Daylight, Full, Sump Pump, Unfinished
Financial Details
- Previous Year Tax
- 4412.00
- Year Tax
- 2020
- Is this property managed by an HOA?
- Yes
- Primary HOA Name
- Hidden Valley Farm Metro
- Primary HOA Phone Number
- 970-484-0101
- Primary HOA Amenities
- Park, Playground, Trail(s)
- Primary HOA Fees
- 0.00
Interior Details
- Interior Features
- Eat-in Kitchen, Five Piece Bath, Kitchen Island, Open Floorplan, Pantry, Vaulted Ceiling(s), Walk-In Closet(s)
- Appliances
- Dishwasher, Disposal, Dryer, Humidifier, Microwave, Oven, Refrigerator, Washer
- Laundry Features
- In Unit
- Electric
- Ceiling Fan(s), Central Air
- Flooring
- Tile
- Cooling
- Ceiling Fan(s), Central Air
- Heating
- Forced Air
- Fireplaces Features
- Family Room, Gas, Gas Log, Great Room, Living Room
- Utilities
- Cable Available, Electricity Available, Internet Access (Wired), Natural Gas Available
Exterior Details
- Water
- Public
- Sewer
- Public Sewer
Garage & Parking
- Parking Features
- Oversized, Oversized Door
Exterior Construction
- Roof
- Composition
- Construction Materials
- Stone, Wood Frame
- Window Features
- Double Pane Windows, Window Coverings
- Builder Source
- Appraiser
Land Details
- PPA
- 0.00
- Road Frontage Type
- Public
- Road Surface Type
- Paved
Schools
- Elementary School
- Range View
- Middle School
- Severance
- High School
- Severance
Walk Score®
Contact Agent
executed in 1.043 sec.




