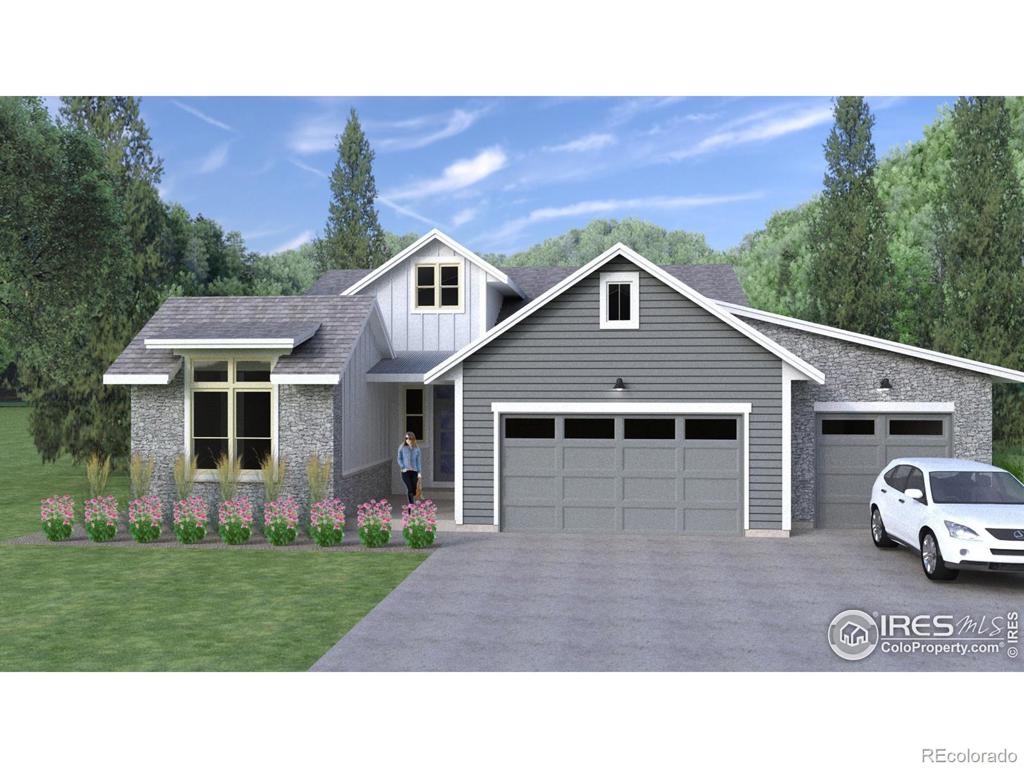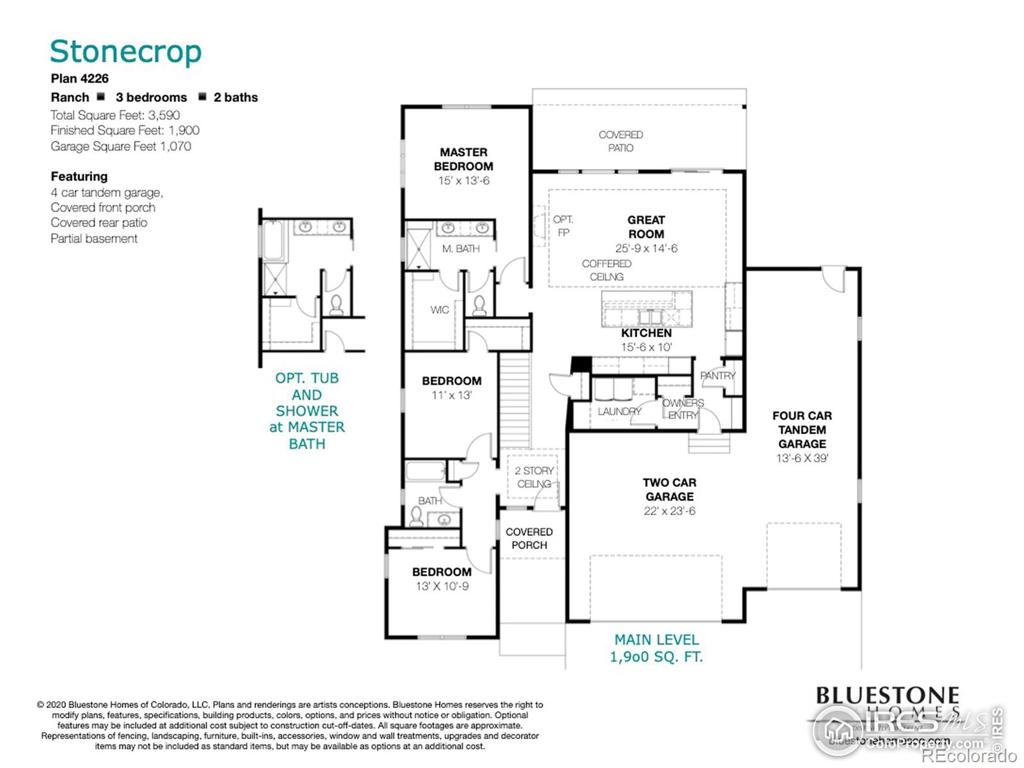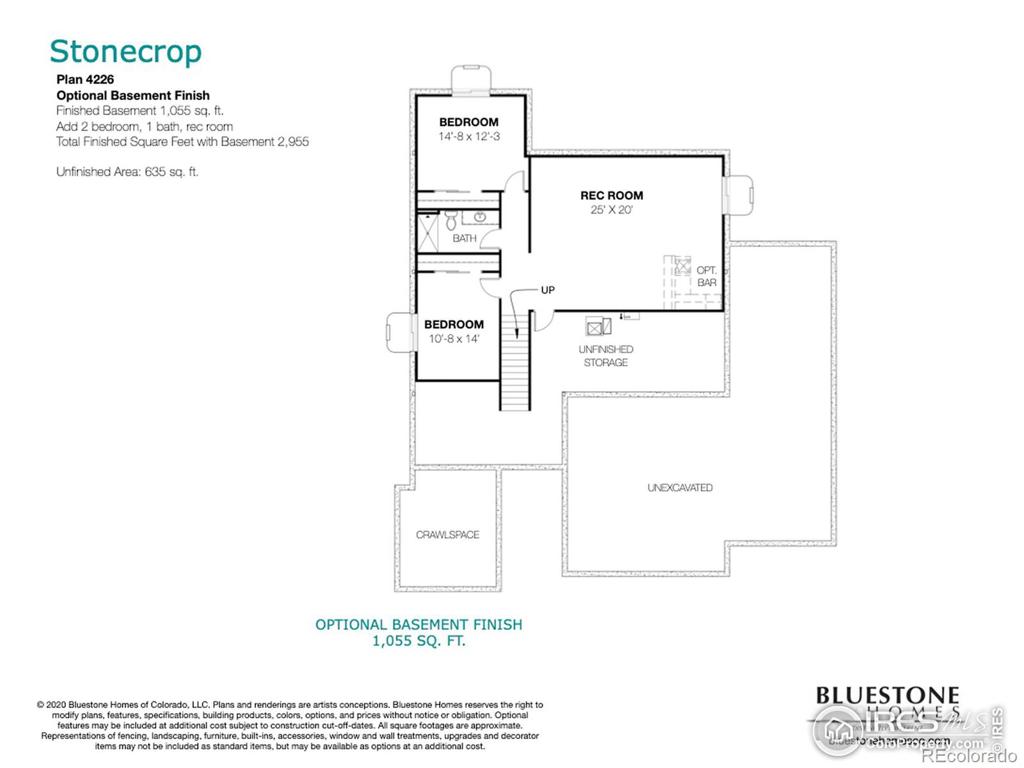344 Central Avenue
Severance, CO 80550 — Weld County — Tailholt NeighborhoodResidential $703,900 Withdrawn Listing# IR905359
3 beds 2 baths 3590.00 sqft Lot size: 9422.00 sqft 0.22 acres 2024 build
Updated: 04-18-2024 02:51am
Property Description
The Stonecrop, a 3,800 SF Ranch, is a unique, functional design w/an amazing 4-Car Garage. List price includes lot. Listing shows Elevation B, an upgrade which is included in the list price. Kitchen has a lg center island, SS Appl, Gas Cooktop, Dbl Ovens and Lg Pantry. The 1,070 SF finished, insulated Gar w/RV Bay has the option of expanding from 39' deep to 50', or if preferred, add a home office instead of extending the Gar! Bluestone is known for quality of build and willingness to customize. A seamless construction process makes building fun and easy. The $5k refundable deposit lets you reserve your lot while working through the design process. Choose the Stonecrop or any of the other Bluestone floor plans and personalize your home to perfectly fit your needs and style. Generous finish allowances give opportunity to design an incredible home without extra cost. More lots and many floor plans available.
Listing Details
- Property Type
- Residential
- Listing#
- IR905359
- Source
- REcolorado (Denver)
- Last Updated
- 04-18-2024 02:51am
- Status
- Withdrawn
- Off Market Date
- 03-28-2023 12:00am
Property Details
- Property Subtype
- Single Family Residence
- Sold Price
- $703,900
- Original Price
- $509,900
- Location
- Severance, CO 80550
- SqFT
- 3590.00
- Year Built
- 2024
- Acres
- 0.22
- Bedrooms
- 3
- Bathrooms
- 2
- Levels
- One
Map
Property Level and Sizes
- SqFt Lot
- 9422.00
- Lot Features
- Eat-in Kitchen, Kitchen Island, Open Floorplan, Pantry, Vaulted Ceiling(s), Walk-In Closet(s)
- Lot Size
- 0.22
- Basement
- Full, Unfinished
Financial Details
- Year Tax
- 2018
- Is this property managed by an HOA?
- Yes
- Primary HOA Name
- Tailholt HOA
- Primary HOA Amenities
- Trail(s)
- Primary HOA Fees Included
- Reserves
- Primary HOA Fees
- 500.00
- Primary HOA Fees Frequency
- Annually
Interior Details
- Interior Features
- Eat-in Kitchen, Kitchen Island, Open Floorplan, Pantry, Vaulted Ceiling(s), Walk-In Closet(s)
- Appliances
- Dishwasher, Disposal, Double Oven, Microwave, Oven, Self Cleaning Oven
- Laundry Features
- In Unit
- Electric
- Ceiling Fan(s), Central Air
- Flooring
- Tile
- Cooling
- Ceiling Fan(s), Central Air
- Heating
- Forced Air
- Utilities
- Cable Available, Electricity Available, Internet Access (Wired), Natural Gas Available
Exterior Details
- Water
- Public
- Sewer
- Public Sewer
Garage & Parking
- Parking Features
- Oversized, Oversized Door, RV Access/Parking, Tandem
Exterior Construction
- Roof
- Composition
- Construction Materials
- Wood Frame
- Security Features
- Smoke Detector(s)
- Builder Source
- Plans
Land Details
- PPA
- 0.00
- Road Frontage Type
- Public
- Road Responsibility
- Public Maintained Road
- Road Surface Type
- Paved
Schools
- Elementary School
- Range View
- Middle School
- Severance
- High School
- Severance
Walk Score®
Contact Agent
executed in 1.137 sec.






