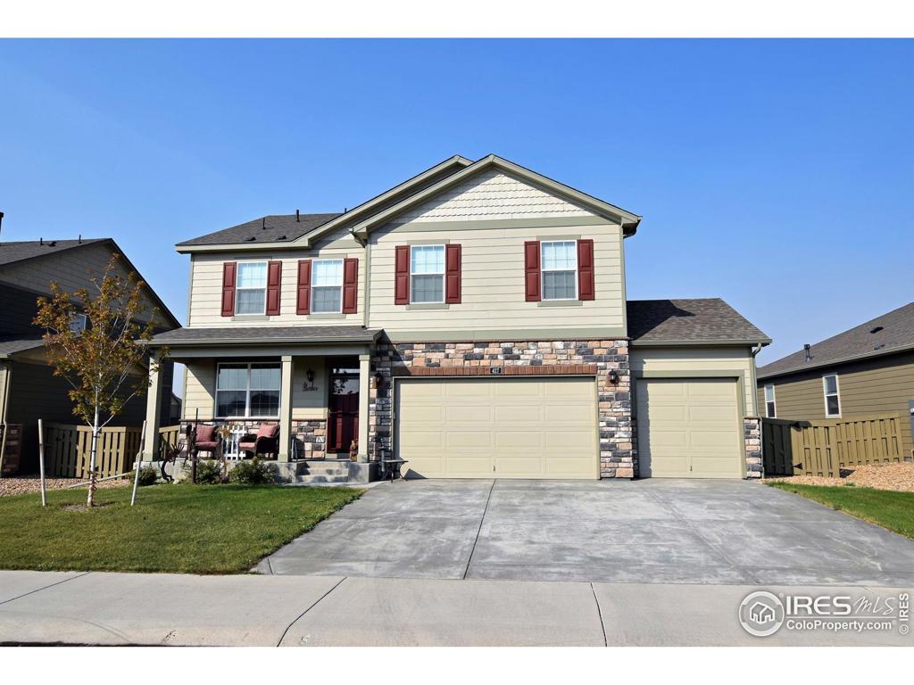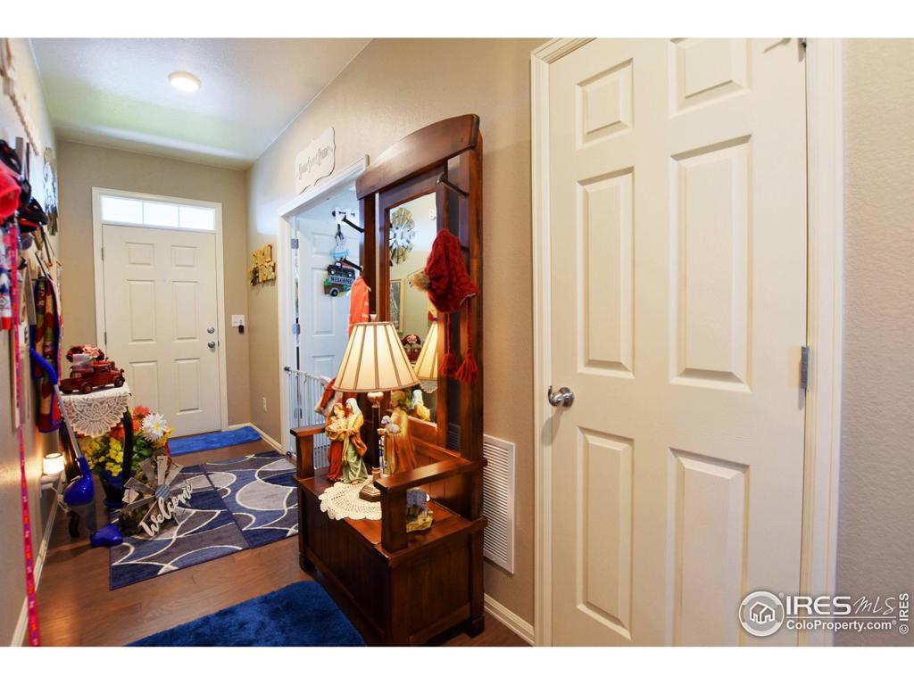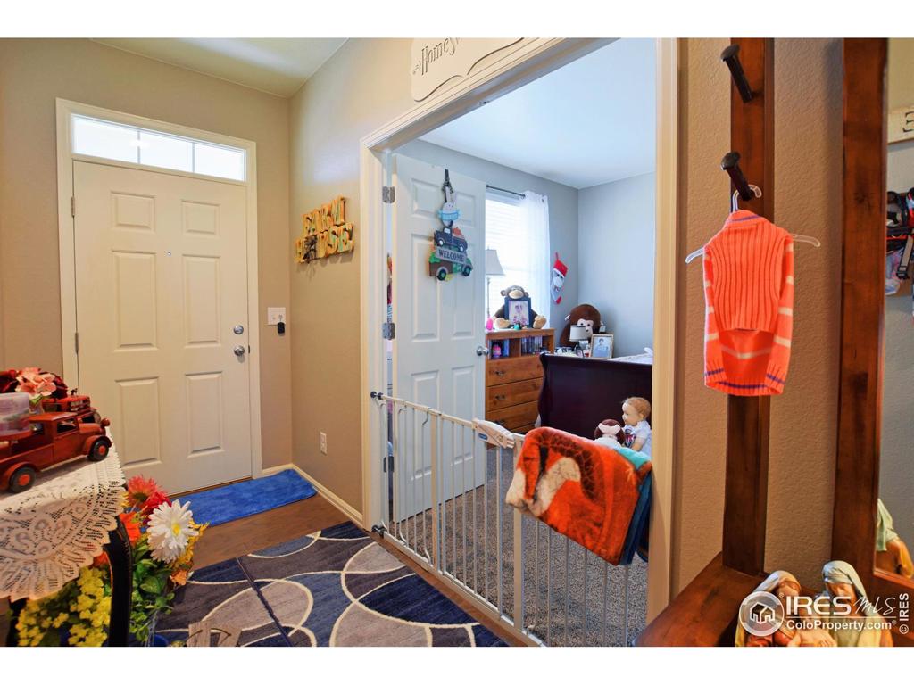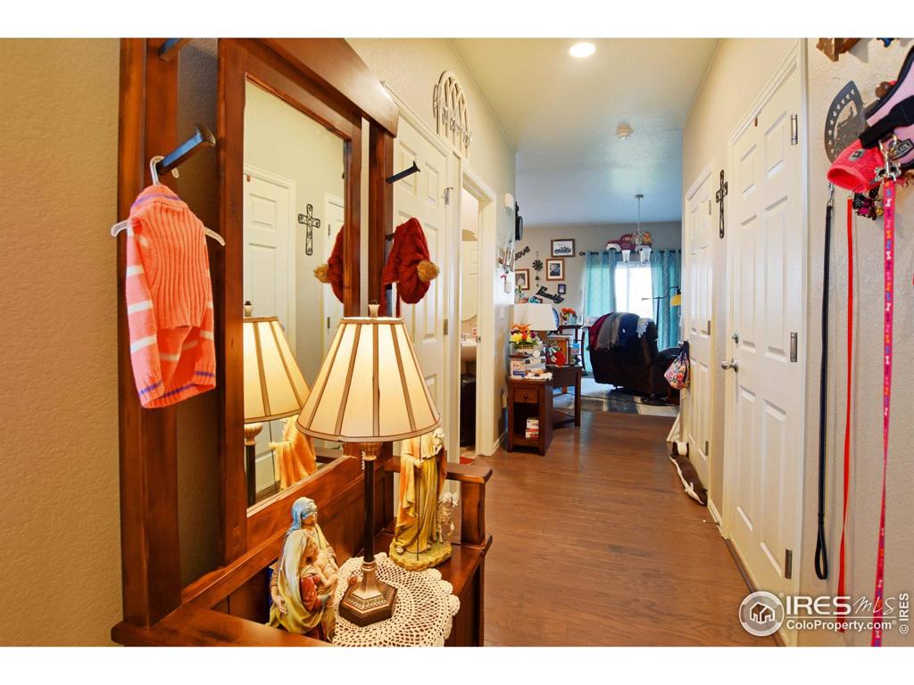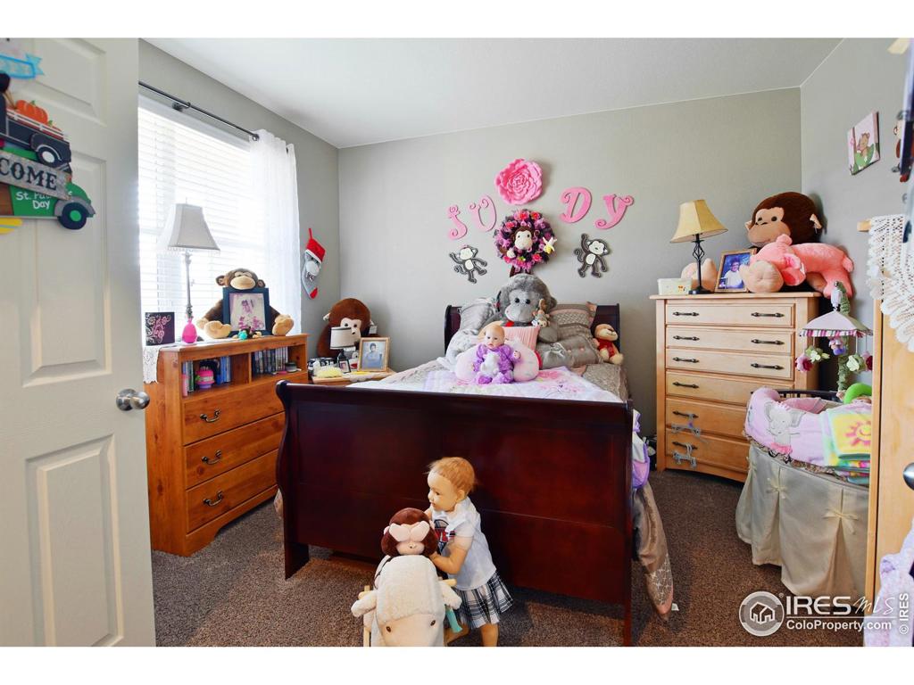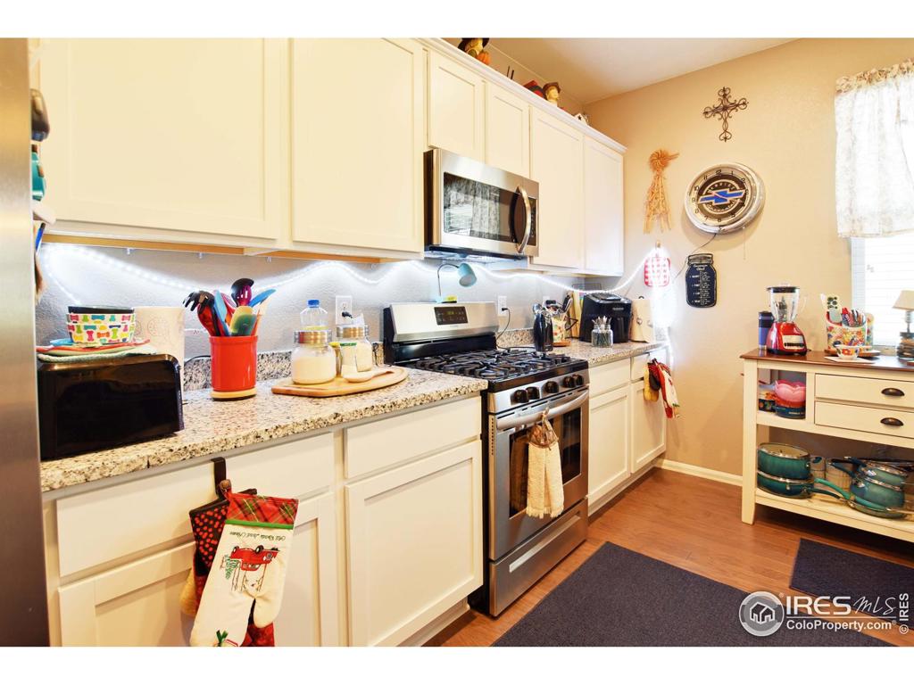427 3rd Street
Severance, CO 80550 — Weld County — Tailholt NeighborhoodResidential $420,000 Sold Listing# IR925823
4 beds 3 baths 3290.00 sqft Lot size: 7163.00 sqft 0.16 acres 2018 build
Updated: 01-22-2021 10:40am
Property Description
2 story, east facing 4 bedroom home built by DR Horton in 2018, large fenced back yard with covered patio,backs to green belt, Office on main level, large pantry,open floor plan, lots of natural light, loft and 4 bedrooms on upper level large master bedroom, walk in closet oversized bath. All appliances stay, washer and dryer negotiable. Home is extremely clean, lots of crafts, in process of packing. SHOWINGS ALLOWED PREFERABLY AFTER 4:00 DUE TO SMALL DOG, WEEKENDS NO RESTRICTIONS
Listing Details
- Property Type
- Residential
- Listing#
- IR925823
- Source
- REcolorado (Denver)
- Last Updated
- 01-22-2021 10:40am
- Status
- Sold
- Off Market Date
- 12-10-2020 12:00am
Property Details
- Property Subtype
- Single Family Residence
- Sold Price
- $420,000
- Original Price
- $429,900
- List Price
- $420,000
- Location
- Severance, CO 80550
- SqFT
- 3290.00
- Year Built
- 2018
- Acres
- 0.16
- Bedrooms
- 4
- Bathrooms
- 3
- Parking Count
- 1
- Levels
- Two
Map
Property Level and Sizes
- SqFt Lot
- 7163.00
- Lot Features
- Eat-in Kitchen, Open Floorplan, Pantry, Smart Thermostat, Walk-In Closet(s)
- Lot Size
- 0.16
- Basement
- Bath/Stubbed,Partial,Unfinished
Financial Details
- PSF Lot
- $58.63
- PSF Finished
- $164.77
- PSF Above Grade
- $164.77
- Previous Year Tax
- 3861.00
- Year Tax
- 2019
- Is this property managed by an HOA?
- Yes
- Primary HOA Fees Included
- Capital Reserves
- Primary HOA Fees
- 61.00
- Primary HOA Fees Frequency
- Monthly
- Primary HOA Fees Total Annual
- 732.00
Interior Details
- Interior Features
- Eat-in Kitchen, Open Floorplan, Pantry, Smart Thermostat, Walk-In Closet(s)
- Appliances
- Dishwasher, Oven, Refrigerator, Self Cleaning Oven
- Laundry Features
- In Unit
- Electric
- Central Air
- Flooring
- Vinyl
- Cooling
- Central Air
- Heating
- Forced Air
- Utilities
- Electricity Available, Internet Access (Wired)
Exterior Details
- Patio Porch Features
- Patio
- Water
- Public
- Sewer
- Public Sewer
Garage & Parking
- Parking Spaces
- 1
Exterior Construction
- Roof
- Composition
- Construction Materials
- Wood Frame
- Architectural Style
- Contemporary
- Window Features
- Double Pane Windows, Window Coverings
- Builder Name
- DR Horton
- Builder Source
- Assessor
Land Details
- PPA
- 2625000.00
- Road Frontage Type
- Public Road
- Road Surface Type
- Paved
Schools
- Elementary School
- Grand View
- Middle School
- Severance
- High School
- Windsor
Walk Score®
Contact Agent
executed in 1.177 sec.




