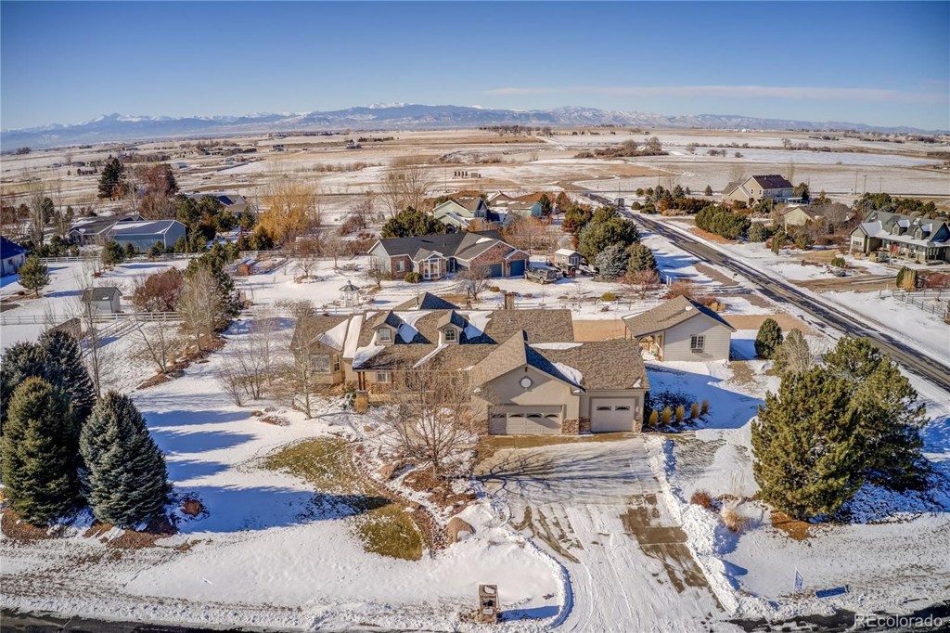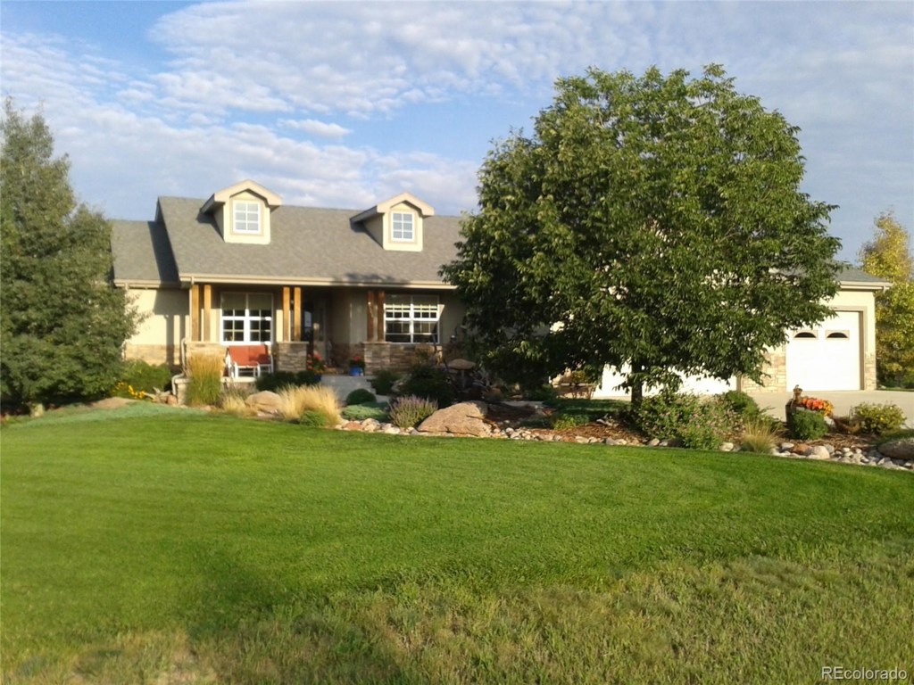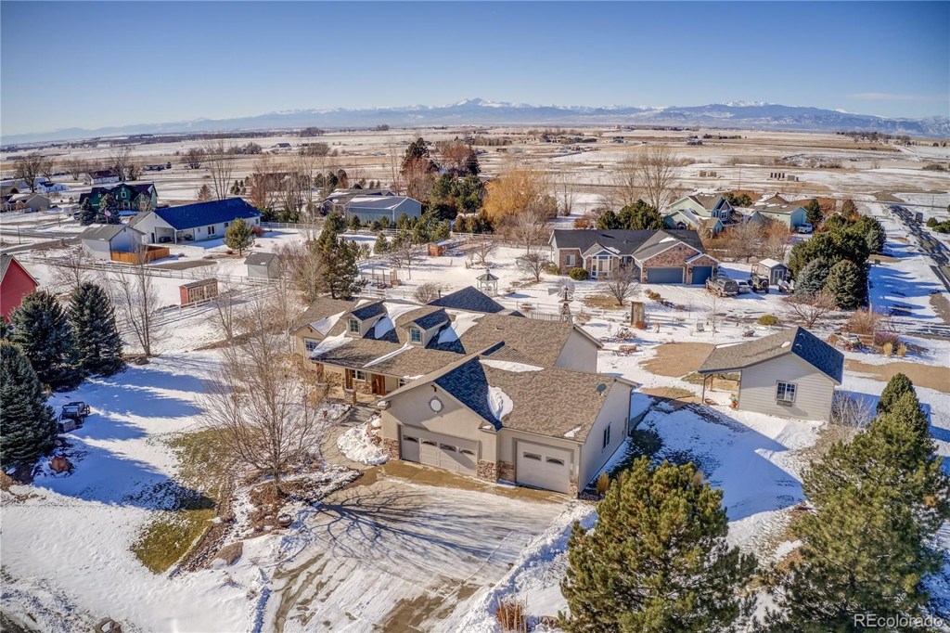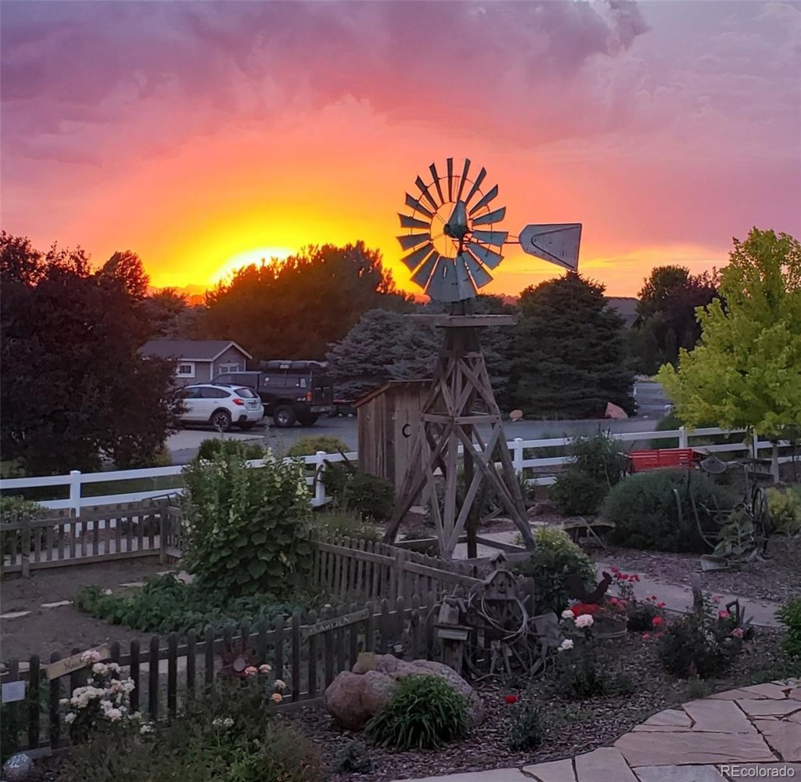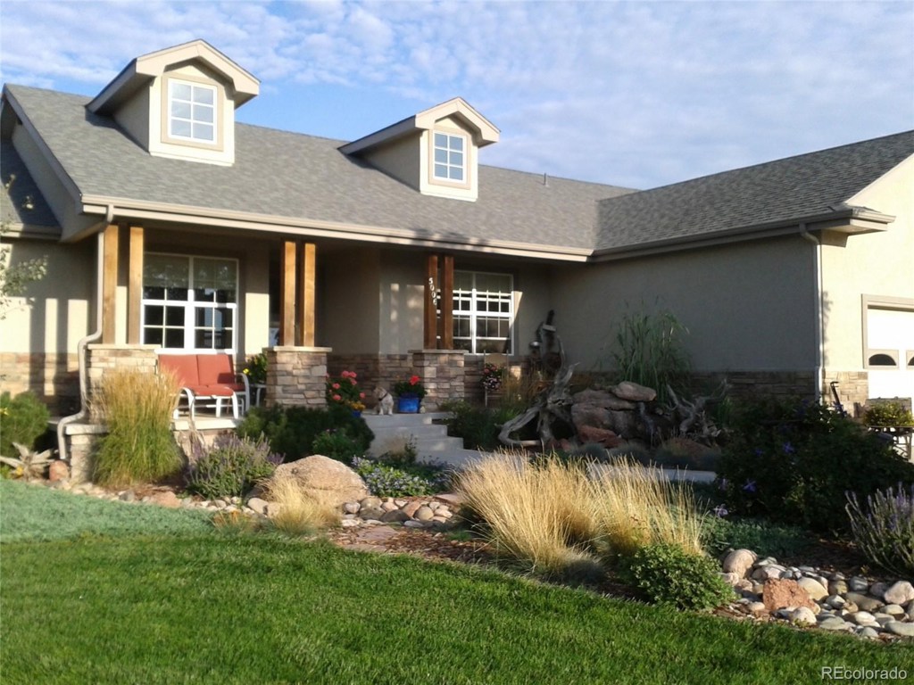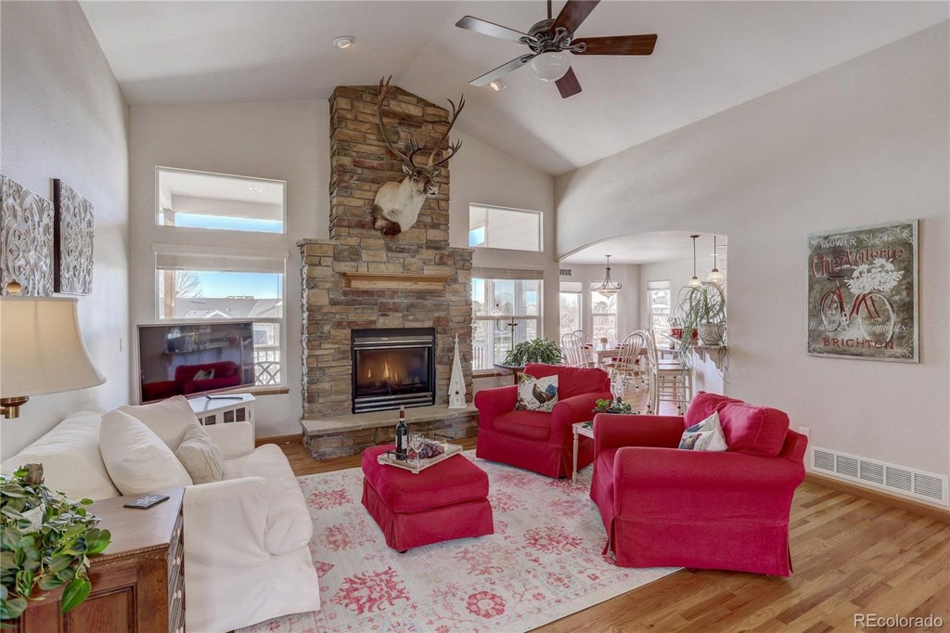5006 Cortez Way
Severance, CO 80550 — Weld County — Casa Loma Estates NeighborhoodResidential $612,500 Sold Listing# 6172398
3 beds 3 baths 3453.00 sqft Lot size: 43560.00 sqft $226.79/sqft 1.00 acres 2004 build
Updated: 03-13-2020 02:29pm
Property Description
Stunning custom Ranch home on 1 acre w/incredible mountain views. Great room w/vaulted ceiling, stone fireplace and hardwoods. Kitchen w/granite countertops, knotty alder cabinets, SS appliances and eat-in kitchen area. Main floor master has bay window w/storage bench, hardwoods and 5-piece master suite and walk-in closet. Enjoy your morning coffee on your covered deck access from master. Formal dining room w/sky light and main floor office or 4th bedroom. Finished bsmt w/corner fireplace, rec room, wet bar area, bedroom plus full bath and ample storage. Backyard is a gardener’s paradise w/ year-round flowers blooming, lawn sprinkler system and enjoy breathtaking sunsets from your backyard covered deck. Oversized 3-car garage w/pass-thru garage door on third bay, plus an additional 22 x 30 detached garage with loft for all your toys! This home has been meticulously maintained w/pride of ownership, you won’t be disappointed. No Metro Tax.
Listing Details
- Property Type
- Residential
- Listing#
- 6172398
- Source
- REcolorado (Denver)
- Last Updated
- 03-13-2020 02:29pm
- Status
- Sold
- Status Conditions
- None Known
- Der PSF Total
- 177.38
- Off Market Date
- 02-08-2020 12:00am
Property Details
- Property Subtype
- Single Family Residence
- Sold Price
- $612,500
- Original Price
- $635,000
- List Price
- $612,500
- Location
- Severance, CO 80550
- SqFT
- 3453.00
- Year Built
- 2004
- Acres
- 1.00
- Bedrooms
- 3
- Bathrooms
- 3
- Parking Count
- 2
- Levels
- One
Map
Property Level and Sizes
- SqFt Lot
- 43560.00
- Lot Features
- Ceiling Fan(s), Eat-in Kitchen, Five Piece Bath, Granite Counters, Primary Suite, Smoke Free
- Lot Size
- 1.00
- Foundation Details
- Concrete Perimeter
- Basement
- Daylight,Finished,Full
Financial Details
- PSF Total
- $177.38
- PSF Finished All
- $226.79
- PSF Finished
- $218.75
- PSF Above Grade
- $328.59
- Previous Year Tax
- 2235.00
- Year Tax
- 2018
- Is this property managed by an HOA?
- Yes
- Primary HOA Management Type
- Professionally Managed
- Primary HOA Name
- Casa Loma Estates
- Primary HOA Phone Number
- 970-224-9204
- Primary HOA Website
- www.poudreproperty.com
- Primary HOA Fees Included
- Maintenance Grounds, Snow Removal
- Primary HOA Fees
- 225.00
- Primary HOA Fees Frequency
- Annually
- Primary HOA Fees Total Annual
- 225.00
Interior Details
- Interior Features
- Ceiling Fan(s), Eat-in Kitchen, Five Piece Bath, Granite Counters, Primary Suite, Smoke Free
- Appliances
- Dishwasher, Disposal, Microwave, Oven, Refrigerator, Self Cleaning Oven
- Laundry Features
- In Unit
- Electric
- Central Air
- Flooring
- Carpet, Wood
- Cooling
- Central Air
- Heating
- Forced Air, Natural Gas
- Fireplaces Features
- Basement,Electric,Family Room,Great Room
- Utilities
- Cable Available, Electricity Available, Natural Gas Available, Natural Gas Connected
Exterior Details
- Features
- Garden
- Patio Porch Features
- Covered,Front Porch
- Lot View
- Mountain(s)
- Sewer
- Septic Tank
Room Details
# |
Type |
Dimensions |
L x W |
Level |
Description |
|---|---|---|---|---|---|
| 1 | Great Room | - |
16.00 x 16.00 |
Main |
Hardwoods with Vaulted Ceilings |
| 2 | Kitchen | - |
12.00 x 12.00 |
Main |
Hardwoods |
| 3 | Dining Room | - |
11.00 x 13.00 |
Main |
Carpet with Skylight |
| 4 | Master Bedroom | - |
15.00 x 13.00 |
Main |
Hardwoods w/covered deck access |
| 5 | Bedroom | - |
12.00 x 12.00 |
Main |
Carpet |
| 6 | Bathroom (Full) | - |
- |
Main |
5-piece luxurious master bath |
| 7 | Bathroom (Full) | - |
- |
Main |
|
| 8 | Den | - |
12.00 x 13.00 |
Main |
Hardwoods office or 4th bedroom |
| 9 | Family Room | - |
21.00 x 18.00 |
Basement |
Stone fireplace |
| 10 | Bonus Room | - |
10.00 x 16.00 |
Basement |
|
| 11 | Bedroom | - |
11.00 x 15.00 |
Basement |
carpet |
| 12 | Bathroom (Full) | - |
- |
Basement |
Garage & Parking
- Parking Spaces
- 2
- Parking Features
- Concrete, Driveway-Gravel, Garage
| Type | # of Spaces |
L x W |
Description |
|---|---|---|---|
| Garage (Attached) | 3 |
26.00 x 36.00 |
Oversized with third bay passthru |
| Garage (Detached) | 1 |
22.00 x 30.00 |
with loft |
Exterior Construction
- Roof
- Composition
- Construction Materials
- Frame, Stone, Vinyl Siding
- Architectural Style
- Contemporary
- Exterior Features
- Garden
- Window Features
- Skylight(s)
- Security Features
- Smoke Detector(s)
- Builder Name
- IDS Custom Home
- Builder Source
- Builder
Land Details
- PPA
- 612500.00
Schools
- Elementary School
- Range View
- Middle School
- Severance
- High School
- Severance
Walk Score®
Listing Media
- Virtual Tour
- Click here to watch tour
Contact Agent
executed in 0.965 sec.




