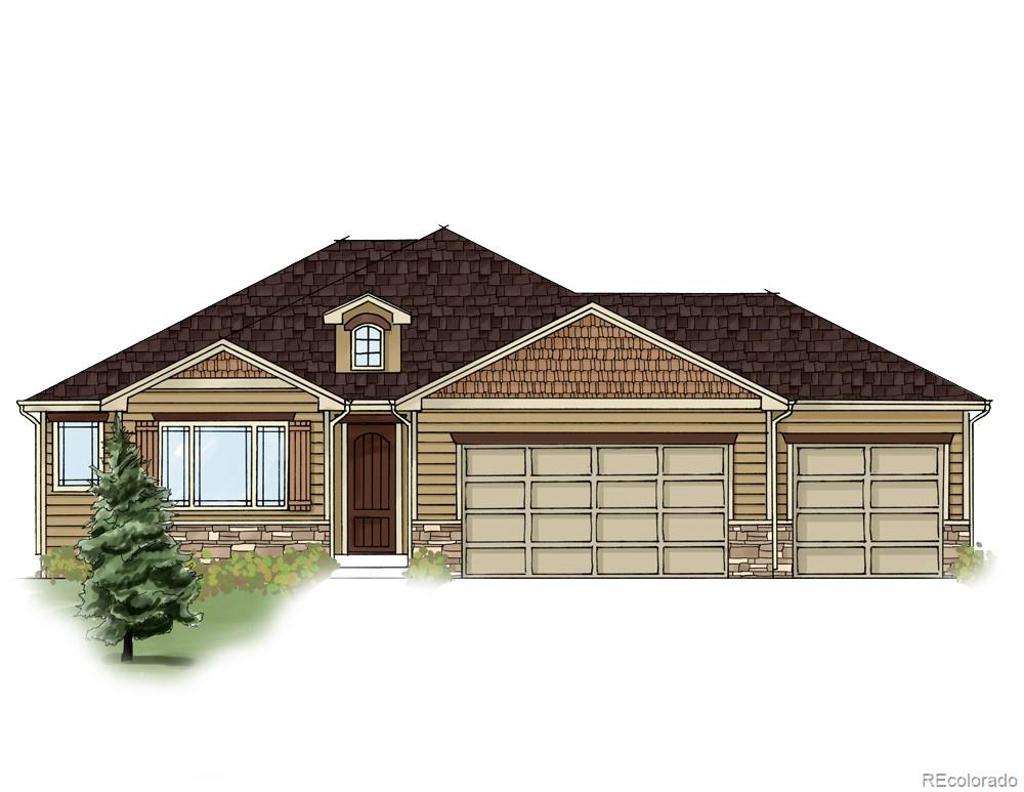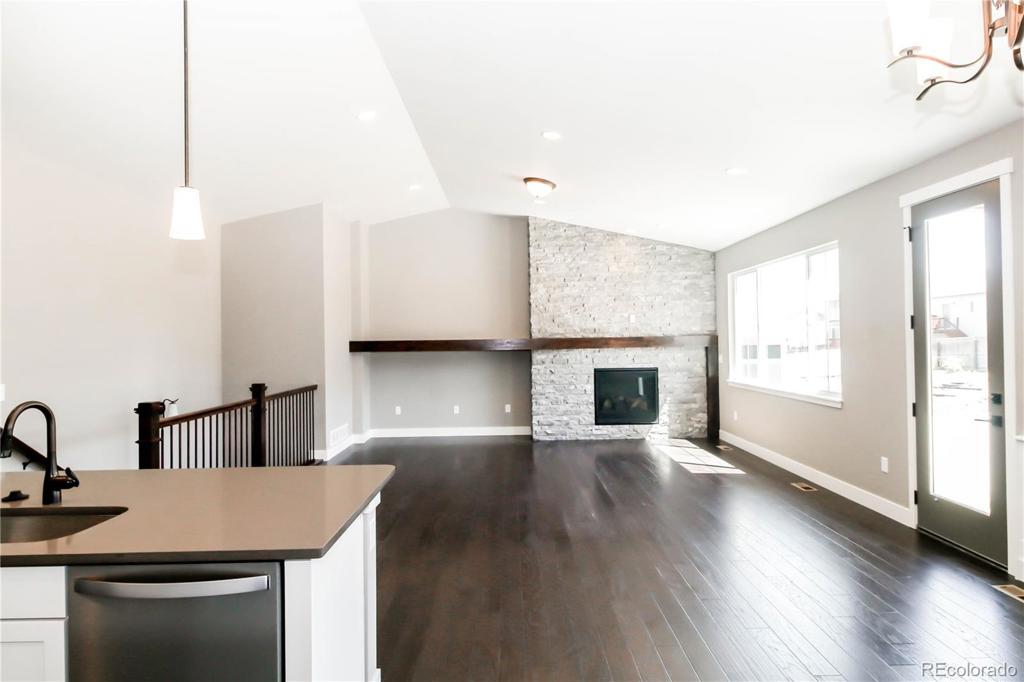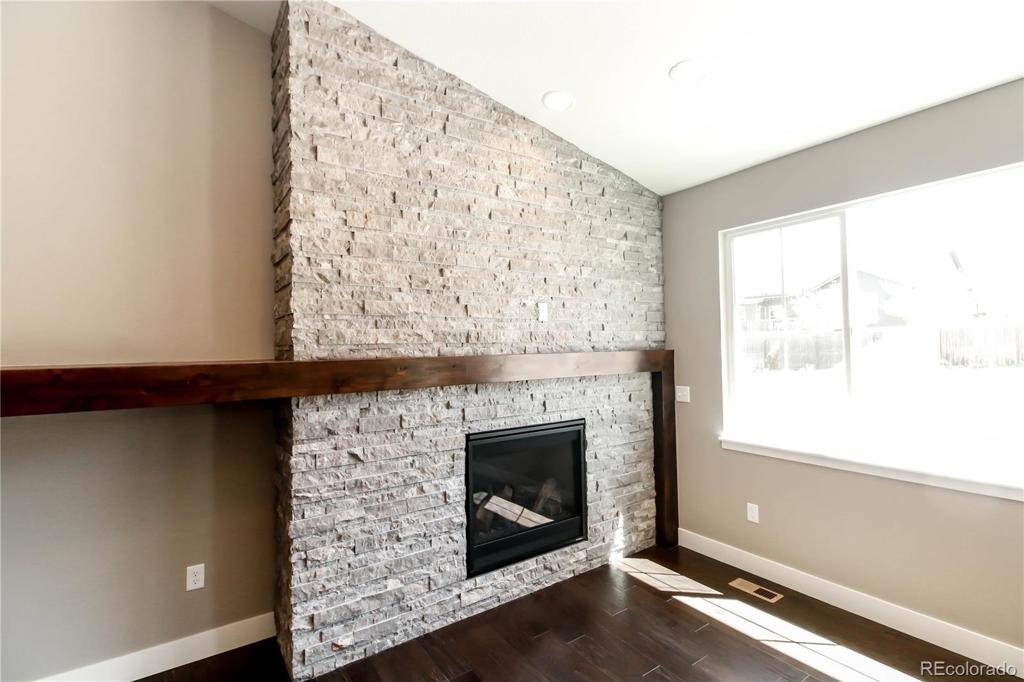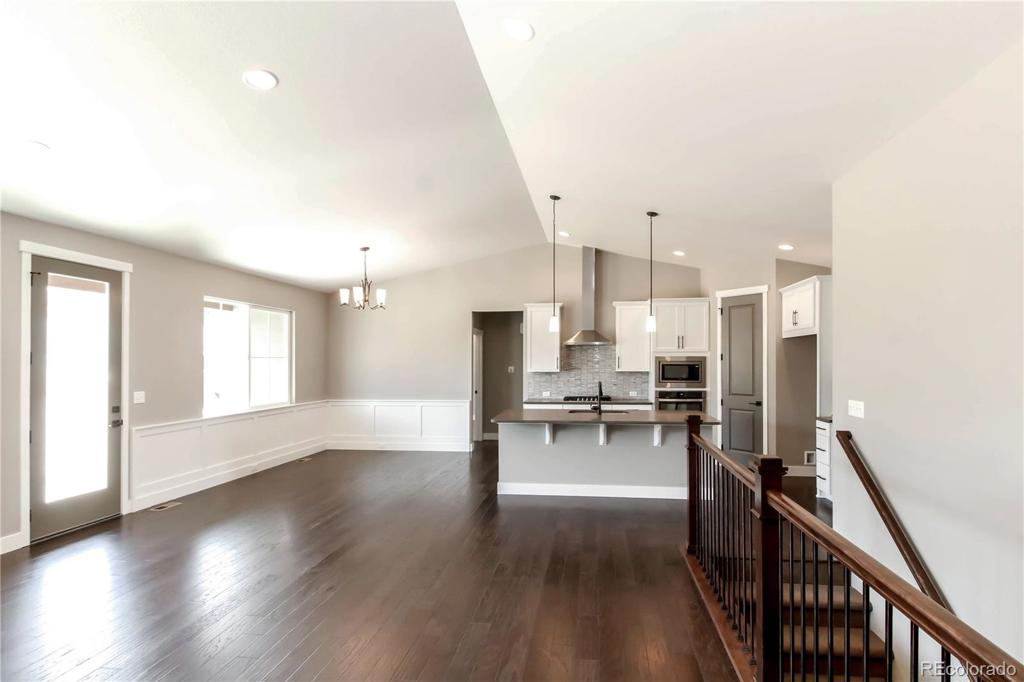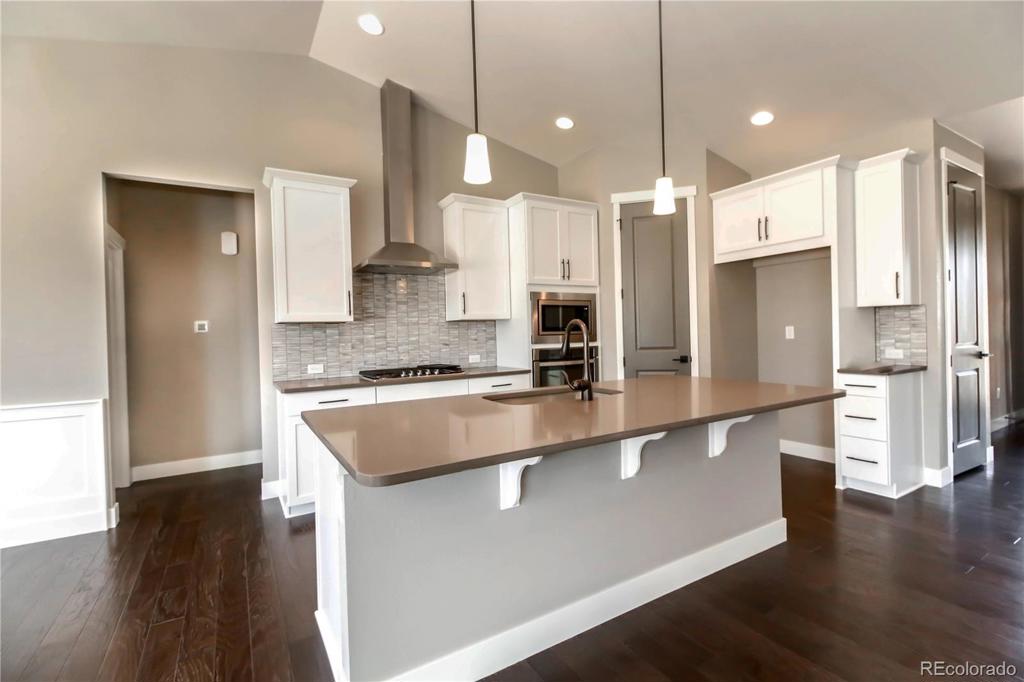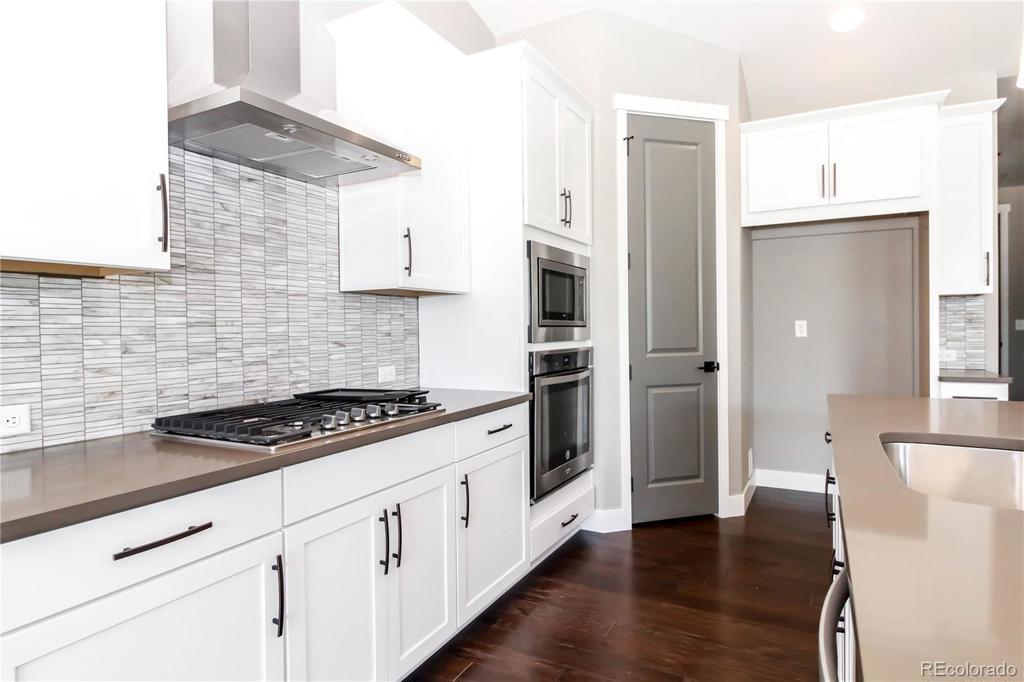5062 Prairie Lark Lane
Severance, CO 80615 — Weld County — Golden Eagle Acres NeighborhoodResidential $527,938 Sold Listing# 2215353
3 beds 2 baths 3027.00 sqft Lot size: 54588.00 sqft 1.25 acres 2020 build
Updated: 03-16-2024 09:00pm
Property Description
Luxury is standard in this 3 bed, 2 bath. Park your RV/boat inside huge 3rd bay. Dramatic open floor plan features wood flooring. Kitchen boasts ample counter space, stainless appliances, gas range, huge walk-in pantry. Cozy up by the fire in the expansive Great Room. Covered rear patio adds entertaining. A/C included. Too many upgrades to list! Neighborhood allows for 1500 sf outbuilding. Small animals allowed, sorry no horses. 1.25 acre lot with sunny south facing driveway.
Listing Details
- Property Type
- Residential
- Listing#
- 2215353
- Source
- REcolorado (Denver)
- Last Updated
- 03-16-2024 09:00pm
- Status
- Sold
- Status Conditions
- None Known
- Off Market Date
- 06-29-2020 12:00am
Property Details
- Property Subtype
- Single Family Residence
- Sold Price
- $527,938
- Original Price
- $529,900
- Location
- Severance, CO 80615
- SqFT
- 3027.00
- Year Built
- 2020
- Acres
- 1.25
- Bedrooms
- 3
- Bathrooms
- 2
- Levels
- One
Map
Property Level and Sizes
- SqFt Lot
- 54588.00
- Lot Features
- Ceiling Fan(s), Open Floorplan, Pantry, Walk-In Closet(s)
- Lot Size
- 1.25
- Basement
- Full, Unfinished
Financial Details
- Year Tax
- 2018
- Primary HOA Fees
- 0.00
Interior Details
- Interior Features
- Ceiling Fan(s), Open Floorplan, Pantry, Walk-In Closet(s)
- Appliances
- Dishwasher, Disposal, Humidifier, Microwave, Oven
- Electric
- Central Air
- Flooring
- Carpet, Vinyl, Wood
- Cooling
- Central Air
- Heating
- Forced Air
- Fireplaces Features
- Gas, Great Room
- Utilities
- Electricity Connected, Natural Gas Connected
Exterior Details
- Water
- Public
- Sewer
- Septic Tank
Room Details
# |
Type |
Dimensions |
L x W |
Level |
Description |
|---|---|---|---|---|---|
| 1 | Bathroom (Full) | - |
- |
Main |
|
| 2 | Master Bathroom (3/4) | - |
- |
Main |
|
| 3 | Master Bedroom | - |
13.00 x 14.00 |
Main |
Carpet |
| 4 | Bedroom | - |
13.00 x 9.00 |
Main |
Carpet |
| 5 | Bedroom | - |
11.00 x 14.00 |
Main |
Carpet |
| 6 | Dining Room | - |
17.00 x 8.00 |
Main |
Wood |
| 7 | Great Room | - |
19.00 x 15.00 |
Main |
Wood |
| 8 | Kitchen | - |
9.00 x 14.00 |
Main |
Wood |
| 9 | Laundry | - |
6.00 x 9.00 |
Main |
Vinyl |
Garage & Parking
- Parking Features
- Oversized, RV Garage
| Type | # of Spaces |
L x W |
Description |
|---|---|---|---|
| Garage (Attached) | 3 |
- |
Exterior Construction
- Roof
- Composition
- Construction Materials
- Frame, Other, Wood Siding
- Builder Name
- Baessler Homes
- Builder Source
- Builder
Land Details
- PPA
- 0.00
- Road Frontage Type
- Public
- Road Surface Type
- Paved
Schools
- Elementary School
- Eaton
- Middle School
- Eaton
- High School
- Eaton
Walk Score®
Listing Media
- Virtual Tour
- Click here to watch tour
Contact Agent
executed in 1.028 sec.




