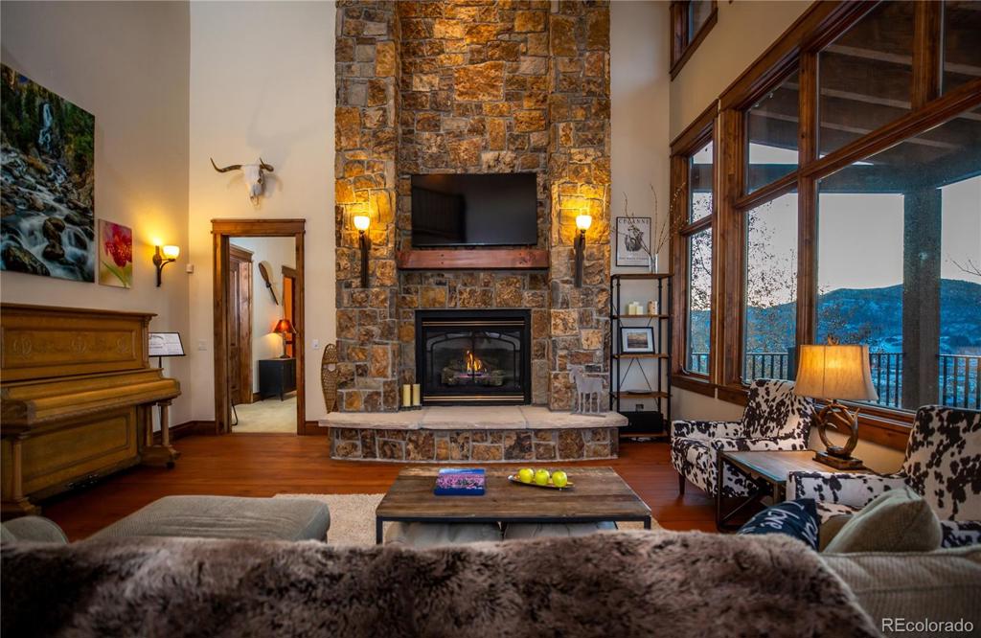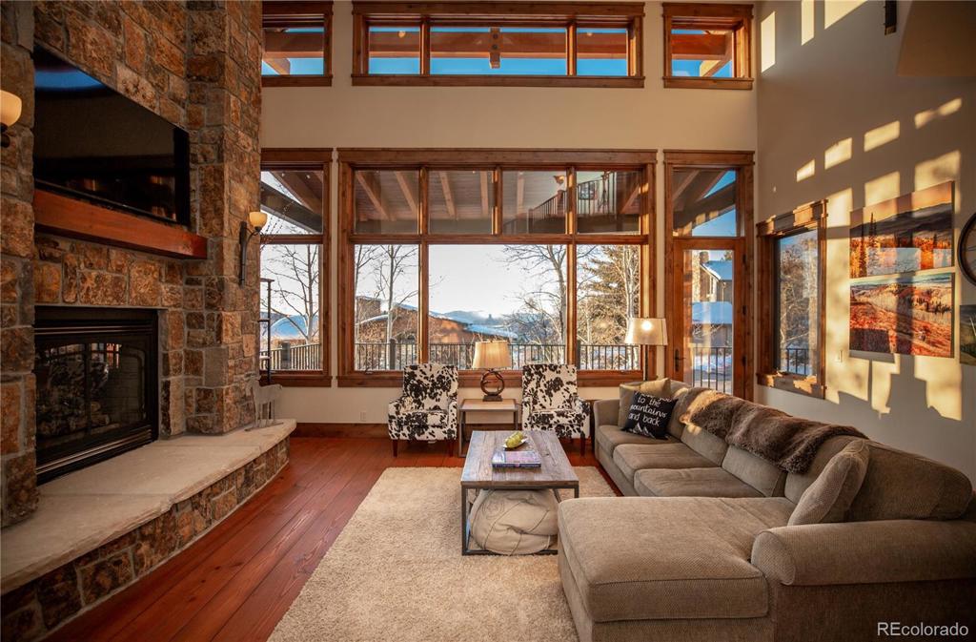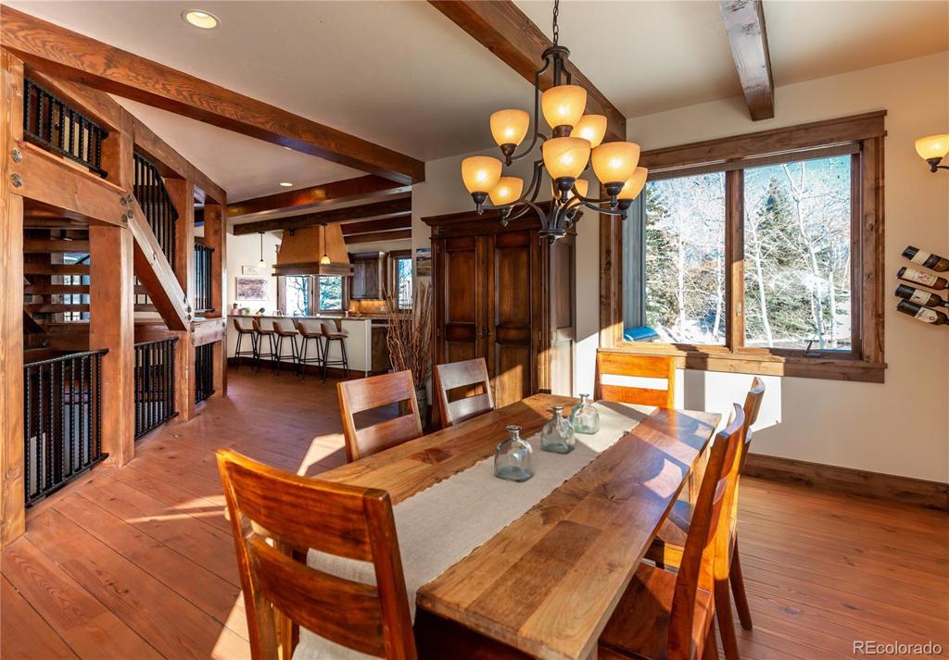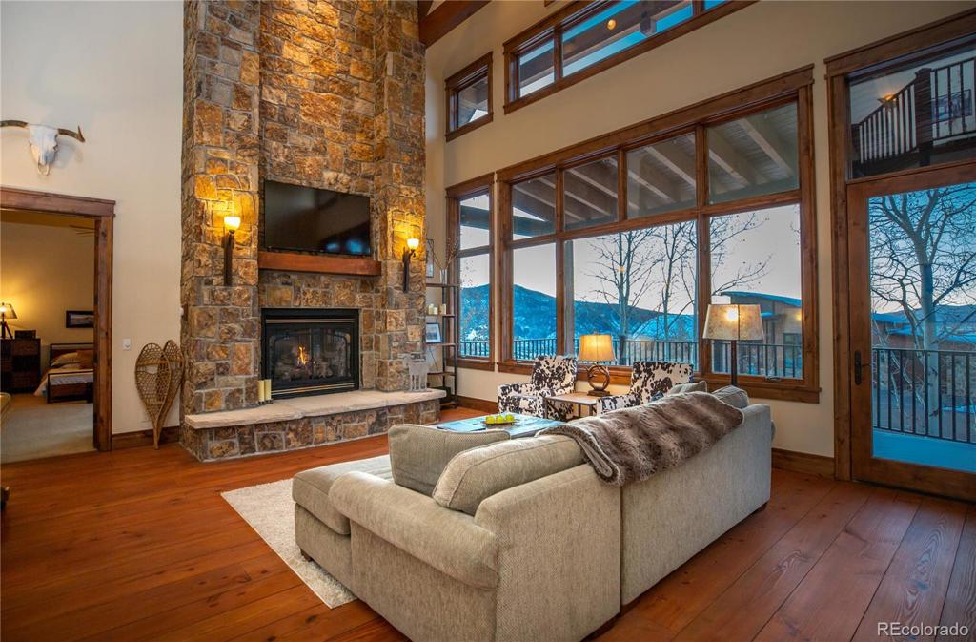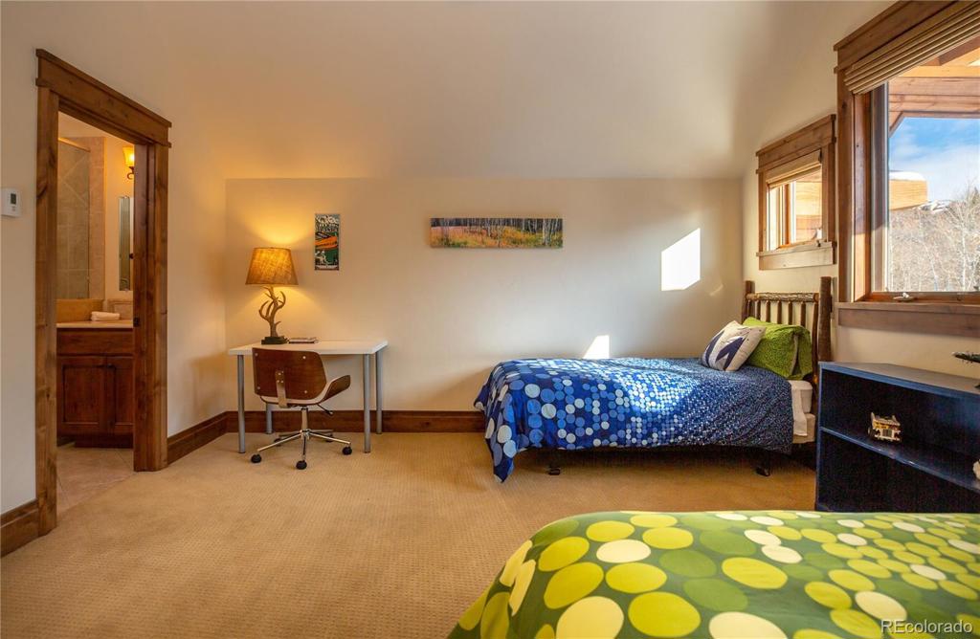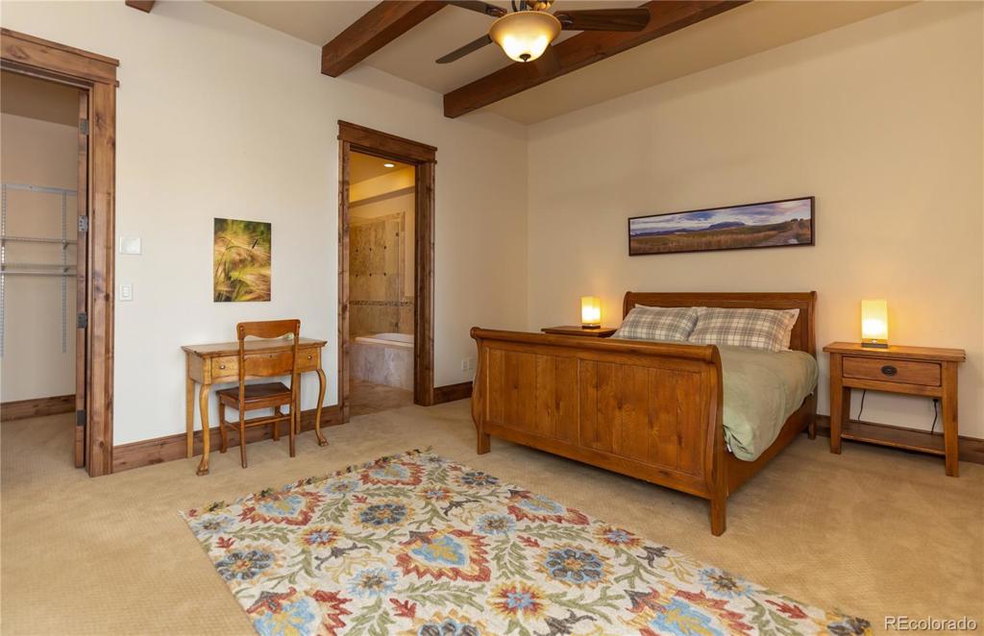1595 Natches Way
Steamboat Springs, CO 80487 — Routt County — Mountain NeighborhoodResidential $1,930,400 Sold Listing# 6529356
6 beds 8 baths 5833.00 sqft 2008 build
Updated: 07-19-2020 09:11am
Property Description
Perched on the quiet edge of the Mountain is a home with rustic style mixed with modern, luxurious taste. The beautiful juxtaposition between bold, modern architecture and delicate, warm finishes give the home a calming gravity leavened with a rustic earthiness. As you enter you are greeted with a truly special glass elevator with wrought iron accents as the centerpiece of the home. The large windows, gorgeous woodwork and top-of-the-line appliances establish a luxurious yet casual aesthetic. Intentionally designed for every member of the family to have a place of solitude, the home offers a guest suite on every level. The great room and lower level family room both flow easily into outdoor living spaces gaining a wide-open airiness that suites the home perfectly. There is no better way to combine the practical needs of a home with luxurious taste.
Listing Details
- Property Type
- Residential
- Listing#
- 6529356
- Source
- REcolorado (Denver)
- Last Updated
- 07-19-2020 09:11am
- Status
- Sold
- Status Conditions
- None Known
- Der PSF Total
- 330.94
- Off Market Date
- 07-11-2020 12:00am
Property Details
- Property Subtype
- Townhouse
- Sold Price
- $1,930,400
- Original Price
- $2,175,000
- List Price
- $1,930,400
- Location
- Steamboat Springs, CO 80487
- SqFT
- 5833.00
- Year Built
- 2008
- Bedrooms
- 6
- Bathrooms
- 8
- Parking Count
- 1
- Levels
- Three Or More
Map
Property Level and Sizes
- Lot Features
- Ceiling Fan(s), Eat-in Kitchen, Elevator, Entrance Foyer, Granite Counters, Jet Action Tub, Master Suite, Pantry, Sound System, Vaulted Ceiling(s), Walk-In Closet(s), Wet Bar, Wired for Data
- Foundation Details
- Concrete Perimeter
- Basement
- Finished,Full,Walk-Out Access
- Common Walls
- End Unit
Financial Details
- PSF Total
- $330.94
- PSF Finished
- $330.94
- PSF Above Grade
- $515.74
- Previous Year Tax
- 5931.44
- Year Tax
- 2019
- Is this property managed by an HOA?
- Yes
- Primary HOA Management Type
- Self Managed
- Primary HOA Name
- Fairway Meadodws
- Primary HOA Phone Number
- 970-846-5330
- Primary HOA Website
- http://steamboatpropertyoa.org/public/
- Primary HOA Fees
- 50.00
- Primary HOA Fees Frequency
- Annually
- Primary HOA Fees Total Annual
- 50.00
Interior Details
- Interior Features
- Ceiling Fan(s), Eat-in Kitchen, Elevator, Entrance Foyer, Granite Counters, Jet Action Tub, Master Suite, Pantry, Sound System, Vaulted Ceiling(s), Walk-In Closet(s), Wet Bar, Wired for Data
- Appliances
- Dishwasher, Disposal, Double Oven, Dryer, Microwave, Oven, Range Hood, Refrigerator, Washer, Wine Cooler
- Electric
- None
- Flooring
- Carpet, Stone, Tile, Wood
- Cooling
- None
- Heating
- Natural Gas, Radiant
- Fireplaces Features
- Bedroom,Family Room,Gas,Gas Log,Living Room,Master Bedroom
- Utilities
- Electricity Connected, Natural Gas Available, Natural Gas Connected
Exterior Details
- Features
- Rain Gutters
- Patio Porch Features
- Covered,Front Porch
- Lot View
- Mountain(s), Ski Area
- Sewer
- Public Sewer
Garage & Parking
- Parking Spaces
- 1
- Parking Features
- Concrete, Driveway-Heated, Finished, Heated Garage, Insulated, Lighted, Oversized
Exterior Construction
- Roof
- Architectural Shingles
- Construction Materials
- Frame, Stone, Wood Siding
- Exterior Features
- Rain Gutters
- Window Features
- Double Pane Windows, Window Coverings
- Security Features
- Security System,Smoke Detector(s)
- Builder Name
- JSM
Land Details
- PPA
- 0.00
- Road Responsibility
- Public Maintained Road
- Road Surface Type
- Paved
Schools
- Elementary School
- Soda Creek
- Middle School
- Steamboat Springs
- High School
- Steamboat Springs
Walk Score®
Contact Agent
executed in 1.068 sec.




