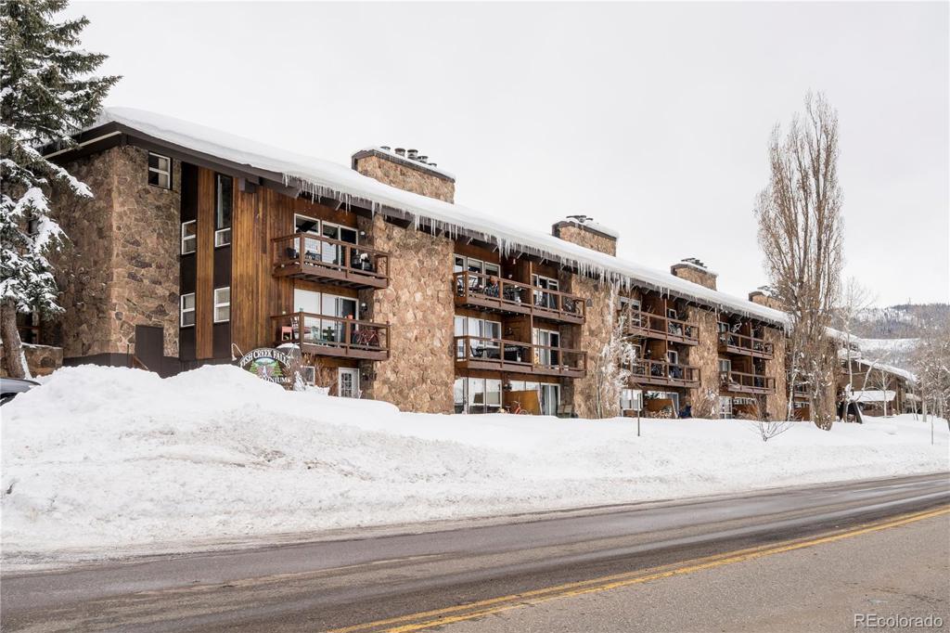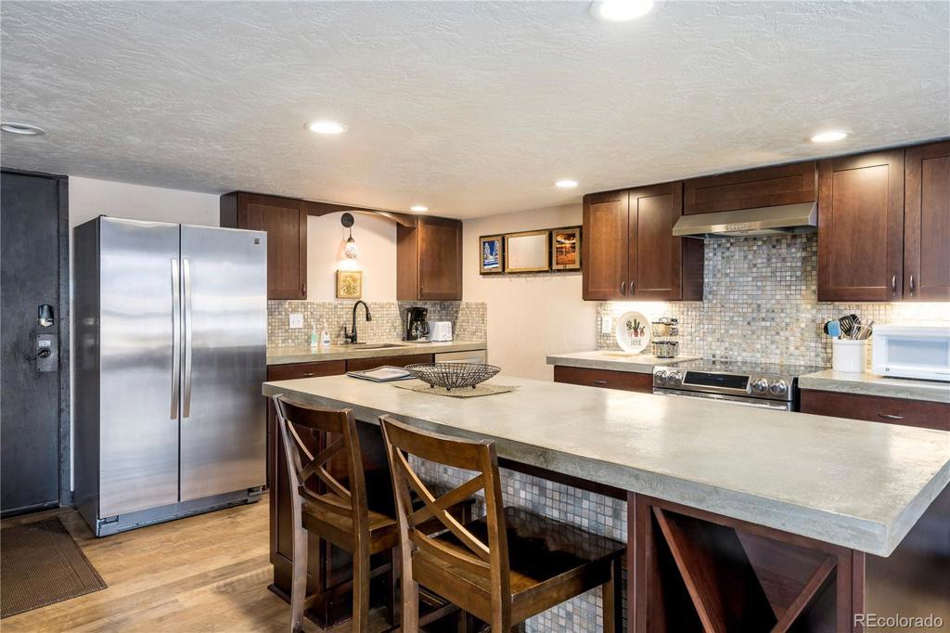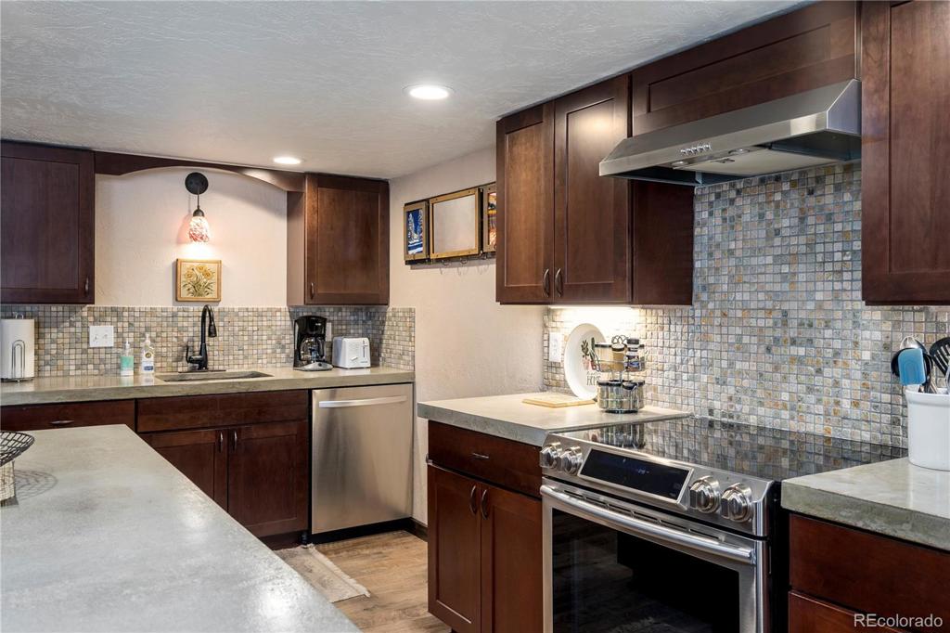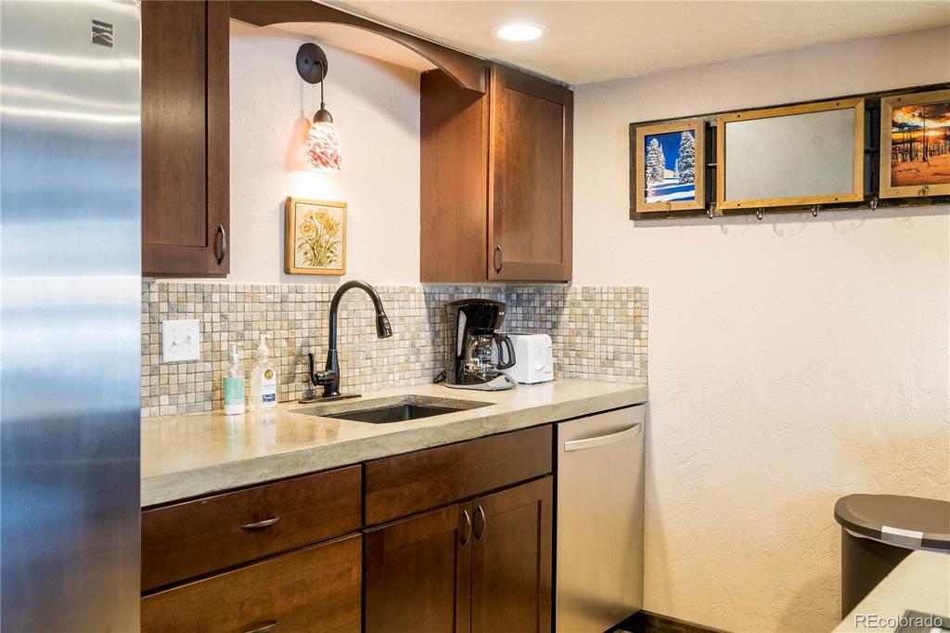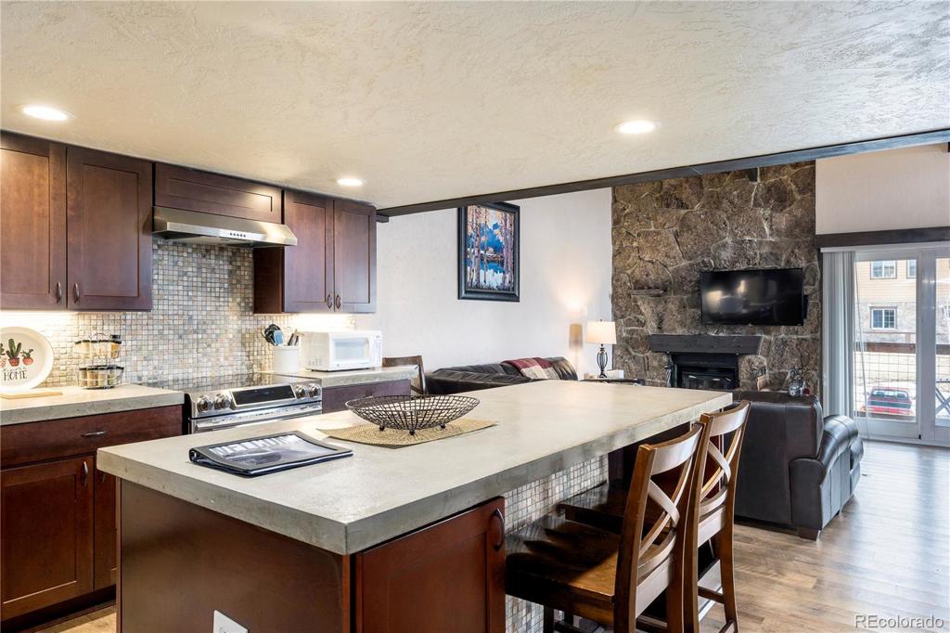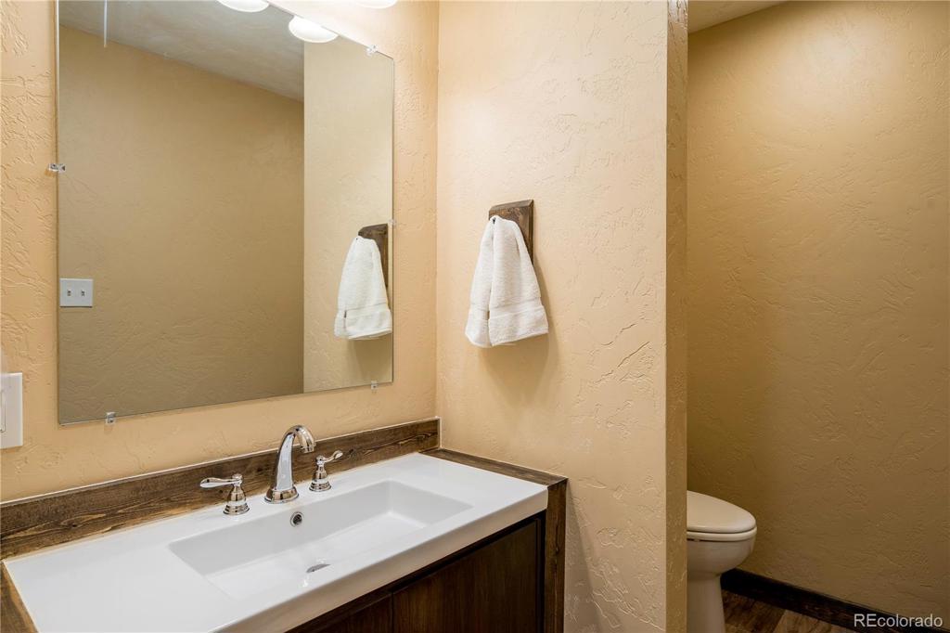465 Tamarack Drive #B-201
Steamboat Springs, CO 80487 — Routt County — Fish Creek Falls Condominium NeighborhoodCondominium $390,000 Sold Listing# 8873423
3 beds 3 baths 1224.00 sqft Lot size: 20380.00 sqft 0.47 acres 1975 build
Updated: 08-15-2020 03:39pm
Property Description
One of the best priced 3 bedroom condos currently on the market, with an incredible remodel. Most likely one of the nicest Fish Creek Falls Condos you will ever see. Top floor corner location at the end of the building which is closest to the Rocky Peak units, and faces the ski area. The kitchen has been entirely reconfigured to feature a kitchen island, concrete countertops, newer stainless appliances, and great cabinet space available. Enjoy vaulted ceilings which keeps the kitchen and living room and dining area all open, great built ins for a mud room area, laundry located on main level, new custom banister leads to the upstairs bedrooms with cool barn door features. The vaulted ceilings continue throughout the home adding to a larger more comfortable feel. Cozy up to the real wood burning fireplace, step out through the sliding glass doors for fresh air right off of the living room. You will not want to leave this wonderful condo situated in the Fish Creek area of Steamboat Springs, close to downtown Steamboat Springs and minutes from the Ski area.
Listing Details
- Property Type
- Condominium
- Listing#
- 8873423
- Source
- REcolorado (Denver)
- Last Updated
- 08-15-2020 03:39pm
- Status
- Sold
- Status Conditions
- None Known
- Der PSF Total
- 318.63
- Off Market Date
- 06-22-2020 12:00am
Property Details
- Property Subtype
- Condominium
- Sold Price
- $390,000
- Original Price
- $399,000
- List Price
- $390,000
- Location
- Steamboat Springs, CO 80487
- SqFT
- 1224.00
- Year Built
- 1975
- Acres
- 0.47
- Bedrooms
- 3
- Bathrooms
- 3
- Parking Count
- 1
- Levels
- Two
Map
Property Level and Sizes
- SqFt Lot
- 20380.00
- Lot Features
- Ceiling Fan(s), Concrete Counters, Eat-in Kitchen, Kitchen Island, Master Suite, Open Floorplan, Vaulted Ceiling(s)
- Lot Size
- 0.47
- Common Walls
- End Unit
Financial Details
- PSF Total
- $318.63
- PSF Finished
- $318.63
- PSF Above Grade
- $318.63
- Previous Year Tax
- 949.00
- Year Tax
- 2019
- Is this property managed by an HOA?
- Yes
- Primary HOA Management Type
- Professionally Managed
- Primary HOA Name
- Steamboat Association Management
- Primary HOA Phone Number
- 9708752800
- Primary HOA Website
- www.steamboatassociations.com
- Primary HOA Fees Included
- Cable TV, Capital Reserves, Insurance, Maintenance Structure, Sewer, Snow Removal, Trash, Water
- Primary HOA Fees
- 633.00
- Primary HOA Fees Frequency
- Monthly
- Primary HOA Fees Total Annual
- 7596.00
Interior Details
- Interior Features
- Ceiling Fan(s), Concrete Counters, Eat-in Kitchen, Kitchen Island, Master Suite, Open Floorplan, Vaulted Ceiling(s)
- Appliances
- Dishwasher, Disposal, Dryer, Oven, Range Hood, Refrigerator, Washer
- Laundry Features
- In Unit, Laundry Closet
- Electric
- None
- Flooring
- Laminate
- Cooling
- None
- Heating
- Baseboard, Electric, Wood
- Fireplaces Features
- Family Room,Wood Burning
- Utilities
- Cable Available, Electricity Connected, Natural Gas Not Available
Exterior Details
- Features
- Balcony
- Patio Porch Features
- Covered,Deck
- Water
- Public
- Sewer
- Public Sewer
Garage & Parking
- Parking Spaces
- 1
- Parking Features
- Asphalt
Exterior Construction
- Roof
- Composition,Unknown
- Construction Materials
- Frame, Stone, Wood Siding
- Architectural Style
- Loft,Mountain Contemporary
- Exterior Features
- Balcony
- Security Features
- Smoke Detector(s)
- Builder Source
- Public Records
Land Details
- PPA
- 829787.23
- Road Surface Type
- Paved
Schools
- Elementary School
- Strawberry Park
- Middle School
- Steamboat Springs
- High School
- Steamboat Springs
Walk Score®
Listing Media
- Virtual Tour
- Click here to watch tour
Contact Agent
executed in 1.252 sec.




