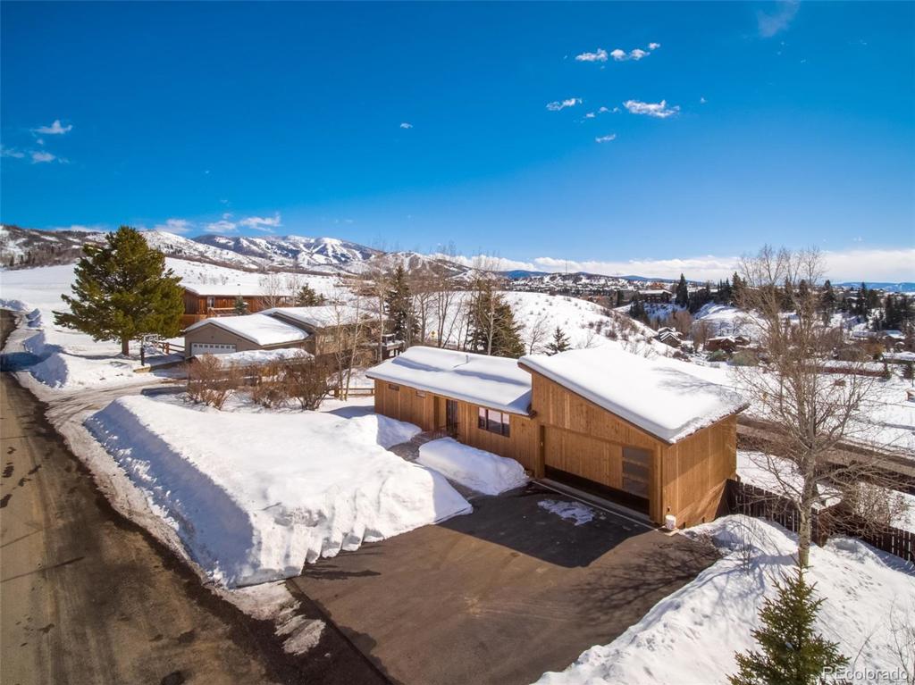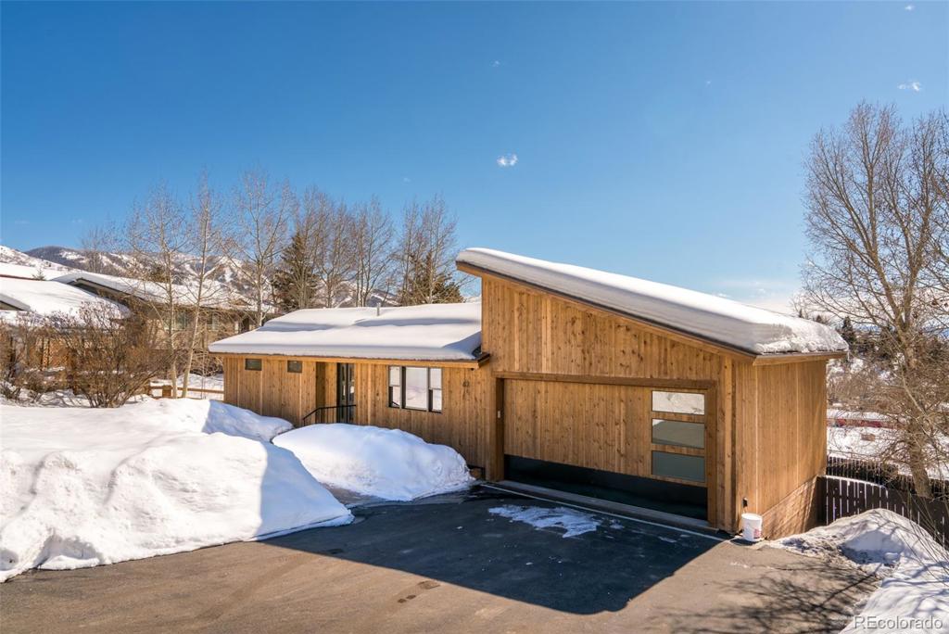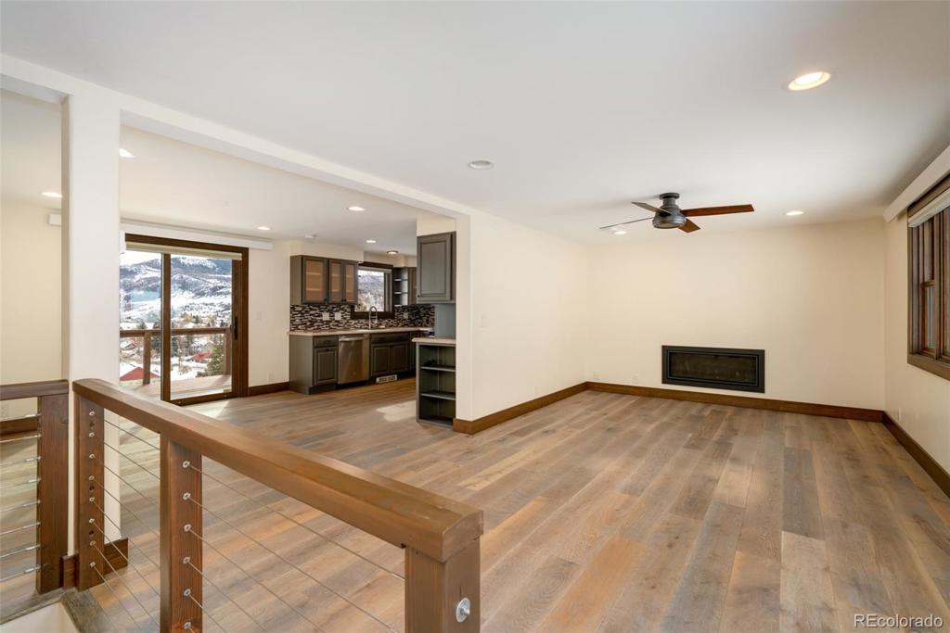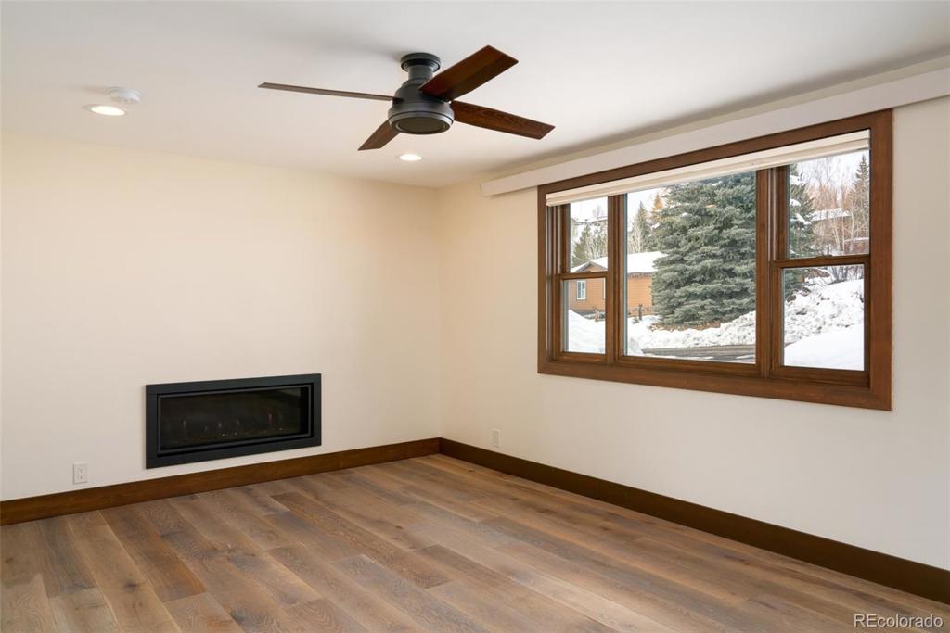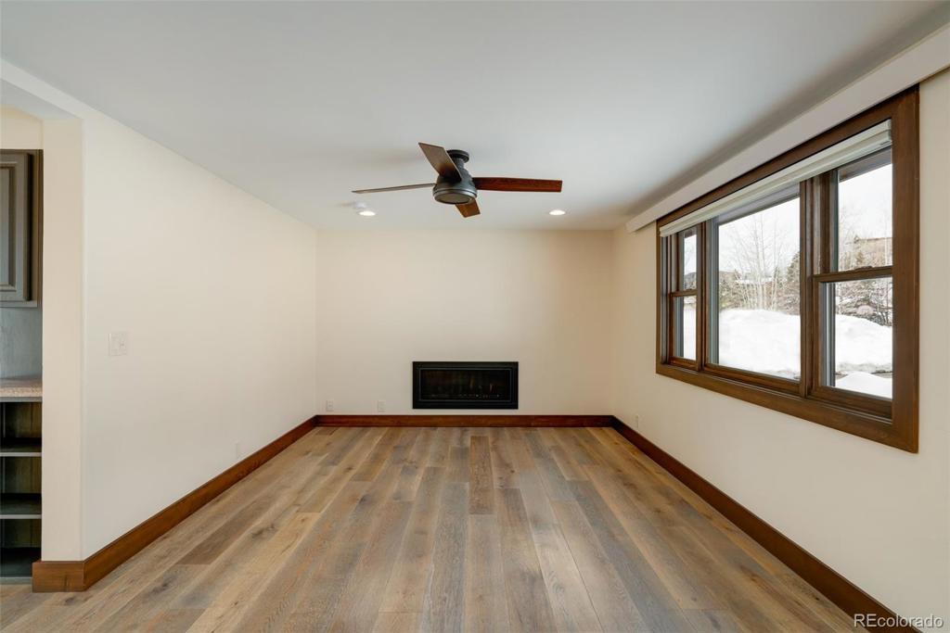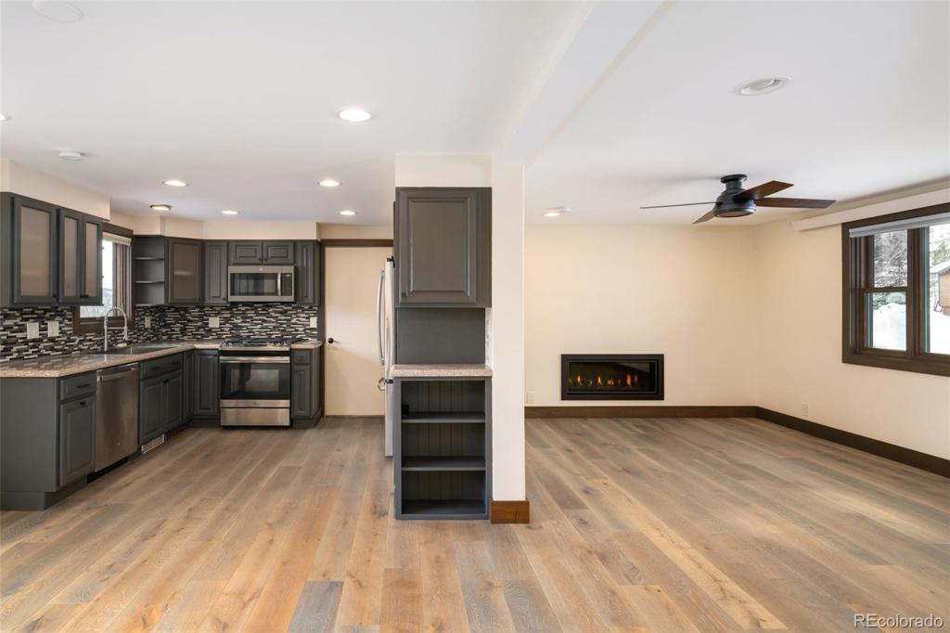62 Woods Drive
Steamboat Springs, CO 80487 — Routt County — Deerfoot Heights NeighborhoodResidential $1,375,000 Sold Listing# 6847361
4 beds 3 baths 2088.00 sqft Lot size: 8712.00 sqft 0.20 acres 1976 build
Updated: 03-19-2024 01:47am
Property Description
Highly coveted location for this 4 bedroom, 2.5 bath home perched above Old Town with sweeping views from the Steamboat Ski Area to Howelsen Hill. Southern exposure with an abundance of sunshine and natural light creating a bright and cheerful living space. Complete remodel inside and out in 2019 with beautiful finishes throughout. All new windows and new interior/exterior insulation for added energy efficiency. New roof and wood siding. A very functional and desirable floor plan with an open kitchen, dining and living areas with a half bath; a main level master suite and a family room in the lower level. A beautiful and gracious master bedroom with an en-suite 5-piece bath, a large walk-in closet and a slider door offering direct access outside to the deck. The lower level features 3 bedrooms, a full bath with double vanity, a family room, a large laundry room and walkout access to the fenced backyard. One of the best vantage points for July 4th and Winter Carnival fireworks. Private dead end street enhances this desirable location in Old Town. Convenient to schools, parks, trails and everything downtown Steamboat Springs has to offer. This property checks a lot of boxes, come see for yourself!
Listing Details
- Property Type
- Residential
- Listing#
- 6847361
- Source
- REcolorado (Denver)
- Last Updated
- 03-19-2024 01:47am
- Status
- Sold
- Status Conditions
- None Known
- Off Market Date
- 03-02-2021 12:00am
Property Details
- Property Subtype
- Single Family Residence
- Sold Price
- $1,375,000
- Original Price
- $1,375,000
- Location
- Steamboat Springs, CO 80487
- SqFT
- 2088.00
- Year Built
- 1976
- Acres
- 0.20
- Bedrooms
- 4
- Bathrooms
- 3
- Levels
- Two
Map
Property Level and Sizes
- SqFt Lot
- 8712.00
- Lot Features
- Built-in Features, Ceiling Fan(s), Five Piece Bath, Primary Suite, Open Floorplan, Radon Mitigation System, Utility Sink, Walk-In Closet(s)
- Lot Size
- 0.20
- Basement
- Finished, Full, Walk-Out Access
Financial Details
- Previous Year Tax
- 2439.00
- Year Tax
- 2019
- Primary HOA Fees
- 0.00
Interior Details
- Interior Features
- Built-in Features, Ceiling Fan(s), Five Piece Bath, Primary Suite, Open Floorplan, Radon Mitigation System, Utility Sink, Walk-In Closet(s)
- Appliances
- Dishwasher, Dryer, Gas Water Heater, Microwave, Oven, Range, Refrigerator, Washer
- Electric
- None
- Flooring
- Carpet, Tile, Wood
- Cooling
- None
- Heating
- Electric, Natural Gas, Radiant Floor
- Fireplaces Features
- Family Room, Gas Log, Living Room
- Utilities
- Electricity Connected, Natural Gas Connected
Exterior Details
- Features
- Private Yard
- Lot View
- Mountain(s), Ski Area, Valley
- Water
- Public
- Sewer
- Public Sewer
Garage & Parking
Exterior Construction
- Roof
- Architecural Shingle
- Construction Materials
- Wood Siding
- Exterior Features
- Private Yard
- Window Features
- Window Coverings
- Builder Source
- Public Records
Land Details
- PPA
- 0.00
- Road Frontage Type
- Public
- Road Responsibility
- Public Maintained Road
- Road Surface Type
- Paved
Schools
- Elementary School
- Soda Creek
- Middle School
- Steamboat Springs
- High School
- Steamboat Springs
Walk Score®
Contact Agent
executed in 1.197 sec.




