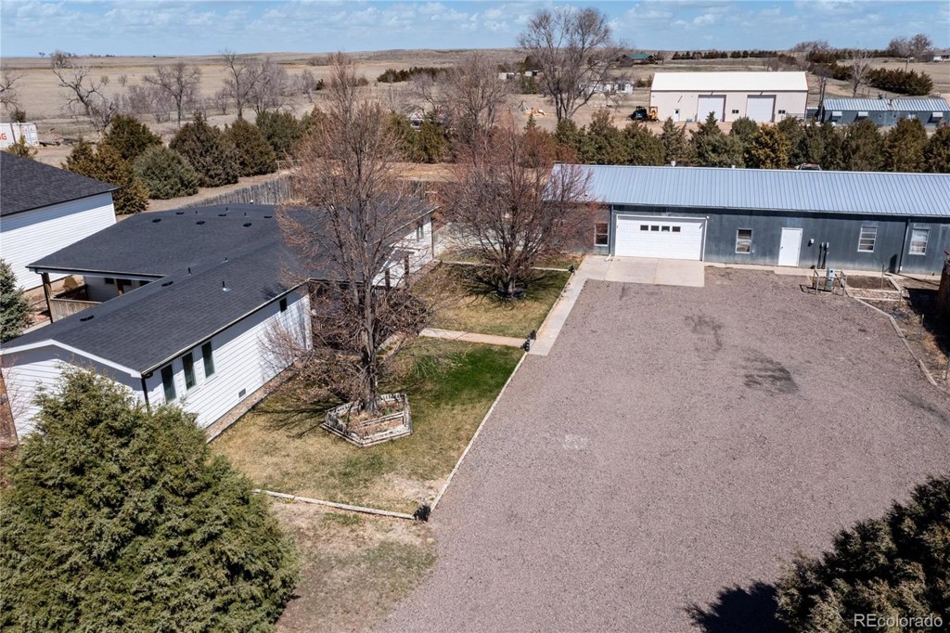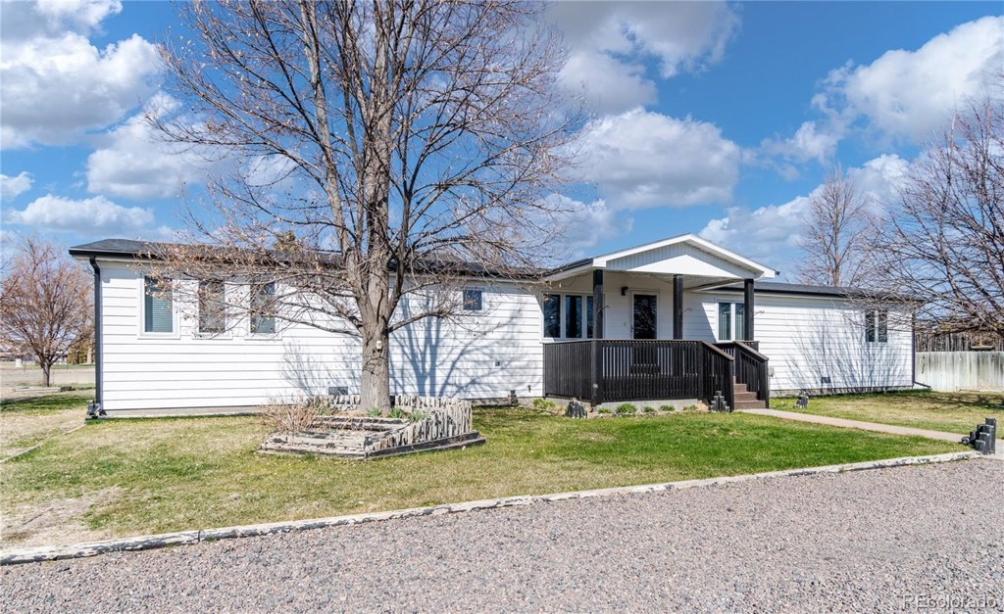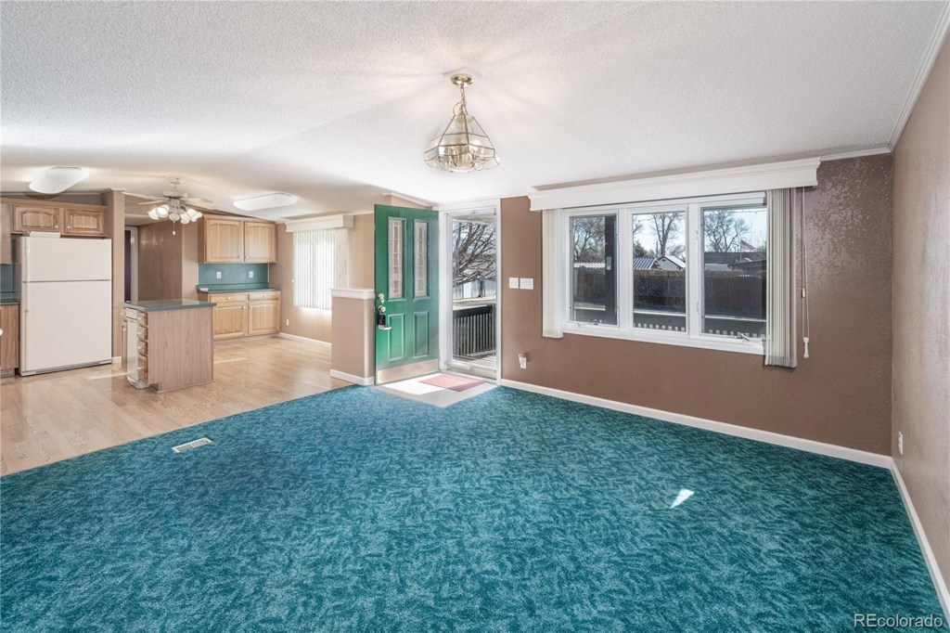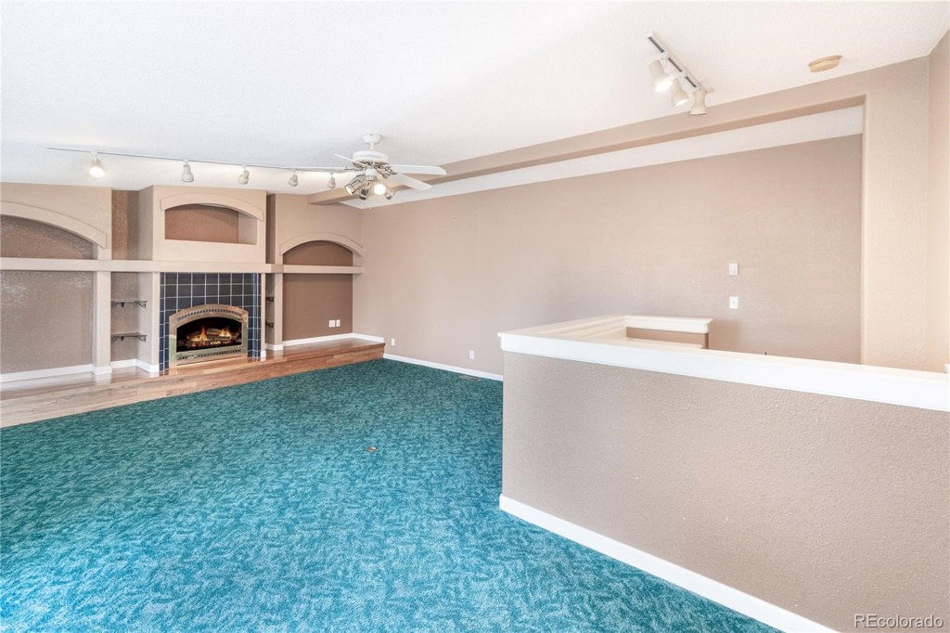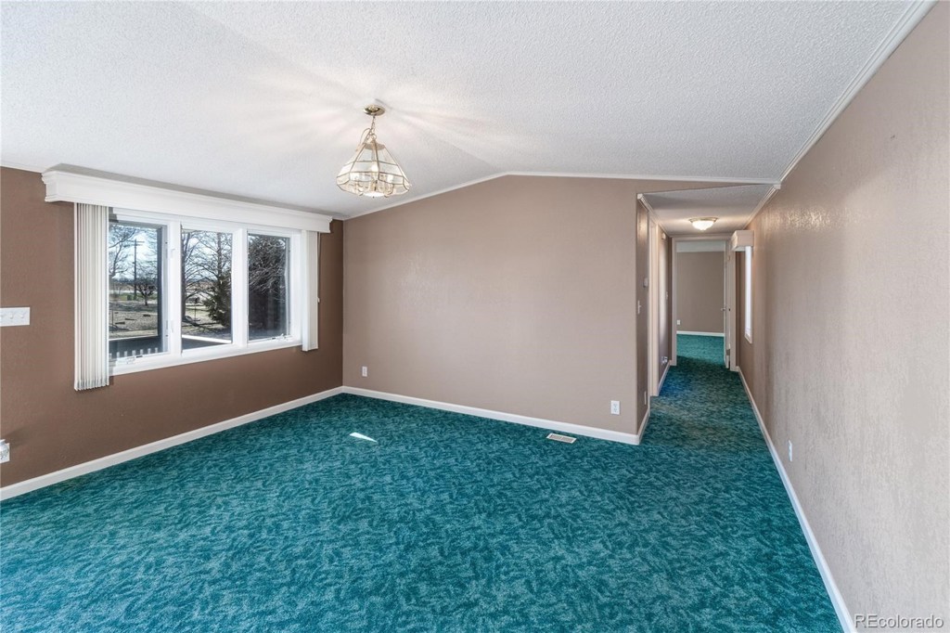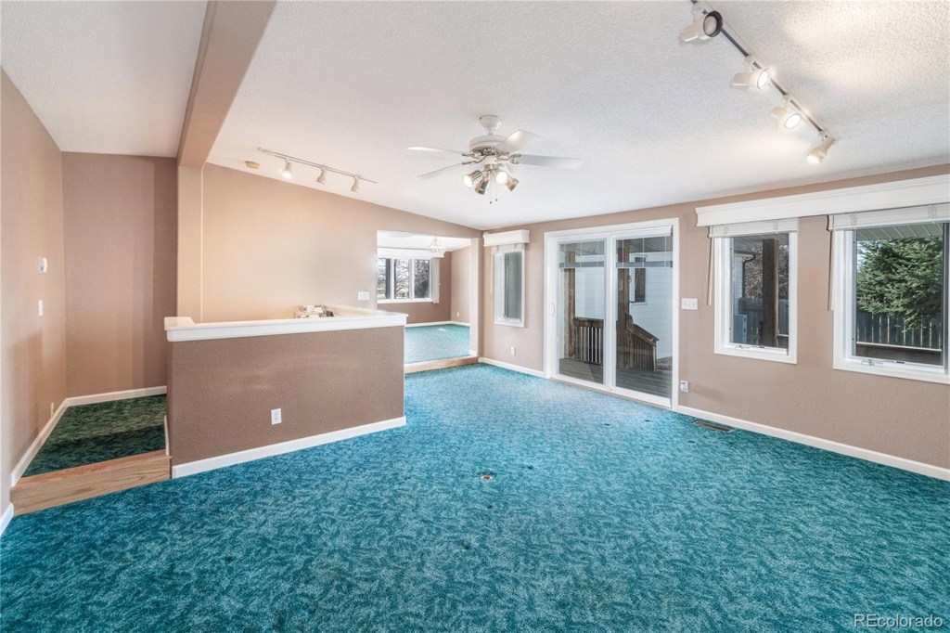14953 Highway 14
Sterling, CO 80751 — Logan County — Bauder NeighborhoodResidential $320,000 Sold Listing# 3167545
2 beds 2 baths 2099.00 sqft Lot size: 76665.60 sqft 1.76 acres 1991 build
Updated: 12-03-2021 03:16pm
Property Description
1.76 acres located 3 miles outside of town. 28x76 heated shop w/10 foot door. 30x40 building w/8 mini storage units. 7 rented for extra income. New roofs on house, shop and storage building. New A/C, exterior paint. All appliances stay. 1-year home warranty. Open kitchen with island, sunken living room w/gas fireplace and built-in desk. Large bedroom w/walk through closet into 3/4 bath. 2nd bedroom and large bath w/soaking tub. Camera's on exterior. Room sizes are approximate. 3 camera's on the exterior of the property. This property is zoned commercial and residential. Single wide with large addition. Fully remodeled in 2013. This home has been purged to the land. 1-year home warranty. Room sizes approximate. Live on the property, rent it out. Unlimited options.Virtual tour: https://tours.bdimaging.net/220934
Listing Details
- Property Type
- Residential
- Listing#
- 3167545
- Source
- REcolorado (Denver)
- Last Updated
- 12-03-2021 03:16pm
- Status
- Sold
- Status Conditions
- None Known
- Der PSF Total
- 152.45
- Off Market Date
- 10-22-2021 12:00am
Property Details
- Property Subtype
- Single Family Residence
- Sold Price
- $320,000
- Original Price
- $345,000
- List Price
- $320,000
- Location
- Sterling, CO 80751
- SqFT
- 2099.00
- Year Built
- 1991
- Acres
- 1.76
- Bedrooms
- 2
- Bathrooms
- 2
- Parking Count
- 1
- Levels
- One
Map
Property Level and Sizes
- SqFt Lot
- 76665.60
- Lot Features
- Ceiling Fan(s), Eat-in Kitchen, High Ceilings, Jet Action Tub, Kitchen Island, Laminate Counters, Open Floorplan, Smoke Free, Walk-In Closet(s)
- Lot Size
- 1.76
- Foundation Details
- Permanent
- Basement
- Crawl Space
Financial Details
- PSF Total
- $152.45
- PSF Finished
- $152.45
- PSF Above Grade
- $152.45
- Previous Year Tax
- 1068.00
- Year Tax
- 2020
- Is this property managed by an HOA?
- No
- Primary HOA Fees
- 0.00
Interior Details
- Interior Features
- Ceiling Fan(s), Eat-in Kitchen, High Ceilings, Jet Action Tub, Kitchen Island, Laminate Counters, Open Floorplan, Smoke Free, Walk-In Closet(s)
- Appliances
- Dishwasher, Disposal, Dryer, Gas Water Heater, Microwave, Oven, Range, Refrigerator, Self Cleaning Oven, Trash Compactor, Washer, Water Softener
- Laundry Features
- In Unit
- Electric
- Air Conditioning-Room, Central Air
- Flooring
- Carpet, Laminate, Tile
- Cooling
- Air Conditioning-Room, Central Air
- Heating
- Forced Air, Propane
- Fireplaces Features
- Gas,Living Room
- Utilities
- Cable Available, Electricity Connected, Natural Gas Connected, Phone Available, Phone Connected, Propane
Exterior Details
- Features
- Lighting, Private Yard, Rain Gutters
- Patio Porch Features
- Covered,Deck,Front Porch
- Lot View
- City, Plains, Valley
- Water
- Well
- Sewer
- Septic Tank
Garage & Parking
- Parking Spaces
- 1
- Parking Features
- Driveway-Dirt, Driveway-Gravel, Heated Garage, Insulated, Oversized, Oversized Door, Storage
Exterior Construction
- Roof
- Composition,Metal
- Construction Materials
- Vinyl Siding, Wood Siding
- Architectural Style
- Contemporary
- Exterior Features
- Lighting, Private Yard, Rain Gutters
- Window Features
- Skylight(s), Storm Window(s), Window Coverings
- Security Features
- Carbon Monoxide Detector(s),Smoke Detector(s)
- Builder Source
- Public Records
Land Details
- PPA
- 181818.18
- Well Type
- Private
- Well User
- Household w/Irrigation
- Road Frontage Type
- Public Road
- Road Responsibility
- Public Maintained Road
- Road Surface Type
- Gravel, Paved
Schools
- Elementary School
- Campbell
- Middle School
- Sterling
- High School
- Sterling
Walk Score®
Contact Agent
executed in 1.020 sec.




