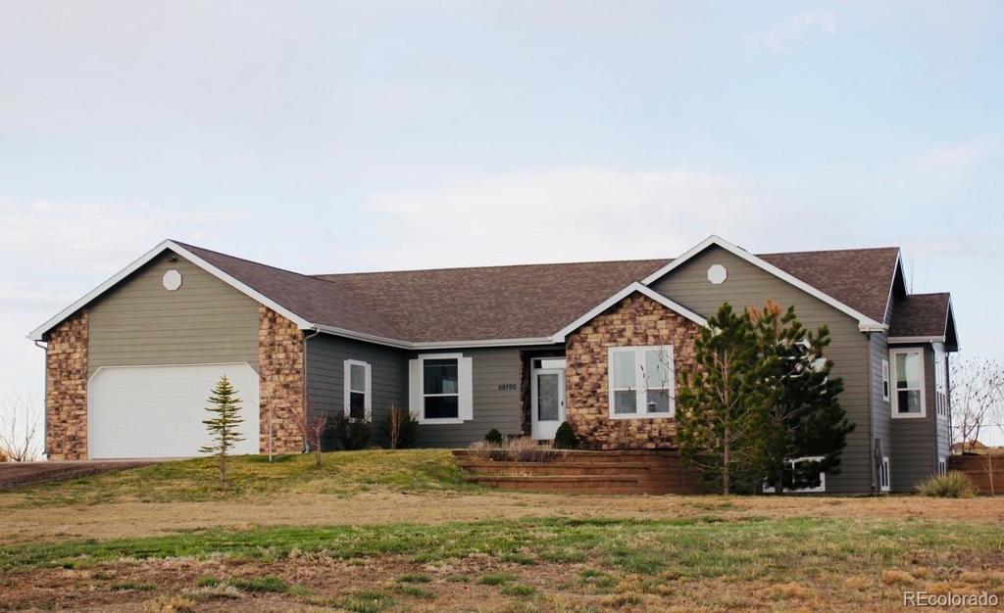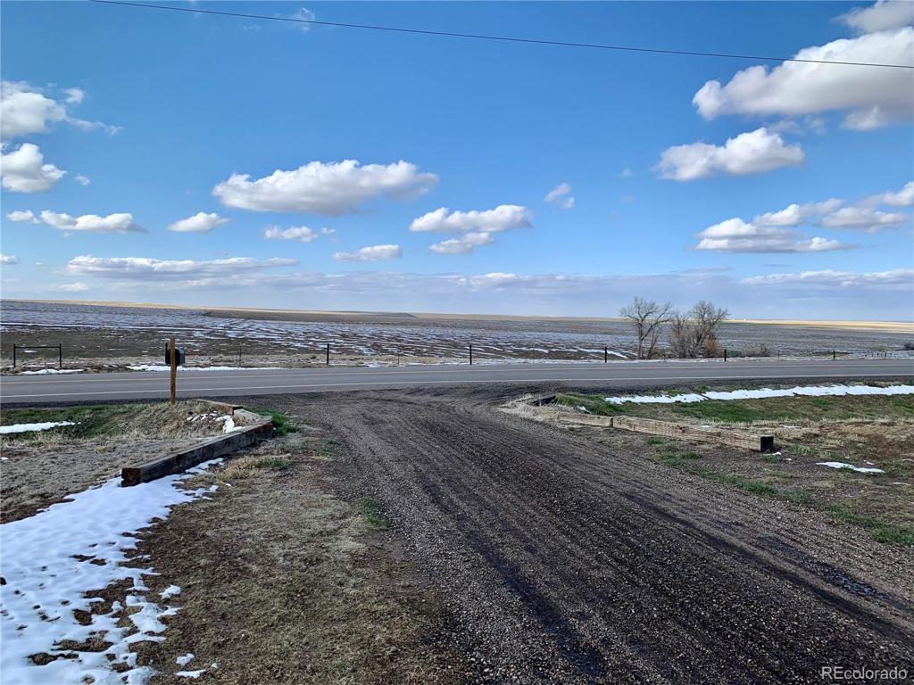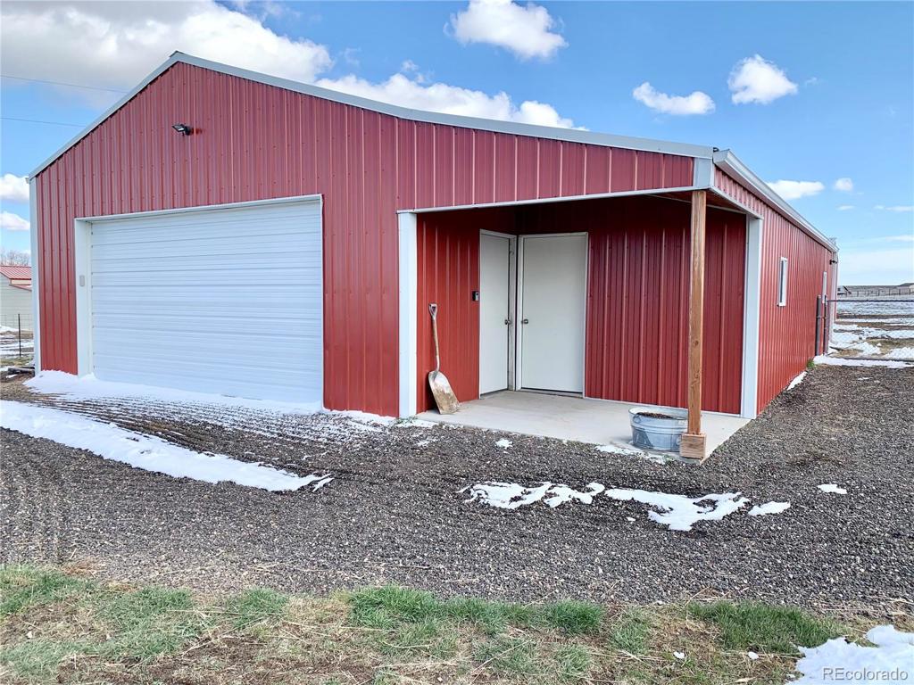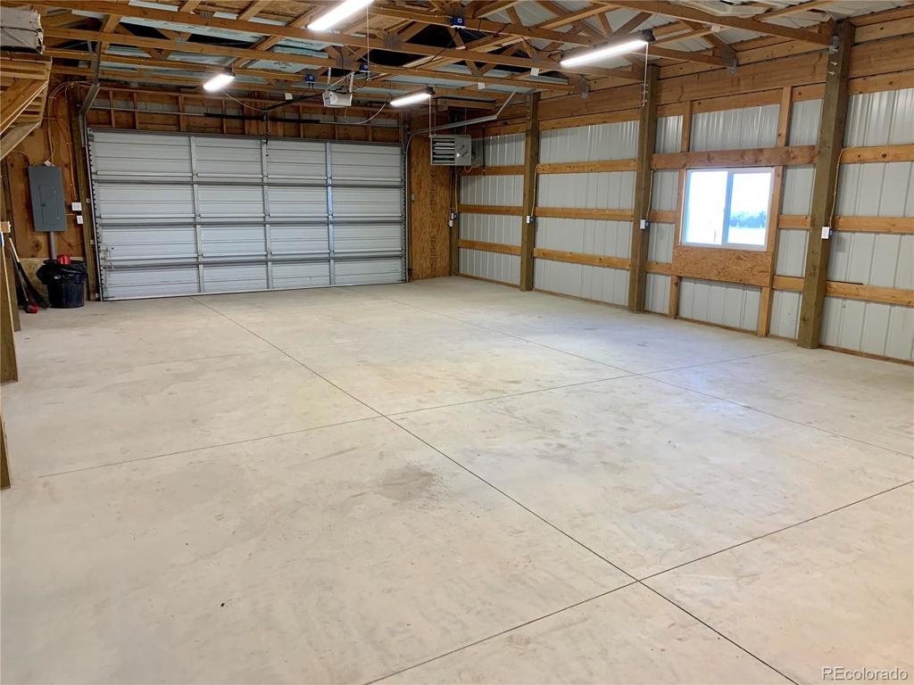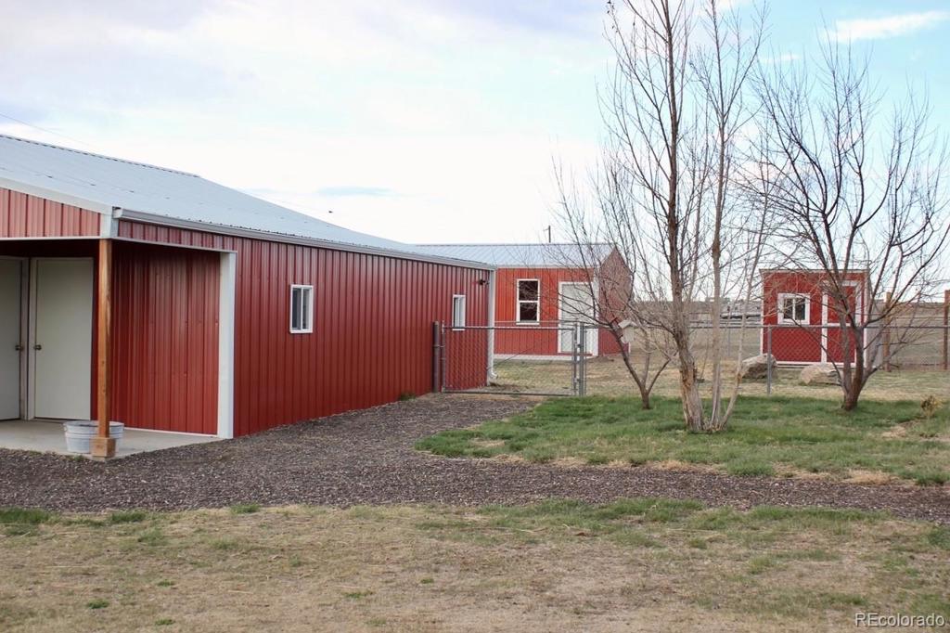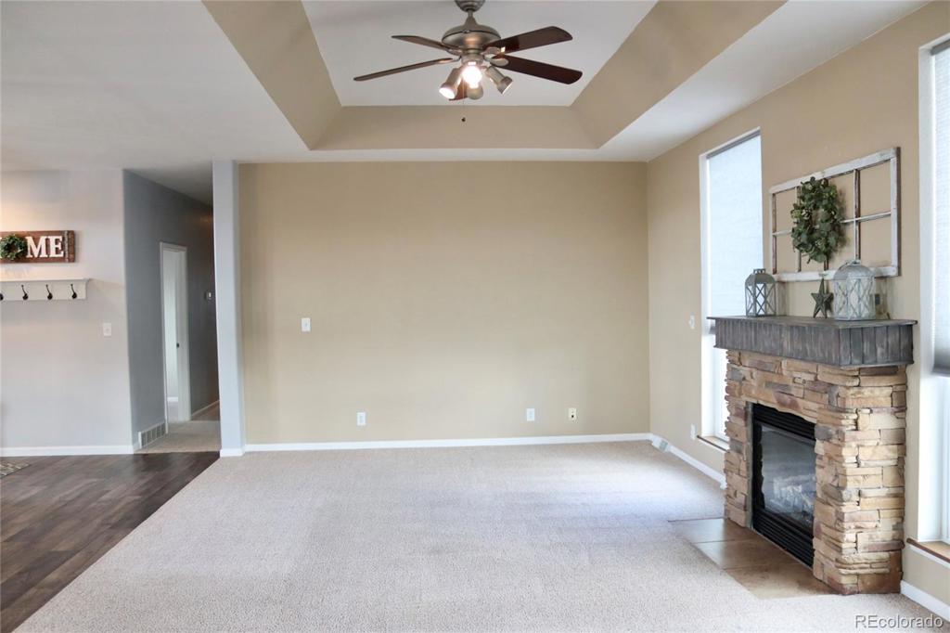59700 E County Road 2
Strasburg, CO 80136 — Arapahoe County — Schmitt Sub 1st Flg NeighborhoodResidential $677,000 Sold Listing# 8526768
6 beds 3 baths 3792.00 sqft Lot size: 131551.20 sqft 3.02 acres 2002 build
Updated: 06-08-2021 01:44pm
Property Description
Come enjoy country living in a beautiful move in ready home! Lots of space for animals and Colorado outdoor living. 6 bedroom, 3 bathroom, newly updated, including: newer carpet and laminate flooring upstairs, newer paint upstairs, newer kitchen remodel, all new flooring and paint in the basement, new windows and exterior paint in 2017, new A/C in 2020. A highlights of the home is the basement with large open entertaining spaces, 3 additional large bedrooms and a 3/4 bath, plus a bonus room which could be used as a gym, storage, or flex space. The main floor includes an open floor plan with gas fireplace, 5 piece master bath, bonus room off the family room which could be used as a formal dinning room, study, playroom, etc. Over 3 acres, fenced, large garden, mature trees, open farm land across the street with prairie views, 4 outbuildings: Outbuilding #1 - 2 car garage 24 X 40, concrete floor, 220 service, power, water, gas heat / plus divided barn space with small livestock pens 9 X 40, auto waterers, Outbuilding #2 - Single width garage door, concrete and dirt floor, auto waterers, set up for pig barn, Outbuilding #3 - 10 x 12 concrete floor, Outbuilding #4 8 x 8 chicken coop with nesting boxes and fenced chicken yard. Quiet county living with easy access to I-70, paved road to driveway, and a short commute to the city.
Listing Details
- Property Type
- Residential
- Listing#
- 8526768
- Source
- REcolorado (Denver)
- Last Updated
- 06-08-2021 01:44pm
- Status
- Sold
- Status Conditions
- None Known
- Der PSF Total
- 178.53
- Off Market Date
- 04-25-2021 12:00am
Property Details
- Property Subtype
- Single Family Residence
- Sold Price
- $677,000
- Original Price
- $650,000
- List Price
- $677,000
- Location
- Strasburg, CO 80136
- SqFT
- 3792.00
- Year Built
- 2002
- Acres
- 3.02
- Bedrooms
- 6
- Bathrooms
- 3
- Parking Count
- 2
- Levels
- One
Map
Property Level and Sizes
- SqFt Lot
- 131551.20
- Lot Features
- Five Piece Bath, Open Floorplan, Smoke Free
- Lot Size
- 3.02
- Foundation Details
- Structural
- Basement
- Daylight,Finished,Full
Financial Details
- PSF Total
- $178.53
- PSF Finished
- $183.37
- PSF Above Grade
- $355.75
- Previous Year Tax
- 1686.00
- Year Tax
- 2019
- Is this property managed by an HOA?
- No
- Primary HOA Fees
- 0.00
Interior Details
- Interior Features
- Five Piece Bath, Open Floorplan, Smoke Free
- Appliances
- Cooktop, Dishwasher, Disposal, Microwave, Oven, Refrigerator
- Electric
- Air Conditioning-Room
- Flooring
- Carpet, Laminate
- Cooling
- Air Conditioning-Room
- Heating
- Forced Air
- Fireplaces Features
- Family Room,Gas Log
Exterior Details
- Features
- Dog Run, Garden
- Patio Porch Features
- Deck
- Lot View
- Plains
- Water
- Well
- Sewer
- Septic Tank
Garage & Parking
- Parking Spaces
- 2
Exterior Construction
- Roof
- Architectural Shingles
- Construction Materials
- Cement Siding, Stone
- Exterior Features
- Dog Run, Garden
- Builder Source
- Public Records
Land Details
- PPA
- 224172.19
- Well Type
- Private
- Well User
- Household w/Livestock
Schools
- Elementary School
- Strasburg
- Middle School
- Hemphill
- High School
- Strasburg
Walk Score®
Contact Agent
executed in 0.993 sec.




