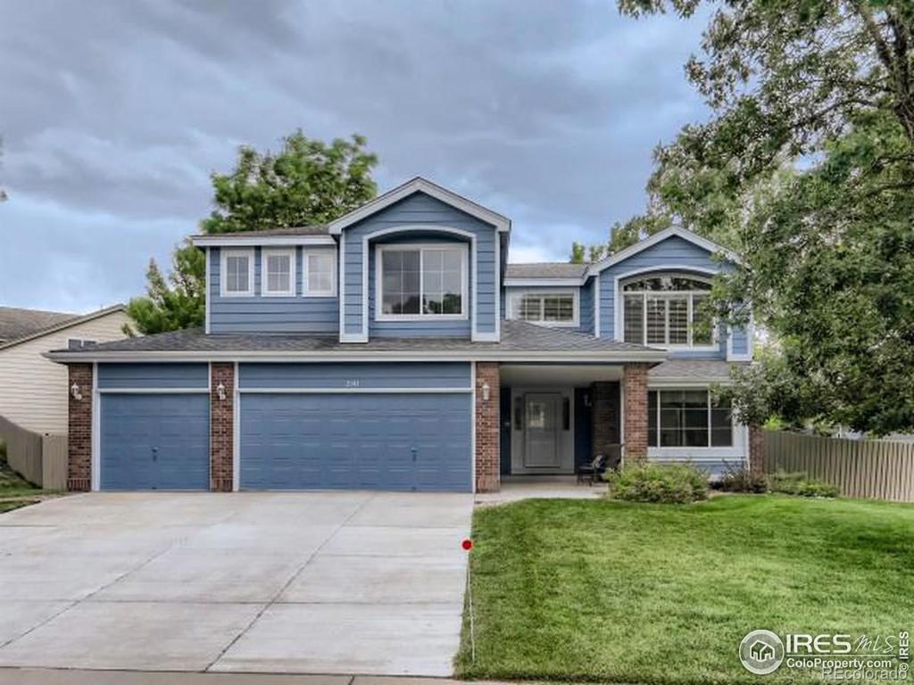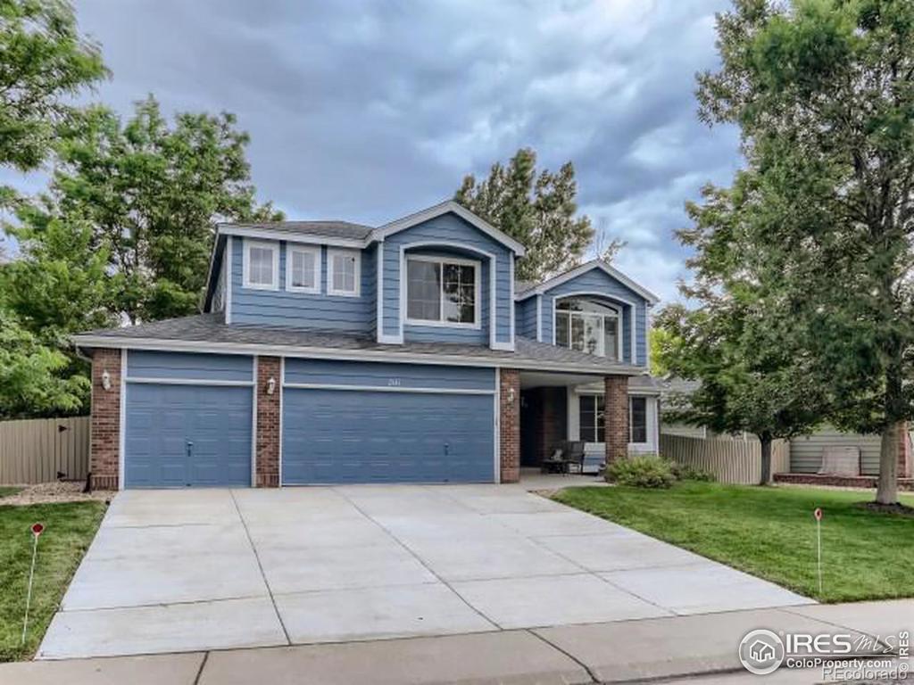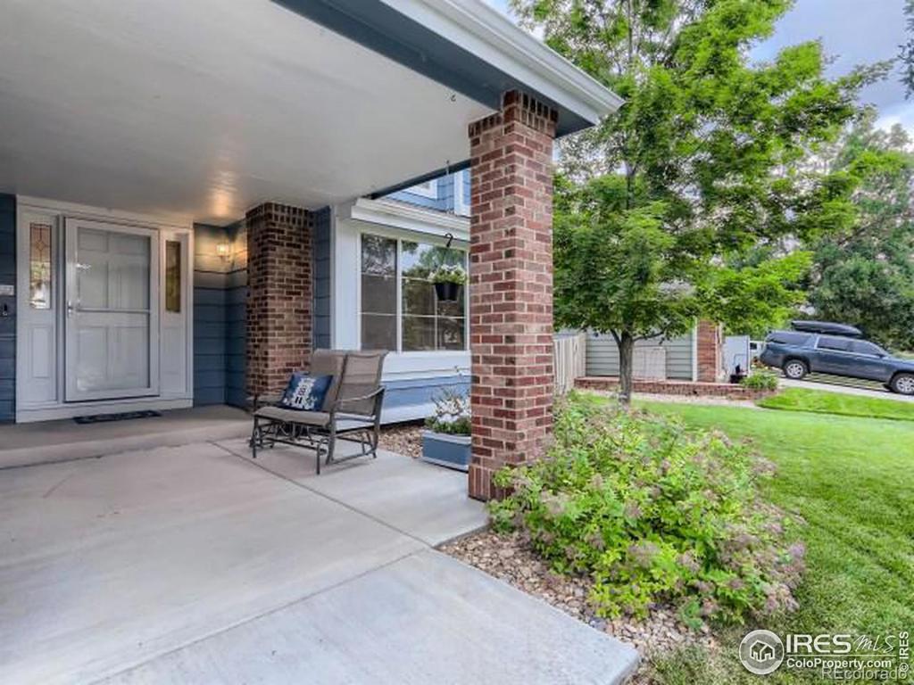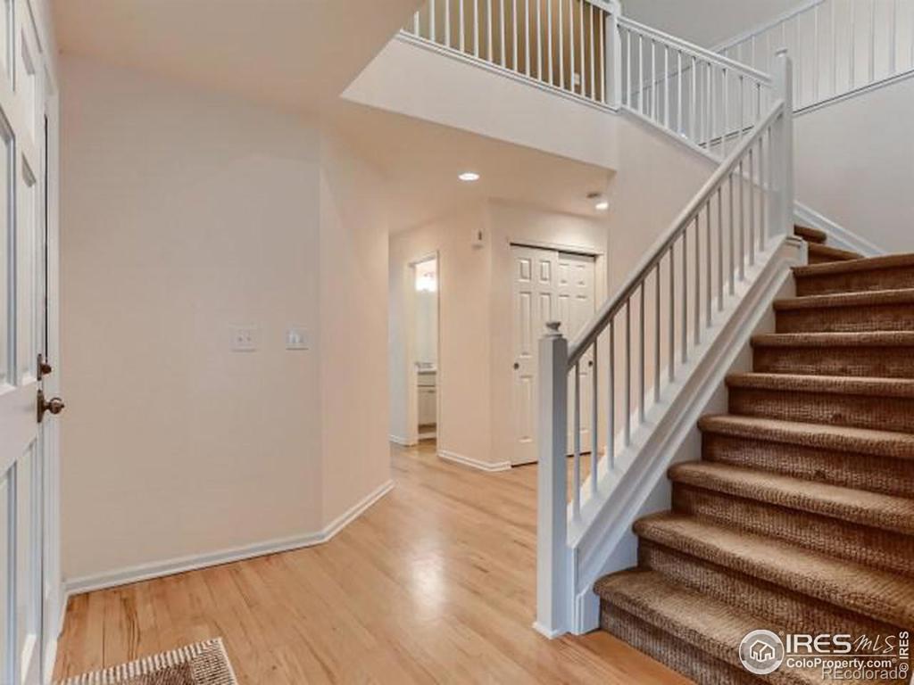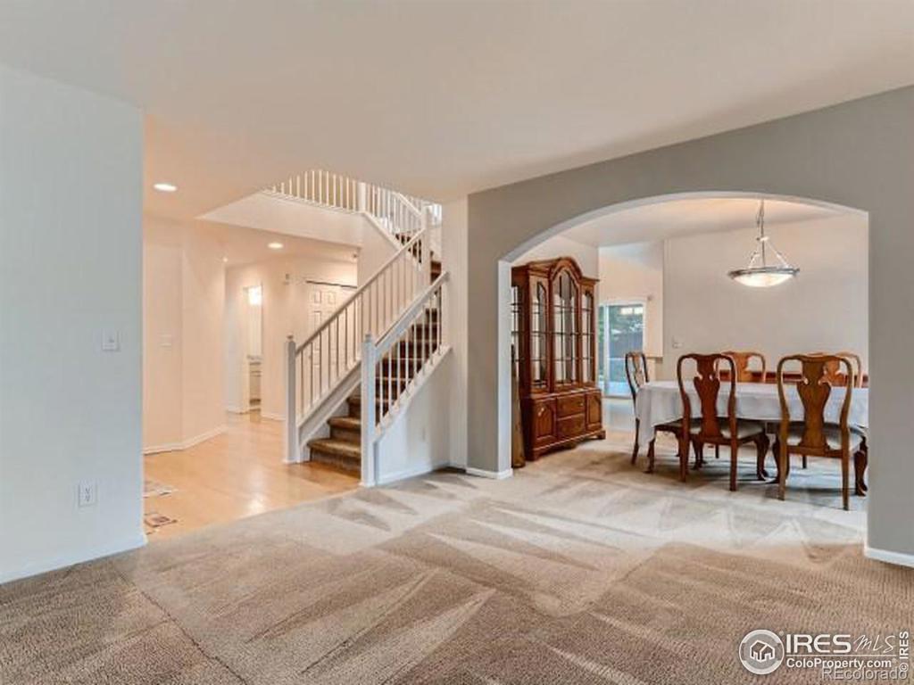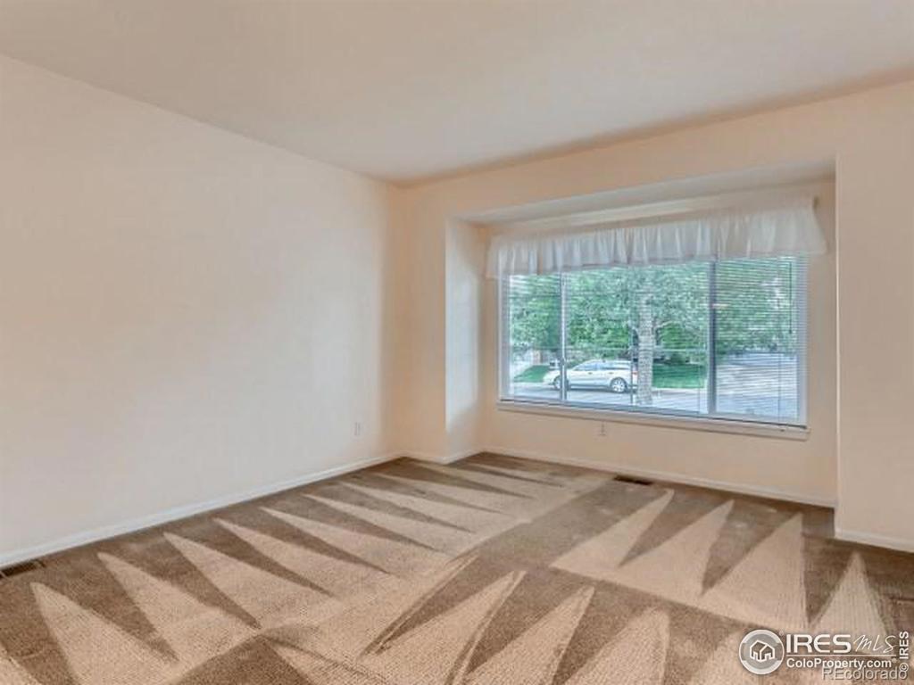2141 Firestone Way
Superior, CO 80027 — Boulder County — Rock Creek NeighborhoodResidential $995,900 Expired Listing# IR972987
4 beds 4 baths 3555.00 sqft Lot size: 9148.00 sqft 0.21 acres 1996 build
Updated: 01-01-2023 12:22am
Property Description
Welcome Home*Best Value with Over 3500SF*Desirable Rock Creek*4 BRs ALL on Upper Level*Well Cared for Home on Private Cul-de-Sac*Formal Living and Dining Rms*PLUS FINISHED Lower Level Rec Room, Bar and Full Bath*Open Floor Plan with Cathedral Family Rm, Eat-in Bkfst Area and Peninsula Chef's Kitchen*Updated Granite in Kitchen and ALL Baths*New Vanities, Lighting and Plumbing Fixtures*Vaulted Primary BR*Plantation Shutters*Sunny Deck with Remote Sunsetter Shade*Fabulous Large Yard with Lush Oasis and Beautiful Landscaping*Must See!
Listing Details
- Property Type
- Residential
- Listing#
- IR972987
- Source
- REcolorado (Denver)
- Last Updated
- 01-01-2023 12:22am
- Status
- Expired
- Off Market Date
- 12-31-2022 12:00am
Property Details
- Property Subtype
- Single Family Residence
- Sold Price
- $995,900
- Original Price
- $995,900
- List Price
- $995,900
- Location
- Superior, CO 80027
- SqFT
- 3555.00
- Year Built
- 1996
- Acres
- 0.21
- Bedrooms
- 4
- Bathrooms
- 4
- Parking Count
- 1
- Levels
- Two
Map
Property Level and Sizes
- SqFt Lot
- 9148.00
- Lot Features
- Eat-in Kitchen, Five Piece Bath, Open Floorplan, Pantry, Radon Mitigation System, Vaulted Ceiling(s), Walk-In Closet(s)
- Lot Size
- 0.21
- Foundation Details
- Structural
- Basement
- Full
Financial Details
- PSF Lot
- $108.87
- PSF Finished
- $280.14
- PSF Above Grade
- $422.71
- Previous Year Tax
- 5187.00
- Year Tax
- 2021
- Is this property managed by an HOA?
- Yes
- Primary HOA Name
- Rock Creek HOA
- Primary HOA Phone Number
- 303-693-2118
- Primary HOA Amenities
- Clubhouse,Park,Playground,Pool,Tennis Court(s),Trail(s)
- Primary HOA Fees Included
- Capital Reserves, Snow Removal, Trash
- Primary HOA Fees
- 264.00
- Primary HOA Fees Frequency
- Annually
- Primary HOA Fees Total Annual
- 264.00
Interior Details
- Interior Features
- Eat-in Kitchen, Five Piece Bath, Open Floorplan, Pantry, Radon Mitigation System, Vaulted Ceiling(s), Walk-In Closet(s)
- Appliances
- Bar Fridge, Dishwasher, Disposal, Dryer, Microwave, Oven, Refrigerator, Washer
- Laundry Features
- In Unit
- Electric
- Ceiling Fan(s), Central Air
- Flooring
- Vinyl, Wood
- Cooling
- Ceiling Fan(s), Central Air
- Heating
- Forced Air
- Fireplaces Features
- Family Room,Gas,Gas Log
- Utilities
- Cable Available, Electricity Available, Internet Access (Wired), Natural Gas Available
Exterior Details
- Patio Porch Features
- Deck
- Water
- Public
- Sewer
- Public Sewer
Garage & Parking
- Parking Spaces
- 1
Exterior Construction
- Roof
- Composition
- Construction Materials
- Wood Frame
- Architectural Style
- Contemporary
- Window Features
- Bay Window(s), Double Pane Windows, Skylight(s), Window Coverings
- Security Features
- Smoke Detector
- Builder Source
- Assessor
Land Details
- PPA
- 4742380.95
Schools
- Elementary School
- Superior
- Middle School
- Monarch K-8
- High School
- Monarch
Walk Score®
Contact Agent
executed in 0.893 sec.




