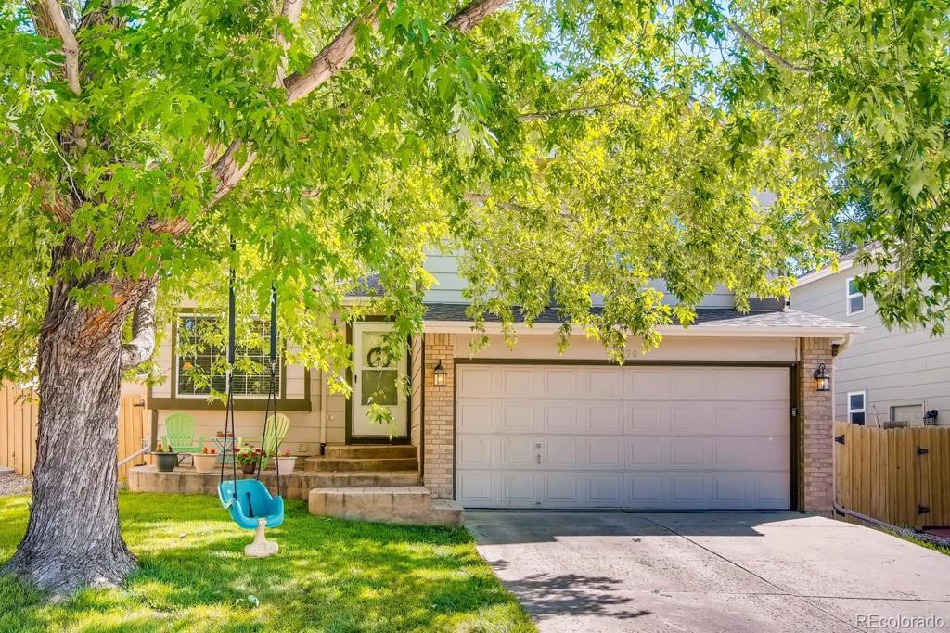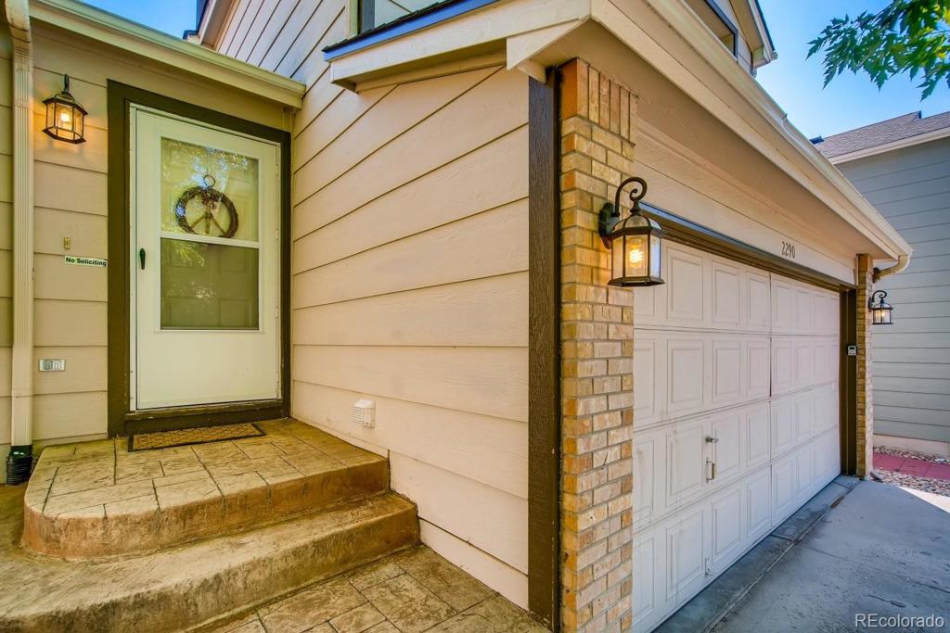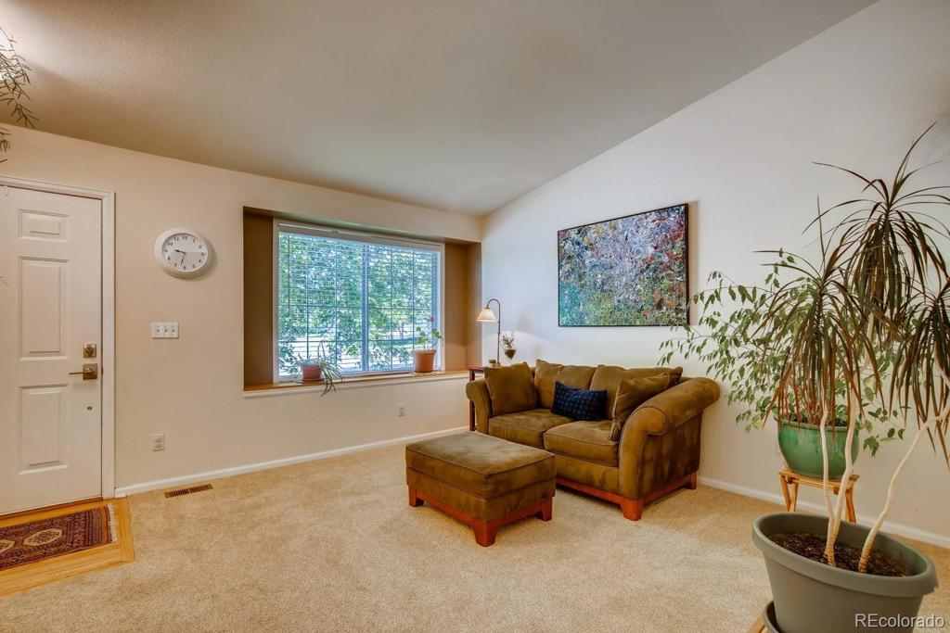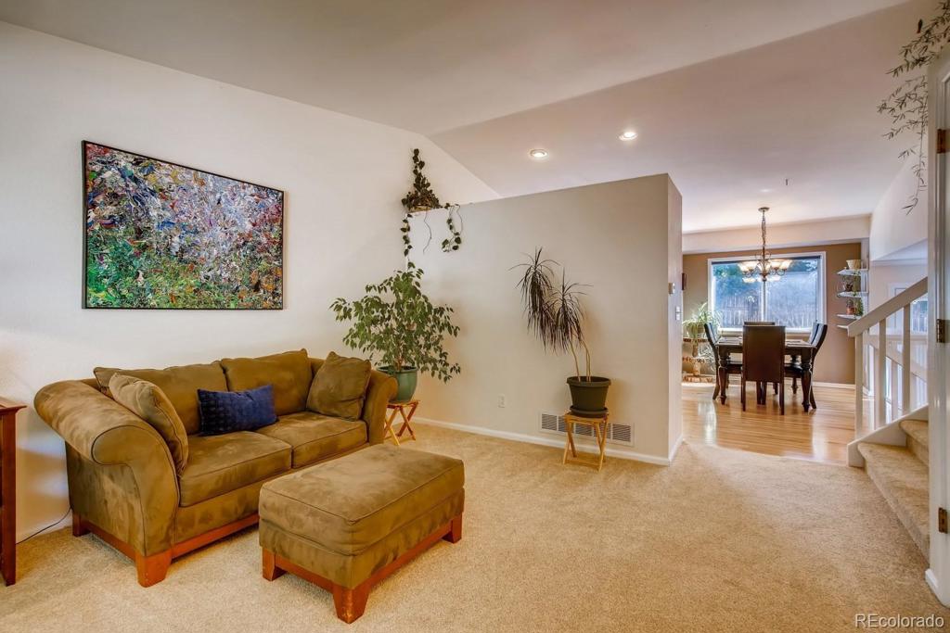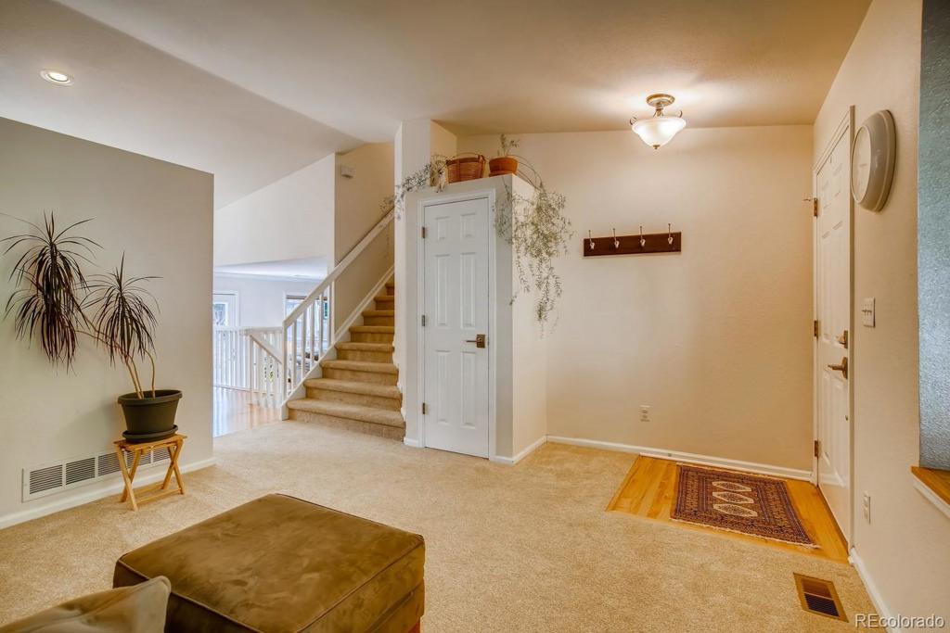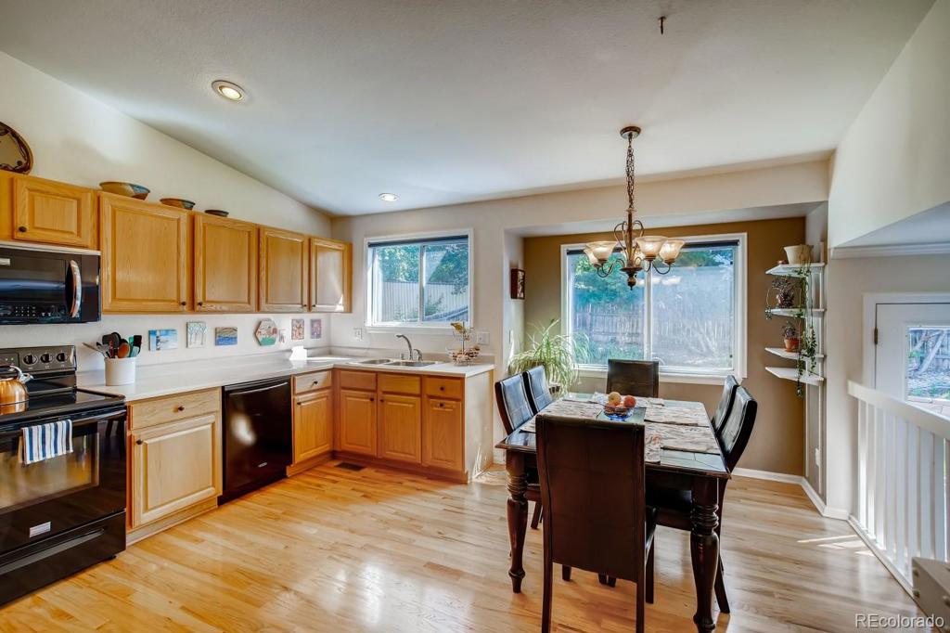2290 Andrew Drive
Superior, CO 80027 — Boulder County — Rock Creek Ranch NeighborhoodResidential $543,000 Sold Listing# 2889501
3 beds 3 baths 1800.00 sqft Lot size: 4995.00 sqft 0.11 acres 1996 build
Updated: 08-20-2020 04:21pm
Property Description
Sharp upgraded tri-level. Newer carpet, paint, door hardware. Kitchen has wood floors and opens to family room with fireplace. 3 bedrooms upstairs and nicely finished bonus room in basement with egress, laundry and 3/4 bath and wine cooler - currently used as 4th BR, Theater room or? Appealing outdoor spaces with mature trees, backyard deck and stamped concrete front porch. Nothing to do - move-in ready! Convenient location near schools, trails, shopping and more.
Listing Details
- Property Type
- Residential
- Listing#
- 2889501
- Source
- REcolorado (Denver)
- Last Updated
- 08-20-2020 04:21pm
- Status
- Sold
- Status Conditions
- None Known
- Der PSF Total
- 301.67
- Off Market Date
- 07-13-2020 12:00am
Property Details
- Property Subtype
- Single Family Residence
- Sold Price
- $543,000
- Original Price
- $529,000
- List Price
- $543,000
- Location
- Superior, CO 80027
- SqFT
- 1800.00
- Year Built
- 1996
- Acres
- 0.11
- Bedrooms
- 3
- Bathrooms
- 3
- Parking Count
- 1
- Levels
- Three Or More
Map
Property Level and Sizes
- SqFt Lot
- 4995.00
- Lot Features
- Breakfast Nook, Eat-in Kitchen, Open Floorplan, Radon Mitigation System, Vaulted Ceiling(s)
- Lot Size
- 0.11
- Basement
- Finished
- Common Walls
- No Common Walls
Financial Details
- PSF Total
- $301.67
- PSF Finished
- $301.67
- PSF Above Grade
- $385.65
- Previous Year Tax
- 3404.00
- Year Tax
- 2019
- Is this property managed by an HOA?
- Yes
- Primary HOA Management Type
- Professionally Managed
- Primary HOA Name
- Rock Creek
- Primary HOA Phone Number
- 720-259-0904
- Primary HOA Amenities
- Clubhouse,Pool,Tennis Court(s)
- Primary HOA Fees Included
- Trash
- Primary HOA Fees
- 240.00
- Primary HOA Fees Frequency
- Annually
- Primary HOA Fees Total Annual
- 240.00
Interior Details
- Interior Features
- Breakfast Nook, Eat-in Kitchen, Open Floorplan, Radon Mitigation System, Vaulted Ceiling(s)
- Appliances
- Dishwasher, Disposal, Gas Water Heater, Microwave, Oven, Refrigerator
- Electric
- Central Air
- Flooring
- Carpet
- Cooling
- Central Air
- Heating
- Forced Air, Natural Gas
- Utilities
- Cable Available, Electricity Connected, Natural Gas Connected
Exterior Details
- Patio Porch Features
- Deck,Front Porch
- Water
- Public
- Sewer
- Public Sewer
Garage & Parking
- Parking Spaces
- 1
Exterior Construction
- Roof
- Composition
- Construction Materials
- Frame
- Builder Source
- Public Records
Land Details
- PPA
- 4936363.64
Schools
- Elementary School
- Superior
- Middle School
- Eldorado K-8
- High School
- Monarch
Walk Score®
Listing Media
- Virtual Tour
- Click here to watch tour
Contact Agent
executed in 1.190 sec.




