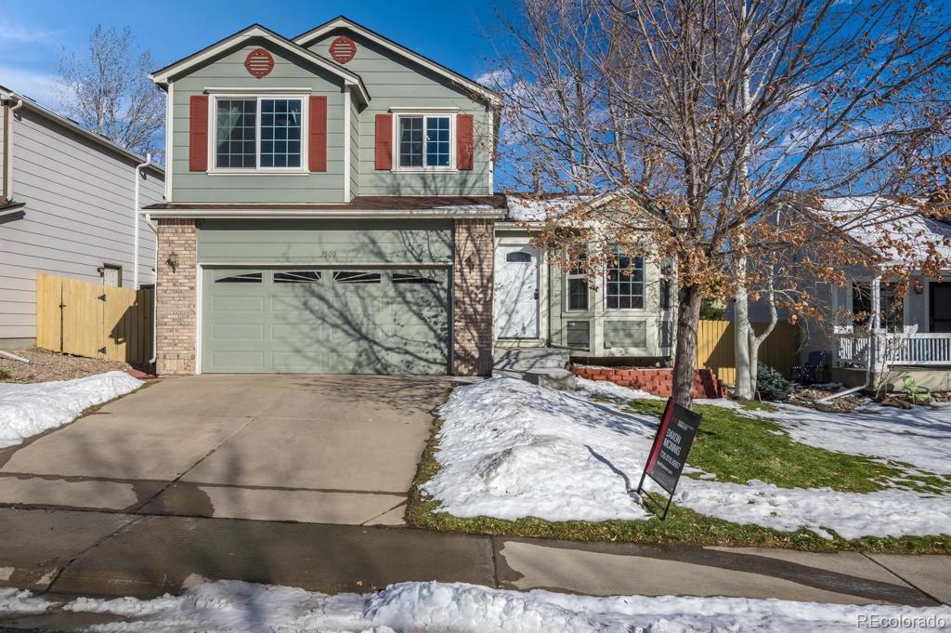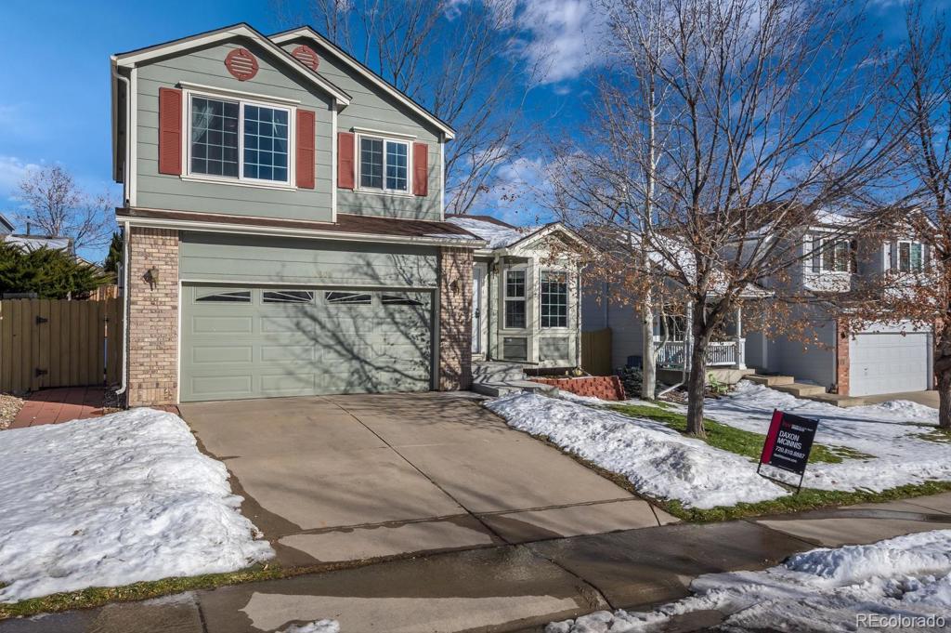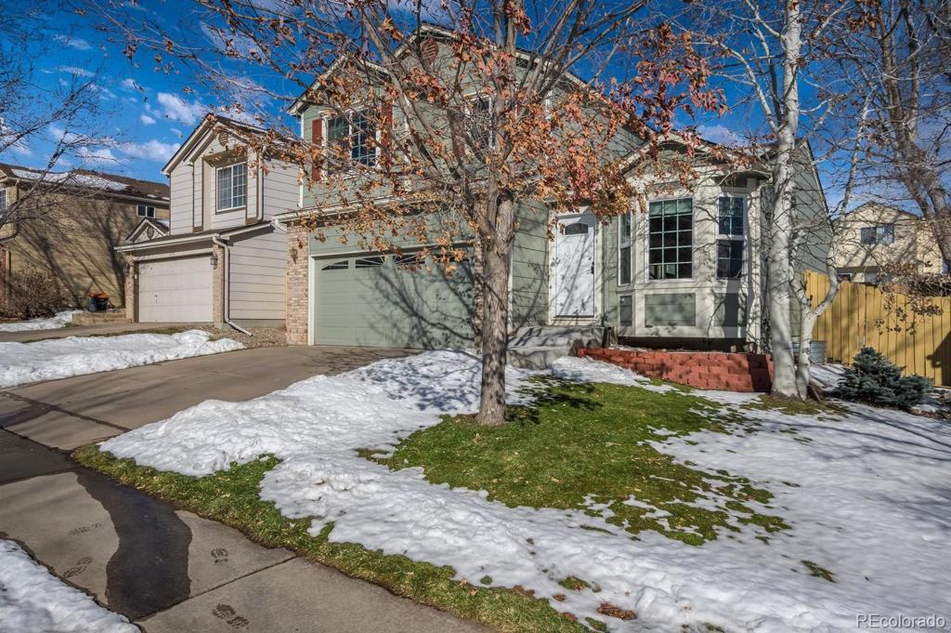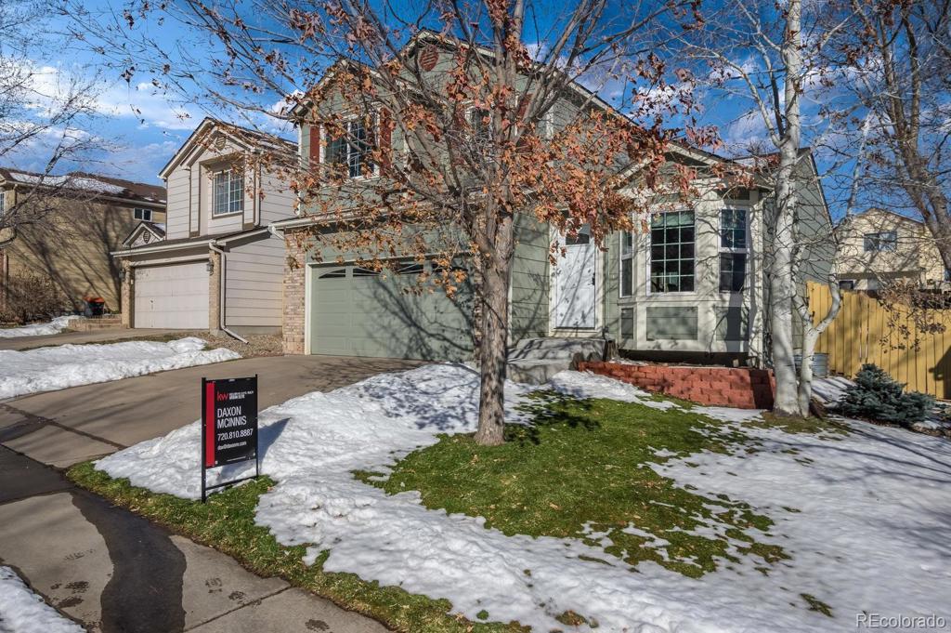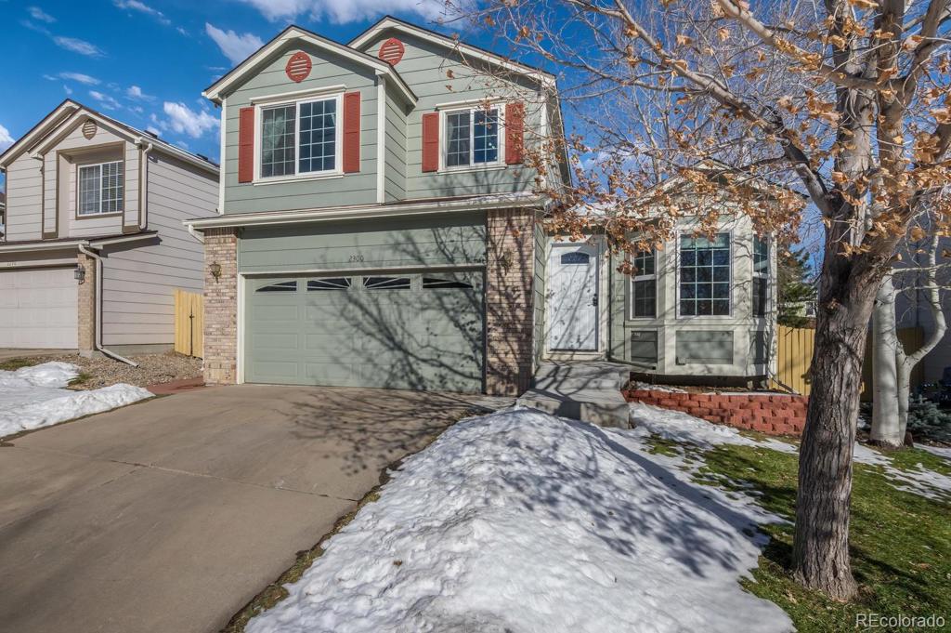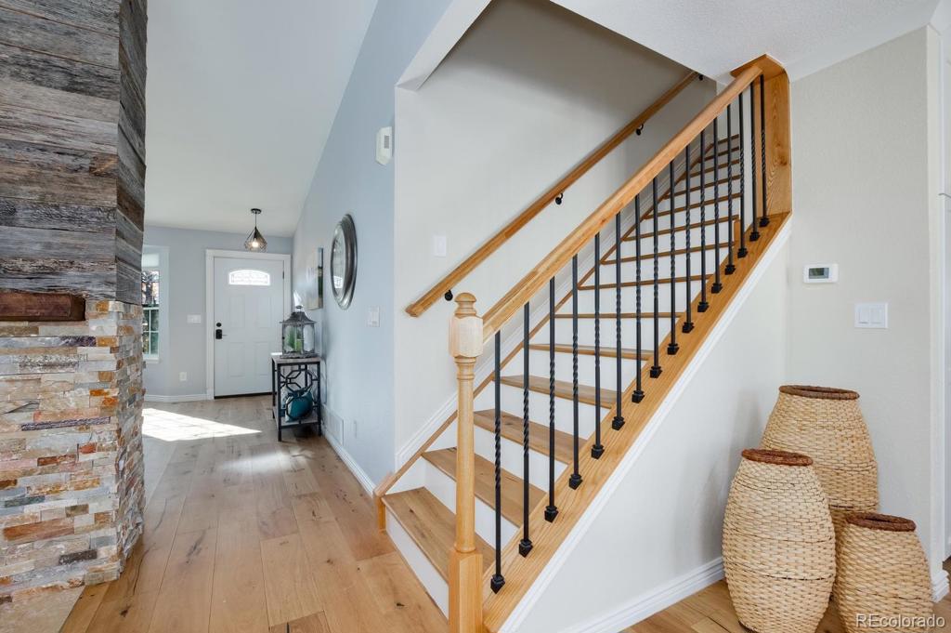2300 Andrew Drive
Superior, CO 80027 — Boulder County — Rock Creek Ranch NeighborhoodResidential $557,135 Sold Listing# 4532806
3 beds 3 baths 2076.00 sqft Lot size: 5094.00 sqft 0.11 acres 1996 build
Updated: 02-05-2024 10:04pm
Property Description
*Fantastic 2-story home in Rock Creek! *Impeccably cared for. *Hardwood flooring throughout main and upper levels. *Kitchen remodeled in 2017 with quartz countertops and soft-touch cabinets. *Cathedral ceilings *New paint 2017. *Newer carpeting in basement.*Brand new front door with keypad. *Redone tile and barnwood on fireplace. *Open floorplan. Newer appliances. Newer hot water heater.*Updated bathrooms with marble throughout. *Newer roof. *Newer cement and concrete steps. *Terraced backyard. *Front Yard Resodded in 2019
*5 minute walk to the Coalton Trail with Open Space. *Sits in a quiet area of Rock Creek neighborhood . *Has radon mitigation system. Showings start Thursday 12/5.
Listing Details
- Property Type
- Residential
- Listing#
- 4532806
- Source
- REcolorado (Denver)
- Last Updated
- 02-05-2024 10:04pm
- Status
- Sold
- Status Conditions
- None Known
- Off Market Date
- 12-09-2019 12:00am
Property Details
- Property Subtype
- Single Family Residence
- Sold Price
- $557,135
- Original Price
- $570,000
- Location
- Superior, CO 80027
- SqFT
- 2076.00
- Year Built
- 1996
- Acres
- 0.11
- Bedrooms
- 3
- Bathrooms
- 3
- Levels
- Two
Map
Property Level and Sizes
- SqFt Lot
- 5094.00
- Lot Features
- Eat-in Kitchen, Primary Suite, Open Floorplan, Quartz Counters, Radon Mitigation System, Smoke Free, Vaulted Ceiling(s)
- Lot Size
- 0.11
- Basement
- Full
Financial Details
- Previous Year Tax
- 3147.00
- Year Tax
- 2018
- Is this property managed by an HOA?
- Yes
- Primary HOA Name
- Rock Creek Master HOA
- Primary HOA Phone Number
- 720/726-1345
- Primary HOA Fees Included
- Recycling, Trash
- Primary HOA Fees
- 231.00
- Primary HOA Fees Frequency
- Annually
Interior Details
- Interior Features
- Eat-in Kitchen, Primary Suite, Open Floorplan, Quartz Counters, Radon Mitigation System, Smoke Free, Vaulted Ceiling(s)
- Appliances
- Cooktop, Dishwasher, Disposal, Dryer, Microwave, Range Hood, Refrigerator, Washer/Dryer
- Electric
- None
- Flooring
- Carpet, Wood
- Cooling
- None
- Heating
- Forced Air, Natural Gas
- Fireplaces Features
- Dining Room, Electric
Exterior Details
Room Details
# |
Type |
Dimensions |
L x W |
Level |
Description |
|---|---|---|---|---|---|
| 1 | Bathroom (1/2) | - |
- |
Main |
|
| 2 | Dining Room | - |
- |
Main |
|
| 3 | Living Room | - |
- |
Main |
|
| 4 | Kitchen | - |
- |
Main |
|
| 5 | Laundry | - |
- |
Main |
|
| 6 | Bonus Room | - |
- |
Basement |
|
| 7 | Master Bedroom | - |
- |
Upper |
|
| 8 | Bedroom | - |
- |
Upper |
|
| 9 | Bedroom | - |
- |
Upper |
|
| 10 | Bathroom (3/4) | - |
- |
Upper |
|
| 11 | Bathroom (Full) | - |
- |
Upper |
|
| 12 | Master Bathroom | - |
- |
Master Bath |
Garage & Parking
- Parking Features
- Garage
| Type | # of Spaces |
L x W |
Description |
|---|---|---|---|
| Garage (Attached) | 2 |
- |
Exterior Construction
- Roof
- Unknown
- Construction Materials
- Brick, Frame
- Builder Source
- Public Records
Land Details
- PPA
- 0.00
Schools
- Elementary School
- Superior
- Middle School
- Summit Charter School
- High School
- Monarch
Walk Score®
Contact Agent
executed in 1.134 sec.




