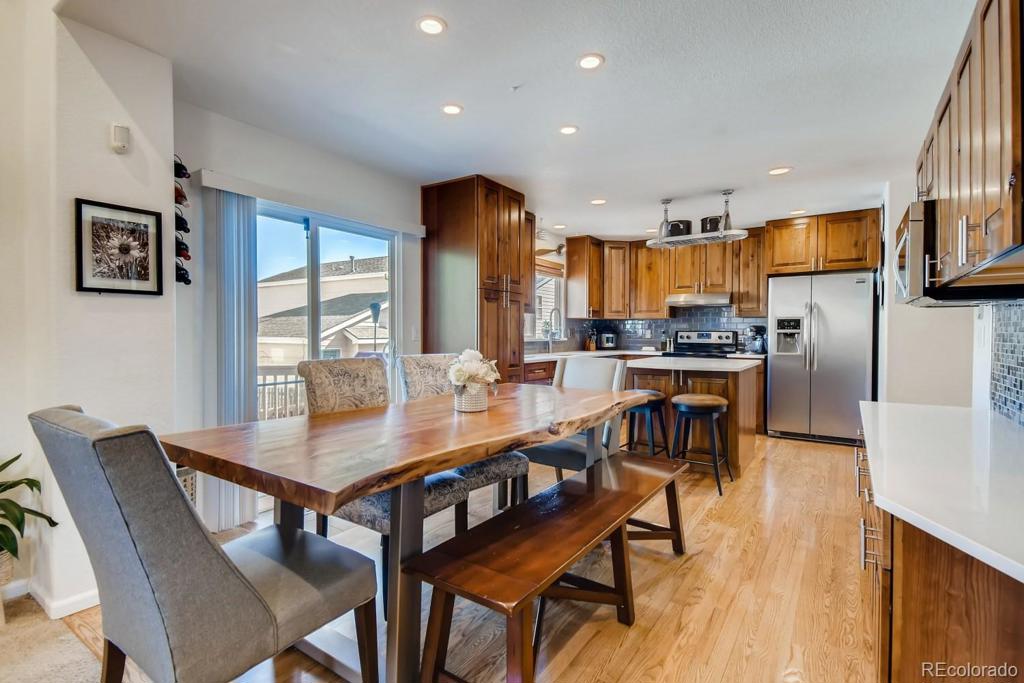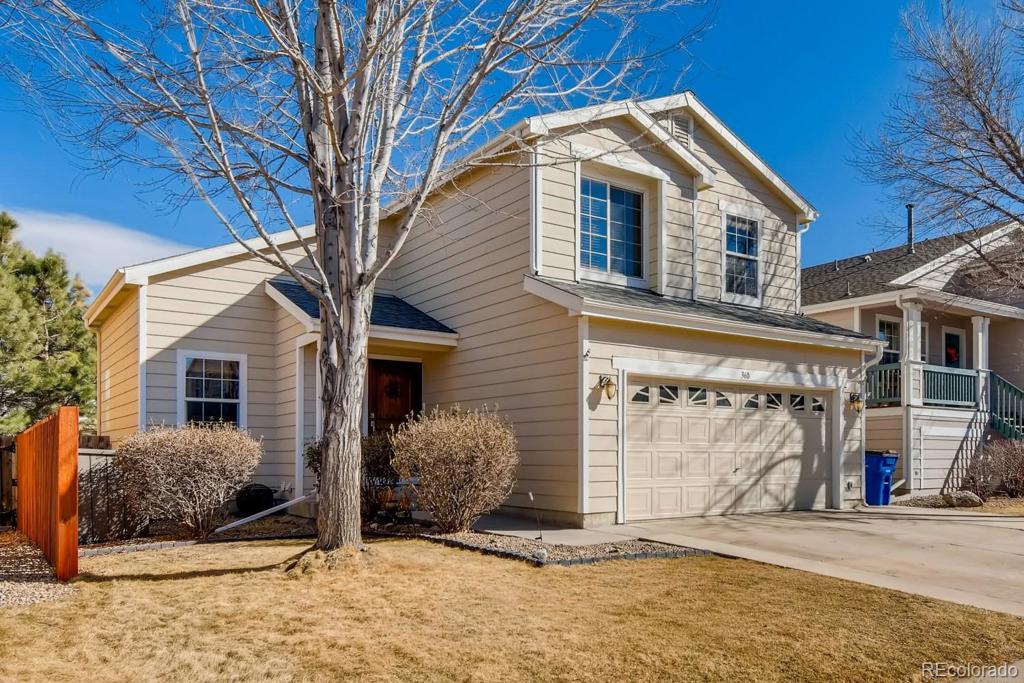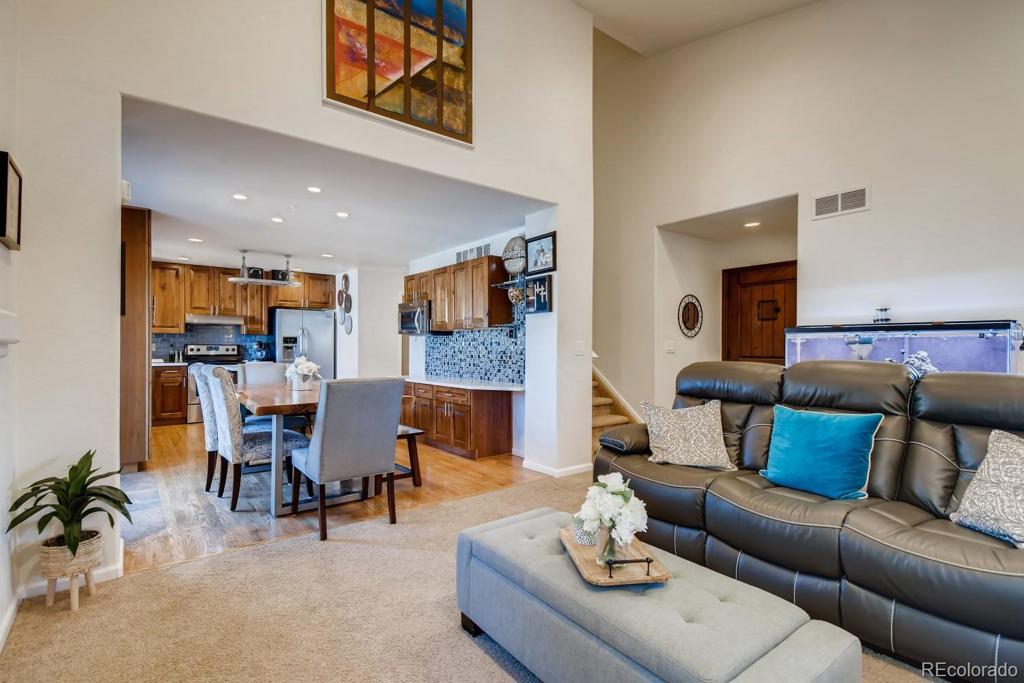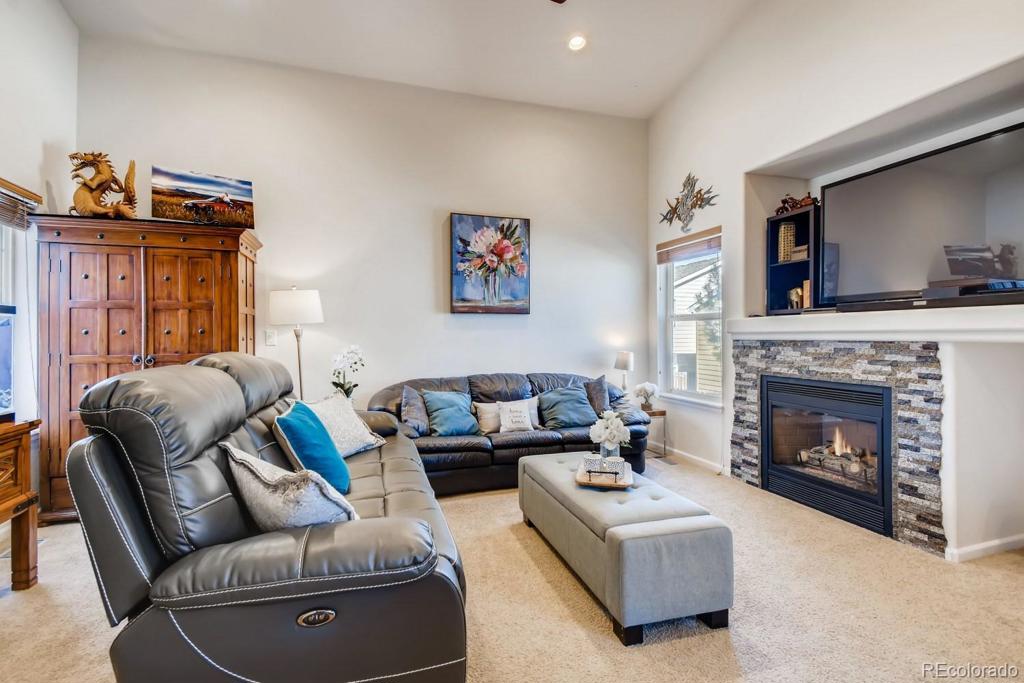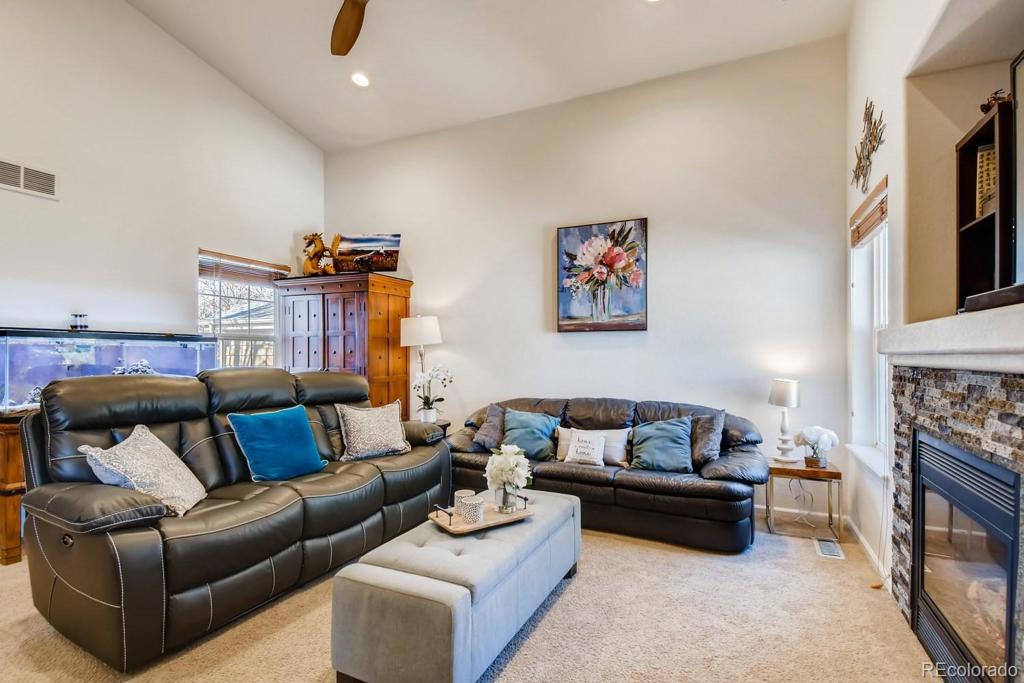360 Shawnee Lane
Superior, CO 80027 — Boulder County — Sagamore NeighborhoodResidential $643,000 Sold Listing# 8737694
4 beds 4 baths 1960.00 sqft Lot size: 3486.00 sqft 0.08 acres 1999 build
Updated: 04-01-2024 03:01pm
Property Description
Beautifully updated 2 story home in coveted Sagamore neighborhood. Chefs will enjoy the fully renovated kitchen with beautiful red birch cabinets with pull out sliders, glass tile, quartz counters and more. Relax in your living room with vaulted ceilings, open concept to dining area, while enjoying the cozy fireplace. Many updates and custom touches such as: new roof 2020, LED lights throughout, wood blinds in entire home, built-in shelving in owner's suite, updated powder room and beautiful entry door. Relax on your back deck, overlooking garden and play area (including a slide from deck to yard!). Sagamore has NO HOA, two playgrounds and trail access to nearby towns. Moments to Target, Costco, Sports Stable and Founder's Park. Town of Superior's amenities include two private pools, skate park, basketball park, many fields and playgrounds. 5 miles to downtown Boulder and 25 min to Denver.
Buyer to verify all community, home and school information.
Listing Details
- Property Type
- Residential
- Listing#
- 8737694
- Source
- REcolorado (Denver)
- Last Updated
- 04-01-2024 03:01pm
- Status
- Sold
- Status Conditions
- None Known
- Off Market Date
- 03-01-2021 12:00am
Property Details
- Property Subtype
- Single Family Residence
- Sold Price
- $643,000
- Original Price
- $610,000
- Location
- Superior, CO 80027
- SqFT
- 1960.00
- Year Built
- 1999
- Acres
- 0.08
- Bedrooms
- 4
- Bathrooms
- 4
- Levels
- Two
Map
Property Level and Sizes
- SqFt Lot
- 3486.00
- Lot Features
- Built-in Features, Ceiling Fan(s), Eat-in Kitchen, Entrance Foyer, High Ceilings, Kitchen Island, Primary Suite, Open Floorplan, Quartz Counters, Smoke Free, Stone Counters, Vaulted Ceiling(s), Walk-In Closet(s)
- Lot Size
- 0.08
- Foundation Details
- Slab
- Basement
- Finished, Sump Pump
- Common Walls
- No Common Walls
Financial Details
- Previous Year Tax
- 3262.00
- Year Tax
- 2019
- Primary HOA Fees
- 0.00
Interior Details
- Interior Features
- Built-in Features, Ceiling Fan(s), Eat-in Kitchen, Entrance Foyer, High Ceilings, Kitchen Island, Primary Suite, Open Floorplan, Quartz Counters, Smoke Free, Stone Counters, Vaulted Ceiling(s), Walk-In Closet(s)
- Appliances
- Convection Oven, Cooktop, Dishwasher, Disposal, Microwave, Oven, Range Hood, Refrigerator, Self Cleaning Oven, Sump Pump
- Laundry Features
- Laundry Closet
- Electric
- Central Air
- Flooring
- Carpet, Tile, Wood
- Cooling
- Central Air
- Heating
- Forced Air
- Fireplaces Features
- Gas Log, Living Room
- Utilities
- Cable Available, Electricity Available, Electricity Connected, Natural Gas Available
Exterior Details
- Features
- Balcony, Garden, Playground, Private Yard, Rain Gutters
- Water
- Public
- Sewer
- Public Sewer
Garage & Parking
- Parking Features
- Concrete
Exterior Construction
- Roof
- Composition
- Construction Materials
- Frame, Wood Siding
- Exterior Features
- Balcony, Garden, Playground, Private Yard, Rain Gutters
- Window Features
- Double Pane Windows, Window Treatments
- Security Features
- Carbon Monoxide Detector(s), Smoke Detector(s)
- Builder Source
- Public Records
Land Details
- PPA
- 0.00
- Road Frontage Type
- None
- Road Responsibility
- Public Maintained Road
- Road Surface Type
- Paved
Schools
- Elementary School
- Monarch K-8
- Middle School
- Monarch K-8
- High School
- Monarch
Walk Score®
Listing Media
- Virtual Tour
- Click here to watch tour
Contact Agent
executed in 1.193 sec.




