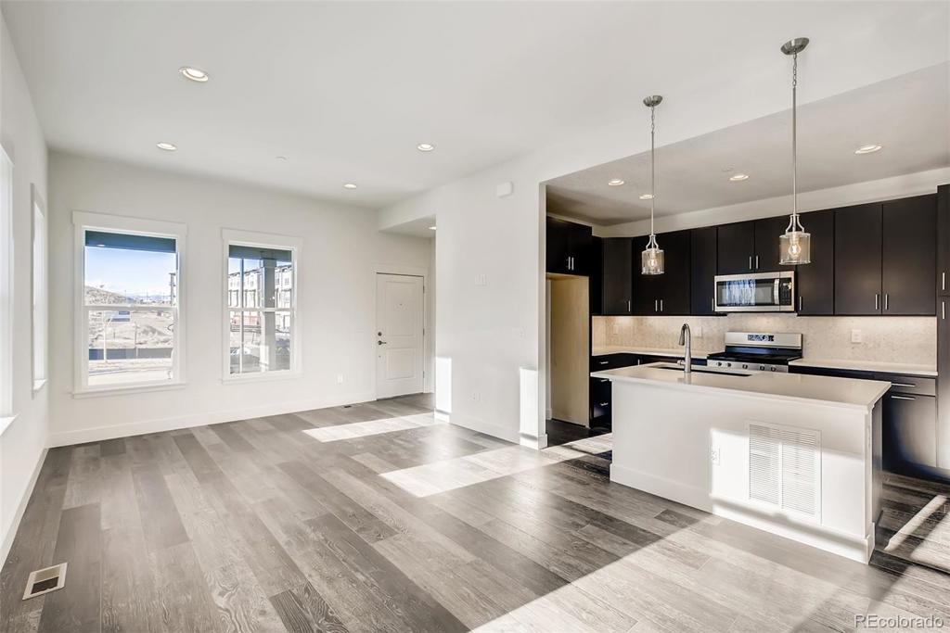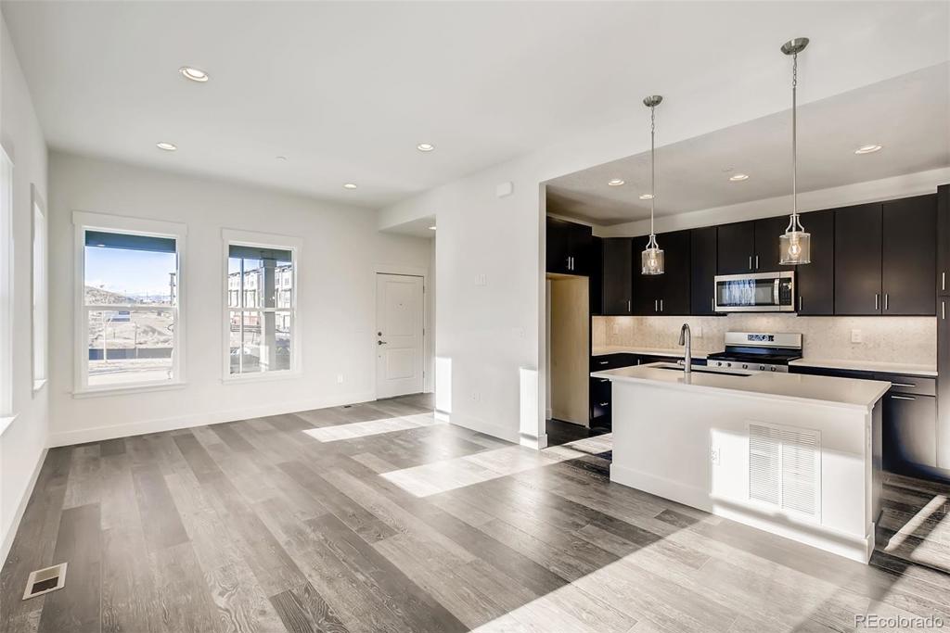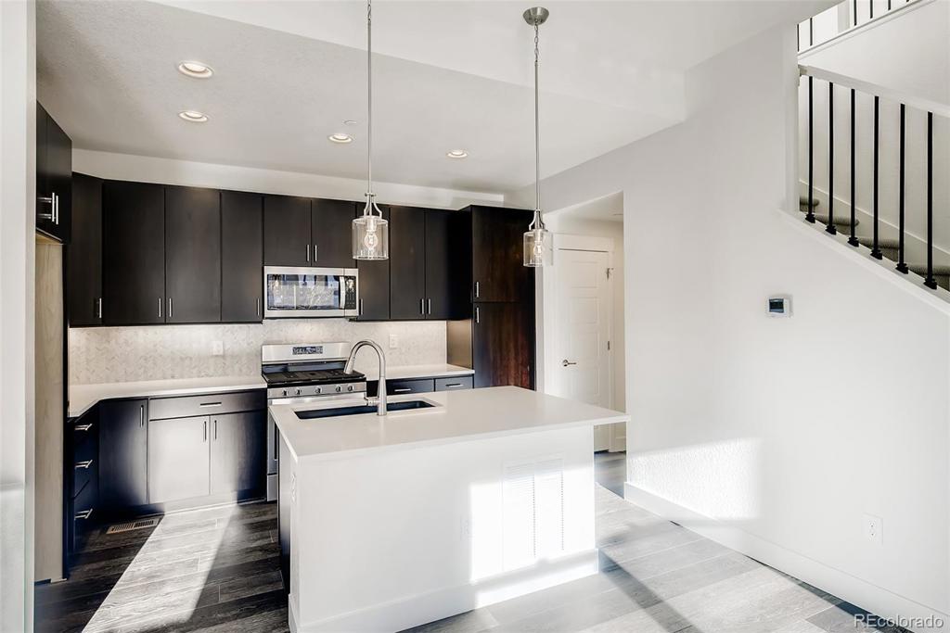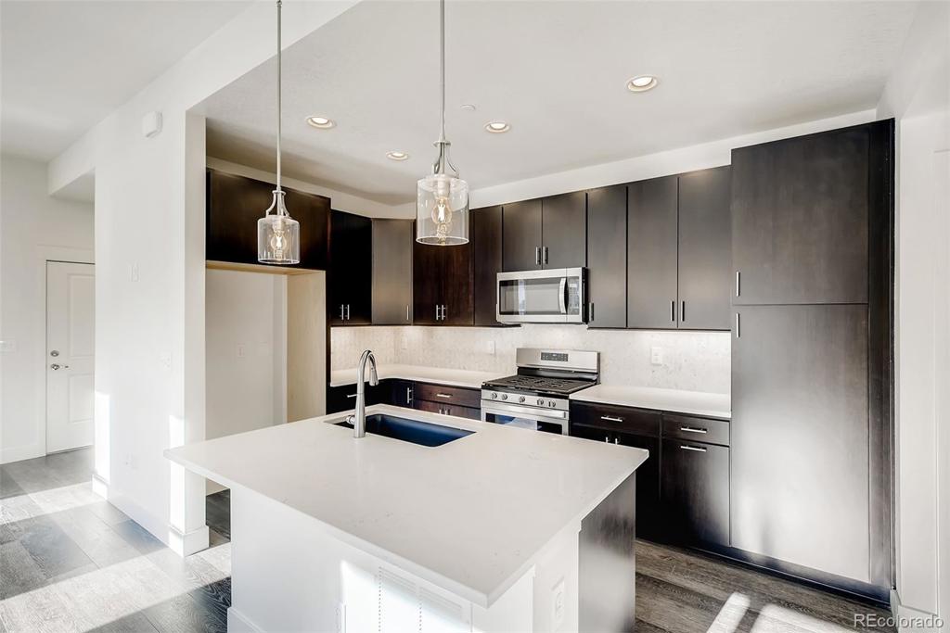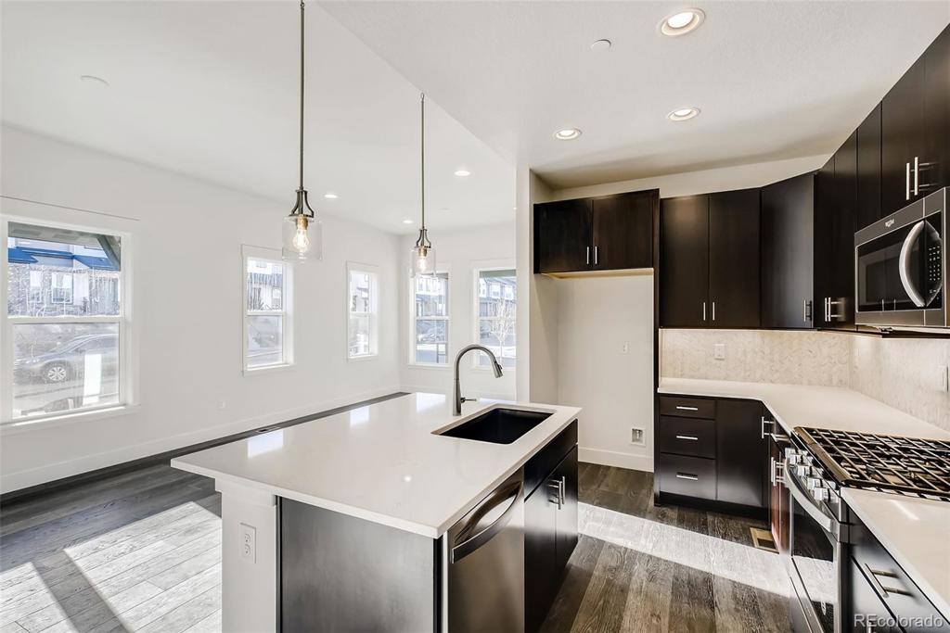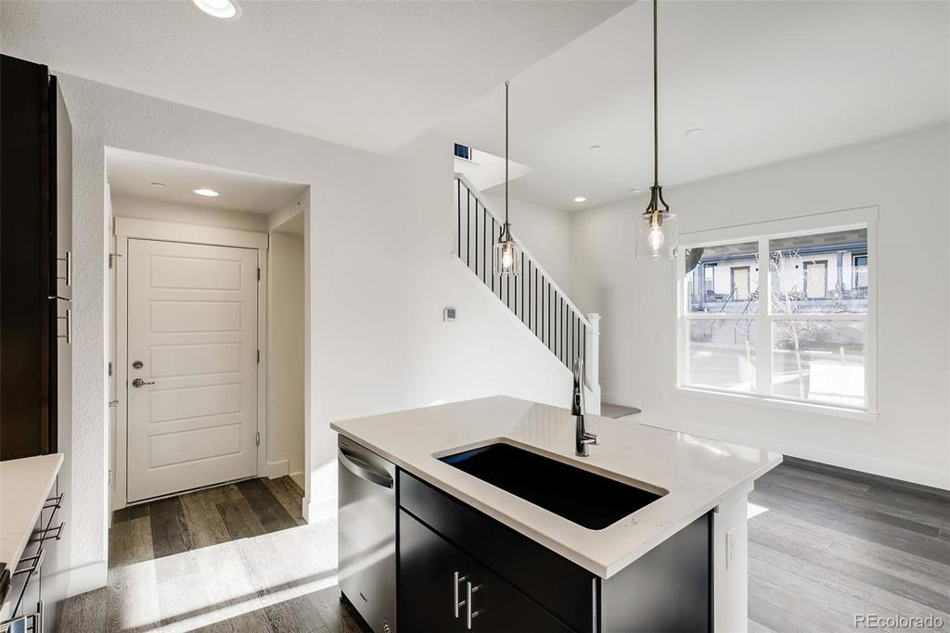670 Promenade Drive
Superior, CO 80027 — Boulder County — Downtown Superior NeighborhoodCondominium $769,900 Sold Listing# 2686385
3 beds 4 baths 2071.00 sqft 2021 build
Updated: 11-22-2021 03:34pm
Property Description
Stunning solar-powered Fall Move-In home in the enviable new Downtown Superior community located just 10 minutes from Boulder with shops, parks, and miles of trails just steps from your front door. This luxe 3-Bedroom home offers stunning designer curated interior finishes and plenty of flex space for the entire family. Step from the covered front porch into a bright living room, with 10' ceilings and elegant plank flooring that opens to the dining room and eat-in kitchen with center island and stainless KitchenAid appliances including a french-door refrigerator, gas range, and Energy Star dishwasher. The rear staircase leads to the 2nd floor with a large loft, convenient upstairs laundry room, large primary suite, two secondary bedrooms and a bath with dual undermount sinks. The Primary Suite features volume ceilings, walk-in closet, dual undermount sinks, and modern glass shower. Downstairs, the finished basement offers a large rec room, creating the perfect space for entertaining and hobbies, as well as a full finished bathroom and large storage closet. Additional plan features include a main floor powder room and 2-car attached garage. All Downtown Superior homes are LEED Certified and Indoor airPLUS Qualified, meaning they are built from the ground up with health in mind. They are also built with cutting-edge efficiency features with Solar included and Net-Zero Ready certifications from the U.S. Department of Energy. Virtual Tour and Photos show finished home of similar floorplan - contact Sales Team for details.
Listing Details
- Property Type
- Condominium
- Listing#
- 2686385
- Source
- REcolorado (Denver)
- Last Updated
- 11-22-2021 03:34pm
- Status
- Sold
- Status Conditions
- None Known
- Der PSF Total
- 371.75
- Off Market Date
- 09-07-2021 12:00am
Property Details
- Property Subtype
- Multi-Family
- Sold Price
- $769,900
- Original Price
- $758,220
- List Price
- $769,900
- Location
- Superior, CO 80027
- SqFT
- 2071.00
- Year Built
- 2021
- Bedrooms
- 3
- Bathrooms
- 4
- Parking Count
- 1
- Levels
- Two
Map
Property Level and Sizes
- Lot Features
- Master Suite, Open Floorplan, Quartz Counters, Radon Mitigation System, Vaulted Ceiling(s), Walk-In Closet(s), Wired for Data
- Foundation Details
- Concrete Perimeter,Raised,Slab,Structural
- Basement
- Finished,Full,Sump Pump
- Base Ceiling Height
- 8'9"
- Common Walls
- 2+ Common Walls
Financial Details
- PSF Total
- $371.75
- PSF Finished
- $382.27
- PSF Above Grade
- $514.30
- Year Tax
- 2020
- Is this property managed by an HOA?
- Yes
- Primary HOA Management Type
- Professionally Managed
- Primary HOA Name
- Superior Town Center Metropolitan District
- Primary HOA Phone Number
- 303-499-3675
- Primary HOA Fees Included
- Road Maintenance, Snow Removal, Trash
- Primary HOA Fees
- 0.00
- Primary HOA Fees Frequency
- None
Interior Details
- Interior Features
- Master Suite, Open Floorplan, Quartz Counters, Radon Mitigation System, Vaulted Ceiling(s), Walk-In Closet(s), Wired for Data
- Appliances
- Convection Oven, Cooktop, Dishwasher, Microwave, Refrigerator, Tankless Water Heater
- Laundry Features
- In Unit
- Electric
- Air Conditioning-Room
- Flooring
- Carpet, Wood
- Cooling
- Air Conditioning-Room
- Heating
- Active Solar, Forced Air
- Utilities
- Cable Available, Internet Access (Wired), Natural Gas Connected
Exterior Details
- Features
- Lighting
- Patio Porch Features
- Front Porch
- Water
- Public
- Sewer
- Public Sewer
Garage & Parking
- Parking Spaces
- 1
- Parking Features
- 220 Volts
Exterior Construction
- Roof
- Architectural Shingles,Composition
- Construction Materials
- Brick, Concrete
- Architectural Style
- Contemporary,Loft
- Exterior Features
- Lighting
- Window Features
- Double Pane Windows
- Security Features
- Carbon Monoxide Detector(s),Radon Detector
- Builder Name
- Thrive Home Builders
Land Details
- PPA
- 0.00
- Road Surface Type
- Alley Paved
Schools
- Elementary School
- Aspen Creek K-8
- Middle School
- Louisville
- High School
- Boulder
Walk Score®
Contact Agent
executed in 1.161 sec.




