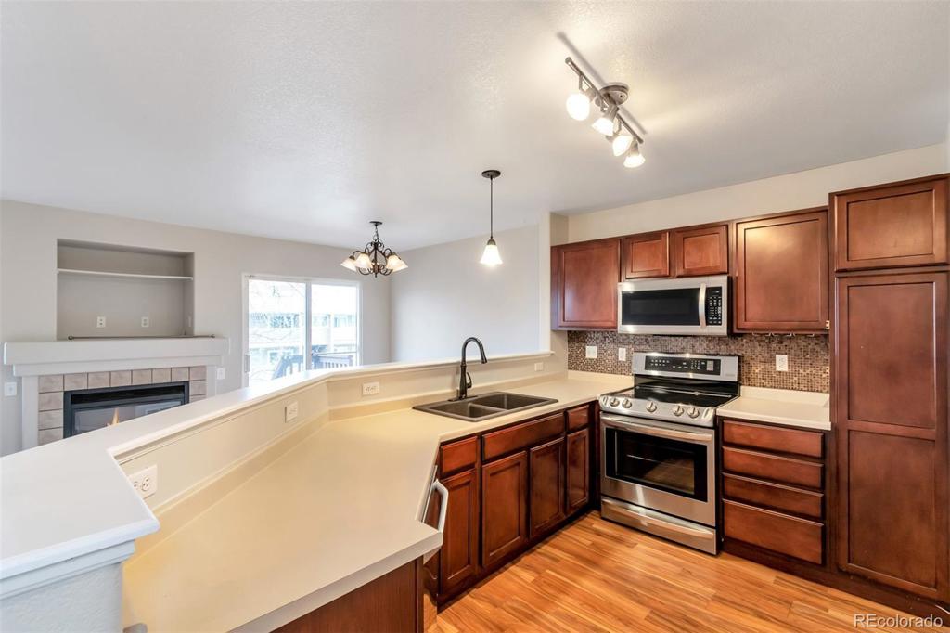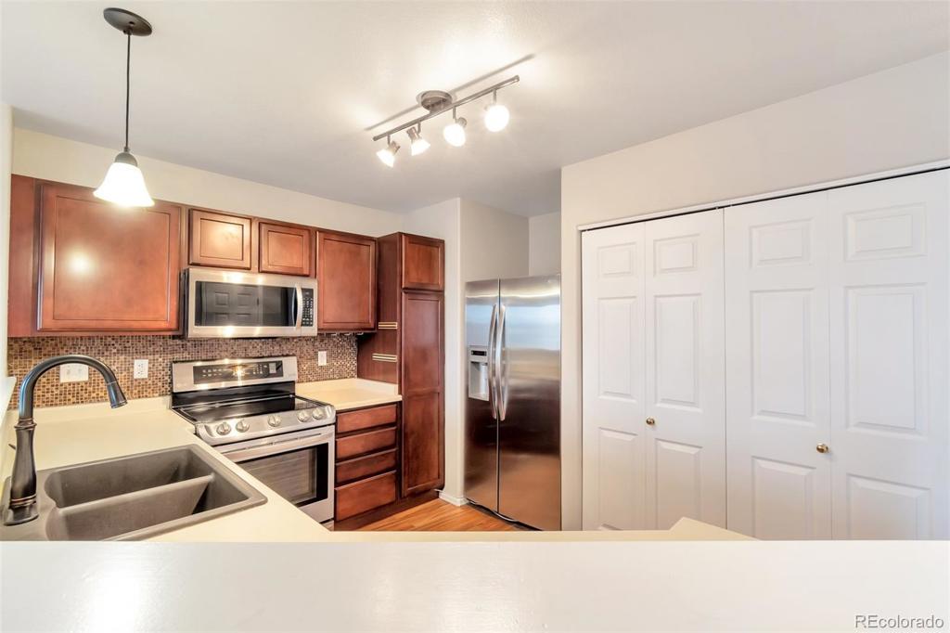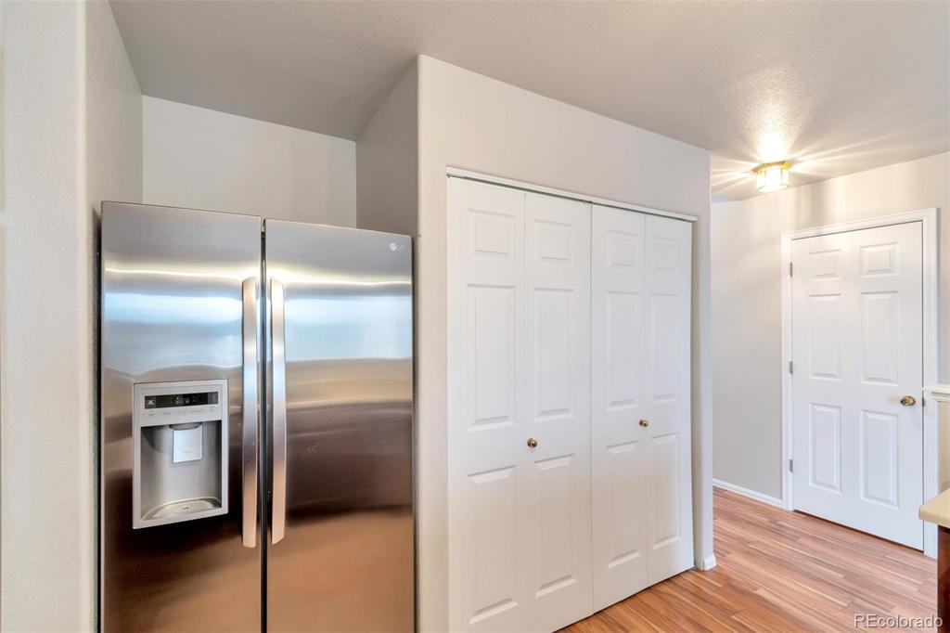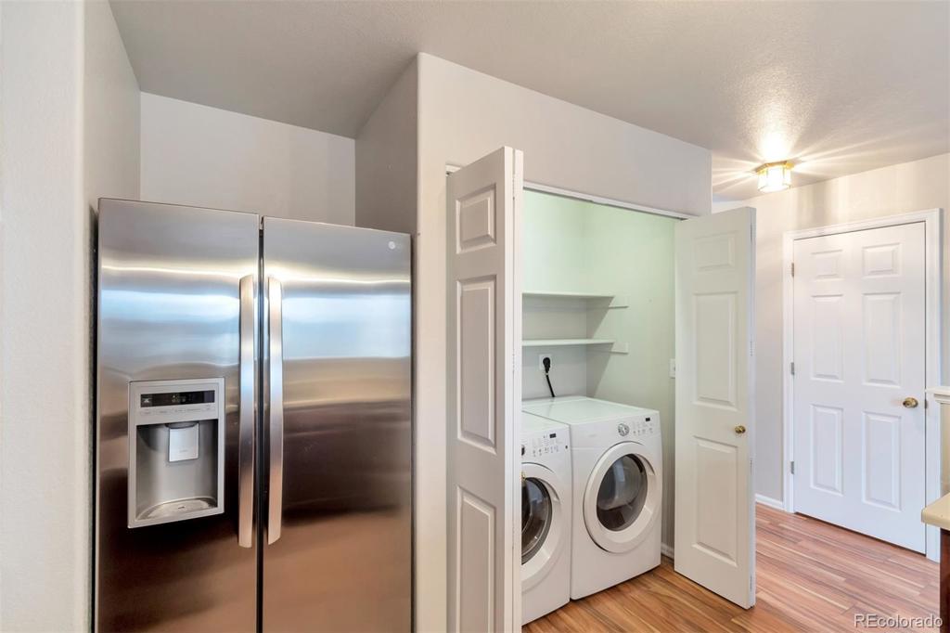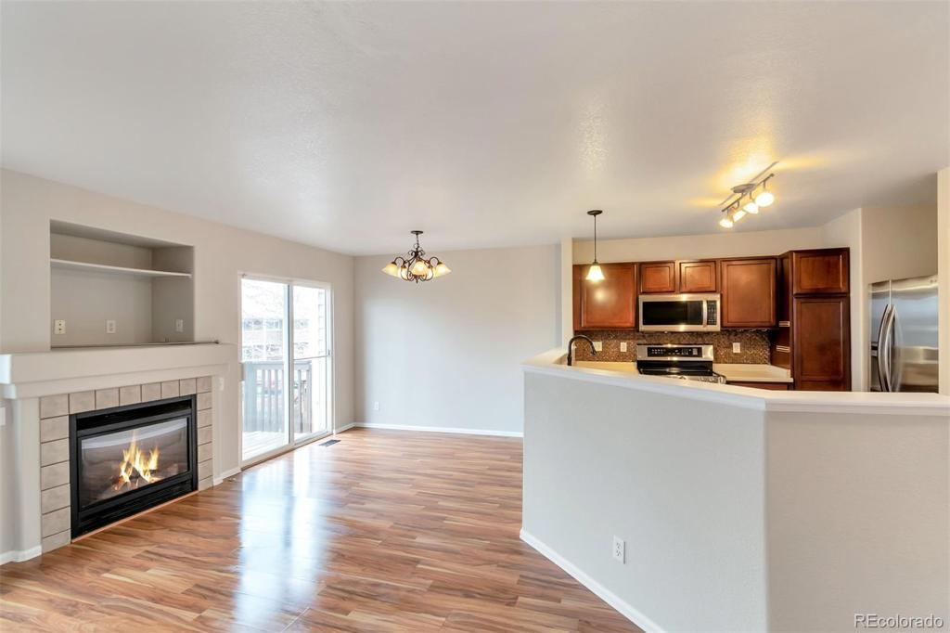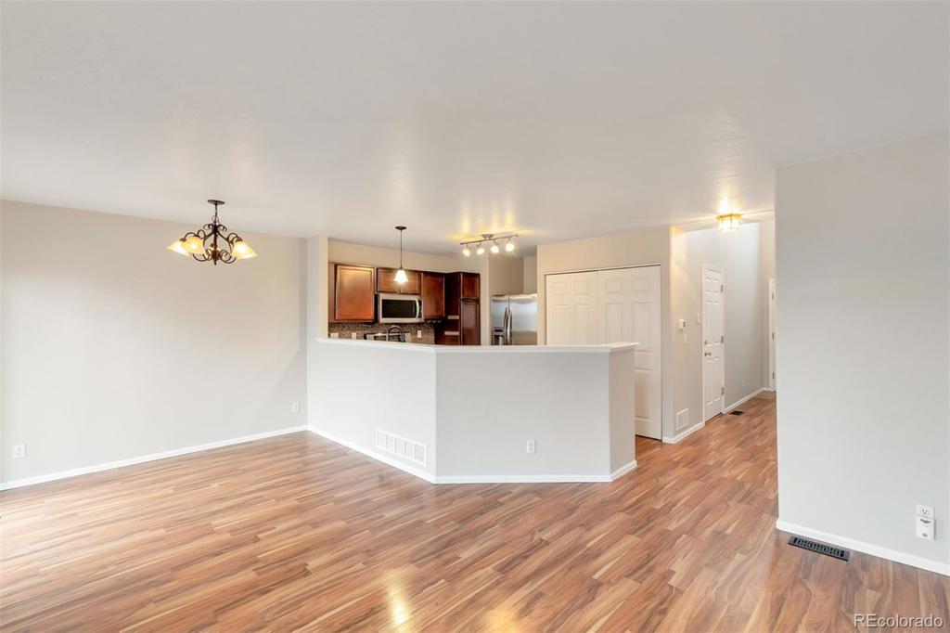10325 Gaylord Street
Thornton, CO 80229 — Adams County — Villages Of Yorkshire NeighborhoodResidential $292,000 Sold Listing# 2487555
3 beds 3 baths 1144.00 sqft Lot size: 1380.00 sqft 0.03 acres 1997 build
Updated: 05-27-2020 11:36am
Property Description
Move in ready Thornton condo! This recently updated, light and bright unit features brand new carpet, all new interior paint and newer high-end SS appliances! Entertain in the open-concept main living space with gas fireplace and vaulted ceilings which flows perfectly into the kitchen and dining area. Rare, 3-bedroom layout with 2 large full baths upstairs. Main-floor laundry (wandd included) leads to 1-car attached garage. Relax on the private and shady back deck all summer. Ideally located within walking distance to neighborhood schools, 104th Light Rail Station (opening soon!) and daily conveniences. Book your showing today!
Listing Details
- Property Type
- Residential
- Listing#
- 2487555
- Source
- REcolorado (Denver)
- Last Updated
- 05-27-2020 11:36am
- Status
- Sold
- Status Conditions
- None Known
- Der PSF Total
- 255.24
- Off Market Date
- 04-07-2020 12:00am
Property Details
- Property Subtype
- Townhouse
- Sold Price
- $292,000
- Original Price
- $290,000
- List Price
- $292,000
- Location
- Thornton, CO 80229
- SqFT
- 1144.00
- Year Built
- 1997
- Acres
- 0.03
- Bedrooms
- 3
- Bathrooms
- 3
- Parking Count
- 1
- Levels
- Two
Map
Property Level and Sizes
- SqFt Lot
- 1380.00
- Lot Features
- Ceiling Fan(s), Laminate Counters, Primary Suite, Vaulted Ceiling(s), Walk-In Closet(s)
- Lot Size
- 0.03
- Foundation Details
- Structural
- Basement
- Crawl Space
- Common Walls
- 2+ Common Walls
Financial Details
- PSF Total
- $255.24
- PSF Finished
- $255.24
- PSF Above Grade
- $255.24
- Previous Year Tax
- 2112.00
- Year Tax
- 2019
- Is this property managed by an HOA?
- Yes
- Primary HOA Management Type
- Professionally Managed
- Primary HOA Name
- Villages of Yorkshire
- Primary HOA Phone Number
- 303-457-1444
- Primary HOA Fees Included
- Maintenance Grounds, Snow Removal, Trash
- Primary HOA Fees
- 120.00
- Primary HOA Fees Frequency
- Monthly
- Primary HOA Fees Total Annual
- 1440.00
Interior Details
- Interior Features
- Ceiling Fan(s), Laminate Counters, Primary Suite, Vaulted Ceiling(s), Walk-In Closet(s)
- Appliances
- Dishwasher, Dryer, Microwave, Oven, Refrigerator
- Laundry Features
- Laundry Closet
- Electric
- Central Air
- Flooring
- Carpet, Laminate
- Cooling
- Central Air
- Heating
- Forced Air
- Fireplaces Features
- Family Room
Exterior Details
- Patio Porch Features
- Patio
- Water
- Public
- Sewer
- Public Sewer
Room Details
# |
Type |
Dimensions |
L x W |
Level |
Description |
|---|---|---|---|---|---|
| 1 | Master Bedroom | - |
- |
Upper |
|
| 2 | Master Bathroom (Full) | - |
- |
Upper |
|
| 3 | Bedroom | - |
- |
Upper |
|
| 4 | Bedroom | - |
- |
Upper |
|
| 5 | Bathroom (Full) | - |
- |
Upper |
|
| 6 | Bathroom (1/2) | - |
- |
Main |
|
| 7 | Laundry | - |
- |
Main |
Garage & Parking
- Parking Spaces
- 1
| Type | # of Spaces |
L x W |
Description |
|---|---|---|---|
| Garage (Attached) | 1 |
- |
Exterior Construction
- Roof
- Composition
- Construction Materials
- Frame, Wood Siding
- Window Features
- Double Pane Windows
Land Details
- PPA
- 9733333.33
Schools
- Elementary School
- Leroy Drive
- Middle School
- Thornton
- High School
- Thornton
Walk Score®
Listing Media
- Virtual Tour
- Click here to watch tour
Contact Agent
executed in 1.139 sec.




