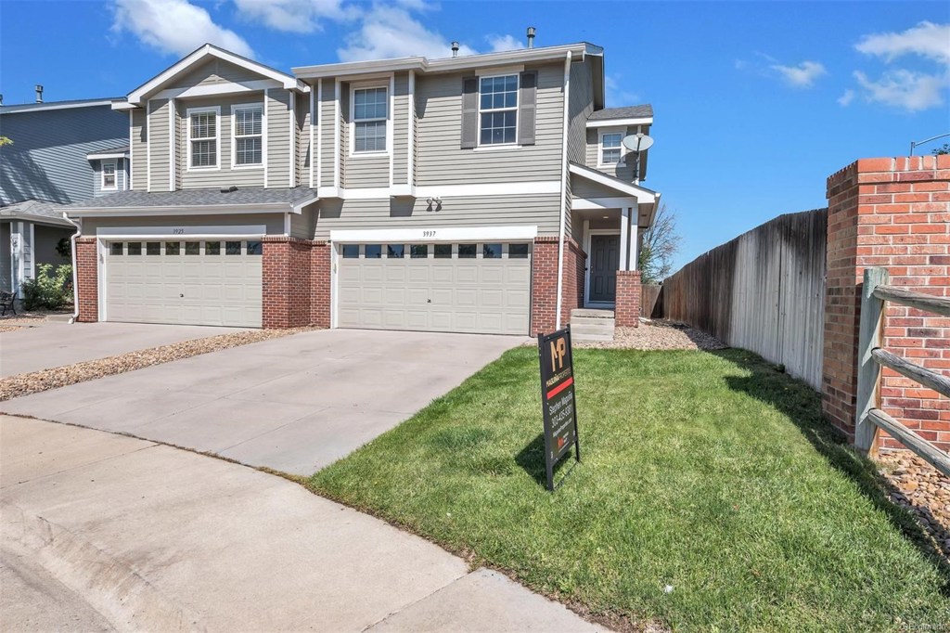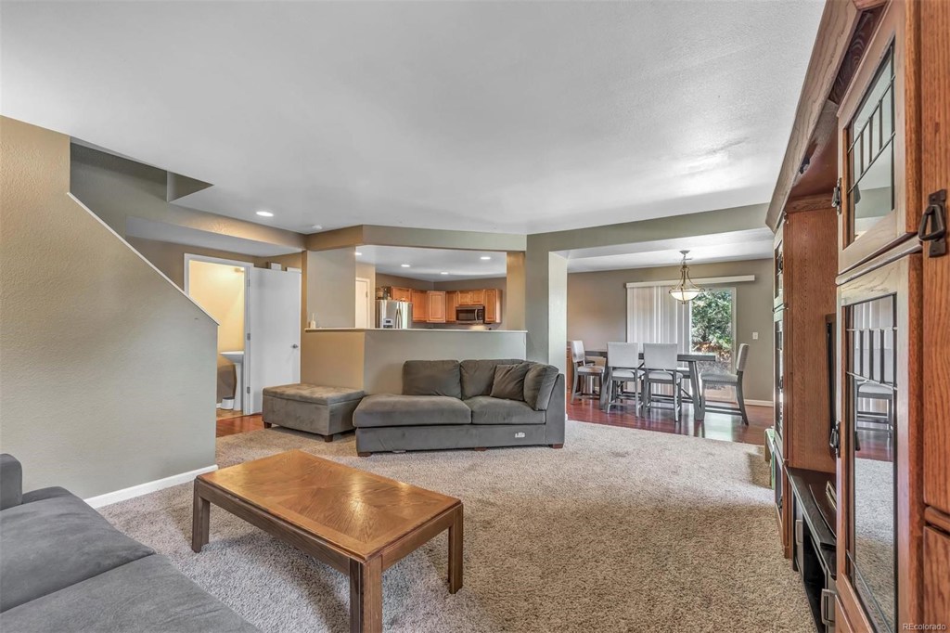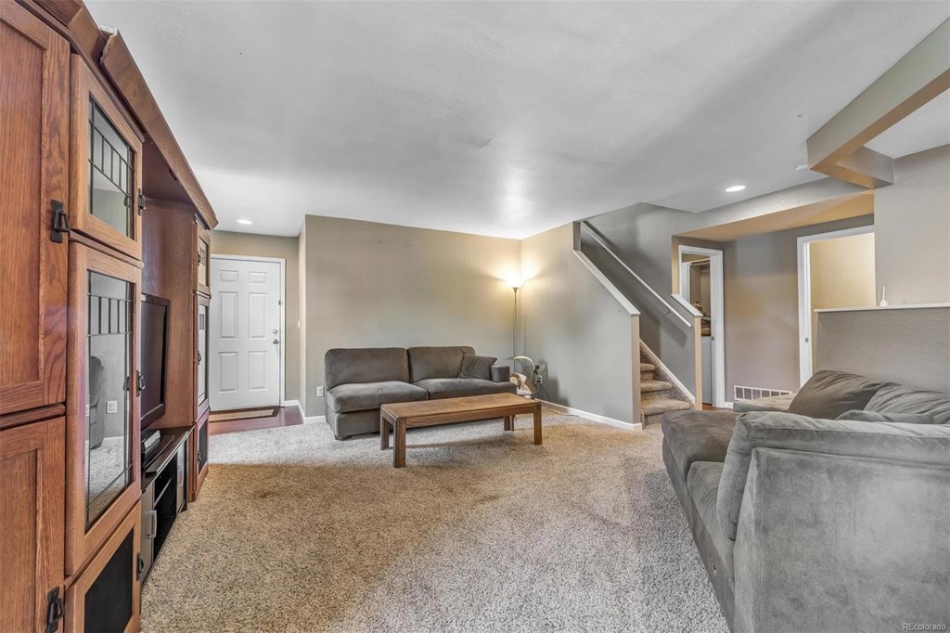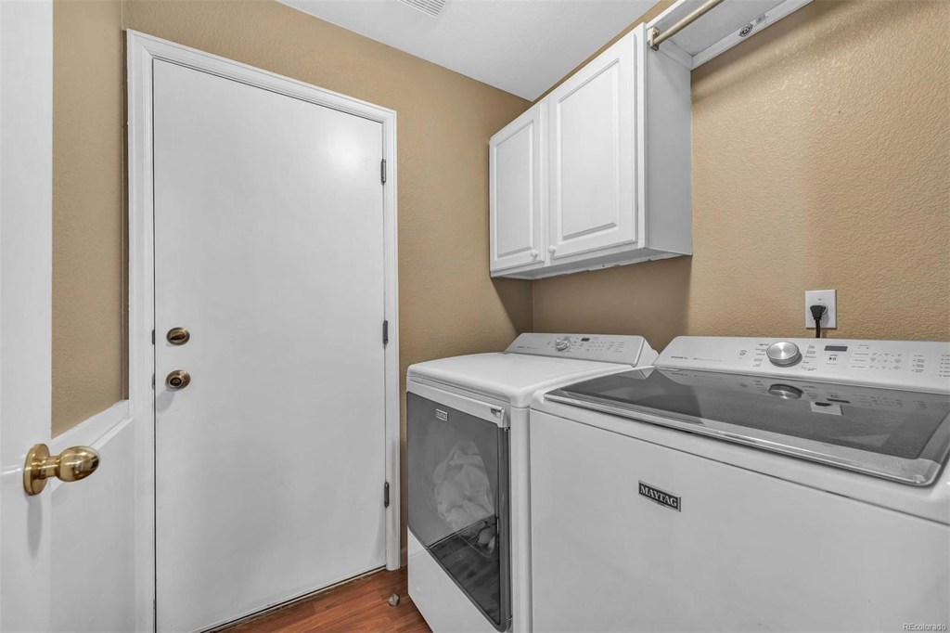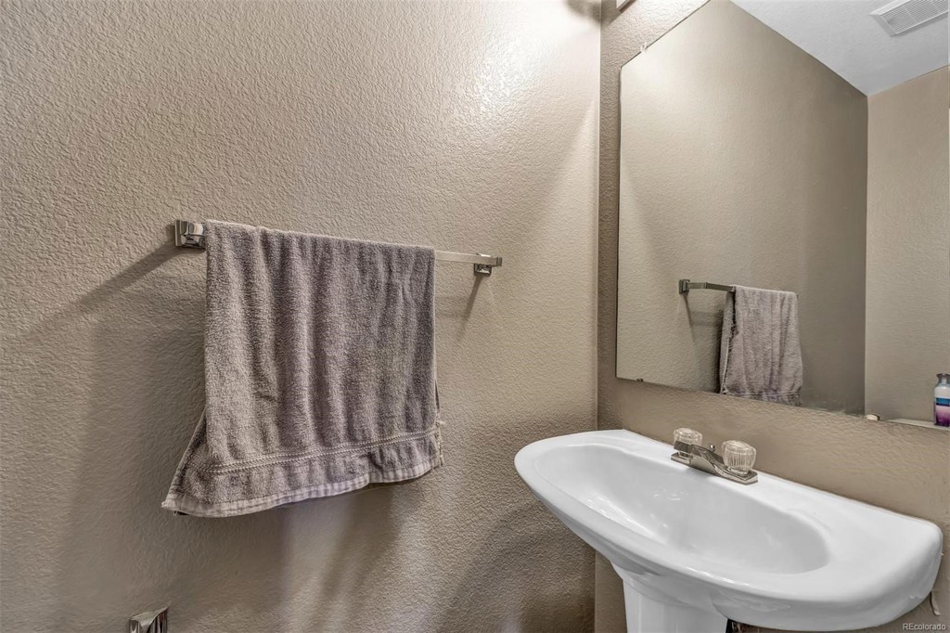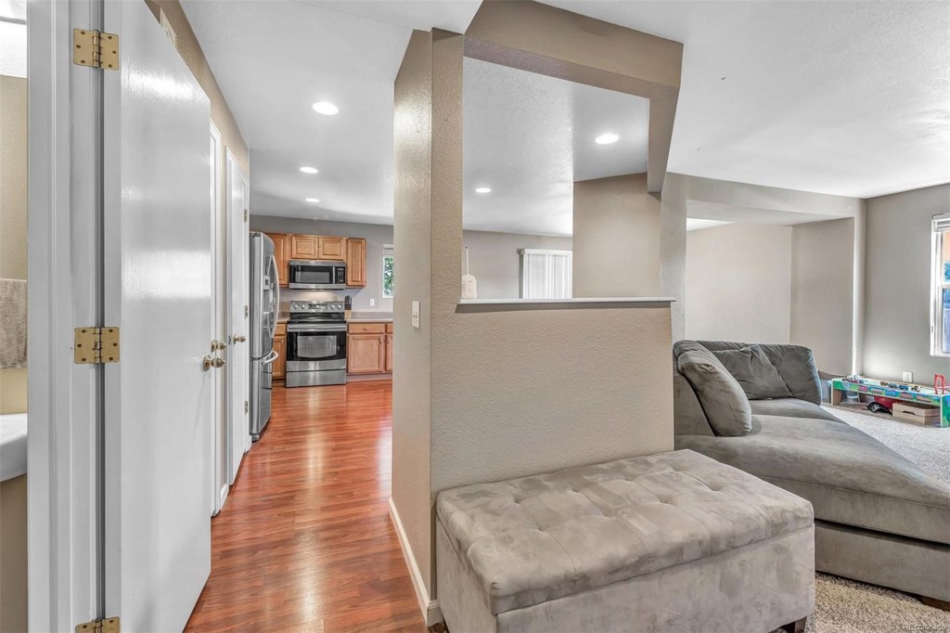3937 E 94th Avenue
Thornton, CO 80229 — Adams County — Villages North NeighborhoodCondominium $325,000 Sold Listing# 1768437
3 beds 3 baths 1640.00 sqft $198.17/sqft 2001 build
Updated: 11-04-2019 08:29am
Property Description
Townhome (Corner Lot) located within the Village North Community in Thornton, CO. The main floor has an open concept along with the kitchen and stainless steel appliances are included. Upper Level has 3 Bedrooms and 2 full Bathrooms ***Special Feature (The loft has been converted into an extra room that can be used as an office or spare bedroom)***. Main level has 1/2 bathroom and laundry room, 2 car attached garage and back patio. Nearby Shopping: Denver Premier Outlets, Orchard Mall, Costco. Entertainment: The Summit, Top Golf and AMC Movies at the Orchard.
Listing Details
- Property Type
- Condominium
- Listing#
- 1768437
- Source
- REcolorado (Denver)
- Last Updated
- 11-04-2019 08:29am
- Status
- Sold
- Status Conditions
- None Known
- Der PSF Total
- 198.17
- Off Market Date
- 09-22-2019 12:00am
Property Details
- Property Subtype
- Multi-Family
- Sold Price
- $325,000
- Original Price
- $315,000
- List Price
- $325,000
- Location
- Thornton, CO 80229
- SqFT
- 1640.00
- Year Built
- 2001
- Bedrooms
- 3
- Bathrooms
- 3
- Parking Count
- 1
- Levels
- Two
Map
Property Level and Sizes
- Lot Features
- Laminate Counters
- Basement
- None
Financial Details
- PSF Total
- $198.17
- PSF Finished All
- $198.17
- PSF Finished
- $198.17
- PSF Above Grade
- $198.17
- Previous Year Tax
- 1942.00
- Year Tax
- 2018
- Is this property managed by an HOA?
- Yes
- Primary HOA Management Type
- Professionally Managed
- Primary HOA Name
- Palmetto/Kentfield Property Mgmt
- Primary HOA Phone Number
- 303-828-1232
- Primary HOA Fees Included
- Maintenance Grounds, Maintenance Structure
- Primary HOA Fees
- 42.00
- Primary HOA Fees Frequency
- Monthly
- Primary HOA Fees Total Annual
- 1704.00
- Secondary HOA Management Type
- Professionally Managed
- Secondary HOA Name
- Overlook Property Mgmt
- Secondary HOA Phone Number
- 303-991-2192
- Secondary HOA Fees
- 100.00
- Secondary HOA Annual
- 1200.00
- Secondary HOA Fees Frequency
- Monthly
Interior Details
- Interior Features
- Laminate Counters
- Appliances
- Dishwasher, Disposal, Microwave, Oven, Range Hood, Refrigerator
- Electric
- Central Air
- Flooring
- Carpet, Wood
- Cooling
- Central Air
- Heating
- Forced Air, Natural Gas
Exterior Details
- Water
- Public
- Sewer
- Public Sewer
Room Details
# |
Type |
Dimensions |
L x W |
Level |
Description |
|---|---|---|---|---|---|
| 1 | Bedroom | - |
- |
Upper |
|
| 2 | Bedroom | - |
- |
Upper |
|
| 3 | Bedroom | - |
- |
Upper |
|
| 4 | Bathroom (Full) | - |
- |
Upper |
|
| 5 | Bathroom (Full) | - |
- |
Upper |
|
| 6 | Bathroom (1/2) | - |
- |
Main |
Garage & Parking
- Parking Spaces
- 1
- Parking Features
- Asphalt, Garage
| Type | # of Spaces |
L x W |
Description |
|---|---|---|---|
| Garage (Attached) | 2 |
- |
Exterior Construction
- Roof
- Composition
- Construction Materials
- Frame, Wood Siding
- Security Features
- Smoke Detector(s)
- Builder Source
- Public Records
Land Details
- PPA
- 0.00
Schools
- Elementary School
- Meadow K-8
- Middle School
- Meadow K-8
- High School
- Academy
Walk Score®
Contact Agent
executed in 1.209 sec.




