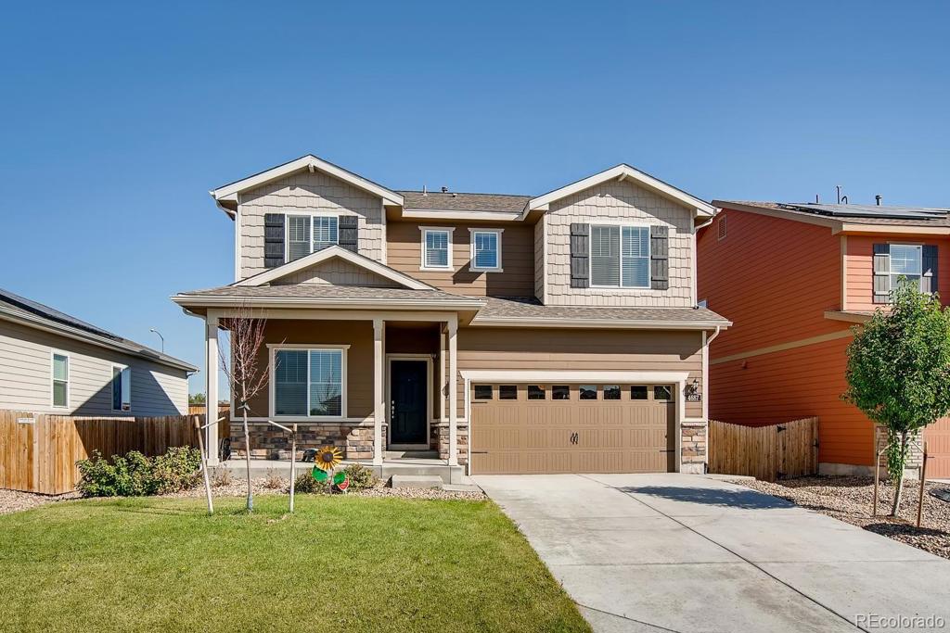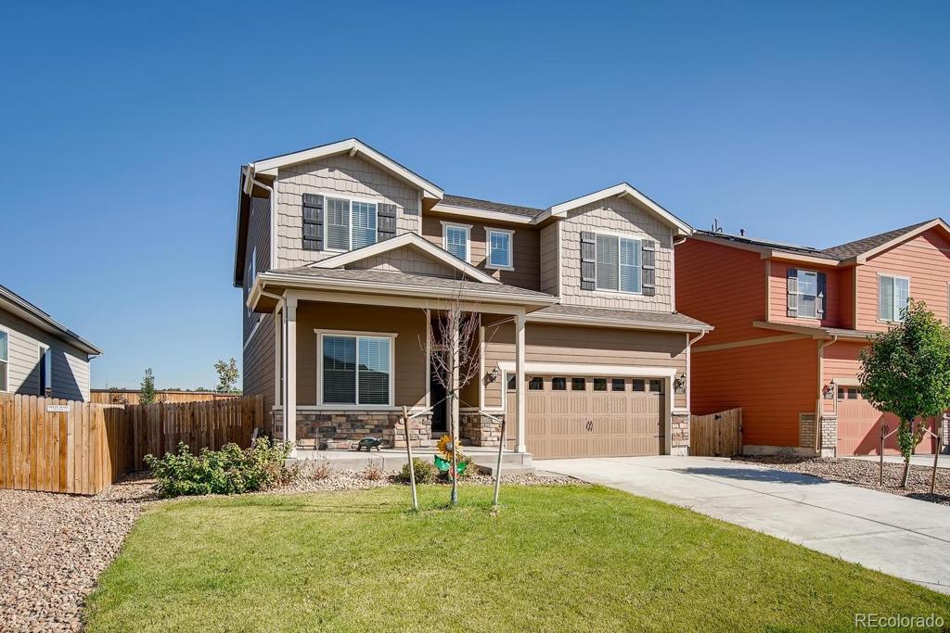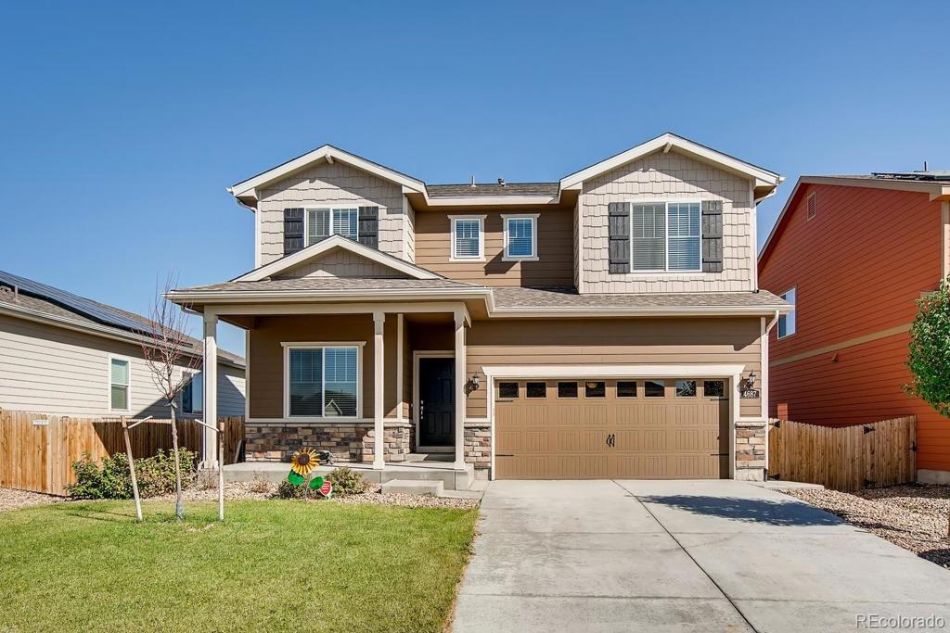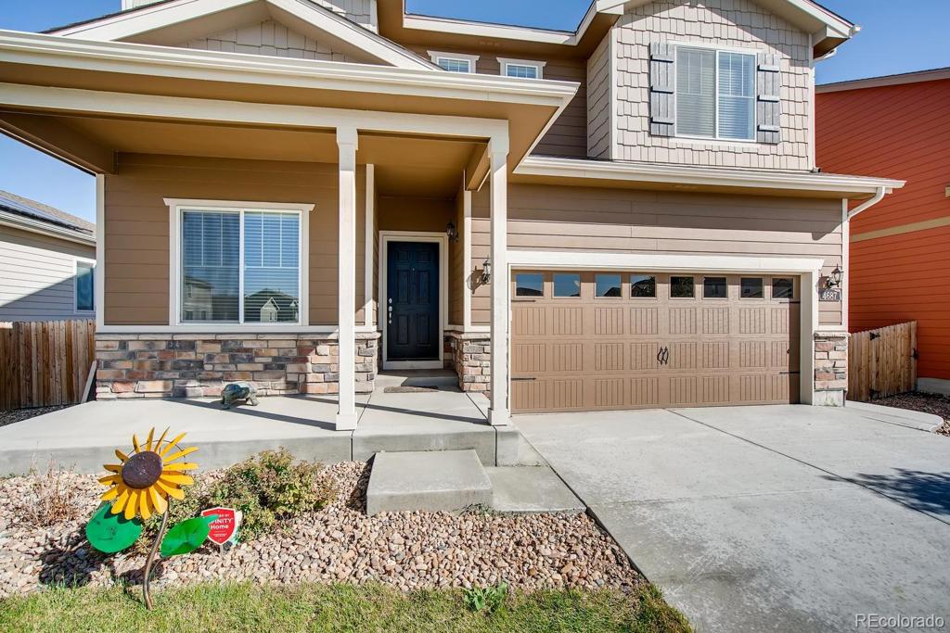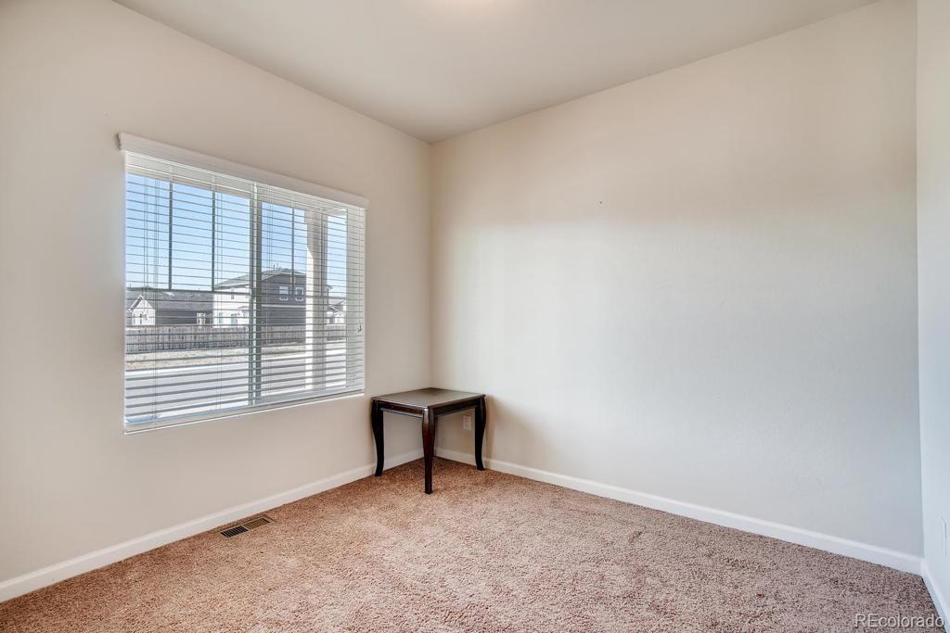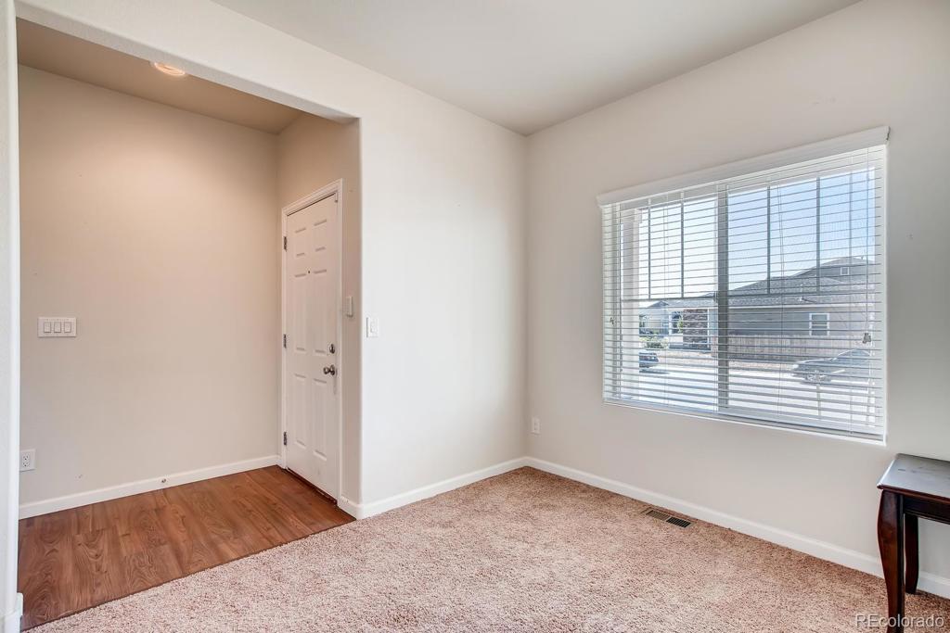4687 E 95th Drive
Thornton, CO 80229 — Adams County — Cherrylane NeighborhoodResidential $475,000 Sold Listing# 9687342
5 beds 4 baths 3158.00 sqft Lot size: 5662.00 sqft 0.13 acres 2017 build
Updated: 02-29-2024 09:30pm
Property Description
The Columbia plan is a beautiful, two story home that features an open floor plan, 5 bedrooms and 3.5 baths. This new home comes with over $50,000 in upgrades including energy efficient Whirlpool kitchen appliances, spacious granite countertops, custom Maple cabinets in a rich clove color, kitchen island and an attached two car garage, separate dining room, a large laundry room, a finished basement, front yard landscaping, a fully fenced backyard with a sprinkler system and elegant rock trim. The Columbia showcases a Master Suite complete with a huge walk-in closet and bathroom featuring a separate garden tub and shower. The finished basement includes a large bedroom also with a walk-in closet, plush carpeting, full bathroom, storage room, additional washer/dryer hook-up, and bonus room. Additionally, Cherrylane 2 children's playgrounds, picnic tables, walking and biking trails and tons of open green space!
Listing Details
- Property Type
- Residential
- Listing#
- 9687342
- Source
- REcolorado (Denver)
- Last Updated
- 02-29-2024 09:30pm
- Status
- Sold
- Status Conditions
- None Known
- Off Market Date
- 03-01-2020 12:00am
Property Details
- Property Subtype
- Single Family Residence
- Sold Price
- $475,000
- Original Price
- $489,900
- Location
- Thornton, CO 80229
- SqFT
- 3158.00
- Year Built
- 2017
- Acres
- 0.13
- Bedrooms
- 5
- Bathrooms
- 4
- Levels
- Two
Map
Property Level and Sizes
- SqFt Lot
- 5662.00
- Lot Features
- Eat-in Kitchen, Granite Counters, Kitchen Island, Laminate Counters, Primary Suite, Open Floorplan, Pantry, Walk-In Closet(s)
- Lot Size
- 0.13
- Basement
- Finished, Full, Interior Entry
Financial Details
- Previous Year Tax
- 2957.00
- Year Tax
- 2018
- Is this property managed by an HOA?
- Yes
- Primary HOA Name
- MSI
- Primary HOA Phone Number
- 720-974-4217
- Primary HOA Fees Included
- Maintenance Grounds
- Primary HOA Fees
- 51.00
- Primary HOA Fees Frequency
- Monthly
Interior Details
- Interior Features
- Eat-in Kitchen, Granite Counters, Kitchen Island, Laminate Counters, Primary Suite, Open Floorplan, Pantry, Walk-In Closet(s)
- Appliances
- Dishwasher, Disposal, Microwave, Oven, Refrigerator
- Electric
- Central Air
- Flooring
- Carpet, Linoleum, Wood
- Cooling
- Central Air
- Heating
- Forced Air, Natural Gas
Exterior Details
- Water
- Public
- Sewer
- Public Sewer
Room Details
# |
Type |
Dimensions |
L x W |
Level |
Description |
|---|---|---|---|---|---|
| 1 | Bedroom | - |
- |
Upper |
|
| 2 | Bedroom | - |
- |
Upper |
|
| 3 | Bedroom | - |
- |
Upper |
|
| 4 | Master Bedroom | - |
- |
Upper |
|
| 5 | Bathroom (Full) | - |
- |
Upper |
|
| 6 | Bathroom (Full) | - |
- |
Upper |
|
| 7 | Kitchen | - |
- |
Main |
|
| 8 | Living Room | - |
- |
Main |
|
| 9 | Family Room | - |
- |
Main |
|
| 10 | Bathroom (1/2) | - |
- |
Main |
|
| 11 | Bedroom | - |
- |
Basement |
|
| 12 | Bathroom (Full) | - |
- |
Basement |
|
| 13 | Bonus Room | - |
- |
Basement |
|
| 14 | Master Bathroom | - |
- |
Master Bath | |
| 15 | Master Bathroom | - |
- |
Master Bath |
Garage & Parking
- Parking Features
- Garage
| Type | # of Spaces |
L x W |
Description |
|---|---|---|---|
| Garage (Attached) | 2 |
- |
Exterior Construction
- Roof
- Composition
- Construction Materials
- Frame, Other
- Security Features
- Smoke Detector(s)
- Builder Source
- Plans
Land Details
- PPA
- 0.00
- Road Surface Type
- Paved
Schools
- Elementary School
- Alsup
- Middle School
- Adams City
- High School
- Adams City
Walk Score®
Listing Media
- Virtual Tour
- Click here to watch tour
Contact Agent
executed in 1.046 sec.




