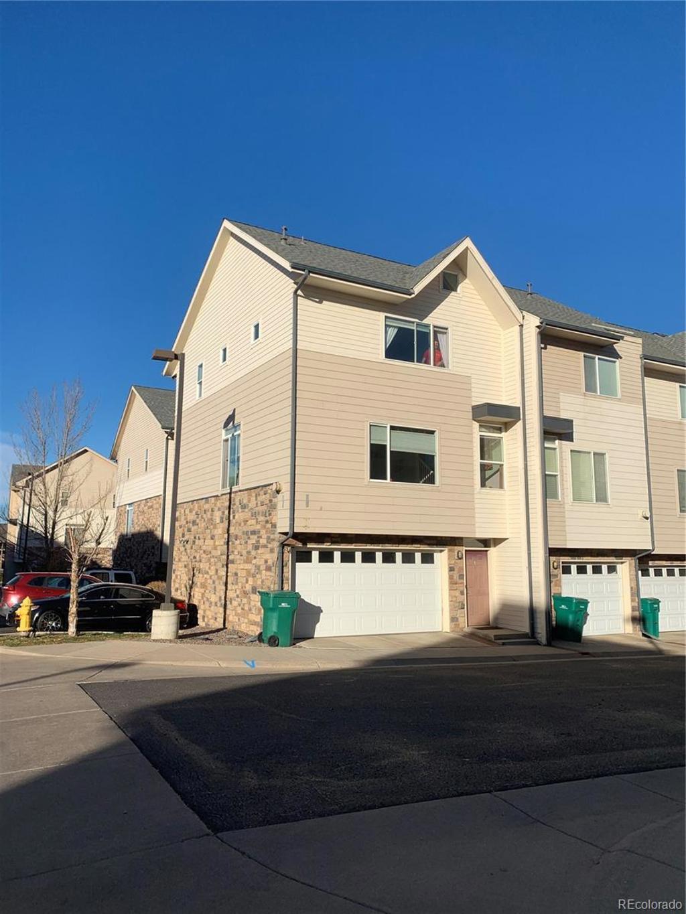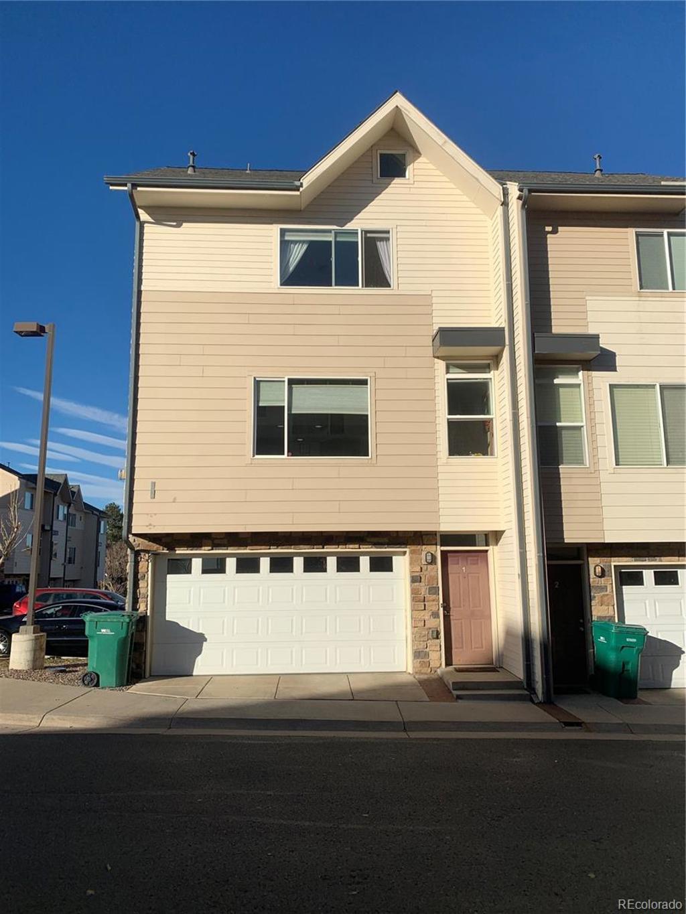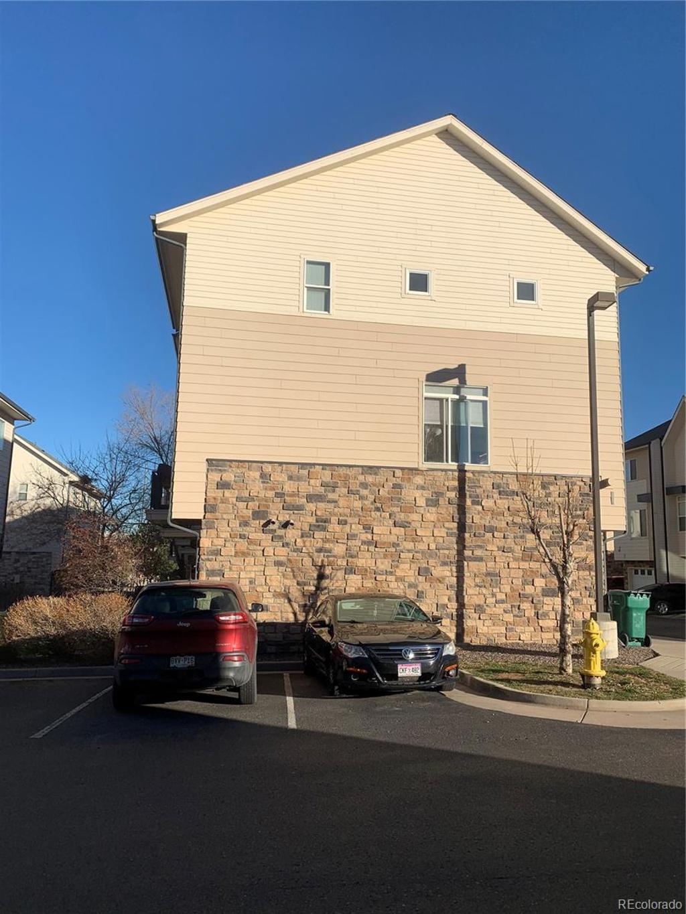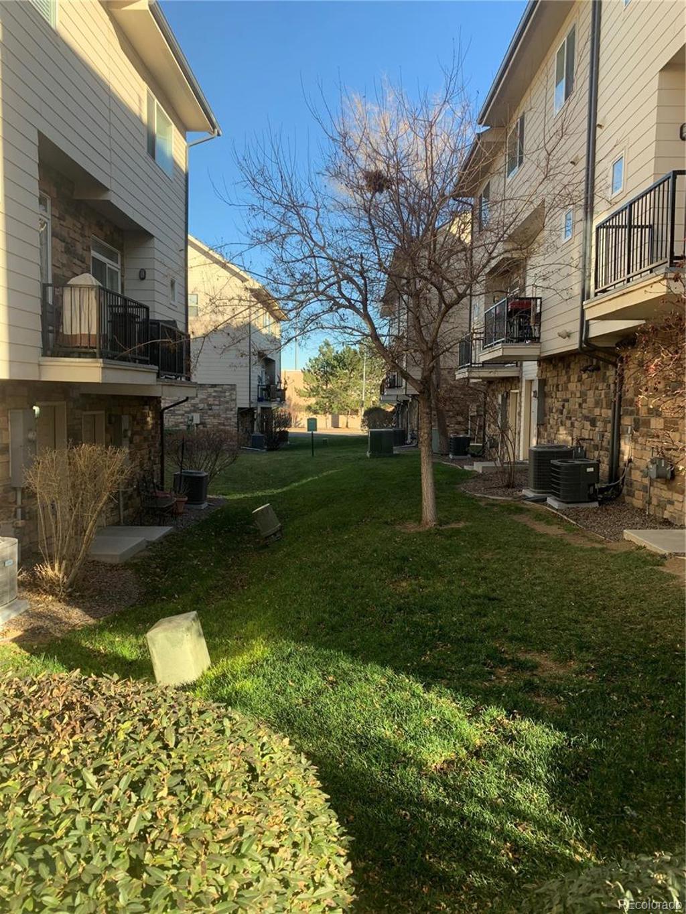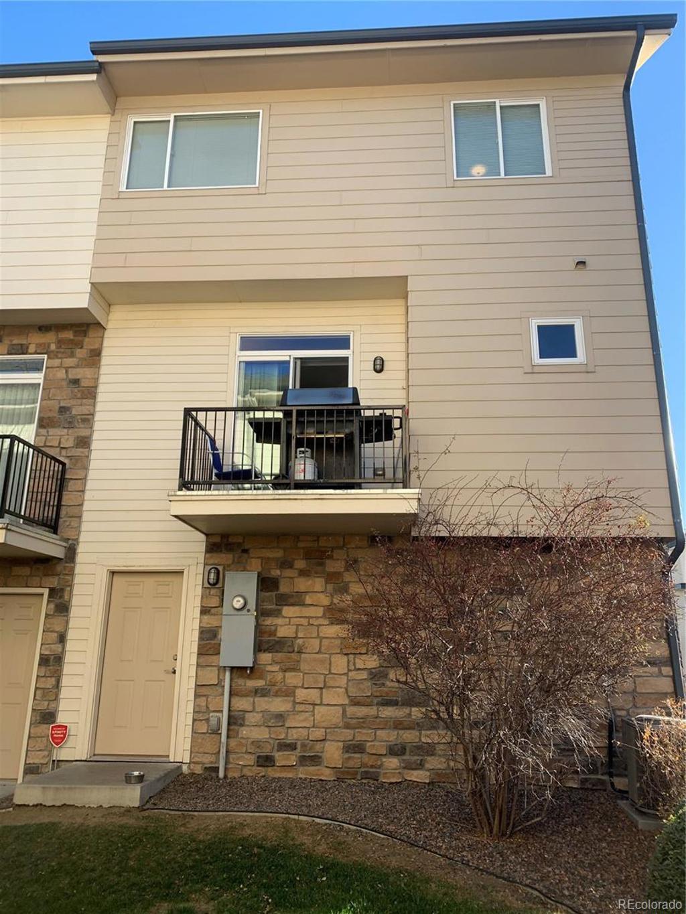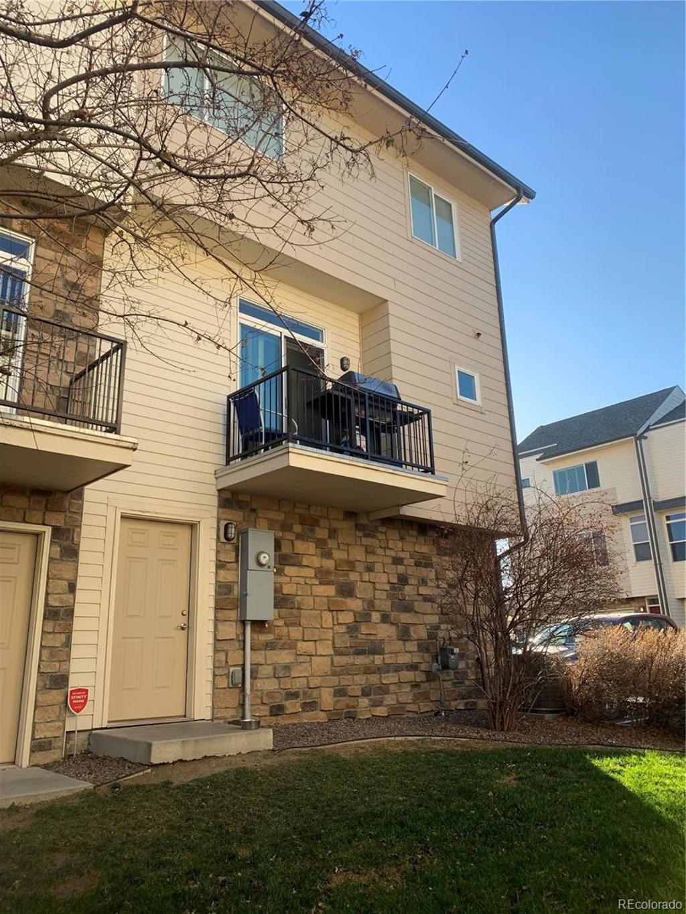8751 Pearl Street #I1
Thornton, CO 80229 — Adams County — Town Center Estates NeighborhoodCondominium $290,000 Sold Listing# 8427614
3 beds 3 baths 1378.00 sqft Lot size: 2449.00 sqft 0.06 acres 2005 build
Updated: 03-25-2024 09:00pm
Property Description
This gorgeous well maintained and upgraded Condo is move in ready. It feels like a Townhouse as there is no one above or below you and you only share one wall. It's an end unit that is set well off the main street so it's quiet! With freshly cleaned carpets, an open floor plan, upgraded counters that provide seating area it's great for entertaining. There is a deck located just off the kitchen for grilling or just relaxing to the green area behind the unit. The main level also features a fireplace and it's nice and cool in the summers with Central Air. You've got SMART Thermo to control your environment, save money on bills. Master bedroom is large and even has a custom walk in closet. Oversized 2 Car garage has plenty of room and a work bench area. Additional parking next to the unit! The water heater is only 3 years old and the gas fireplace has been certified, appliances are newer as well. This home is close to transit, park and ride and light rail with shopping and amenities in walking distance. Hurry, it won't last long and you could spend your Christmas in your beautiful new home!!!
Listing Details
- Property Type
- Condominium
- Listing#
- 8427614
- Source
- REcolorado (Denver)
- Last Updated
- 03-25-2024 09:00pm
- Status
- Sold
- Status Conditions
- None Known
- Off Market Date
- 11-27-2020 12:00am
Property Details
- Property Subtype
- Condominium
- Sold Price
- $290,000
- Original Price
- $290,000
- Location
- Thornton, CO 80229
- SqFT
- 1378.00
- Year Built
- 2005
- Acres
- 0.06
- Bedrooms
- 3
- Bathrooms
- 3
- Levels
- Three Or More
Map
Property Level and Sizes
- SqFt Lot
- 2449.00
- Lot Features
- Ceiling Fan(s), Eat-in Kitchen, High Ceilings, Laminate Counters, Smart Thermostat, Walk-In Closet(s)
- Lot Size
- 0.06
- Foundation Details
- Concrete Perimeter, Slab
- Common Walls
- 1 Common Wall
Financial Details
- Previous Year Tax
- 2331.00
- Year Tax
- 2019
- Is this property managed by an HOA?
- Yes
- Primary HOA Name
- Town Center Estates/ACCU
- Primary HOA Phone Number
- 303-733-1121
- Primary HOA Amenities
- Parking, Playground
- Primary HOA Fees Included
- Maintenance Grounds, Maintenance Structure, Road Maintenance, Snow Removal, Trash, Water
- Primary HOA Fees
- 225.00
- Primary HOA Fees Frequency
- Monthly
Interior Details
- Interior Features
- Ceiling Fan(s), Eat-in Kitchen, High Ceilings, Laminate Counters, Smart Thermostat, Walk-In Closet(s)
- Appliances
- Cooktop, Dishwasher, Disposal, Dryer, Gas Water Heater, Microwave, Oven, Range, Washer
- Laundry Features
- In Unit
- Electric
- Central Air
- Flooring
- Carpet, Vinyl
- Cooling
- Central Air
- Heating
- Forced Air
- Fireplaces Features
- Living Room
- Utilities
- Cable Available, Electricity Connected, Internet Access (Wired), Natural Gas Connected
Exterior Details
- Features
- Balcony, Barbecue, Lighting, Playground, Rain Gutters
- Water
- Public
- Sewer
- Public Sewer
Garage & Parking
- Parking Features
- Oversized
Exterior Construction
- Roof
- Composition
- Construction Materials
- Frame
- Exterior Features
- Balcony, Barbecue, Lighting, Playground, Rain Gutters
- Window Features
- Double Pane Windows
- Builder Source
- Public Records
Land Details
- PPA
- 0.00
- Road Frontage Type
- Public
- Road Responsibility
- Private Maintained Road, Public Maintained Road
- Road Surface Type
- Paved
Schools
- Elementary School
- McElwain
- Middle School
- Thornton
- High School
- Thornton
Walk Score®
Contact Agent
executed in 1.037 sec.




