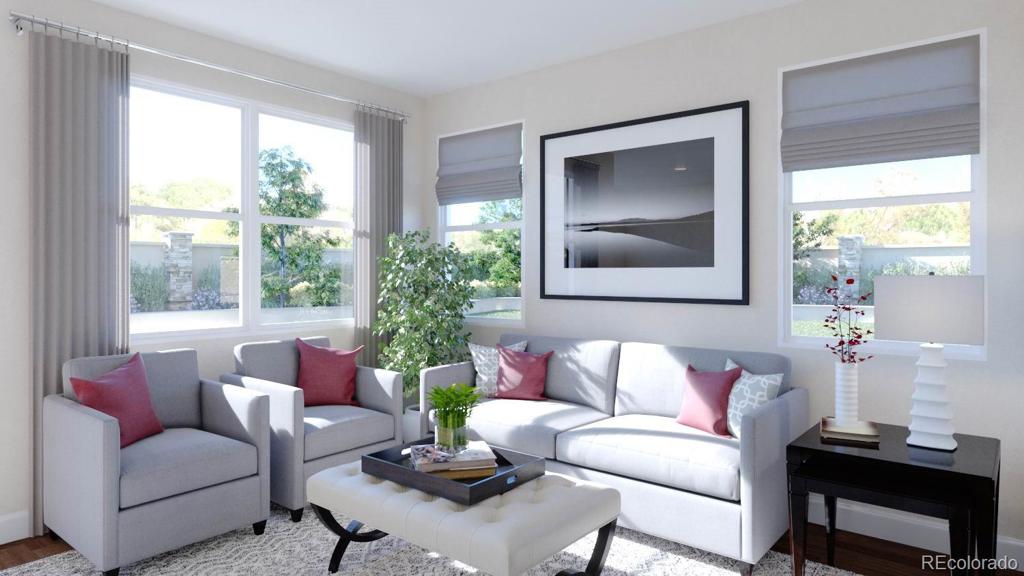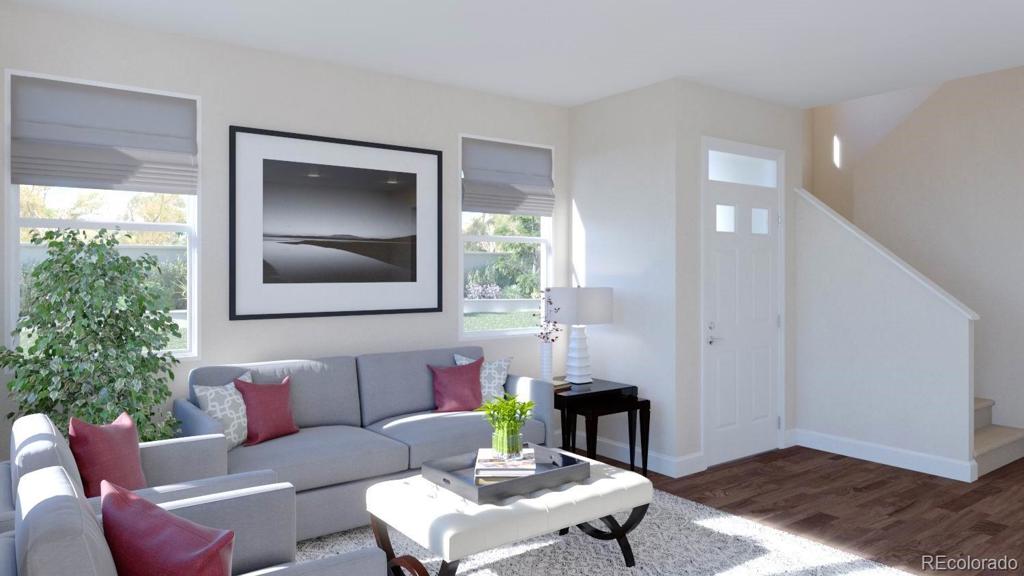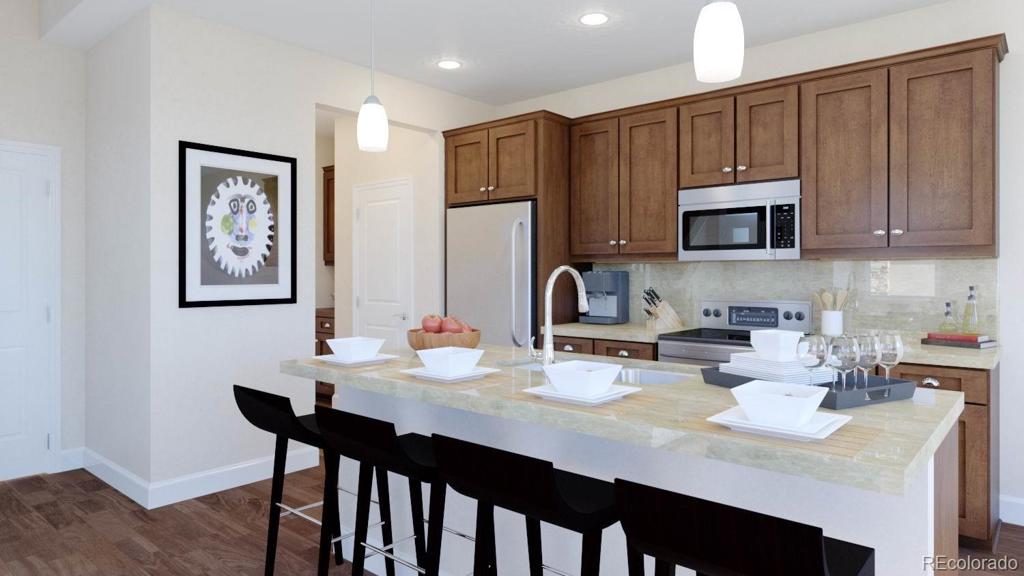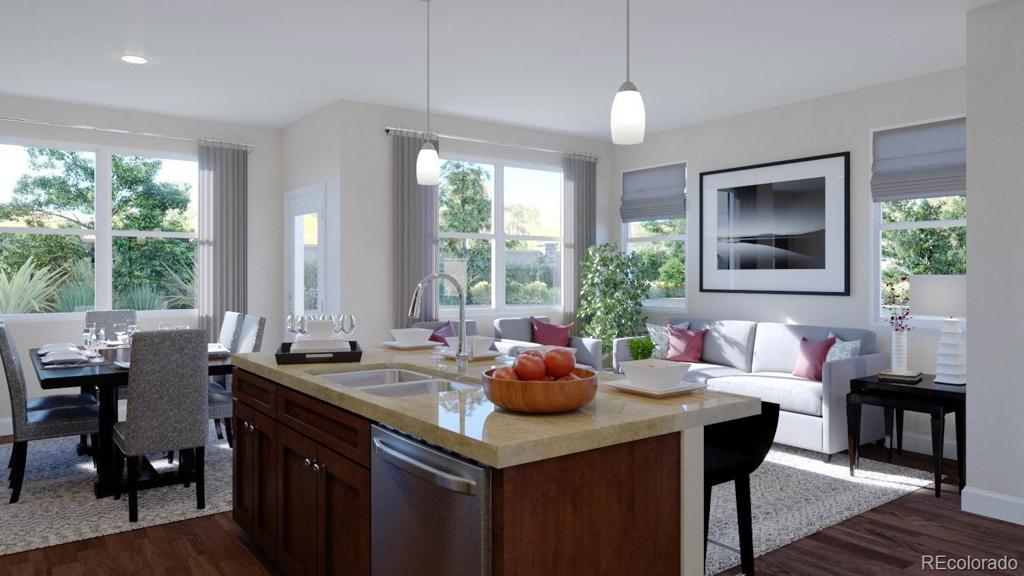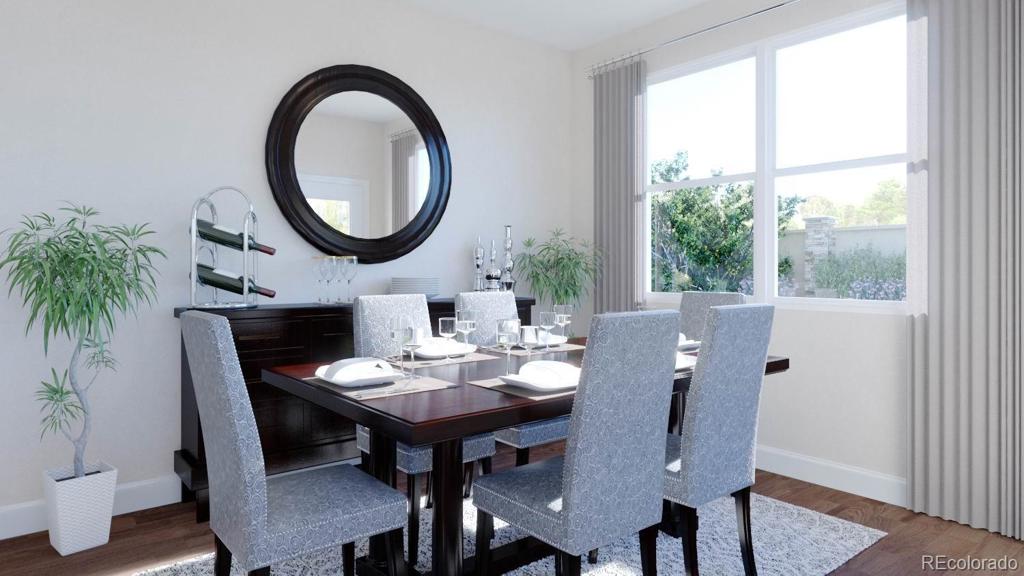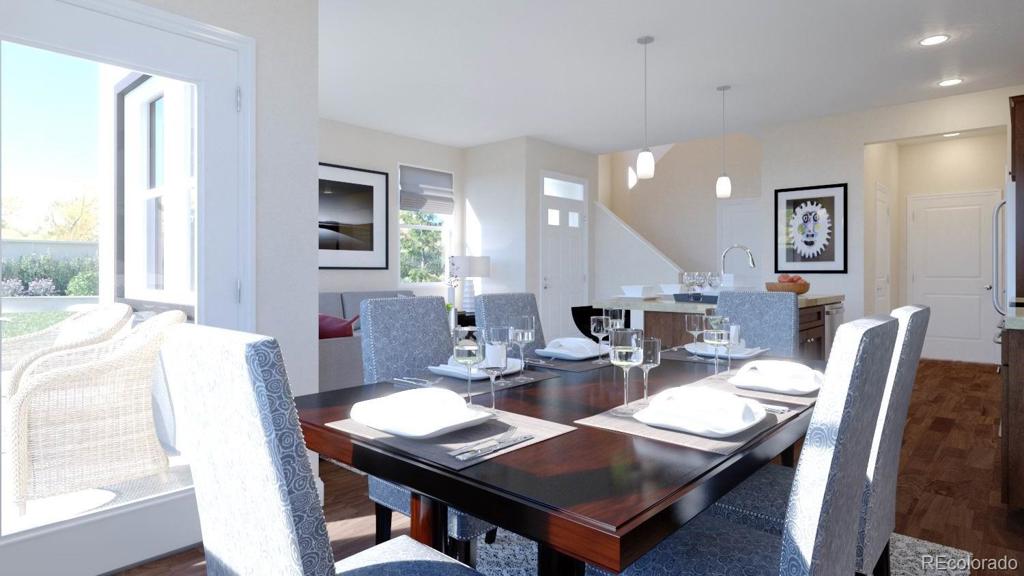9698 Albion Lane
Thornton, CO 80229 — Adams County — River Valley Village NeighborhoodCondominium $385,637 Sold Listing# 4798630
3 beds 3 baths 1501.00 sqft $231.78/sqft 2020 build
Updated: 10-08-2020 11:40am
Property Description
NEW BUILD 3 BED, 2.5 BATHS, 2 CAR ATTACHED GARAGE SIDE BY SIDE, OPEN FLOORPLAN, APPLIANCES, QUARTZ COUNTERTOPS, LARGE MASTER BATH, BRUSHED CHROME HARDWARE, DESIGNER MASTER WALK IN CLOSETS. DESIGN SELECTIONS TO BE MADE AT THE DESIGN CENTER. COMPUTER GENERATED PHOTOS ON THE WEBSITE AT WWW.CORNERSTONETOWNHOMES.COM. HUGE $1.5M CLUBHOUSE W/FITNESS, POOL, SPA. BUYERS WORKING WITH AGENTS MUST HAVE THEIR AGENTS PRESENT WHEN VISITING THE SALES OFFICE FOR COMMISSION TO BE PAID TO THE AGENT - NO EXCEPTIONS.
Listing Details
- Property Type
- Condominium
- Listing#
- 4798630
- Source
- REcolorado (Denver)
- Last Updated
- 10-08-2020 11:40am
- Status
- Sold
- Status Conditions
- None Known
- Der PSF Total
- 256.92
- Off Market Date
- 01-30-2020 12:00am
Property Details
- Property Subtype
- Multi-Family
- Sold Price
- $385,637
- Original Price
- $347,900
- List Price
- $385,637
- Location
- Thornton, CO 80229
- SqFT
- 1501.00
- Year Built
- 2020
- Bedrooms
- 3
- Bathrooms
- 3
- Parking Count
- 1
- Levels
- Two
Map
Property Level and Sizes
- Lot Features
- Ceiling Fan(s), Kitchen Island, Laminate Counters, Open Floorplan, Pantry, Quartz Counters, Smart Lights, Smart Thermostat, Smoke Free, Vaulted Ceiling(s), Walk-In Closet(s), Wired for Data
- Foundation Details
- Concrete Perimeter
- Basement
- Crawl Space
- Common Walls
- End Unit
Financial Details
- PSF Total
- $256.92
- PSF Finished All
- $231.78
- PSF Finished
- $256.92
- PSF Above Grade
- $256.92
- Previous Year Tax
- 130.00
- Year Tax
- 2018
- Is this property managed by an HOA?
- Yes
- Primary HOA Management Type
- Professionally Managed
- Primary HOA Name
- HG MANAGEMENT
- Primary HOA Phone Number
- 303-804-9800
- Primary HOA Website
- www.hgmanage.com
- Primary HOA Amenities
- Clubhouse,Park,Pool,Spa/Hot Tub
- Primary HOA Fees Included
- Capital Reserves, Insurance, Maintenance Grounds, Maintenance Structure, Road Maintenance, Snow Removal, Trash
- Primary HOA Fees
- 225.00
- Primary HOA Fees Frequency
- Monthly
- Primary HOA Fees Total Annual
- 2700.00
Interior Details
- Interior Features
- Ceiling Fan(s), Kitchen Island, Laminate Counters, Open Floorplan, Pantry, Quartz Counters, Smart Lights, Smart Thermostat, Smoke Free, Vaulted Ceiling(s), Walk-In Closet(s), Wired for Data
- Appliances
- Gas Water Heater
- Laundry Features
- In Unit
- Electric
- Central Air
- Flooring
- Carpet, Vinyl
- Cooling
- Central Air
- Heating
- Forced Air, Natural Gas
- Utilities
- Cable Available, Electricity Connected, Natural Gas Available, Natural Gas Connected
Exterior Details
- Features
- Playground, Spa/Hot Tub
- Patio Porch Features
- Front Porch,Patio
- Lot View
- City, Mountain(s)
- Water
- Public
- Sewer
- Public Sewer
Room Details
# |
Type |
Dimensions |
L x W |
Level |
Description |
|---|---|---|---|---|---|
| 1 | Bedroom | - |
13.00 x 14.00 |
Upper |
See Floorplan Attached |
| 2 | Bedroom | - |
10.00 x 11.00 |
Upper |
See Floorplan Attached |
| 3 | Bathroom (Full) | - |
- |
Upper |
See Floorplan Attached |
| 4 | Bathroom (Full) | - |
- |
Upper |
See Floorplan Attached |
| 5 | Bathroom (1/2) | - |
- |
Main |
See Floorplan Attached |
| 6 | Bedroom | - |
10.00 x 11.00 |
Upper |
See Floorplan Attached |
| 7 | Master Bathroom | - |
- |
Master Bath | |
| 8 | Master Bathroom | - |
- |
Master Bath |
Garage & Parking
- Parking Spaces
- 1
- Parking Features
- Concrete, Dry Walled, Exterior Access Door
| Type | # of Spaces |
L x W |
Description |
|---|---|---|---|
| Garage (Attached) | 2 |
21.00 x 20.00 |
Side by side attached |
Exterior Construction
- Roof
- Composition
- Construction Materials
- Frame, Stone, Vinyl Siding
- Exterior Features
- Playground, Spa/Hot Tub
- Window Features
- Double Pane Windows
- Security Features
- Video Doorbell
- Builder Name
- ASCENT BUILDERS
Land Details
- PPA
- 0.00
- Road Responsibility
- Public Maintained Road
- Road Surface Type
- Paved
Schools
- Elementary School
- Alsup
- Middle School
- Adams City
- High School
- Adams City
Walk Score®
Contact Agent
executed in 1.032 sec.




