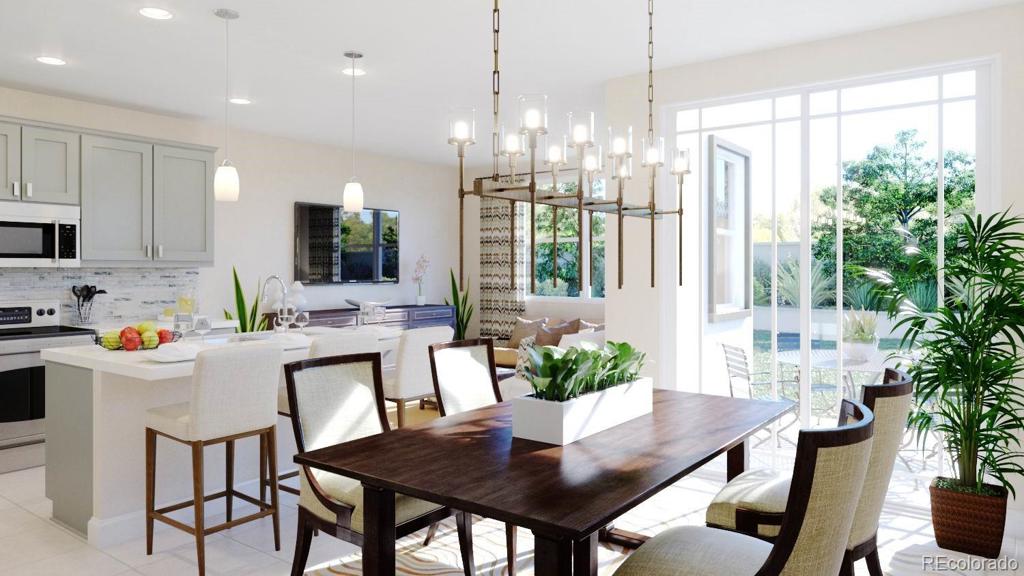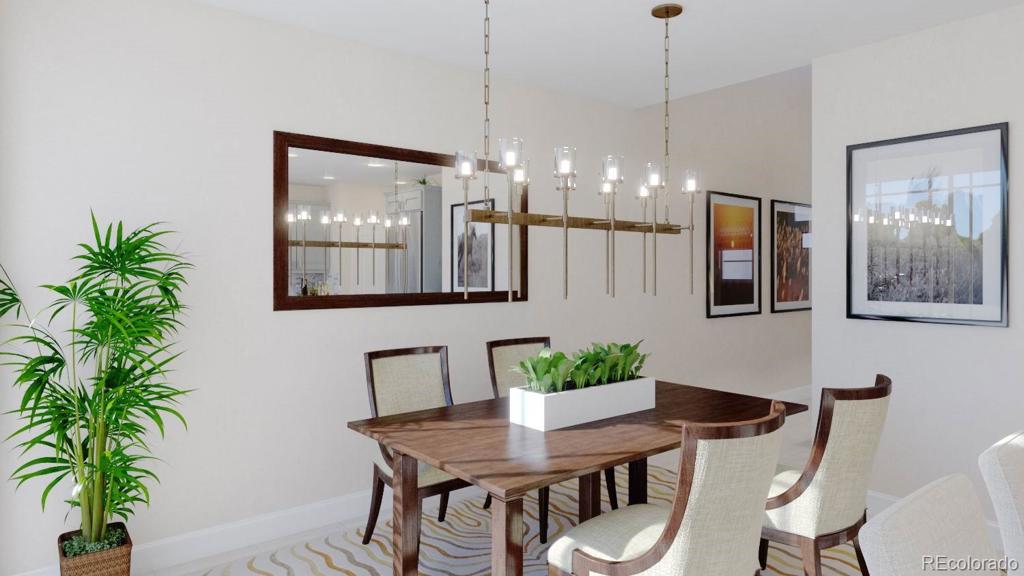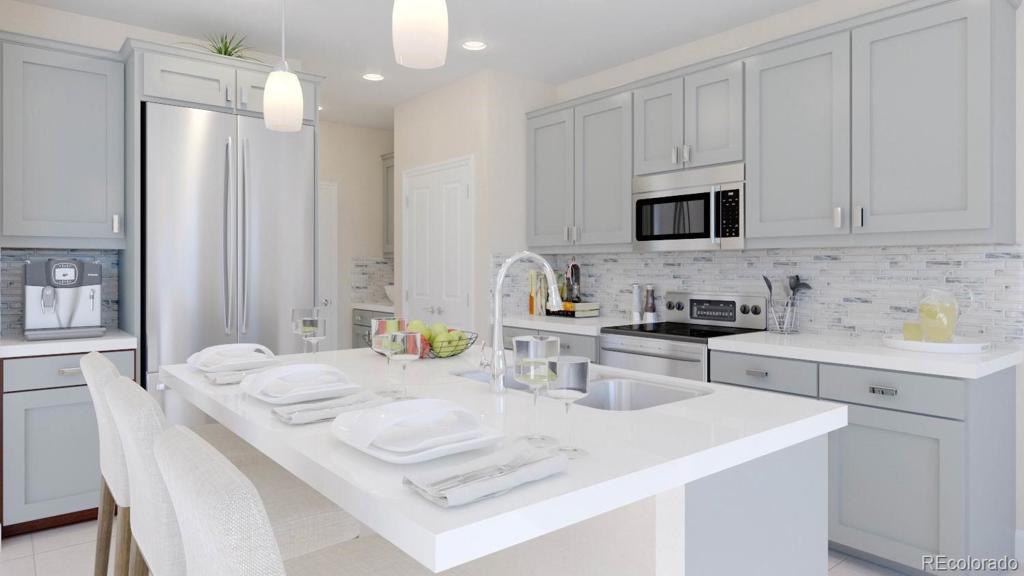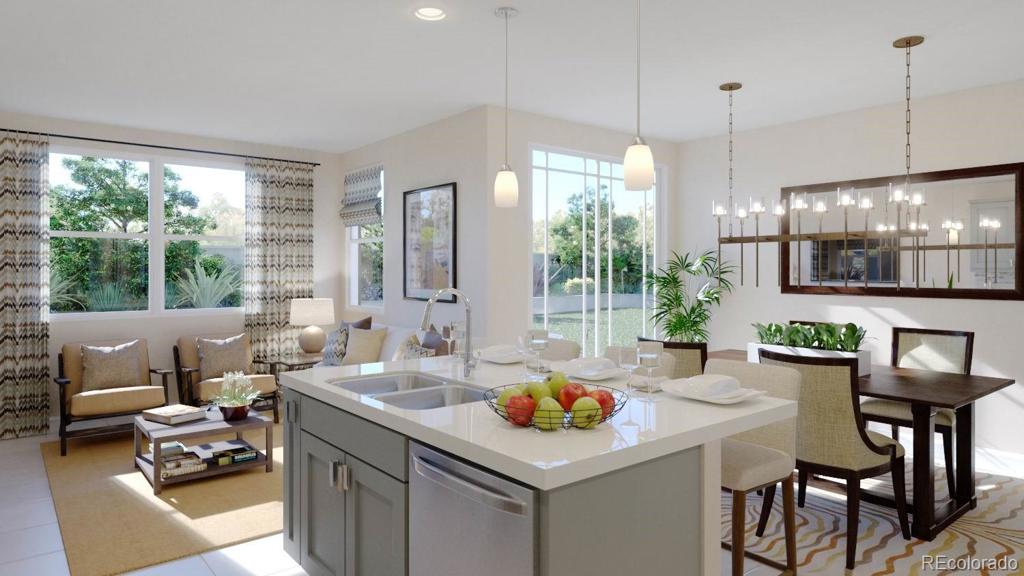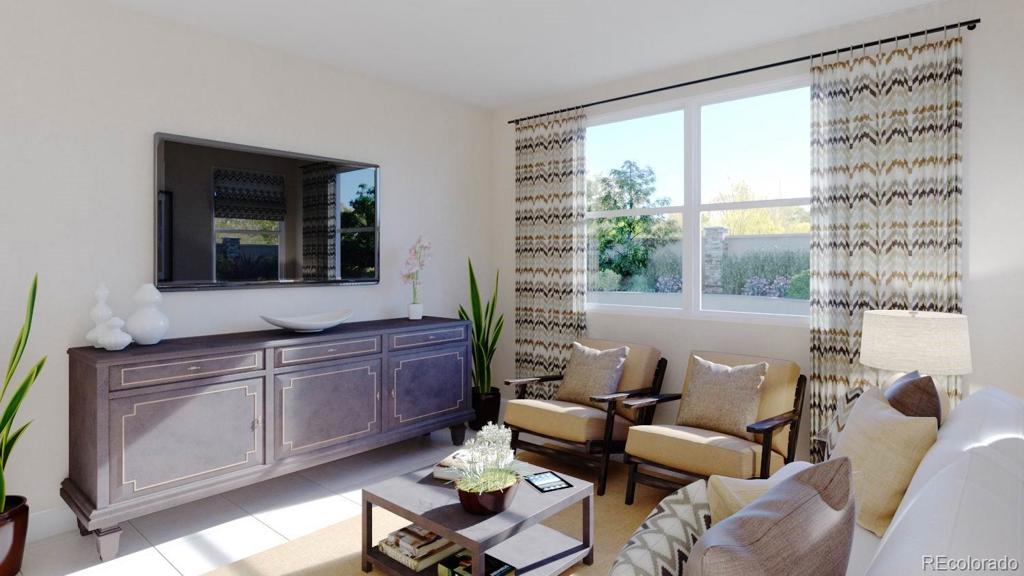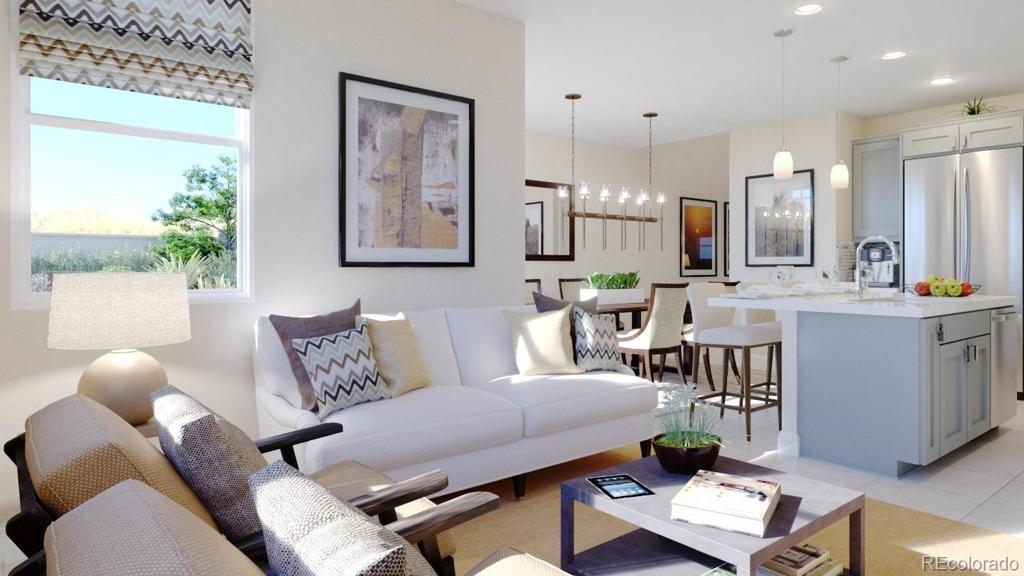9748 Albion Lane
Thornton, CO 80229 — Adams County — River Valley Village NeighborhoodCondominium $335,206 Sold Listing# 9787698
2 beds 3 baths 1285.00 sqft Lot size: 2618.00 sqft 0.06 acres 2021 build
Updated: 05-25-2021 12:07pm
Property Description
Public Remarks: NEW BUILD AVAILABLE, OPEN FLOORPLAN, APPLIANCES, QUARTZ COUNTERTOPS, LARGE MASTER BATH, BRUSHED CHROME HARDWARE, DESIGNER MASTER WALK IN CLOSETS. Photos not representative of actual unit. DESIGN SELECTIONS TO BE MADE AT THE DESIGN CENTER. HUGE $1.5M CLUBHOUSE W/FITNESS, POOL, SPA. COMPUTER GENERATED PHOTOS ON BUYERS WORKING WITH AGENTS MUST HAVE THEIR AGENTS PRESENT WHEN VISITING THE SALES OFFICE FOR COMMISSION TO BE PAID TO THE AGENT.We are taking precautions to reduce the spread of COVID-19 and protect you. Model will be open Tuesday-Friday 11:00am-5:00pm and Weekends 10:00am - 4:00pm. Appointments are strongly recommended in order to insure safety and well-being. Sales associate to tour our model home 9700 Clermont Lane and construction. www.cornerstonetownhomes.com
Listing Details
- Property Type
- Condominium
- Listing#
- 9787698
- Source
- REcolorado (Denver)
- Last Updated
- 05-25-2021 12:07pm
- Status
- Sold
- Status Conditions
- None Known
- Der PSF Total
- 260.86
- Off Market Date
- 06-18-2020 12:00am
Property Details
- Property Subtype
- Multi-Family
- Sold Price
- $335,206
- Original Price
- $317,900
- Base Price
- $335,206
- Location
- Thornton, CO 80229
- SqFT
- 1285.00
- Year Built
- 2021
- Acres
- 0.06
- Bedrooms
- 2
- Bathrooms
- 3
- Parking Count
- 1
- Levels
- Two
Map
Property Level and Sizes
- SqFt Lot
- 2618.00
- Lot Features
- Eat-in Kitchen, Entrance Foyer, Kitchen Island, Open Floorplan, Pantry, Quartz Counters, Smart Lights, Smart Thermostat, Smoke Free, Vaulted Ceiling(s), Walk-In Closet(s), Wired for Data
- Lot Size
- 0.06
- Foundation Details
- Concrete Perimeter
- Basement
- Crawl Space
- Common Walls
- No One Above,No One Below,2+ Common Walls
Financial Details
- PSF Total
- $260.86
- PSF Finished
- $260.86
- PSF Above Grade
- $260.86
- Previous Year Tax
- 300.00
- Year Tax
- 2019
- Is this property managed by an HOA?
- Yes
- Primary HOA Management Type
- Professionally Managed
- Primary HOA Name
- HG MANAGEMENT
- Primary HOA Phone Number
- 303-804-9800
- Primary HOA Website
- www.hgmanage.com
- Primary HOA Amenities
- Clubhouse,Fitness Center,Park,Playground,Pool,Spa/Hot Tub
- Primary HOA Fees Included
- Capital Reserves, Insurance, Maintenance Grounds, Maintenance Structure, Recycling, Road Maintenance, Snow Removal, Trash
- Primary HOA Fees
- 230.00
- Primary HOA Fees Frequency
- Monthly
- Primary HOA Fees Total Annual
- 2760.00
Interior Details
- Interior Features
- Eat-in Kitchen, Entrance Foyer, Kitchen Island, Open Floorplan, Pantry, Quartz Counters, Smart Lights, Smart Thermostat, Smoke Free, Vaulted Ceiling(s), Walk-In Closet(s), Wired for Data
- Appliances
- Dishwasher, Disposal, Gas Water Heater, Microwave, Oven, Self Cleaning Oven, Water Purifier
- Laundry Features
- In Unit
- Electric
- Central Air
- Flooring
- Carpet, Vinyl
- Cooling
- Central Air
- Heating
- Forced Air, Natural Gas
- Utilities
- Cable Available, Electricity Available, Electricity Connected, Internet Access (Wired), Natural Gas Available, Natural Gas Connected, Phone Available, Phone Connected
Exterior Details
- Features
- Playground, Smart Irrigation, Spa/Hot Tub
- Patio Porch Features
- Front Porch,Patio
- Lot View
- City, Mountain(s)
- Water
- Public
- Sewer
- Public Sewer
Room Details
# |
Type |
Dimensions |
L x W |
Level |
Description |
|---|---|---|---|---|---|
| 1 | Master Bedroom | - |
11.00 x 14.00 |
Upper |
See Floorplan Attached |
| 2 | Bedroom | - |
10.00 x 11.00 |
Upper |
See Floorplan Attached |
| 3 | Bathroom (Full) | - |
- |
Upper |
See Floorplan Attached |
| 4 | Bathroom (Full) | - |
- |
Upper |
See Floorplan Attached |
| 5 | Bathroom (1/2) | - |
- |
Main |
See Floorplan Attached |
| 6 | Kitchen | - |
11.00 x 11.00 |
Lower |
See Floorplan Attached |
| 7 | Living Room | - |
12.00 x 12.00 |
Lower |
See Floorplan Attached |
| 8 | Dining Room | - |
8.00 x 12.00 |
Lower |
See Floorplan Attached |
Garage & Parking
- Parking Spaces
- 1
- Parking Features
- Concrete, Dry Walled, Exterior Access Door, Oversized, Smart Garage Door
| Type | # of Spaces |
L x W |
Description |
|---|---|---|---|
| Garage (Attached) | 1 |
19.00 x 11.00 |
attached garage keypad 2 remotes |
Exterior Construction
- Roof
- Composition
- Construction Materials
- Frame, Stone, Vinyl Siding
- Architectural Style
- Contemporary
- Exterior Features
- Playground, Smart Irrigation, Spa/Hot Tub
- Window Features
- Double Pane Windows
- Security Features
- Carbon Monoxide Detector(s),Secured Garage/Parking,Smart Cameras,Smart Locks,Smart Security System,Smoke Detector(s),Video Doorbell
- Builder Name
- Ascent Builders
- Builder Name
- ASCENT BUILDERS
Land Details
- PPA
- 5586766.67
- Road Frontage Type
- Public Road
- Road Responsibility
- Public Maintained Road, Road Maintenance Agreement
- Road Surface Type
- Paved
Schools
- Elementary School
- Alsup
- Middle School
- Adams City
- High School
- Adams City
Walk Score®
Listing Media
- Virtual Tour
- Click here to watch tour
Contact Agent
executed in 1.162 sec.




