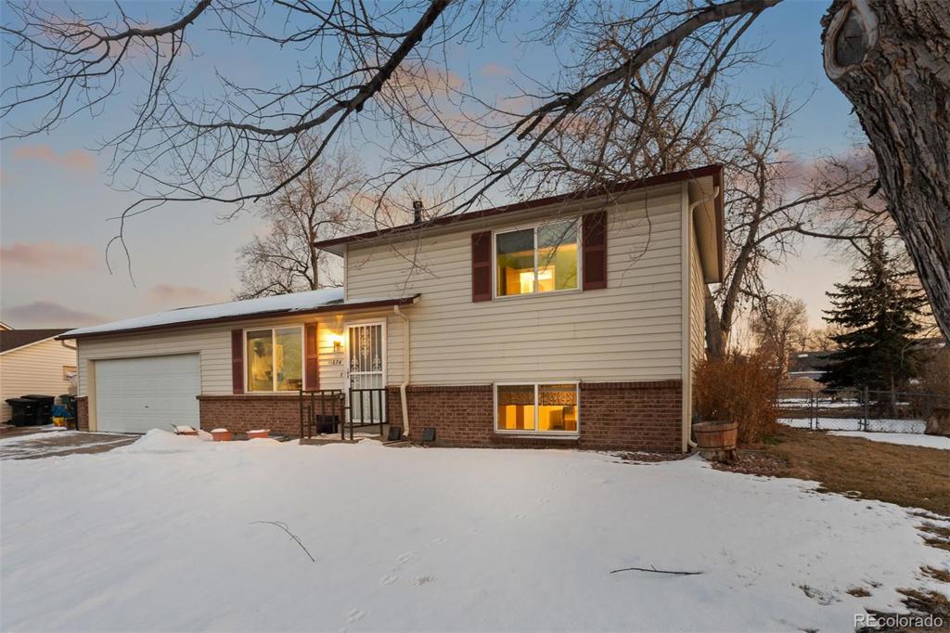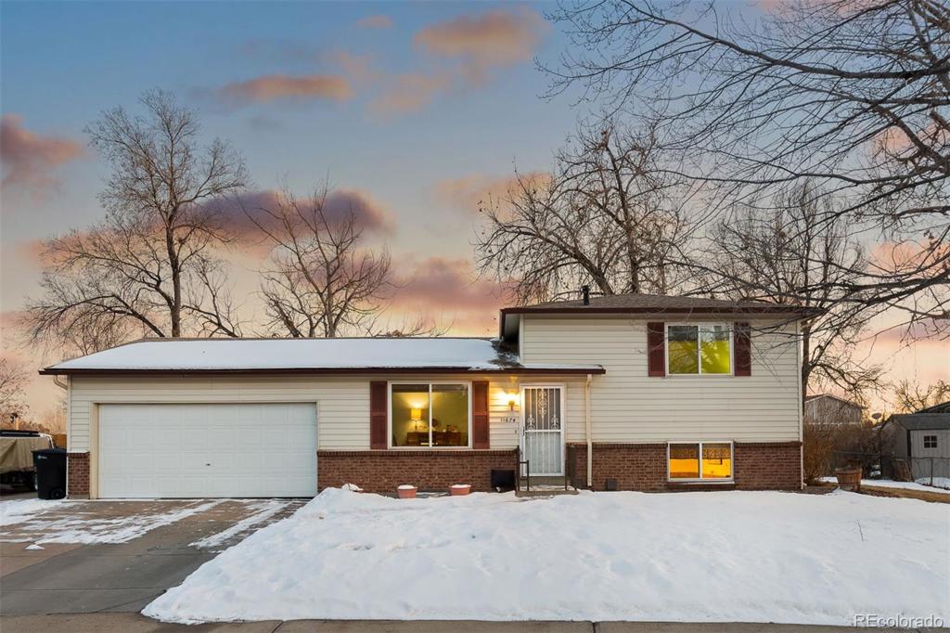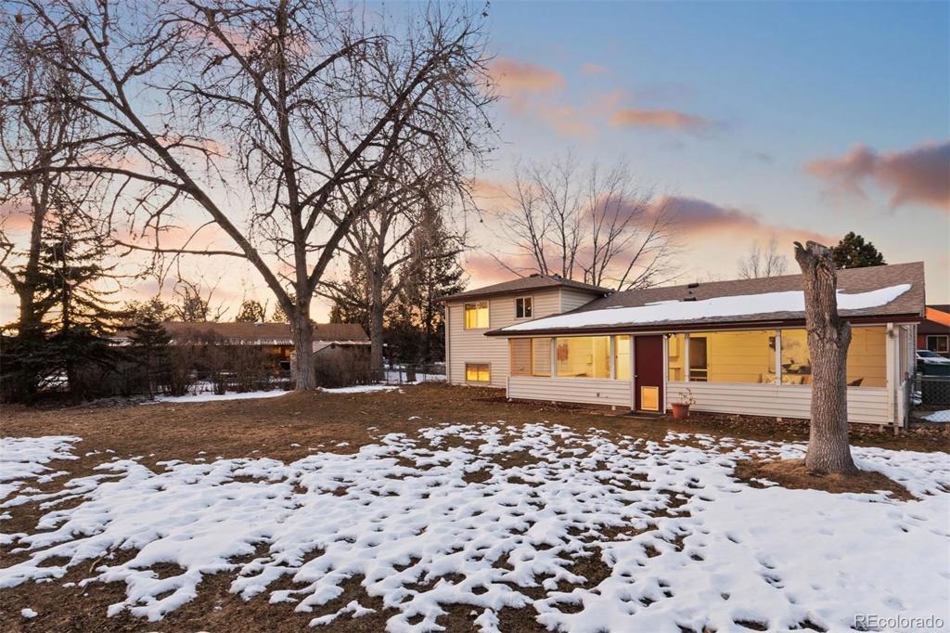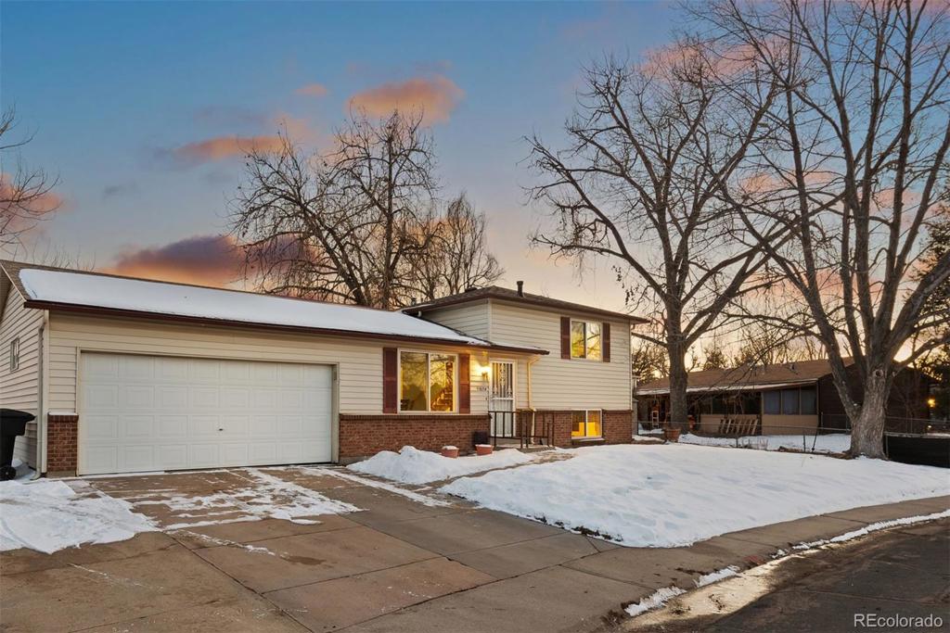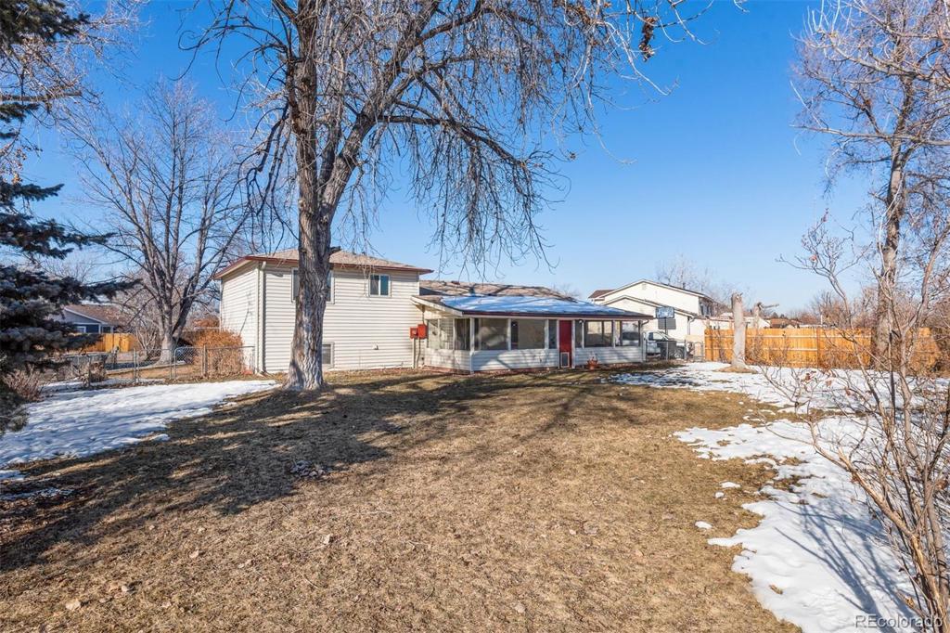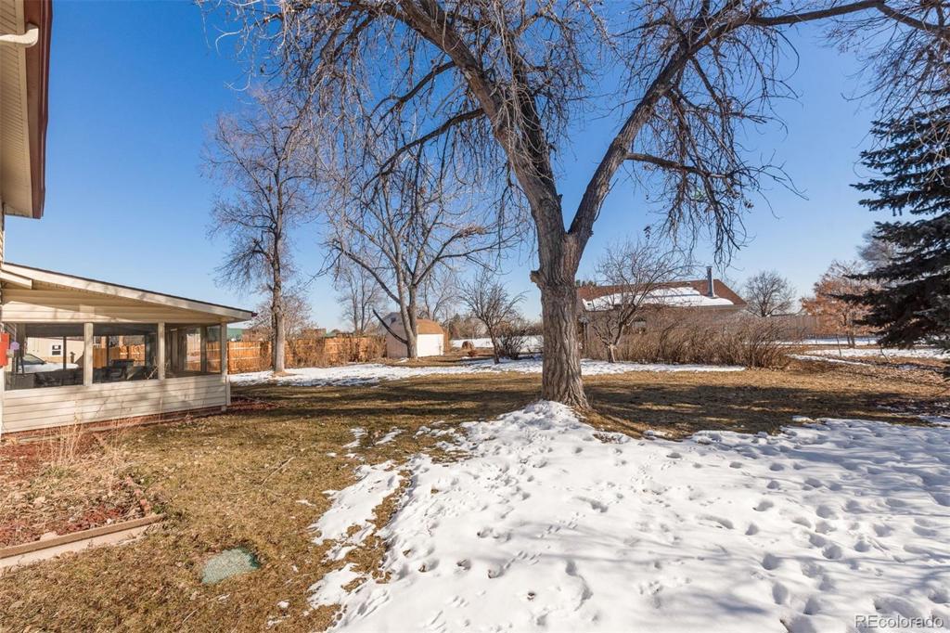11674 Adams Street
Thornton, CO 80233 — Adams County — Woodglen NeighborhoodResidential $385,000 Sold Listing# 2196577
2 beds 2 baths 1700.00 sqft Lot size: 15127.00 sqft 0.35 acres 1973 build
Updated: 02-29-2024 09:30pm
Property Description
Situated on .35 acres with mature landscaping and trees, pride of ownership shines in this well-maintained home. With a large private back yard, storage shed, and huge detached heated workshop, plus RV/Boat parking, you will plenty of space for all your toys and hobbies! A large screened in sun porch with Southern Exposure, spans the length of the home and offers a wonderful entertaining recreation space, plus covered access to the garage. The interior delights with charming details: a built in dry bar and entertaining system, and built in storage. New paint, ceiling fans, and carpet! The family room on the lower level could easily be converted into a 4th bedroom as it was originally constructed. Don’t let this home’s age fool you as the systems are newer. HVAC, Furnace, are less than 7 years old. The sewer line has been updated as well. Woodglenn Elementary School, and the lush Woodglenn/Brookshire Park are just around the corner. If you been looking for a spacious opportunity to build equity, this is the home for you!
Listing Details
- Property Type
- Residential
- Listing#
- 2196577
- Source
- REcolorado (Denver)
- Last Updated
- 02-29-2024 09:30pm
- Status
- Sold
- Status Conditions
- None Known
- Off Market Date
- 03-01-2020 12:00am
Property Details
- Property Subtype
- Single Family Residence
- Sold Price
- $385,000
- Original Price
- $370,000
- Location
- Thornton, CO 80233
- SqFT
- 1700.00
- Year Built
- 1973
- Acres
- 0.35
- Bedrooms
- 2
- Bathrooms
- 2
- Levels
- Tri-Level
Map
Property Level and Sizes
- SqFt Lot
- 15127.00
- Lot Features
- Ceiling Fan(s), Laminate Counters, Smoke Free
- Lot Size
- 0.35
- Foundation Details
- Slab
- Basement
- Finished
Financial Details
- Previous Year Tax
- 2380.00
- Year Tax
- 2018
- Primary HOA Fees
- 0.00
Interior Details
- Interior Features
- Ceiling Fan(s), Laminate Counters, Smoke Free
- Appliances
- Dishwasher, Disposal, Dryer, Microwave, Refrigerator, Washer
- Laundry Features
- In Unit
- Electric
- Central Air
- Flooring
- Carpet, Linoleum
- Cooling
- Central Air
- Heating
- Forced Air
- Utilities
- Cable Available, Electricity Connected, Internet Access (Wired), Phone Available
Exterior Details
- Features
- Garden, Playground, Rain Gutters
- Water
- Public
- Sewer
- Public Sewer
| Type | SqFt | Floor | # Stalls |
# Doors |
Doors Dimension |
Features | Description |
|---|---|---|---|---|---|---|---|
| Workshop | 0.00 | 0 |
0 |
||||
| Shed(s) | 0.00 | 0 |
0 |
Room Details
# |
Type |
Dimensions |
L x W |
Level |
Description |
|---|---|---|---|---|---|
| 1 | Master Bedroom | - |
14.00 x 12.00 |
Upper |
Large Walk In Closet, En Suite Bath, New Paint |
| 2 | Bathroom (Full) | - |
- |
Upper |
Ensuite |
| 3 | Bedroom | - |
12.00 x 9.00 |
Upper |
|
| 4 | Bathroom (3/4) | - |
- |
Lower |
New Toliet |
| 5 | Bonus Room | - |
23.00 x 13.00 |
Basement |
New Carpet and Paint, Built in Storage, Dry Bar |
| 6 | Living Room | - |
17.00 x 13.00 |
Main |
|
| 7 | Laundry | - |
- |
Lower |
Built in Storage |
| 8 | Family Room | - |
23.00 x 13.00 |
Lower |
Charming Built in Storage/Dry Bar |
| 9 | Sun Room | - |
31.00 x 11.00 |
Main |
Light Filled, Screened-in Sun Room with Built In Storage |
| 10 | Kitchen | - |
14.00 x 11.00 |
Main |
New Paint |
Garage & Parking
- Parking Features
- Concrete
| Type | # of Spaces |
L x W |
Description |
|---|---|---|---|
| Garage (Attached) | 2 |
- |
Workshop, Plenty of Storage |
| Off-Street | 2 |
- |
Concrete Parking Next to home for RV, Boat |
| Type | SqFt | Floor | # Stalls |
# Doors |
Doors Dimension |
Features | Description |
|---|---|---|---|---|---|---|---|
| Workshop | 0.00 | 0 |
0 |
||||
| Shed(s) | 0.00 | 0 |
0 |
Exterior Construction
- Roof
- Composition
- Construction Materials
- Brick, Frame, Vinyl Siding
- Exterior Features
- Garden, Playground, Rain Gutters
- Builder Name
- Wood Brothers
- Builder Source
- Public Records
Land Details
- PPA
- 0.00
- Road Frontage Type
- Public
- Road Responsibility
- Public Maintained Road
- Road Surface Type
- Paved
Schools
- Elementary School
- Woodglen
- Middle School
- Century
- High School
- Mountain Range
Walk Score®
Listing Media
- Virtual Tour
- Click here to watch tour
Contact Agent
executed in 1.576 sec.




