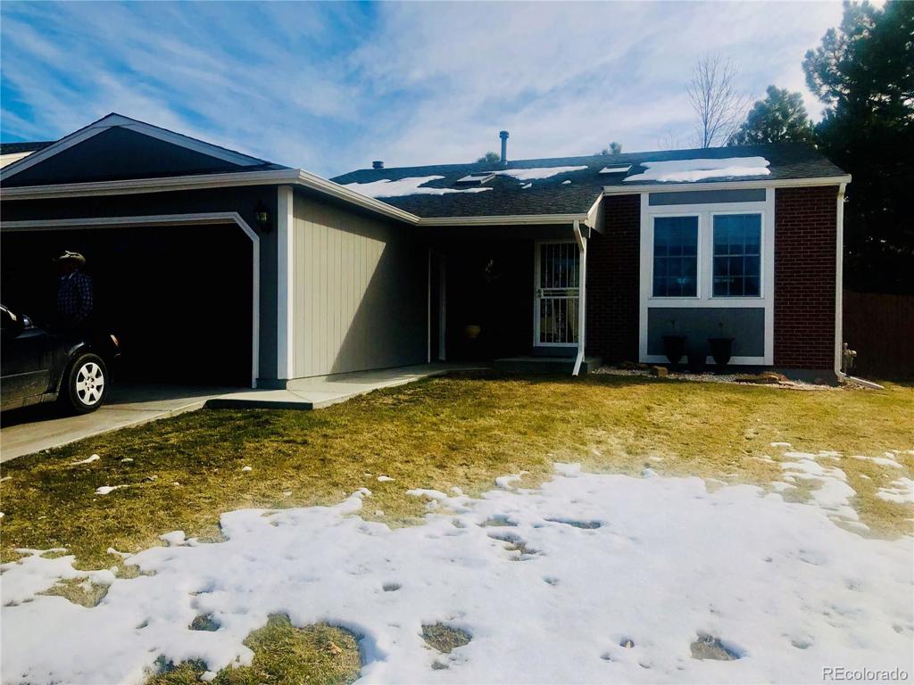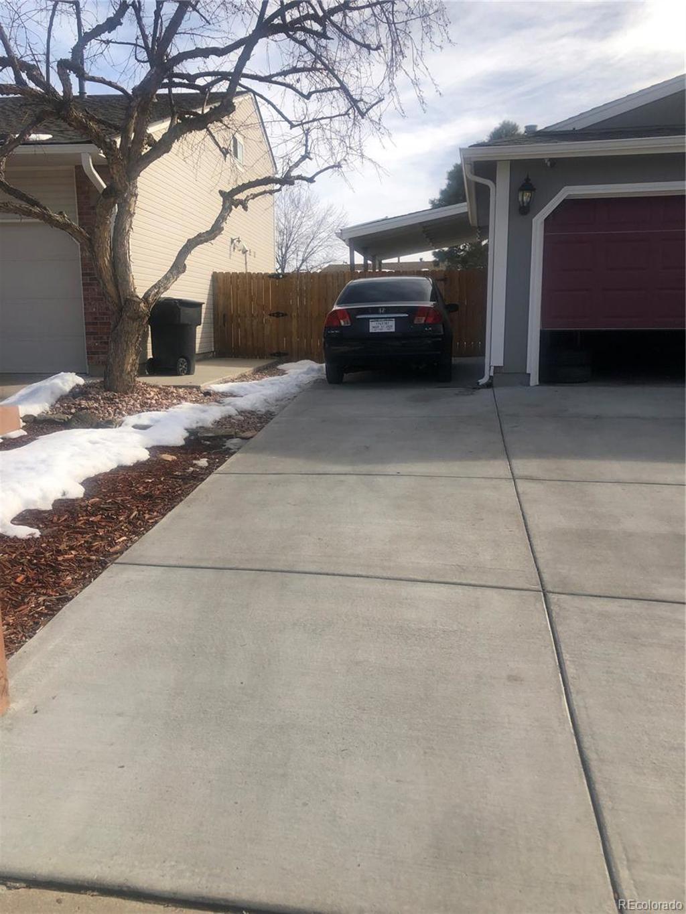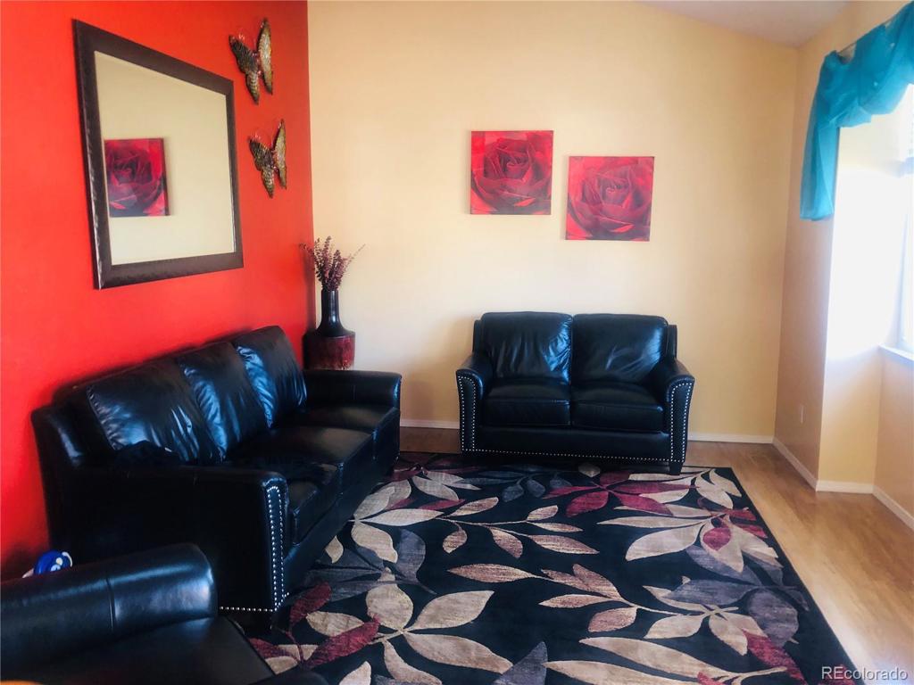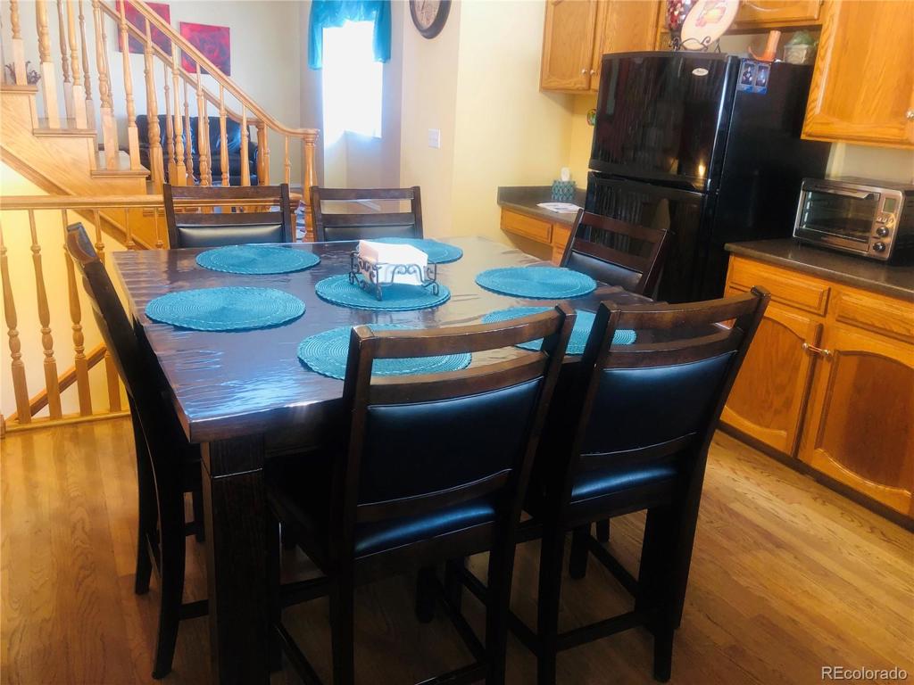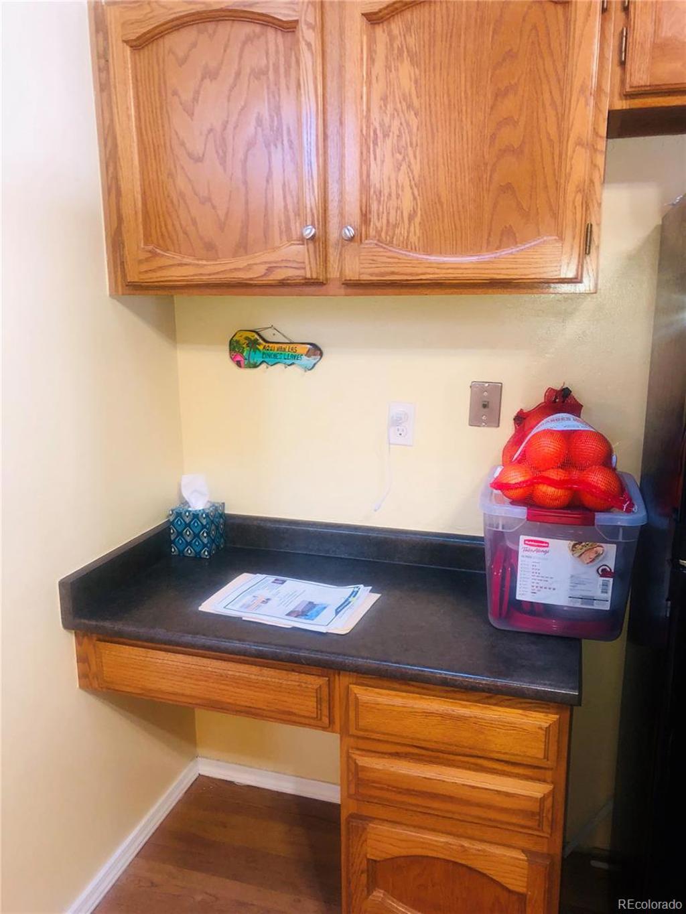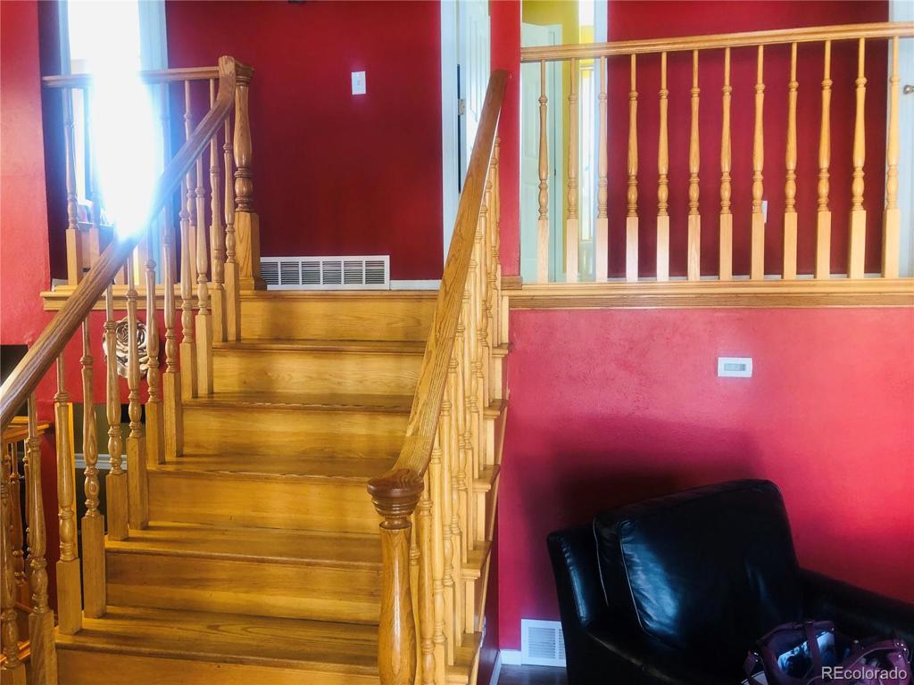12474 Ash Street
Thornton, CO 80241 — Adams County — Woodglen Meadows NeighborhoodResidential $369,000 Sold Listing# 7148299
3 beds 3 baths 1527.00 sqft Lot size: 8214.00 sqft 0.19 acres 1983 build
Updated: 03-28-2020 09:37am
Property Description
Stop looking!!! You found your new home. Beautifully maintained split level home in Thornton. 3 bdrm 2 bath. 2 car garage. Large fenced backyard with sprinkler system, storage shed, landscaped and covered side patio. Close to shopping and transportation. No HOA's. The home has been cared for with Love and attention. Call for your viewing appointment to make this your new dream home.
Listing Details
- Property Type
- Residential
- Listing#
- 7148299
- Source
- REcolorado (Denver)
- Last Updated
- 03-28-2020 09:37am
- Status
- Sold
- Status Conditions
- None Known
- Der PSF Total
- 241.65
- Off Market Date
- 02-25-2020 12:00am
Property Details
- Property Subtype
- Single Family Residence
- Sold Price
- $369,000
- Original Price
- $369,000
- List Price
- $369,000
- Location
- Thornton, CO 80241
- SqFT
- 1527.00
- Year Built
- 1983
- Acres
- 0.19
- Bedrooms
- 3
- Bathrooms
- 3
- Parking Count
- 2
- Levels
- Multi/Split
Map
Property Level and Sizes
- SqFt Lot
- 8214.00
- Lot Features
- Ceiling Fan(s), Eat-in Kitchen
- Lot Size
- 0.19
Financial Details
- PSF Total
- $241.65
- PSF Finished
- $241.65
- PSF Above Grade
- $241.65
- Previous Year Tax
- 2316.00
- Year Tax
- 2018
- Is this property managed by an HOA?
- No
- Primary HOA Fees
- 0.00
Interior Details
- Interior Features
- Ceiling Fan(s), Eat-in Kitchen
- Appliances
- Dishwasher, Disposal, Microwave, Oven, Refrigerator
- Electric
- Central Air
- Flooring
- Tile
- Cooling
- Central Air
- Heating
- Forced Air
- Utilities
- Cable Available
Exterior Details
- Patio Porch Features
- Covered,Deck
- Water
- Public
- Sewer
- Public Sewer
| Type | SqFt | Floor | # Stalls |
# Doors |
Doors Dimension |
Features | Description |
|---|---|---|---|---|---|---|---|
| Shed(s) | 0.00 | 0 |
0 |
Room Details
# |
Type |
Dimensions |
L x W |
Level |
Description |
|---|---|---|---|---|---|
| 1 | Living Room | - |
- |
Main |
|
| 2 | Kitchen | - |
- |
Main |
|
| 3 | Bedroom | - |
- |
Upper |
|
| 4 | Bedroom | - |
- |
Upper |
|
| 5 | Bedroom | - |
- |
Lower |
|
| 6 | Master Bathroom (Full) | - |
- |
Upper |
|
| 7 | Bathroom (3/4) | - |
- |
Lower |
|
| 8 | Family Room | - |
- |
Lower |
|
| 9 | Laundry | - |
- |
Lower |
|
| 10 | Bathroom (Full) | - |
- |
Upper |
Garage & Parking
- Parking Spaces
- 2
| Type | # of Spaces |
L x W |
Description |
|---|---|---|---|
| Garage (Attached) | 2 |
- |
|
| Recreational Vehicle | 1 |
- |
| Type | SqFt | Floor | # Stalls |
# Doors |
Doors Dimension |
Features | Description |
|---|---|---|---|---|---|---|---|
| Shed(s) | 0.00 | 0 |
0 |
Exterior Construction
- Roof
- Composition
- Construction Materials
- Frame
- Security Features
- Carbon Monoxide Detector(s)
- Builder Source
- Public Records
Land Details
- PPA
- 1942105.26
Schools
- Elementary School
- Skyview
- Middle School
- Shadow Ridge
- High School
- Horizon
Walk Score®
Contact Agent
executed in 1.502 sec.




