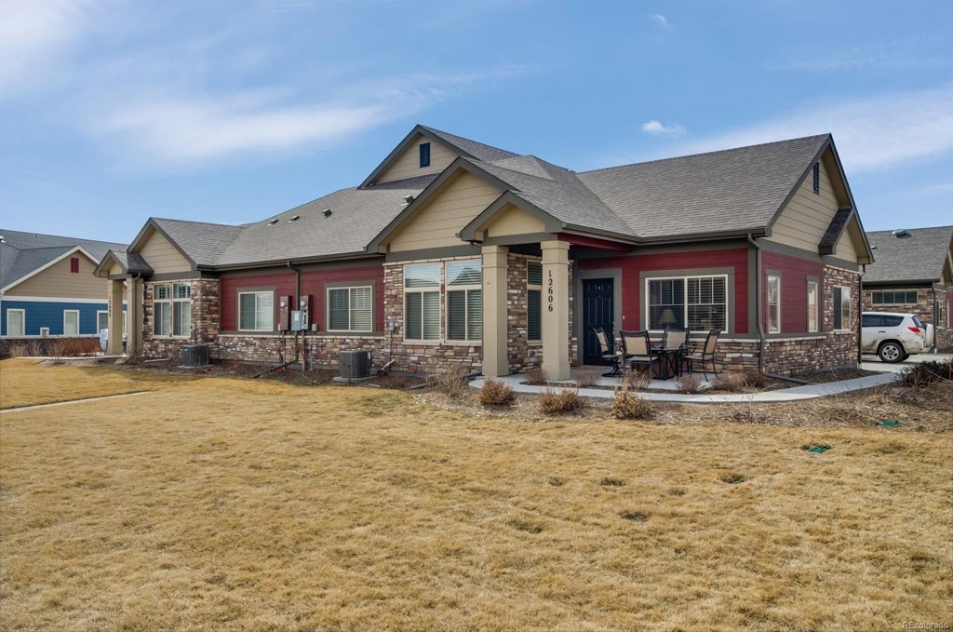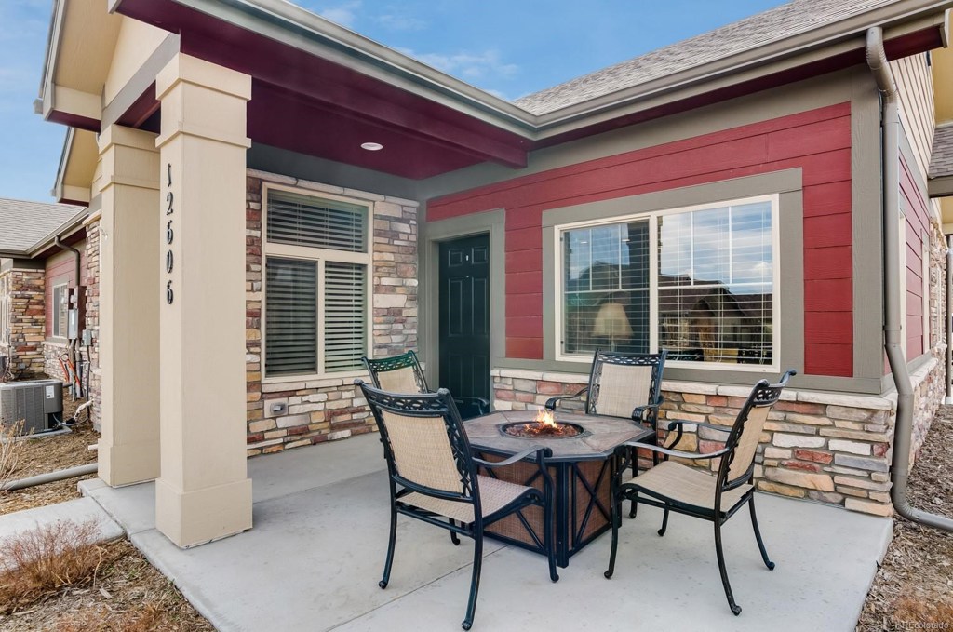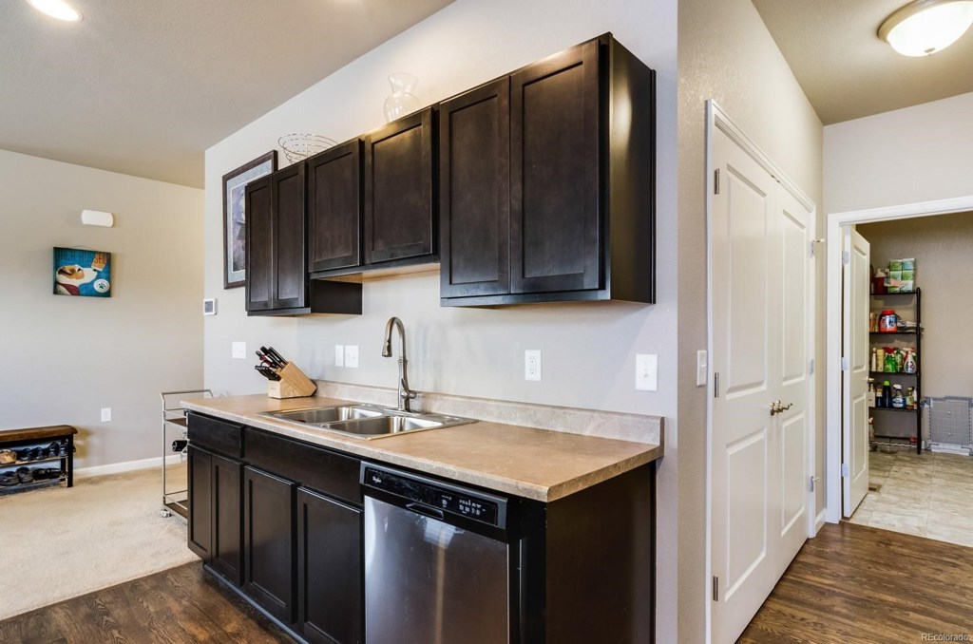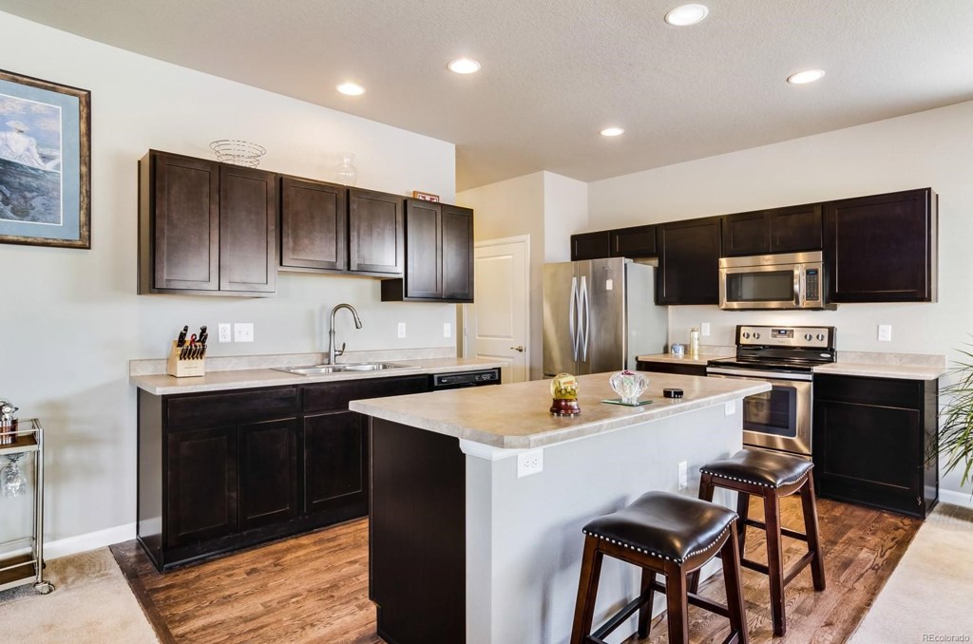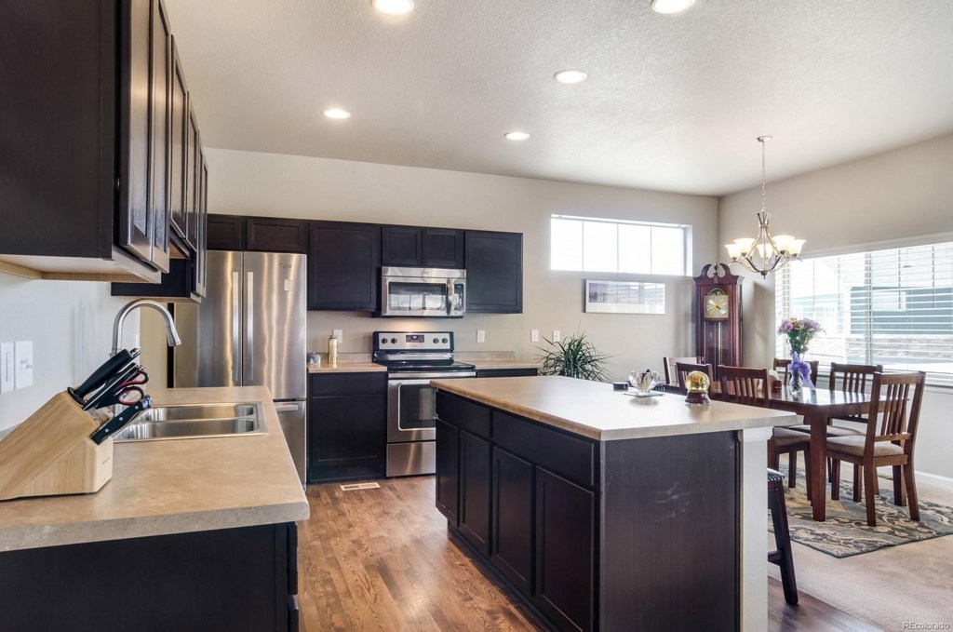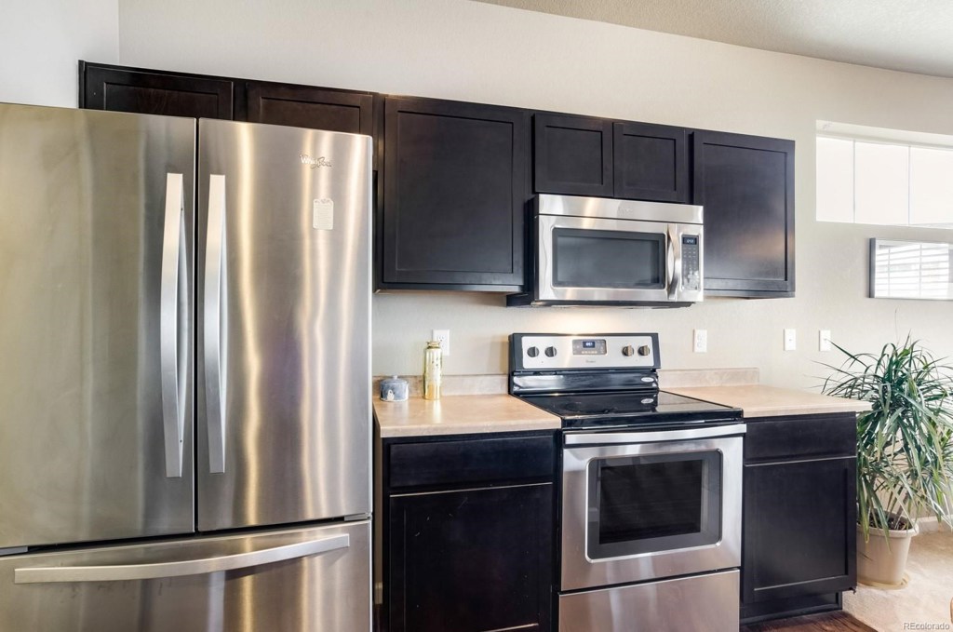12606 Monroe Drive
Thornton, CO 80241 — Adams County — Eastlake NeighborhoodCondominium $370,000 Sold Listing# 8788597
2 beds 2 baths 1299.00 sqft $284.83/sqft 2016 build
Updated: 01-14-2020 08:00am
Property Description
EASY LIVING! No more exterior maintenance, yard work or shoveling snow! Like new 2 year old patio home in the awesome new Eastlake Lifestyle community! Single level living, no stairs or steps at all, 2 spacious bedrooms, wonderful living and dining rooms, master suite offers dual sinks, stall shower and large walk in closet. Closet has super convenient pass through connecting to the large laundry room. Wide open kitchen with espresso colored cabinets and stainless appliances and big center island. Oversized garage offers plenty of storage. Beautiful finishes also include hardwood flooring, custom window coverings, upgraded doors and hardware. Perfectly located on an interior lot which faces the central green space, paths and gazebo just a short walk to the amazing community clubhouse which offers a beautiful pool, kitchen, dining area (which can be rented for your private events) and a great workout room. This neighborhood is also extremely close to an RTD bus stop and light rail!!
Listing Details
- Property Type
- Condominium
- Listing#
- 8788597
- Source
- REcolorado (Denver)
- Last Updated
- 01-14-2020 08:00am
- Status
- Sold
- Status Conditions
- None Known
- Der PSF Total
- 284.83
- Off Market Date
- 03-18-2018 12:00am
Property Details
- Property Subtype
- Condominium
- Sold Price
- $370,000
- Original Price
- $360,000
- List Price
- $370,000
- Location
- Thornton, CO 80241
- SqFT
- 1299.00
- Year Built
- 2016
- Bedrooms
- 2
- Bathrooms
- 2
- Parking Count
- 1
- Levels
- One
Map
Property Level and Sizes
- Lot Features
- Primary Suite, Eat-in Kitchen, Kitchen Island, Laminate Counters, No Stairs, Open Floorplan, Pantry, Smoke Free, Walk-In Closet(s), Wired for Data
- Basement
- None,Unfinished
- Common Walls
- End Unit
Financial Details
- PSF Total
- $284.83
- PSF Finished All
- $284.83
- PSF Finished
- $284.83
- PSF Above Grade
- $284.83
- Previous Year Tax
- 2965.00
- Year Tax
- 2017
- Is this property managed by an HOA?
- Yes
- Primary HOA Management Type
- Professionally Managed
- Primary HOA Name
- Eastlake Lifestyle
- Primary HOA Phone Number
- 720-974-4150
- Primary HOA Amenities
- Clubhouse,Fitness Center,Park,Pool
- Primary HOA Fees Included
- Insurance, Irrigation Water, Maintenance Grounds, Maintenance Structure, Recycling, Snow Removal, Trash
- Primary HOA Fees
- 312.00
- Primary HOA Fees Frequency
- Monthly
- Primary HOA Fees Total Annual
- 3744.00
Interior Details
- Interior Features
- Primary Suite, Eat-in Kitchen, Kitchen Island, Laminate Counters, No Stairs, Open Floorplan, Pantry, Smoke Free, Walk-In Closet(s), Wired for Data
- Appliances
- Dishwasher, Disposal, Gas Water Heater, Microwave, Oven, Refrigerator
- Laundry Features
- In Unit
- Electric
- Central Air
- Flooring
- Carpet, Wood
- Cooling
- Central Air
- Heating
- Forced Air, Natural Gas
- Utilities
- Cable Available, Natural Gas Available, Natural Gas Connected
Exterior Details
- Features
- Maintenance Free Exterior
- Patio Porch Features
- Patio
- Water
- Public
- Sewer
- Public Sewer
Garage & Parking
- Parking Spaces
- 1
- Parking Features
- Garage, Dry Walled, Insulated, Oversized
Exterior Construction
- Roof
- Composition
- Construction Materials
- Cement Siding, Frame, Stone
- Exterior Features
- Maintenance Free Exterior
- Window Features
- Double Pane Windows, Window Coverings
- Security Features
- Smoke Detector(s)
- Builder Name
- Boulder Creek Neighborhoods
- Builder Source
- Public Records
Land Details
- PPA
- 0.00
Schools
- Elementary School
- Stellar
- Middle School
- Century
- High School
- Mountain Range
Walk Score®
Listing Media
- Virtual Tour
- Click here to watch tour
Contact Agent
executed in 1.125 sec.




