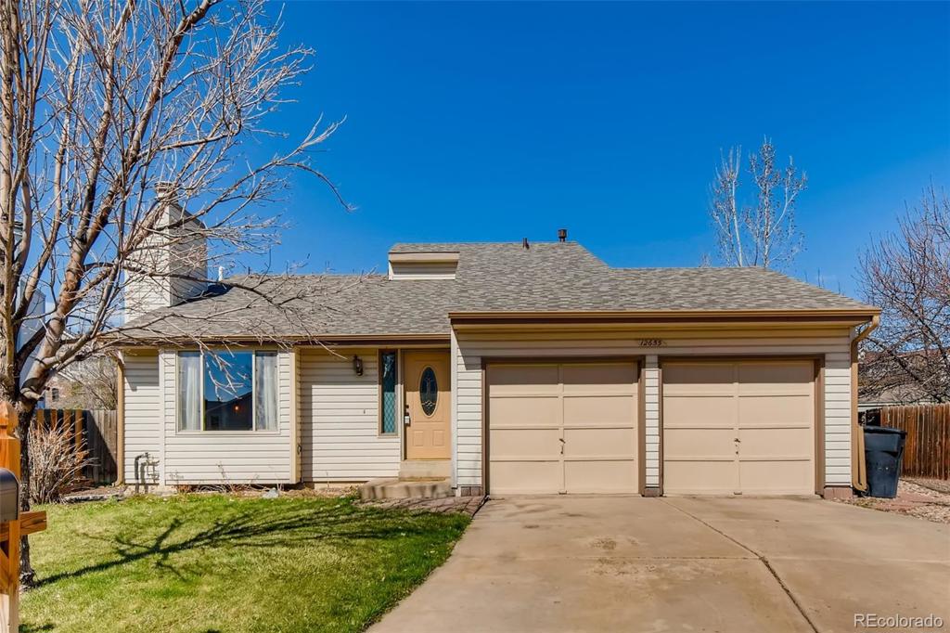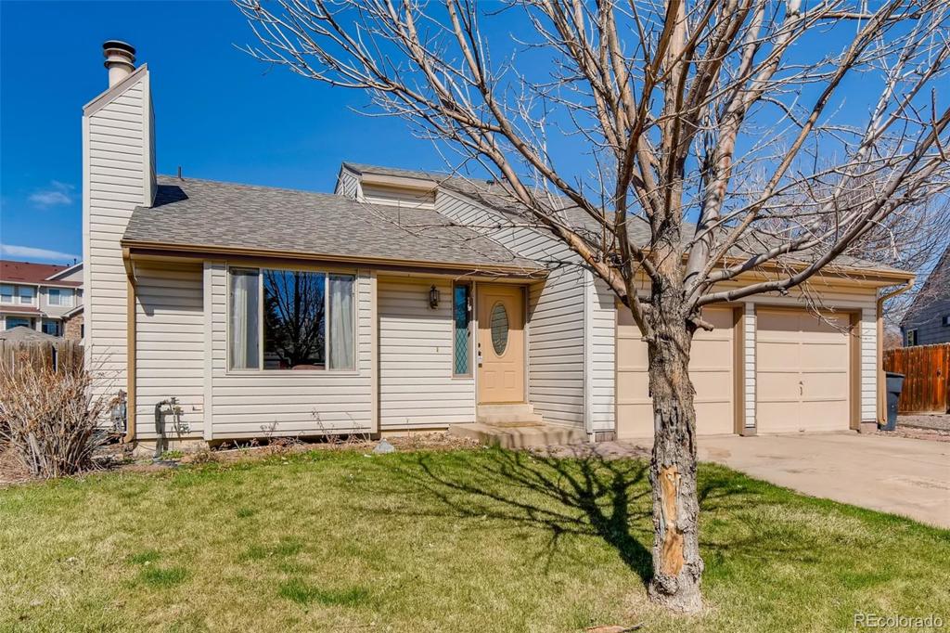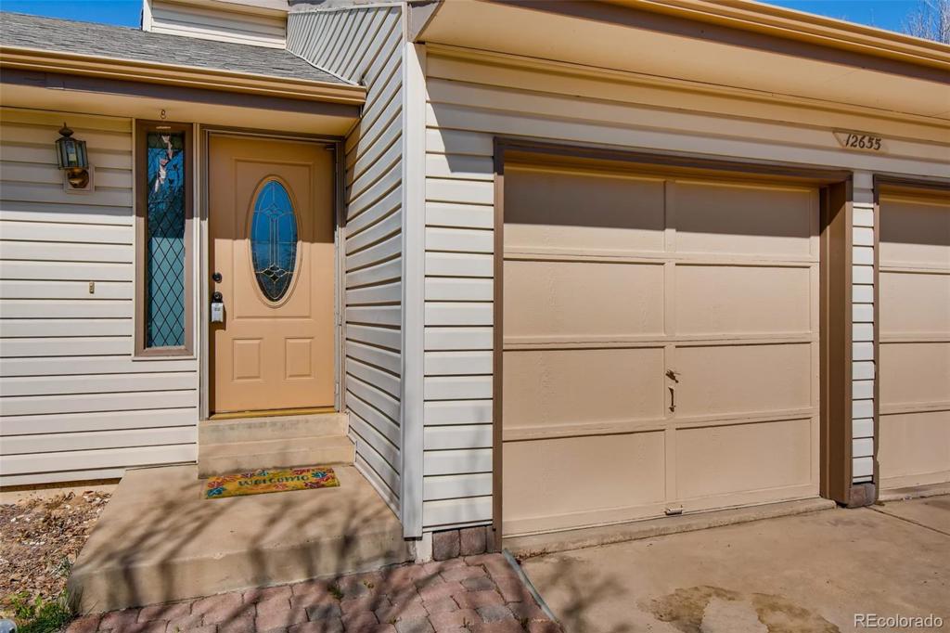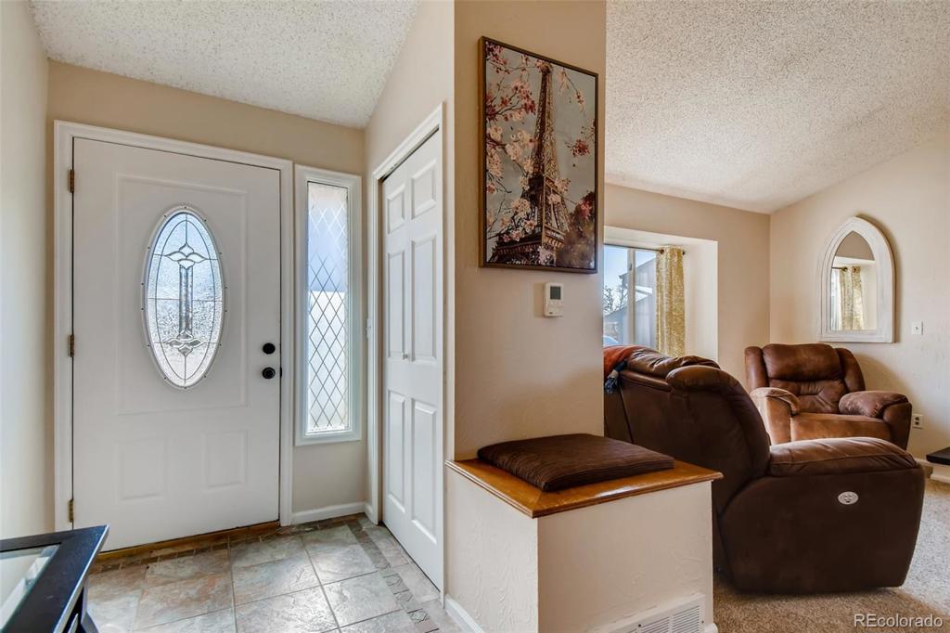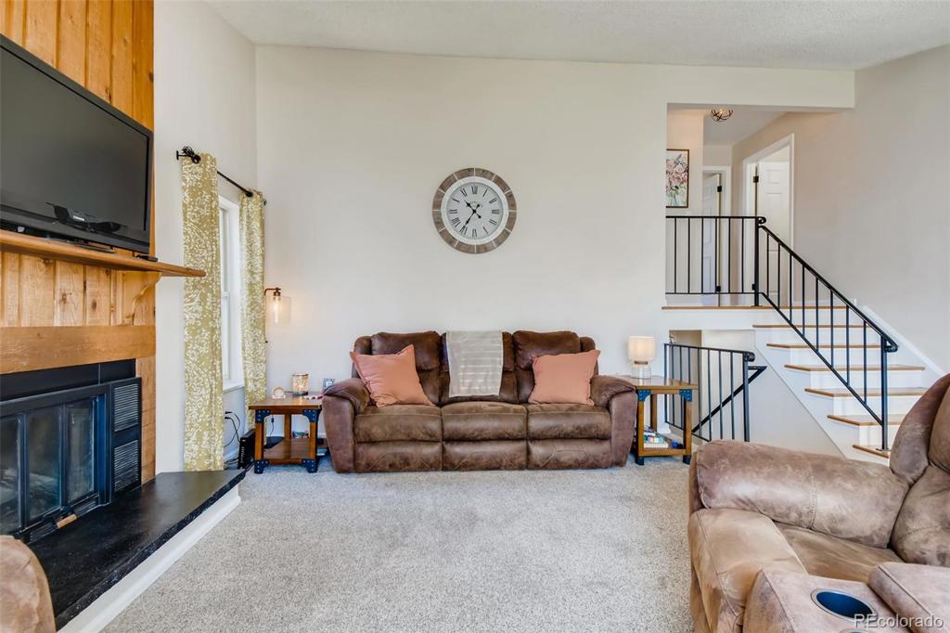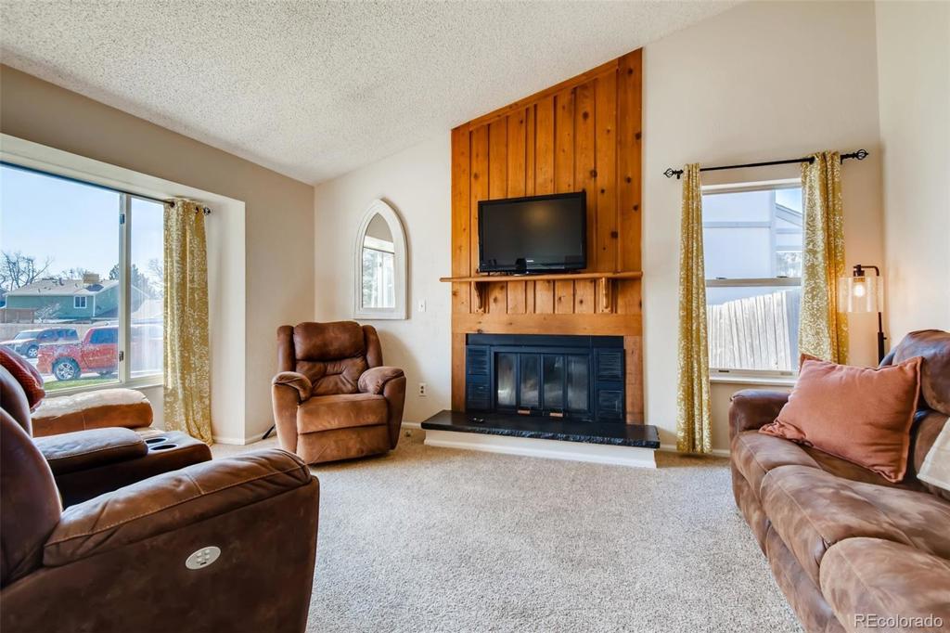12655 Albion Street
Thornton, CO 80241 — Adams County — Woodglen Meadows NeighborhoodResidential $433,000 Sold Listing# 7597702
3 beds 2 baths 1376.00 sqft Lot size: 6480.00 sqft 0.15 acres 1980 build
Updated: 05-18-2021 04:56pm
Property Description
Beautiful tri-level home on large lot in Thornton. Featuring 3 bedrooms, 2 bathrooms, and a 2 car attached garage. The family room has dramatic vaulted ceilings, and a gas fireplace to cozy up to! Tons of updates throughout! This home has ample natural light! The huge backyard has a balcony that can be accessed from the kitchen or master bedroom. Just blocks away from light rail station!
Listing Details
- Property Type
- Residential
- Listing#
- 7597702
- Source
- REcolorado (Denver)
- Last Updated
- 05-18-2021 04:56pm
- Status
- Sold
- Status Conditions
- None Known
- Der PSF Total
- 314.68
- Off Market Date
- 04-19-2021 12:00am
Property Details
- Property Subtype
- Single Family Residence
- Sold Price
- $433,000
- Original Price
- $400,000
- List Price
- $433,000
- Location
- Thornton, CO 80241
- SqFT
- 1376.00
- Year Built
- 1980
- Acres
- 0.15
- Bedrooms
- 3
- Bathrooms
- 2
- Parking Count
- 1
- Levels
- Multi/Split
Map
Property Level and Sizes
- SqFt Lot
- 6480.00
- Lot Features
- Breakfast Nook, Eat-in Kitchen, High Ceilings, Laminate Counters, Radon Mitigation System, Smoke Free, Vaulted Ceiling(s)
- Lot Size
- 0.15
- Foundation Details
- Slab
- Common Walls
- No Common Walls
Financial Details
- PSF Total
- $314.68
- PSF Finished
- $314.68
- PSF Above Grade
- $314.68
- Previous Year Tax
- 2536.00
- Year Tax
- 2020
- Is this property managed by an HOA?
- No
- Primary HOA Fees
- 0.00
Interior Details
- Interior Features
- Breakfast Nook, Eat-in Kitchen, High Ceilings, Laminate Counters, Radon Mitigation System, Smoke Free, Vaulted Ceiling(s)
- Appliances
- Dishwasher, Disposal, Microwave, Oven, Refrigerator
- Laundry Features
- In Unit
- Electric
- Central Air
- Flooring
- Carpet, Vinyl
- Cooling
- Central Air
- Heating
- Forced Air
- Fireplaces Features
- Living Room
- Utilities
- Cable Available, Electricity Available, Electricity Connected, Natural Gas Available, Natural Gas Connected, Phone Available, Phone Connected
Exterior Details
- Features
- Private Yard
- Patio Porch Features
- Deck
- Water
- Public
- Sewer
- Public Sewer
Garage & Parking
- Parking Spaces
- 1
Exterior Construction
- Roof
- Composition
- Construction Materials
- Frame, Other
- Exterior Features
- Private Yard
- Security Features
- Smoke Detector(s)
- Builder Source
- Public Records
Land Details
- PPA
- 2886666.67
- Road Frontage Type
- Public Road
- Road Responsibility
- Public Maintained Road
- Road Surface Type
- Paved
Schools
- Elementary School
- Skyview
- Middle School
- Shadow Ridge
- High School
- Horizon
Walk Score®
Contact Agent
executed in 1.131 sec.




