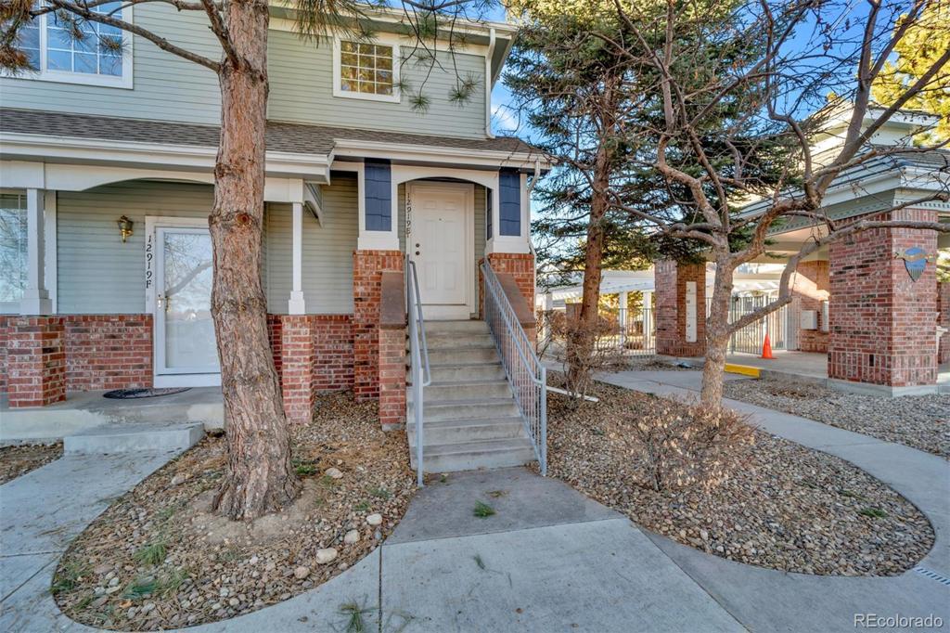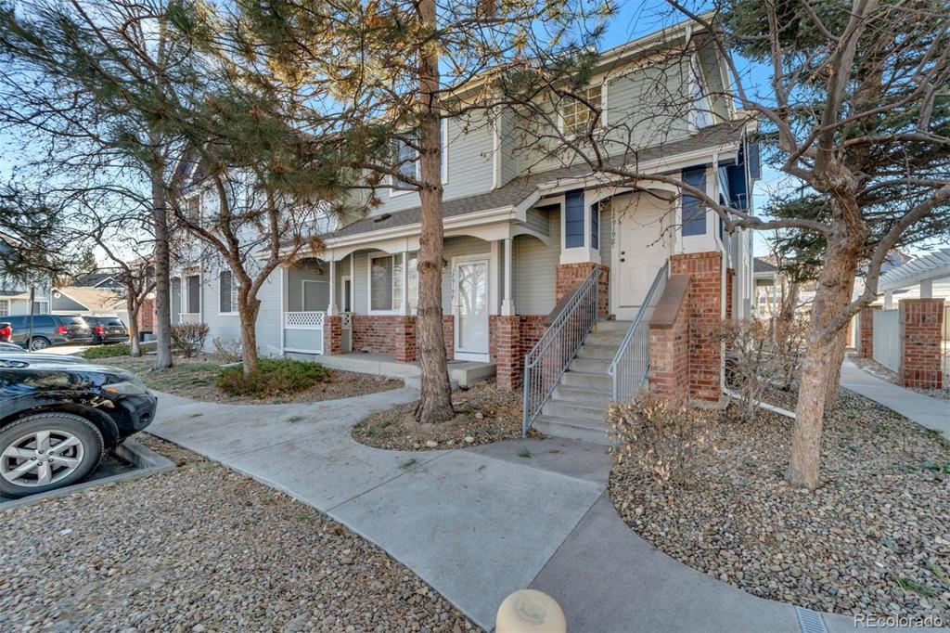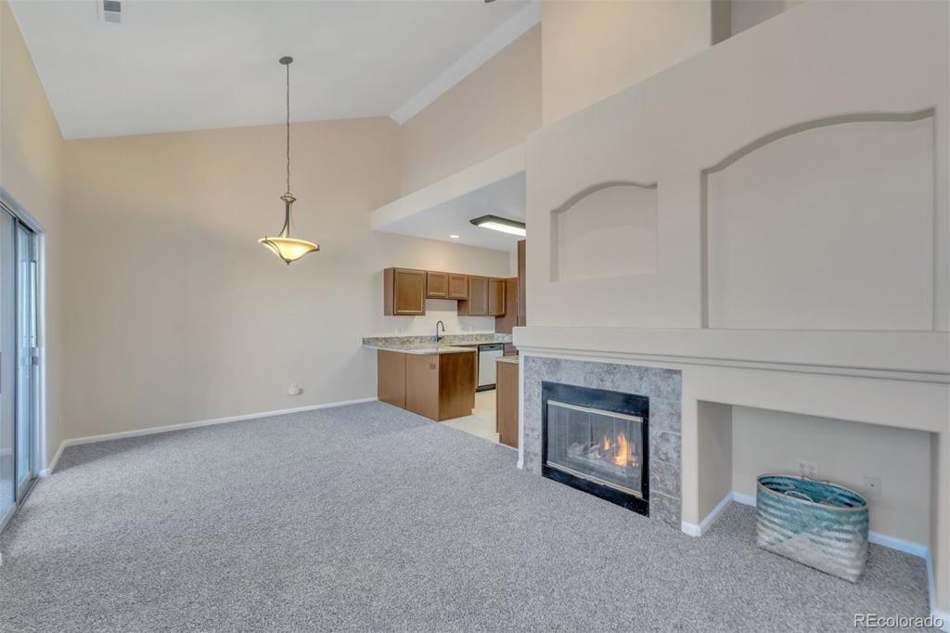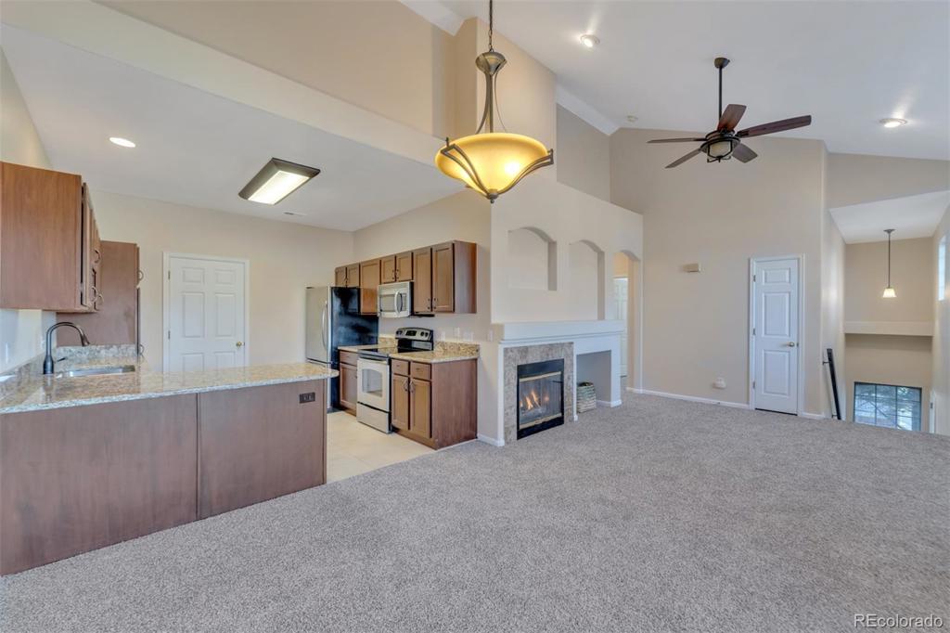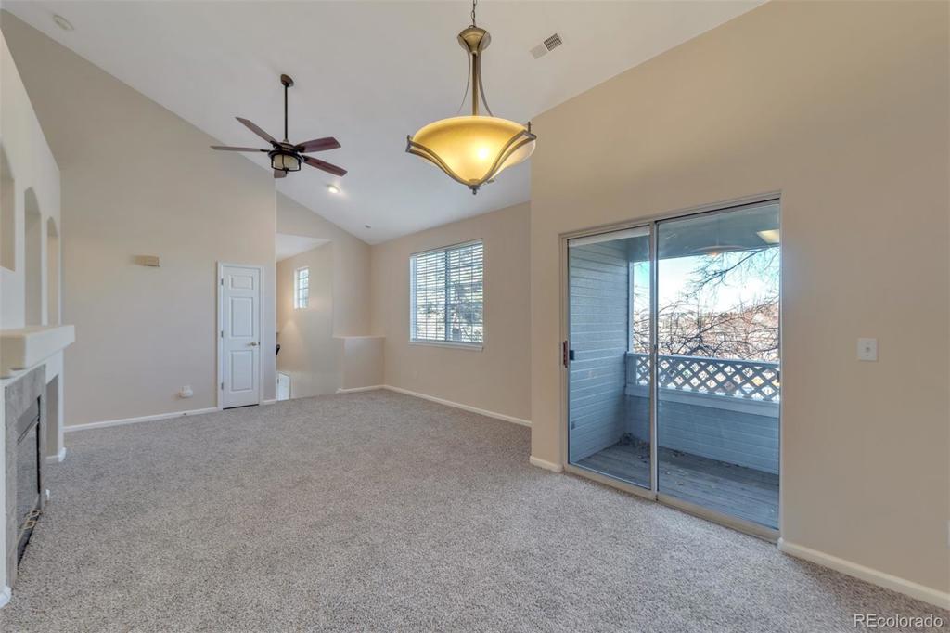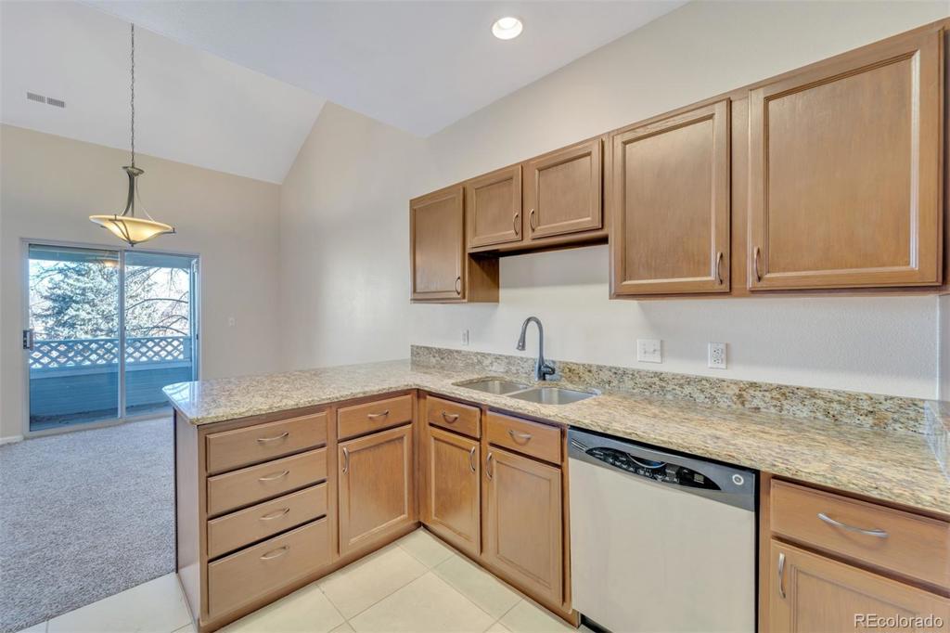12919 Lafayette Street #E
Thornton, CO 80241 — Adams County — Hunters Glen NeighborhoodCondominium $310,000 Sold Listing# 6264340
2 beds 2 baths 1113.00 sqft Lot size: 2420.00 sqft 0.06 acres 1996 build
Updated: 03-27-2024 09:01pm
Property Description
Immaculate, pristine, updated, second level end unit, 2 bedroom/2 bathroom condo located in the desirable Hunters Glen awaits its new owner! The open floor plan with vaulted ceilings features a spacious living area that opens to the dining room and kitchen. The kitchen features stainless appliances, tons of cabinets, breakfast bar, granite countertops and tile flooring. The adjoining dining area accesses the covered deck that has a large storage closet and views of open space. Enjoy the cozy living room with lots of natural light and gas fireplace. The 2 bedrooms are spacious, and the master has two closets adjoining the 4-piece bath. The laundry room includes a washer and dryer and plenty of shelving. Everything has been given a fresh coat of paint and there is NEW carpet throughout. This unit sits close to the pool, mailboxes, and its own detached garage (#90). Tons of guest parking. HOA includes water and outside maintenance! Entire complex has been freshly painted and new roofs installed. Easy access to I-25 and the new RTD light rail station is just a mile away. Walking distance to Hunters Glen Lake and schools. Just move-in, relax and enjoy the maintenance free living!
Listing Details
- Property Type
- Condominium
- Listing#
- 6264340
- Source
- REcolorado (Denver)
- Last Updated
- 03-27-2024 09:01pm
- Status
- Sold
- Status Conditions
- None Known
- Off Market Date
- 01-12-2021 12:00am
Property Details
- Property Subtype
- Condominium
- Sold Price
- $310,000
- Original Price
- $300,000
- Location
- Thornton, CO 80241
- SqFT
- 1113.00
- Year Built
- 1996
- Acres
- 0.06
- Bedrooms
- 2
- Bathrooms
- 2
- Levels
- Two
Map
Property Level and Sizes
- SqFt Lot
- 2420.00
- Lot Features
- Ceiling Fan(s), Eat-in Kitchen, Entrance Foyer, Granite Counters, Primary Suite, Open Floorplan, Smoke Free, Vaulted Ceiling(s)
- Lot Size
- 0.06
- Common Walls
- End Unit, 1 Common Wall
Financial Details
- Previous Year Tax
- 2184.00
- Year Tax
- 2019
- Is this property managed by an HOA?
- Yes
- Primary HOA Name
- MSI, LLC
- Primary HOA Phone Number
- 720-974-4115
- Primary HOA Amenities
- Clubhouse, Pool
- Primary HOA Fees Included
- Maintenance Grounds, Recycling, Sewer, Snow Removal, Trash, Water
- Primary HOA Fees
- 230.00
- Primary HOA Fees Frequency
- Monthly
Interior Details
- Interior Features
- Ceiling Fan(s), Eat-in Kitchen, Entrance Foyer, Granite Counters, Primary Suite, Open Floorplan, Smoke Free, Vaulted Ceiling(s)
- Appliances
- Dishwasher, Disposal, Dryer, Microwave, Refrigerator, Washer
- Electric
- Central Air
- Flooring
- Carpet, Linoleum, Tile
- Cooling
- Central Air
- Heating
- Forced Air
- Fireplaces Features
- Gas, Living Room
Exterior Details
- Features
- Balcony
Garage & Parking
- Parking Features
- Dry Walled, Storage
Exterior Construction
- Roof
- Composition
- Construction Materials
- Frame
- Exterior Features
- Balcony
- Window Features
- Double Pane Windows
- Security Features
- Carbon Monoxide Detector(s), Smoke Detector(s)
- Builder Source
- Public Records
Land Details
- PPA
- 0.00
Schools
- Elementary School
- Hunters Glen
- Middle School
- Century
- High School
- Mountain Range
Walk Score®
Contact Agent
executed in 0.899 sec.




