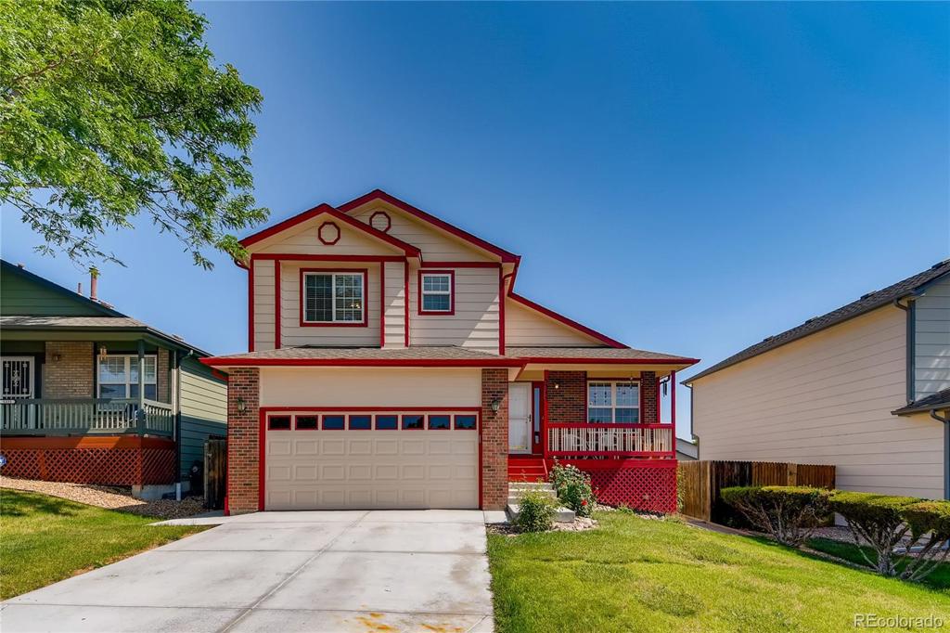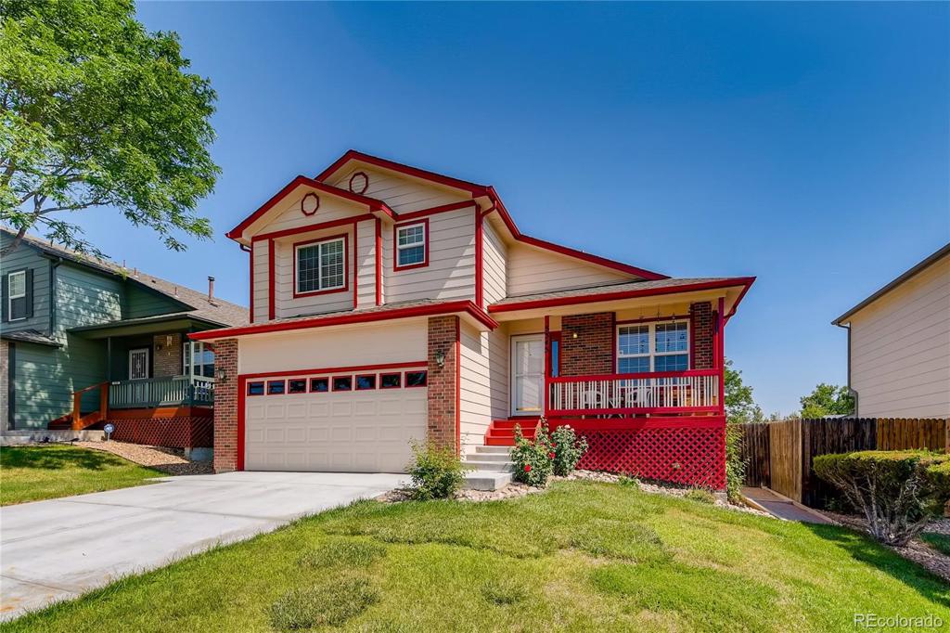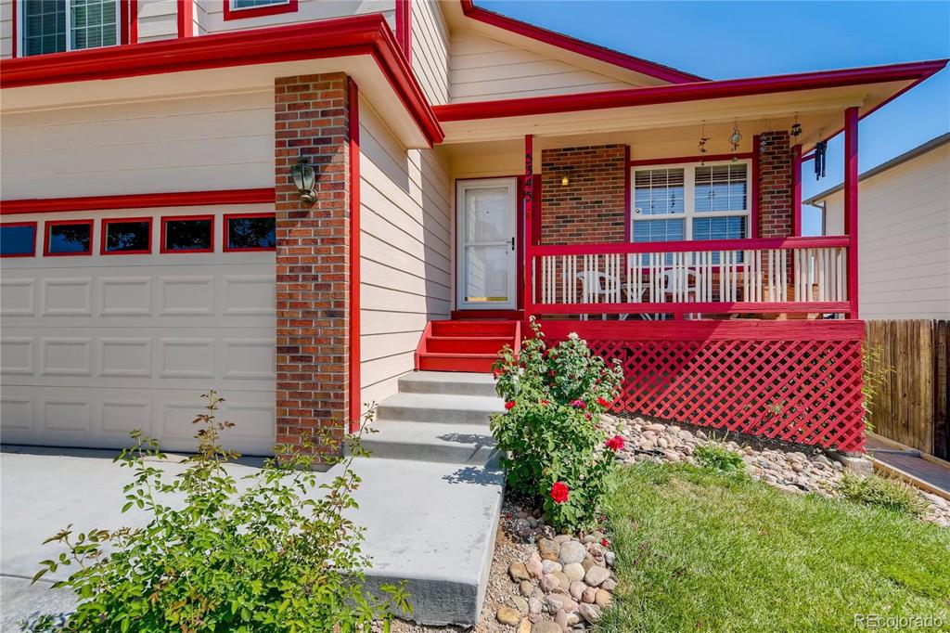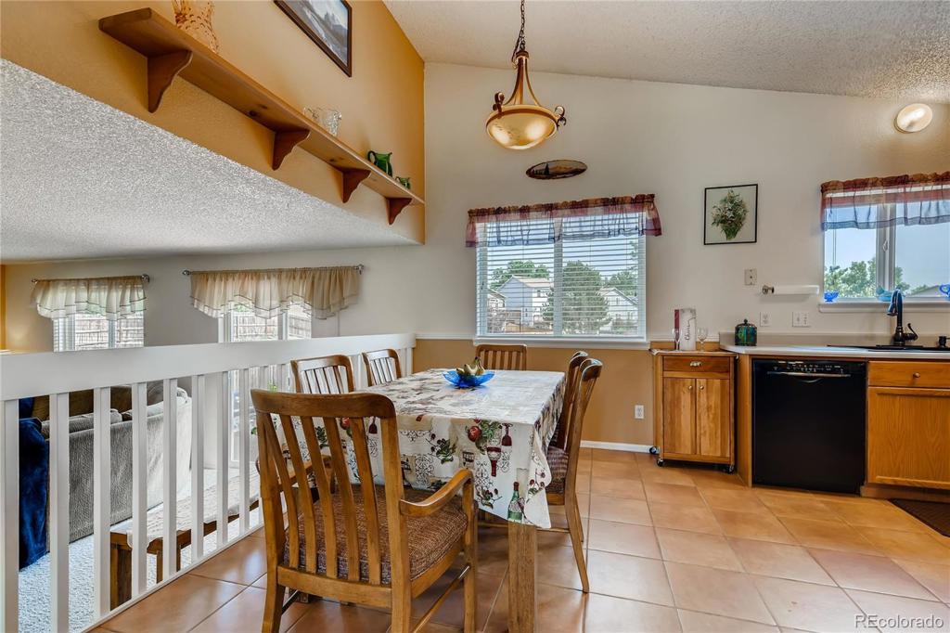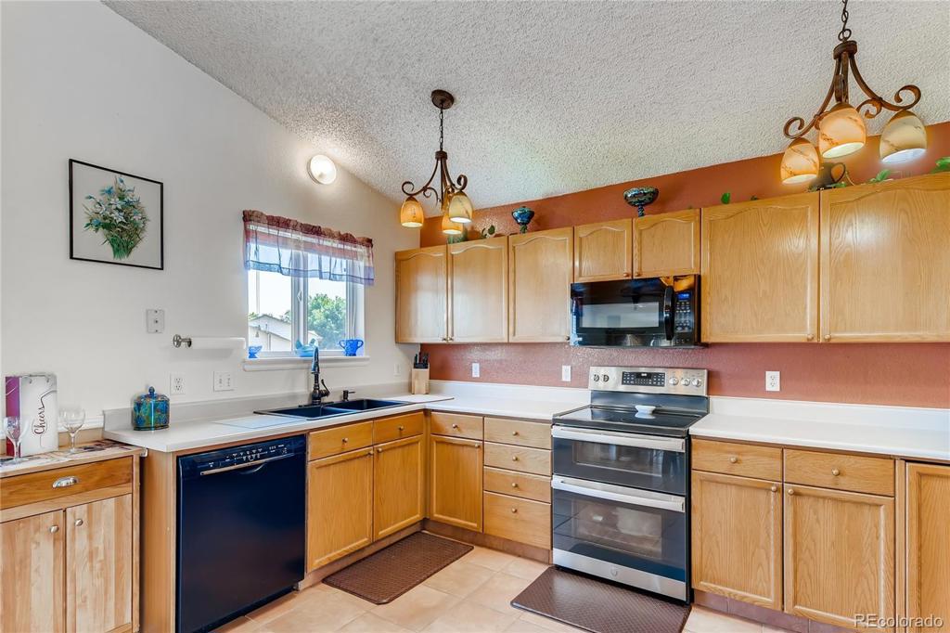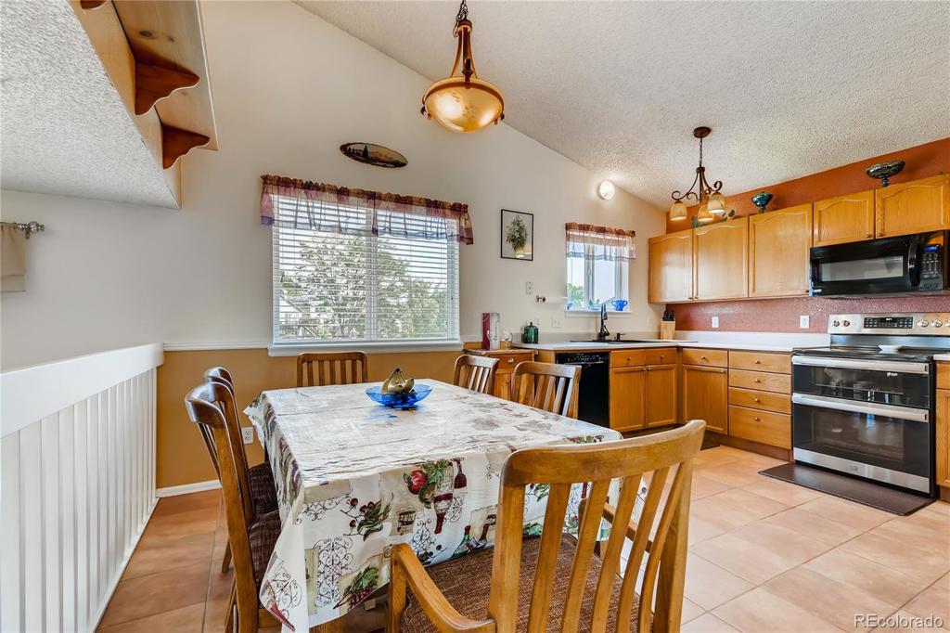5345 E 130th Avenue
Thornton, CO 80241 — Adams County — Woodbridge Station NeighborhoodResidential $525,000 Sold Listing# 4823147
4 beds 4 baths 2376.00 sqft Lot size: 7479.00 sqft 0.17 acres 1996 build
Updated: 08-20-2021 02:48pm
Property Description
Well maintained 4 Bed, 4 bath home in the sought after neighborhood of Wood Bridge Station. Just steps away from the community playground. The basement has many storage options for your extra items. Large private backyard perfect for family fun, entertaining and extra space for your gardening needs. You can sit and enjoy the day on the covered front porch. The Bedroom in the basement has a nice size walk in closet. Newer driveway and concrete steps to front door. Newer water heater
Listing Details
- Property Type
- Residential
- Listing#
- 4823147
- Source
- REcolorado (Denver)
- Last Updated
- 08-20-2021 02:48pm
- Status
- Sold
- Status Conditions
- None Known
- Der PSF Total
- 220.96
- Off Market Date
- 07-31-2021 12:00am
Property Details
- Property Subtype
- Single Family Residence
- Sold Price
- $525,000
- Original Price
- $495,000
- List Price
- $525,000
- Location
- Thornton, CO 80241
- SqFT
- 2376.00
- Year Built
- 1996
- Acres
- 0.17
- Bedrooms
- 4
- Bathrooms
- 4
- Parking Count
- 1
- Levels
- Multi/Split
Map
Property Level and Sizes
- SqFt Lot
- 7479.00
- Lot Features
- Eat-in Kitchen, Five Piece Bath, High Ceilings, Smoke Free, Walk-In Closet(s)
- Lot Size
- 0.17
- Foundation Details
- Slab
- Basement
- Finished
Financial Details
- PSF Total
- $220.96
- PSF Finished
- $220.96
- PSF Above Grade
- $339.15
- Previous Year Tax
- 3039.00
- Year Tax
- 2020
- Is this property managed by an HOA?
- Yes
- Primary HOA Management Type
- Professionally Managed
- Primary HOA Name
- Woodbridge Station
- Primary HOA Phone Number
- 303-444-1456
- Primary HOA Website
- https://woodbridgestationhoa.com
- Primary HOA Fees
- 190.00
- Primary HOA Fees Frequency
- Annually
- Primary HOA Fees Total Annual
- 190.00
Interior Details
- Interior Features
- Eat-in Kitchen, Five Piece Bath, High Ceilings, Smoke Free, Walk-In Closet(s)
- Appliances
- Dishwasher, Disposal, Dryer, Microwave, Oven, Range, Refrigerator, Washer
- Electric
- Central Air
- Flooring
- Carpet, Tile
- Cooling
- Central Air
- Heating
- Forced Air
- Fireplaces Features
- Family Room
- Utilities
- Cable Available, Electricity Available
Exterior Details
- Features
- Garden, Private Yard
- Patio Porch Features
- Front Porch,Patio
- Water
- Public
- Sewer
- Public Sewer
Garage & Parking
- Parking Spaces
- 1
Exterior Construction
- Roof
- Composition
- Construction Materials
- Frame
- Exterior Features
- Garden, Private Yard
- Security Features
- Carbon Monoxide Detector(s)
- Builder Source
- Public Records
Land Details
- PPA
- 3088235.29
- Road Frontage Type
- Public Road
- Road Surface Type
- Paved
Schools
- Elementary School
- Eagleview
- Middle School
- Rocky Top
- High School
- Horizon
Walk Score®
Listing Media
- Virtual Tour
- Click here to watch tour
Contact Agent
executed in 1.057 sec.




