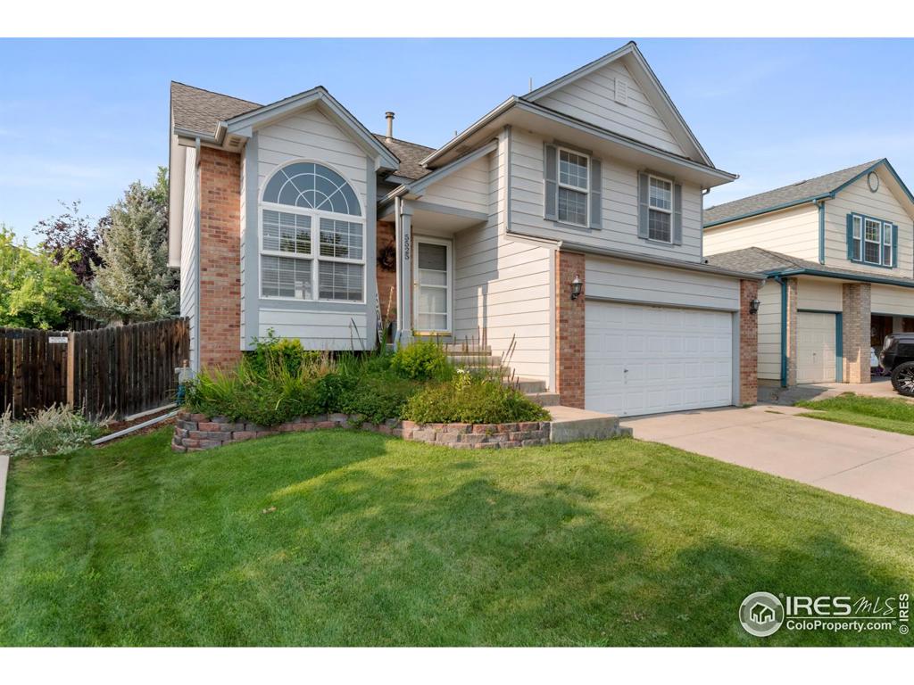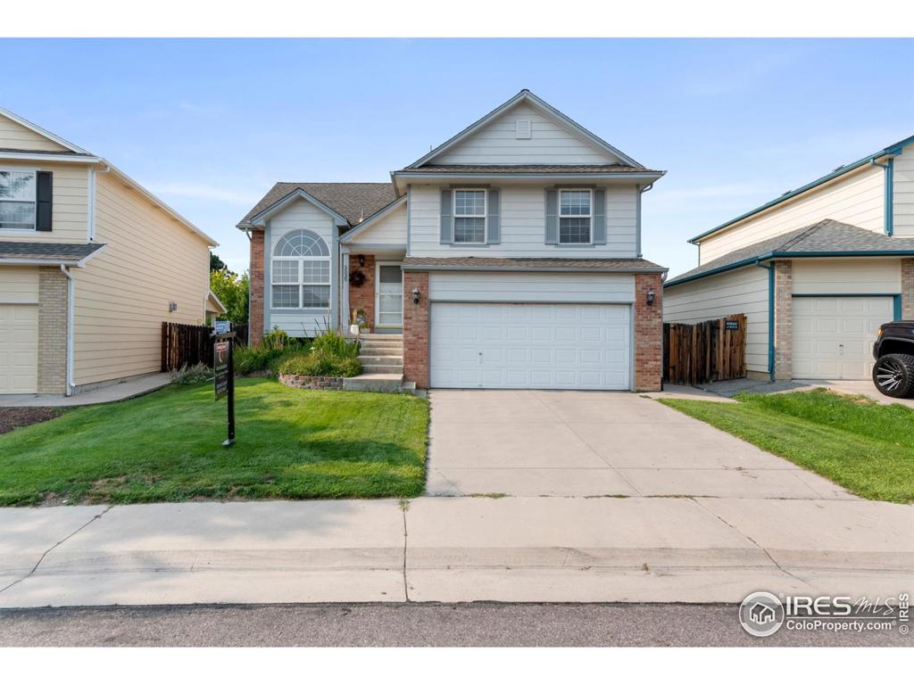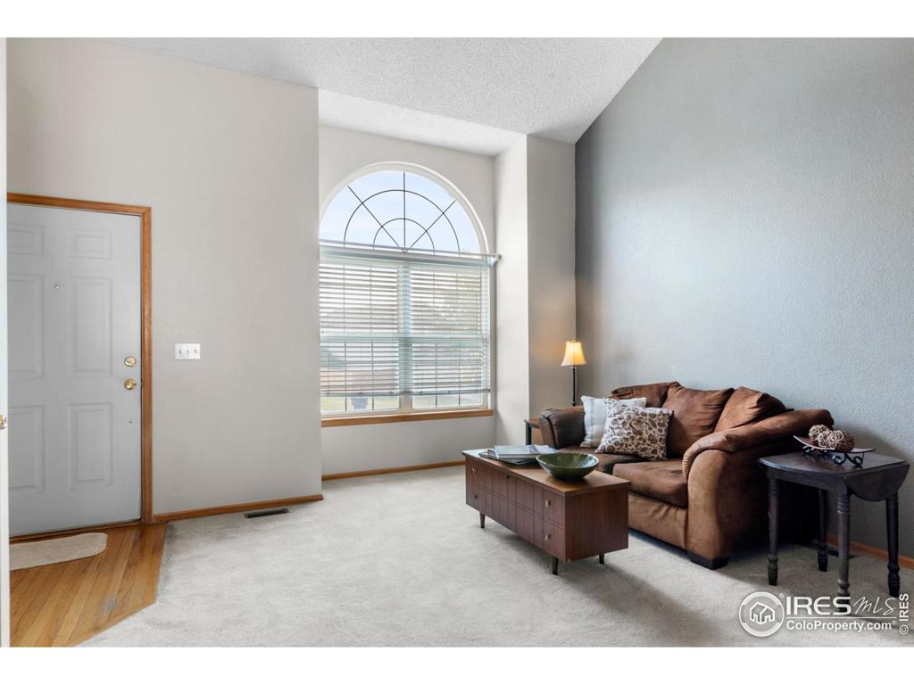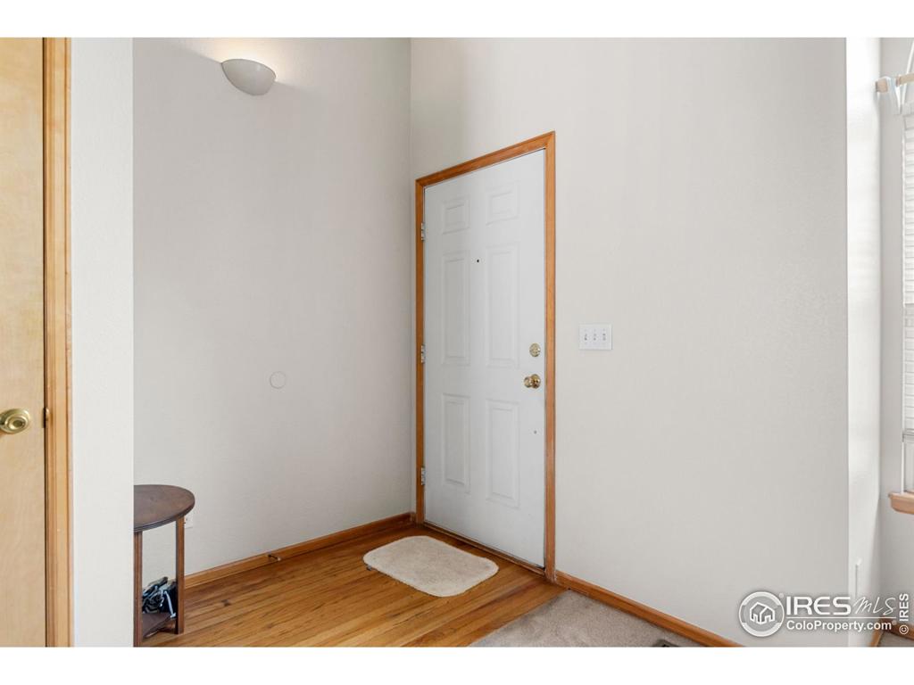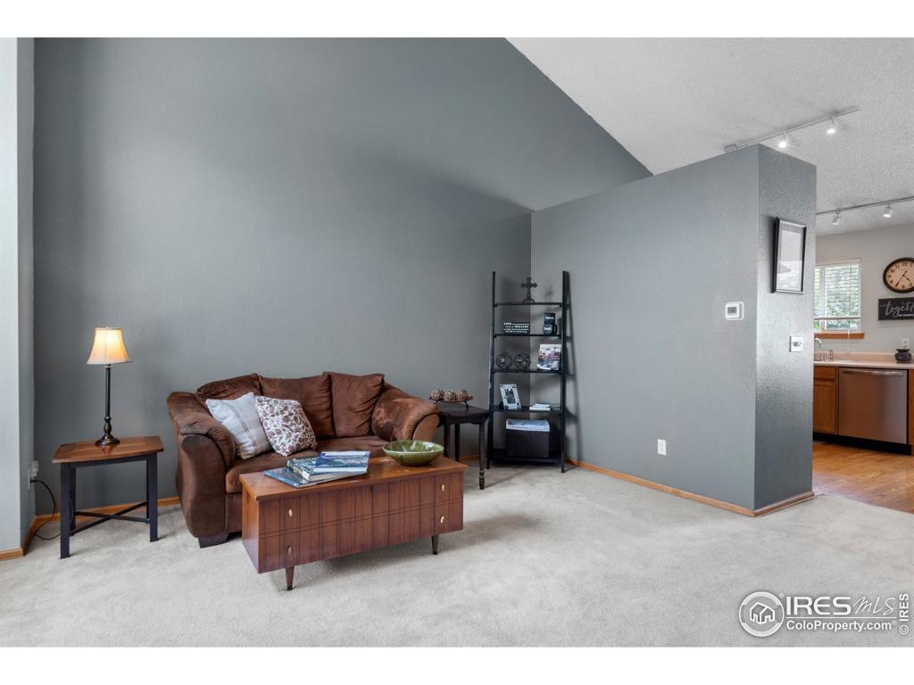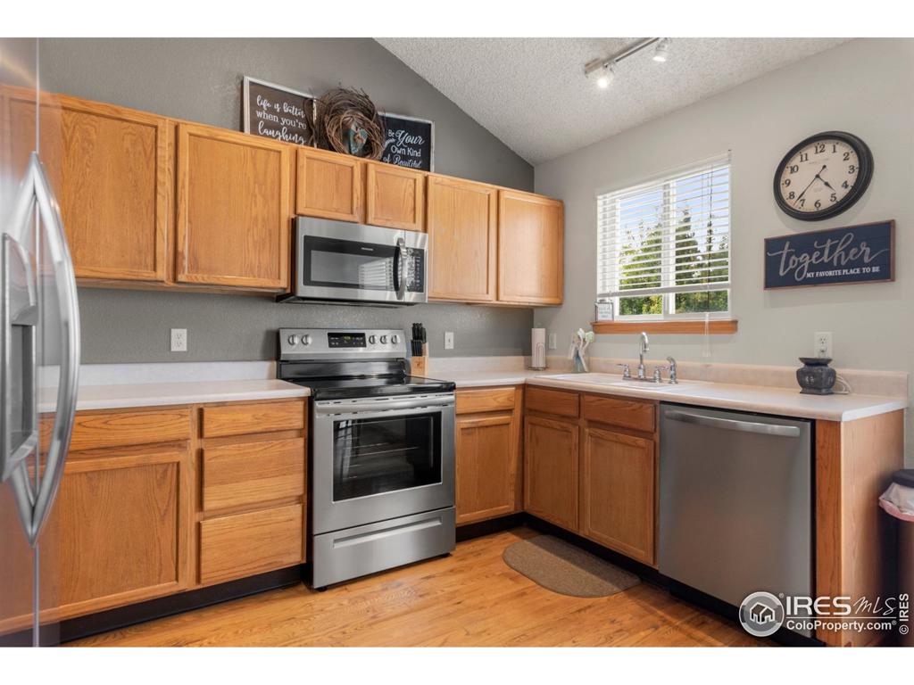5525 E 130th Drive
Thornton, CO 80241 — Adams County — Woodbridge Station NeighborhoodResidential $479,000 Sold Listing# IR947510
3 beds 3 baths 1898.00 sqft Lot size: 6607.00 sqft 0.15 acres 1997 build
Updated: 10-20-2022 05:00am
Property Description
Well cared for home with hardwood flooring in the kitchen, stained wood trim package, finished basement with built-in shelves and full bathroom could be used as a recreation room, study or teen suite/4th bedroom. New central air and furnace installed in 2019. New stainless steel kitchen appliances include refrigerator, microwave oven, dishwasher and stove/oven. Beautiful large backyard with concrete pathway, deck with removable gazebo and full sprinkler system. Prime location a block to the park.
Listing Details
- Property Type
- Residential
- Listing#
- IR947510
- Source
- REcolorado (Denver)
- Last Updated
- 10-20-2022 05:00am
- Status
- Sold
- Off Market Date
- 10-20-2021 12:00am
Property Details
- Property Subtype
- Single Family Residence
- Sold Price
- $479,000
- Original Price
- $490,000
- List Price
- $479,000
- Location
- Thornton, CO 80241
- SqFT
- 1898.00
- Year Built
- 1997
- Acres
- 0.15
- Bedrooms
- 3
- Bathrooms
- 3
- Parking Count
- 1
- Levels
- Three Or More
Map
Property Level and Sizes
- SqFt Lot
- 6607.00
- Lot Features
- Eat-in Kitchen, Walk-In Closet(s)
- Lot Size
- 0.15
- Basement
- Daylight,Full,Sump Pump
Financial Details
- PSF Lot
- $72.50
- PSF Finished
- $252.37
- PSF Above Grade
- $326.74
- Previous Year Tax
- 2925.00
- Year Tax
- 2020
- Is this property managed by an HOA?
- Yes
- Primary HOA Name
- Woodbridge Station
- Primary HOA Phone Number
- 303-444-1456
- Primary HOA Website
- https://woodbridgestationhoa.com
- Primary HOA Fees Included
- Capital Reserves
- Primary HOA Fees
- 190.00
- Primary HOA Fees Frequency
- Annually
- Primary HOA Fees Total Annual
- 190.00
Interior Details
- Interior Features
- Eat-in Kitchen, Walk-In Closet(s)
- Appliances
- Dishwasher, Disposal, Dryer, Microwave, Oven, Refrigerator, Washer
- Laundry Features
- In Unit
- Electric
- Ceiling Fan(s), Central Air
- Flooring
- Vinyl, Wood
- Cooling
- Ceiling Fan(s), Central Air
- Heating
- Forced Air
- Fireplaces Features
- Family Room,Gas,Gas Log
- Utilities
- Cable Available, Electricity Available, Internet Access (Wired), Natural Gas Available
Exterior Details
- Patio Porch Features
- Deck
- Water
- Public
- Sewer
- Public Sewer
Garage & Parking
- Parking Spaces
- 1
Exterior Construction
- Roof
- Composition
- Construction Materials
- Brick, Wood Frame
- Architectural Style
- Contemporary
- Window Features
- Double Pane Windows, Window Coverings
- Security Features
- Smoke Detector
- Builder Source
- Assessor
Land Details
- PPA
- 3193333.33
- Road Frontage Type
- Public Road
- Road Surface Type
- Paved
Schools
- Elementary School
- Eagleview
- Middle School
- Rocky Top
- High School
- Horizon
Walk Score®
Contact Agent
executed in 1.019 sec.




