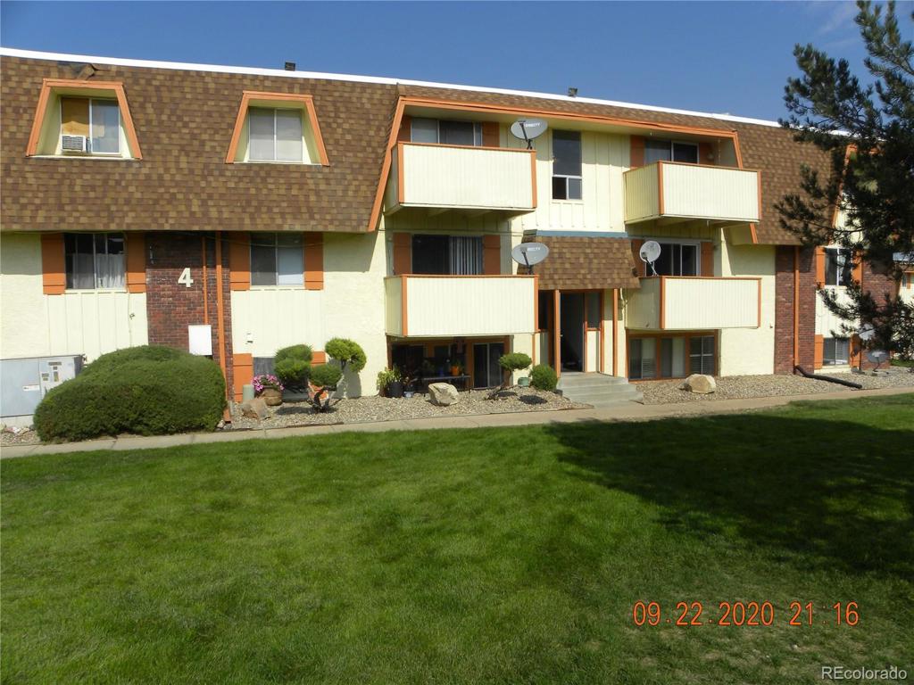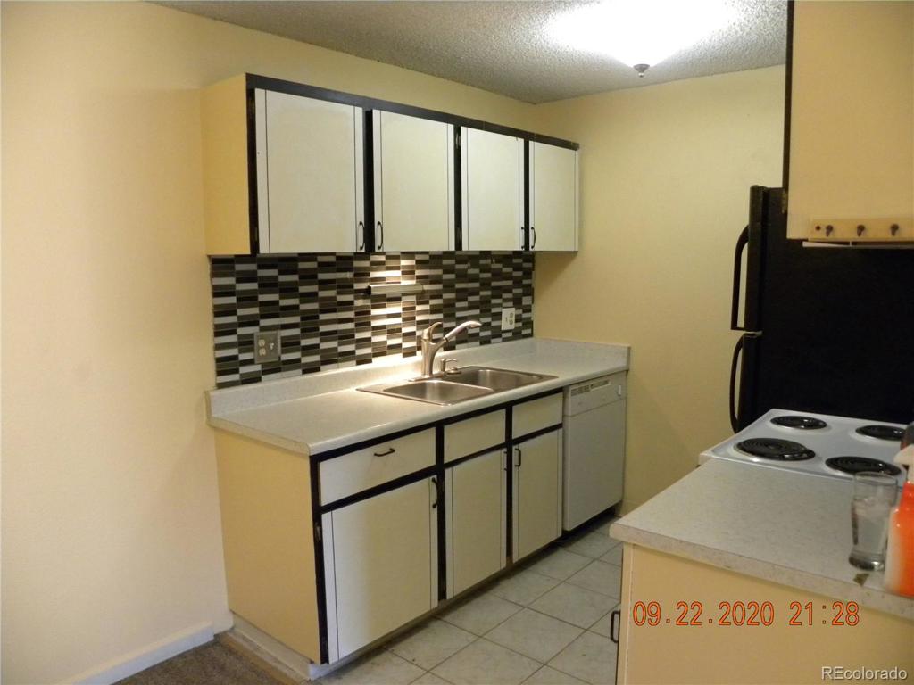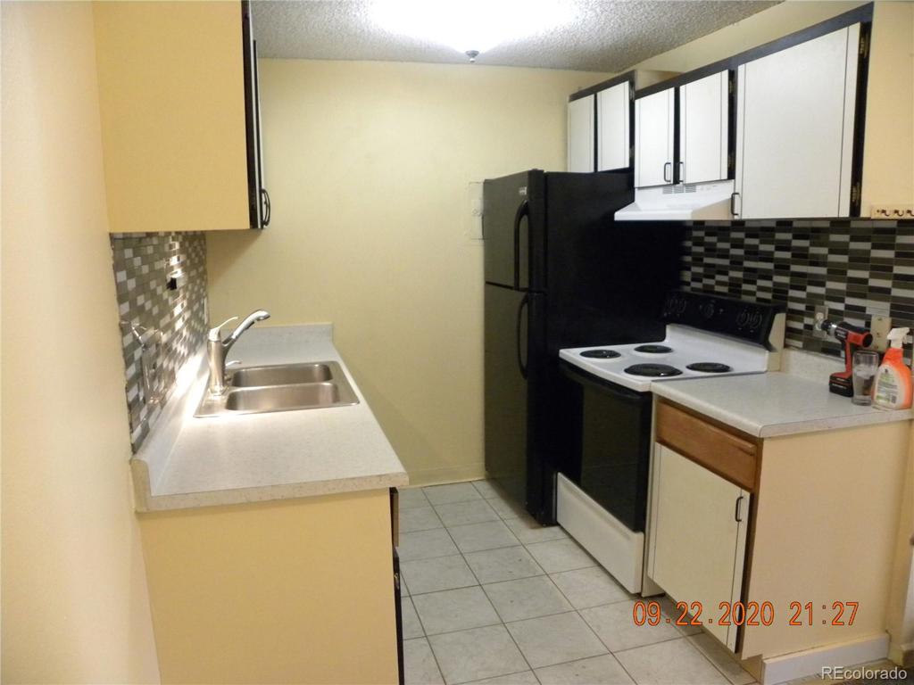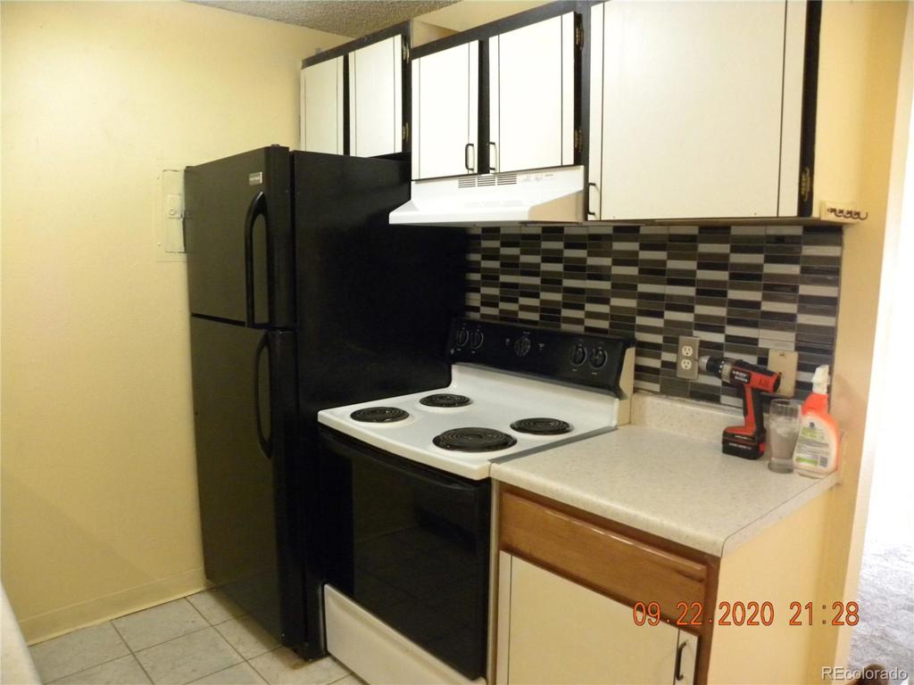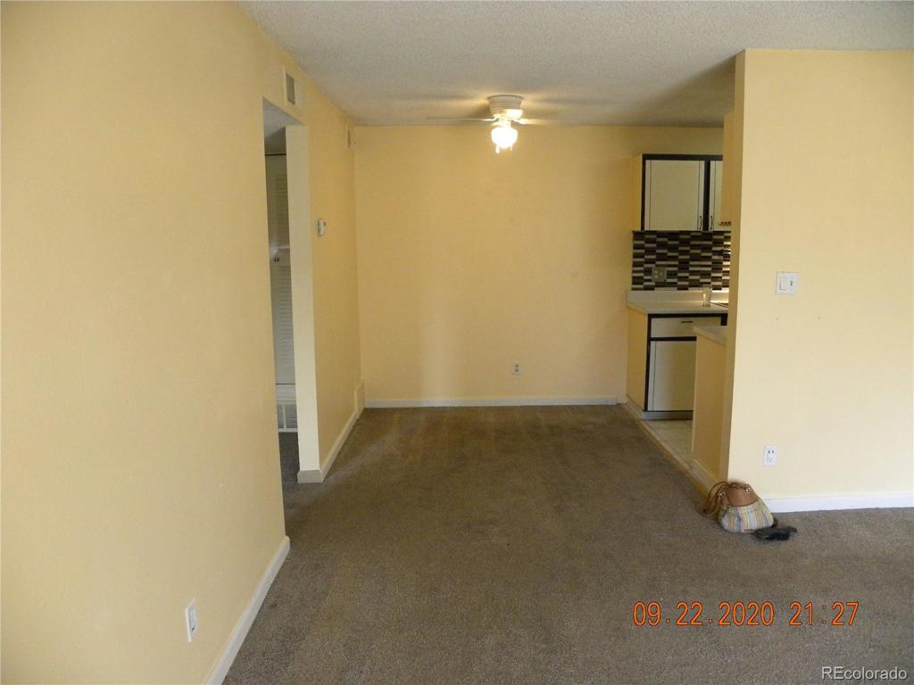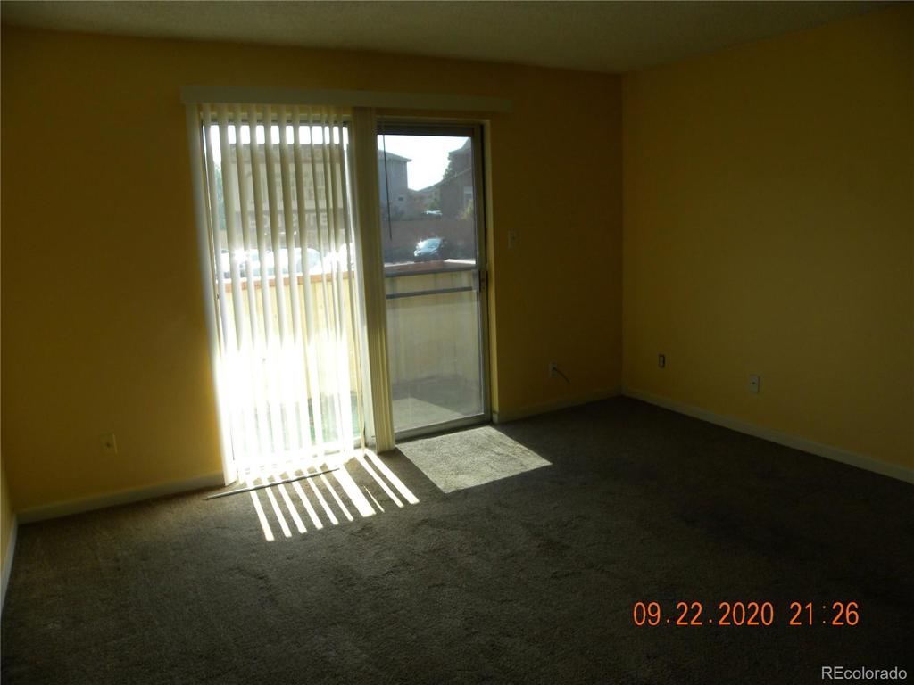10211 Ura Lane #4-205
Thornton, CO 80260 — Adams County — Bravado NeighborhoodCondominium $116,000 Sold Listing# 3540075
1 beds 1 baths 606.00 sqft Lot size: 559.00 sqft 0.01 acres 1973 build
Updated: 01-16-2021 09:14am
Property Description
WELCOME HOME TO YOUR RECENTLY UPDATED AND MOVE IN READY ONE BEDROOM WITH DECK THAT OVERLOOKS OPEN SPACE. BEAUTIFUL SECOND FLOOR UNIT WITH NEW PAINT AND NEWER CARPET. PLEASANT KITCHEN AND ALL APPLIANCES IN EXCELLENT WORKING CONDITION. SPACIOUS LIVING ROOM AND BEDROOM WITH EAST AND SOUTHEAST EXPOSURE FOR LOTS OF LIGHT. WHY RENT WHEN YOU CAN OWN THIS AWESOME CONDO! HEAT INCLUDED IN THE HOA FEE. CLUB HOUSE WITH POOL. CONVENTIONAL FINANCING ONLY OR CASH. Andy Wilson with Guild Mortgage can process non-warrantable loan 720-299-7559.
Listing Details
- Property Type
- Condominium
- Listing#
- 3540075
- Source
- REcolorado (Denver)
- Last Updated
- 01-16-2021 09:14am
- Status
- Sold
- Status Conditions
- None Known
- Der PSF Total
- 191.42
- Off Market Date
- 01-07-2021 12:00am
Property Details
- Property Subtype
- Condominium
- Sold Price
- $116,000
- Original Price
- $130,000
- List Price
- $116,000
- Location
- Thornton, CO 80260
- SqFT
- 606.00
- Year Built
- 1973
- Acres
- 0.01
- Bedrooms
- 1
- Bathrooms
- 1
- Parking Count
- 1
- Levels
- One
Map
Property Level and Sizes
- SqFt Lot
- 559.00
- Lot Features
- Ceiling Fan(s), Laminate Counters, Smoke Free, Walk-In Closet(s)
- Lot Size
- 0.01
- Common Walls
- 1 Common Wall
Financial Details
- PSF Total
- $191.42
- PSF Finished
- $191.42
- PSF Above Grade
- $191.42
- Previous Year Tax
- 869.00
- Year Tax
- 2019
- Is this property managed by an HOA?
- Yes
- Primary HOA Management Type
- Professionally Managed
- Primary HOA Name
- ACCU INC
- Primary HOA Phone Number
- 303-733-1121
- Primary HOA Amenities
- Coin Laundry,Laundry,Parking
- Primary HOA Fees Included
- Gas, Heat, Insurance, Maintenance Grounds, Maintenance Structure, Sewer, Snow Removal, Trash, Water
- Primary HOA Fees
- 231.88
- Primary HOA Fees Frequency
- Monthly
- Primary HOA Fees Total Annual
- 2782.56
Interior Details
- Interior Features
- Ceiling Fan(s), Laminate Counters, Smoke Free, Walk-In Closet(s)
- Appliances
- Dishwasher, Disposal, Oven, Range, Range Hood, Refrigerator
- Laundry Features
- Common Area
- Electric
- Central Air
- Flooring
- Carpet
- Cooling
- Central Air
- Heating
- Forced Air, Natural Gas
- Utilities
- Cable Available, Electricity Available, Natural Gas Available
Exterior Details
- Patio Porch Features
- Deck
- Water
- Public
- Sewer
- Public Sewer
Garage & Parking
- Parking Spaces
- 1
Exterior Construction
- Roof
- Composition
- Construction Materials
- Block, Brick, Frame
- Window Features
- Window Coverings
- Security Features
- Smoke Detector(s)
Land Details
- PPA
- 11600000.00
- Road Frontage Type
- Public Road
- Road Responsibility
- Public Maintained Road
- Road Surface Type
- Paved
Schools
- Elementary School
- Hillcrest
- Middle School
- Silver Hills
- High School
- Northglenn
Walk Score®
Contact Agent
executed in 1.128 sec.




