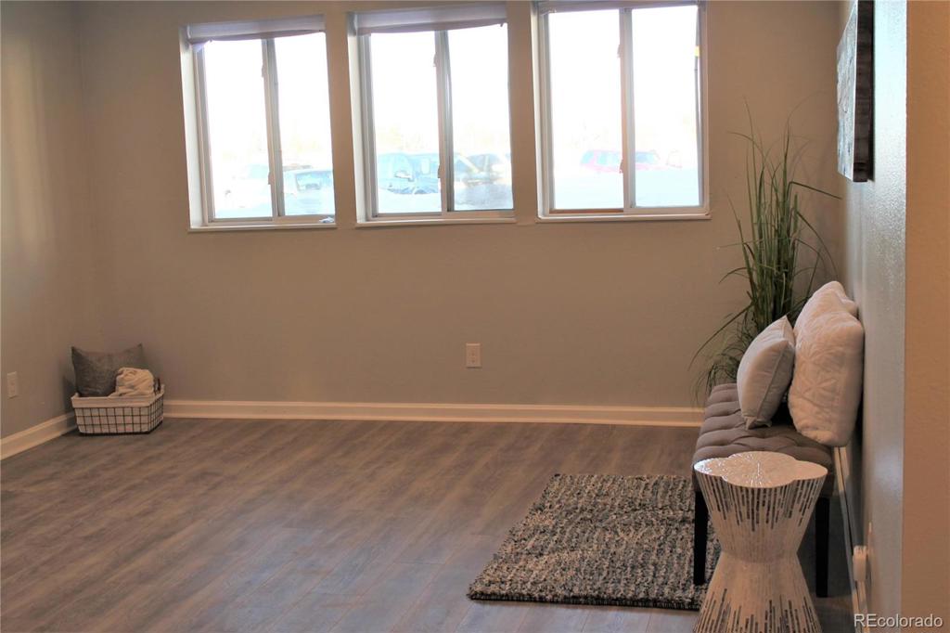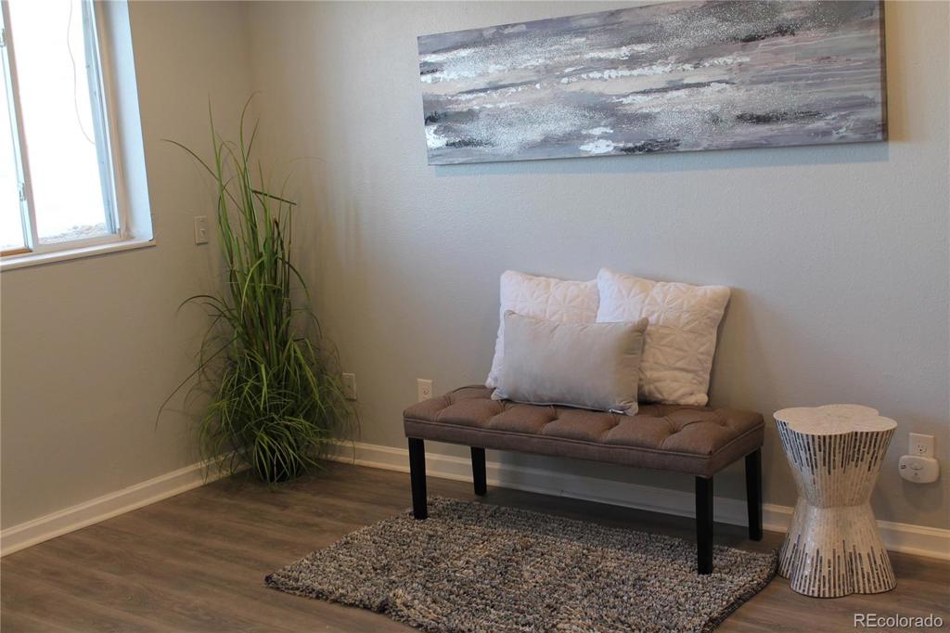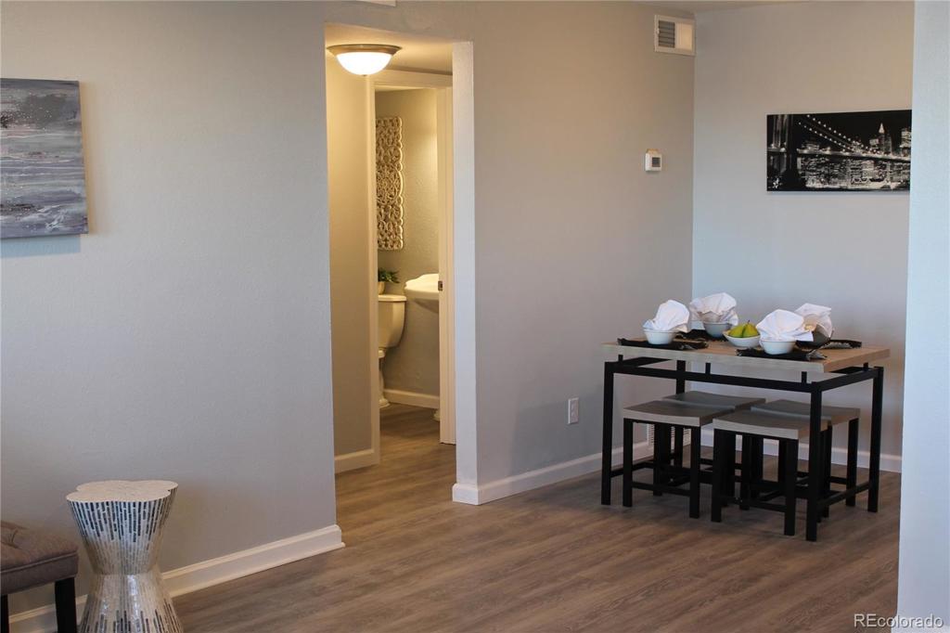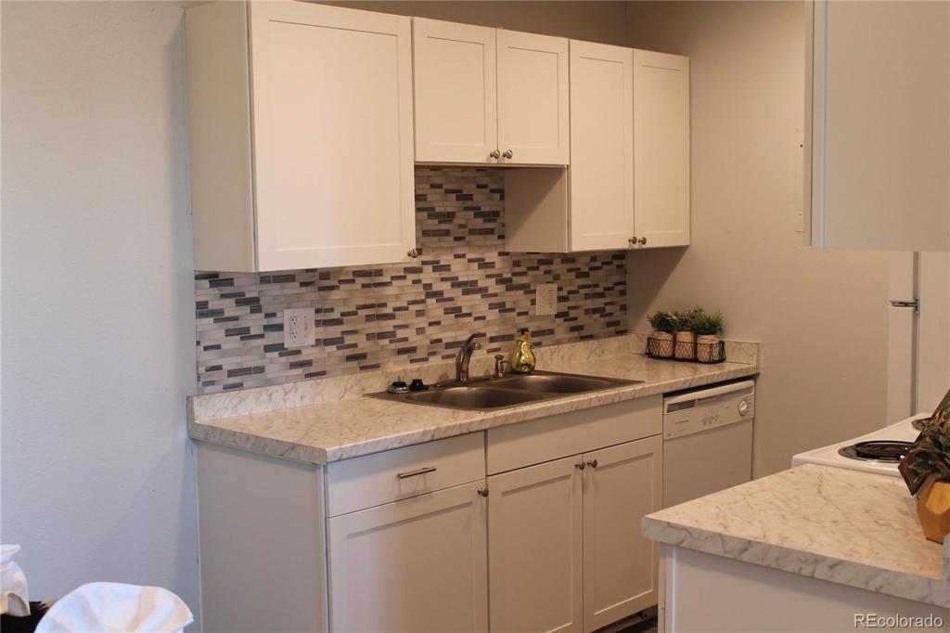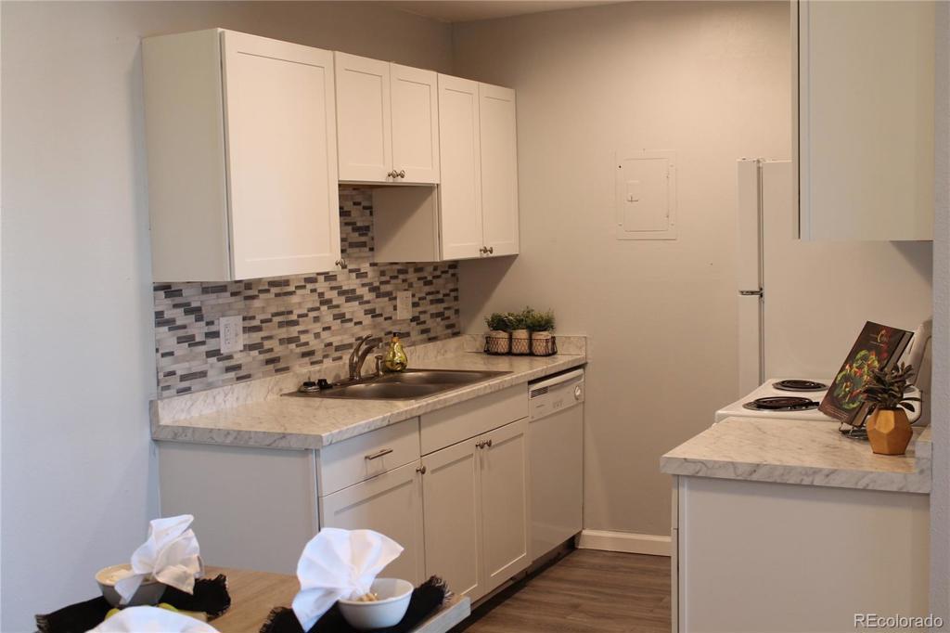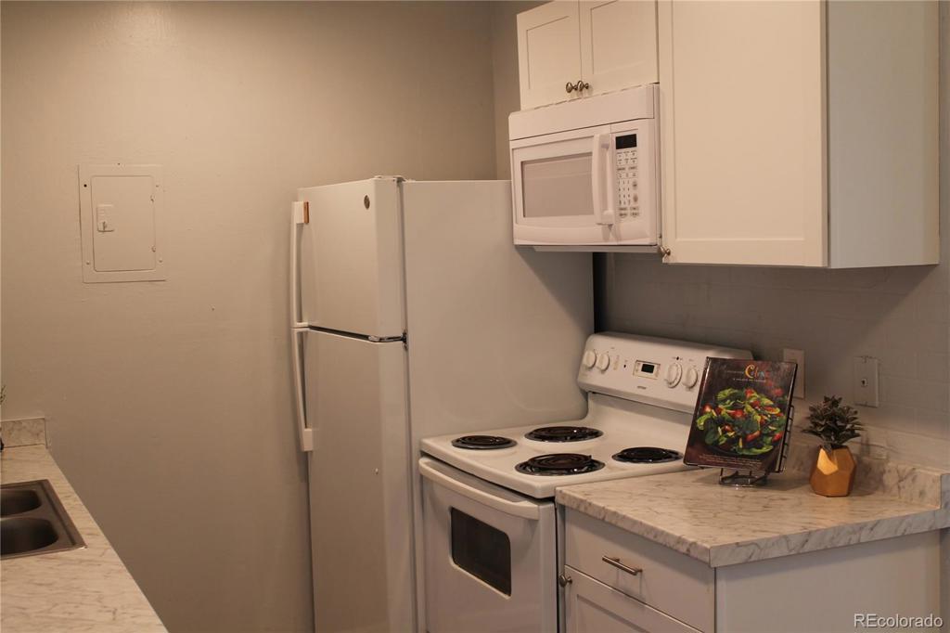10211 Ura Lane #6-104
Thornton, CO 80260 — Adams County — Bravado Condos NeighborhoodCondominium $127,000 Sold Listing# 3259729
1 beds 1 baths 606.00 sqft 1973 build
Updated: 04-06-2021 11:54am
Property Description
Remodeled, light and bright, charming 1 bed/1 bath condo with easy access! Gorgeous laminate/wood flooring throughout. The kitchen boasts newer appliances and brand new cabinets and countertops. With the popcorn ceiling removed along with recessed lighting and multiple windows throughout the home, this one lives larger than it is! The master bedroom has a large walk-in closet and new tile in the bathroom. Updated, vinyl windows and new HVAC and Central Air in 2020! Easy access to the Laundry facilities - in the unit next door! 1 assigned parking spot, but plenty of open spaces for guests.
Listing Details
- Property Type
- Condominium
- Listing#
- 3259729
- Source
- REcolorado (Denver)
- Last Updated
- 04-06-2021 11:54am
- Status
- Sold
- Status Conditions
- None Known
- Der PSF Total
- 209.57
- Off Market Date
- 03-04-2021 12:00am
Property Details
- Property Subtype
- Condominium
- Sold Price
- $127,000
- Original Price
- $125,000
- List Price
- $127,000
- Location
- Thornton, CO 80260
- SqFT
- 606.00
- Year Built
- 1973
- Bedrooms
- 1
- Bathrooms
- 1
- Parking Count
- 1
- Levels
- One
Map
Property Level and Sizes
- Lot Features
- Open Floorplan
- Foundation Details
- Concrete Perimeter
- Common Walls
- 2+ Common Walls
Financial Details
- PSF Total
- $209.57
- PSF Finished
- $209.57
- PSF Above Grade
- $209.57
- Previous Year Tax
- 869.00
- Year Tax
- 2019
- Is this property managed by an HOA?
- Yes
- Primary HOA Management Type
- Professionally Managed
- Primary HOA Name
- ACCU Inc
- Primary HOA Phone Number
- 303-733-1121
- Primary HOA Website
- www.accuinc.com
- Primary HOA Amenities
- Clubhouse,Coin Laundry,Parking,Pool
- Primary HOA Fees Included
- Capital Reserves, Insurance, Maintenance Grounds, Maintenance Structure, Recycling, Sewer, Snow Removal, Trash, Water
- Primary HOA Fees
- 232.00
- Primary HOA Fees Frequency
- Monthly
- Primary HOA Fees Total Annual
- 2784.00
Interior Details
- Interior Features
- Open Floorplan
- Appliances
- Dishwasher, Oven, Refrigerator
- Electric
- Central Air
- Flooring
- Laminate
- Cooling
- Central Air
- Heating
- Forced Air
- Utilities
- Cable Available, Electricity Available
Exterior Details
- Water
- Public
- Sewer
- Public Sewer
Garage & Parking
- Parking Spaces
- 1
- Parking Features
- Asphalt
Exterior Construction
- Roof
- Composition
- Construction Materials
- Frame
- Architectural Style
- Urban Contemporary
- Builder Source
- Public Records
Land Details
- PPA
- 0.00
Schools
- Elementary School
- Hillcrest
- Middle School
- Silver Hills
- High School
- Northglenn
Walk Score®
Contact Agent
executed in 1.292 sec.




