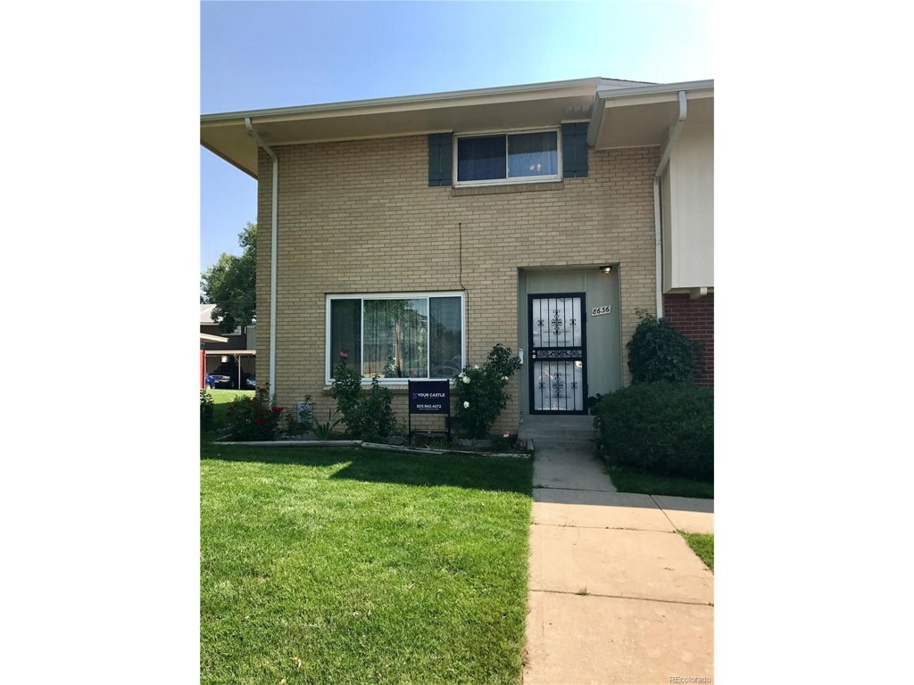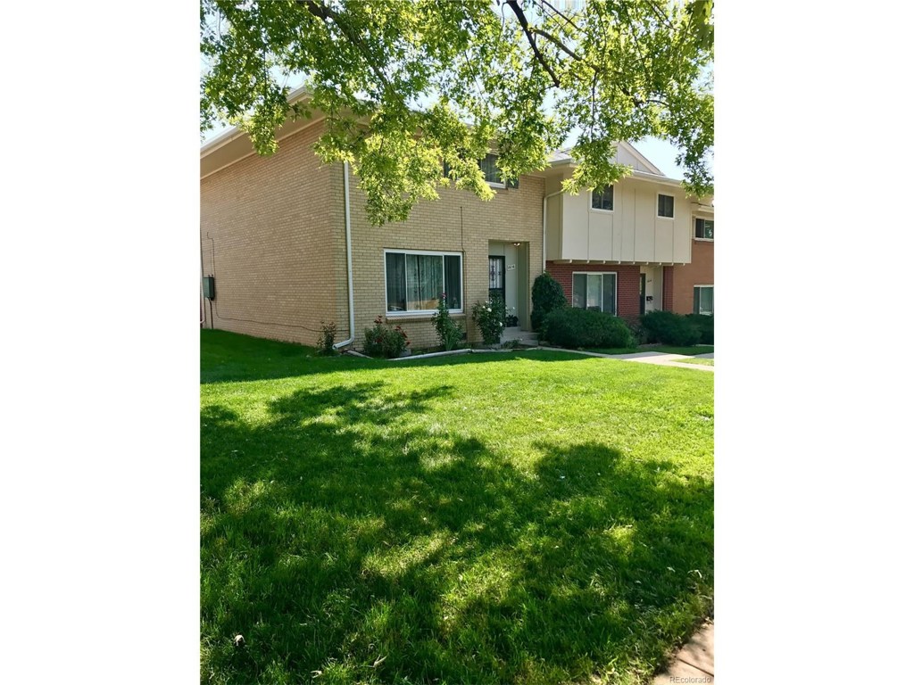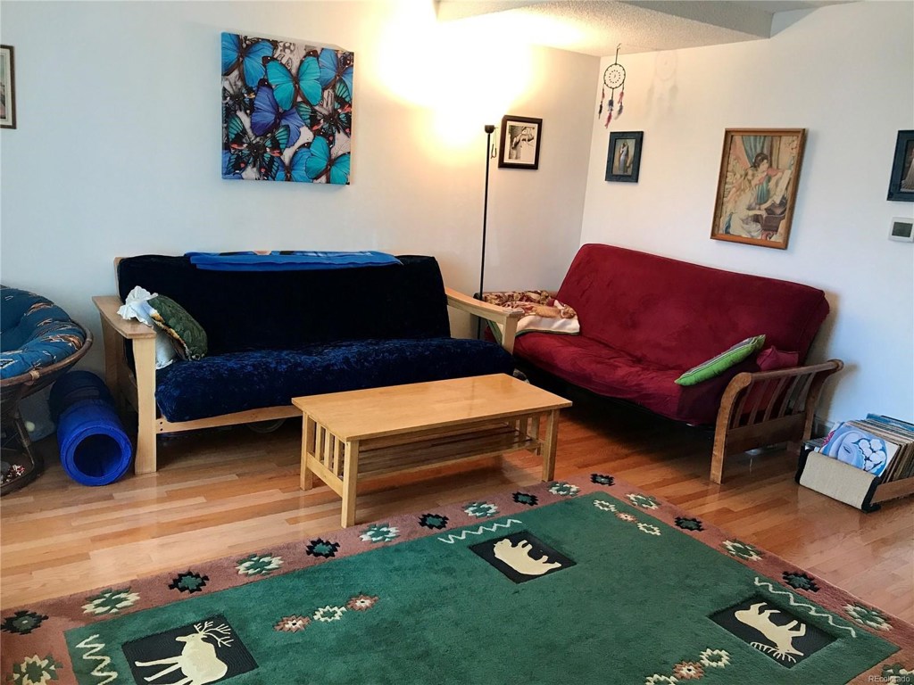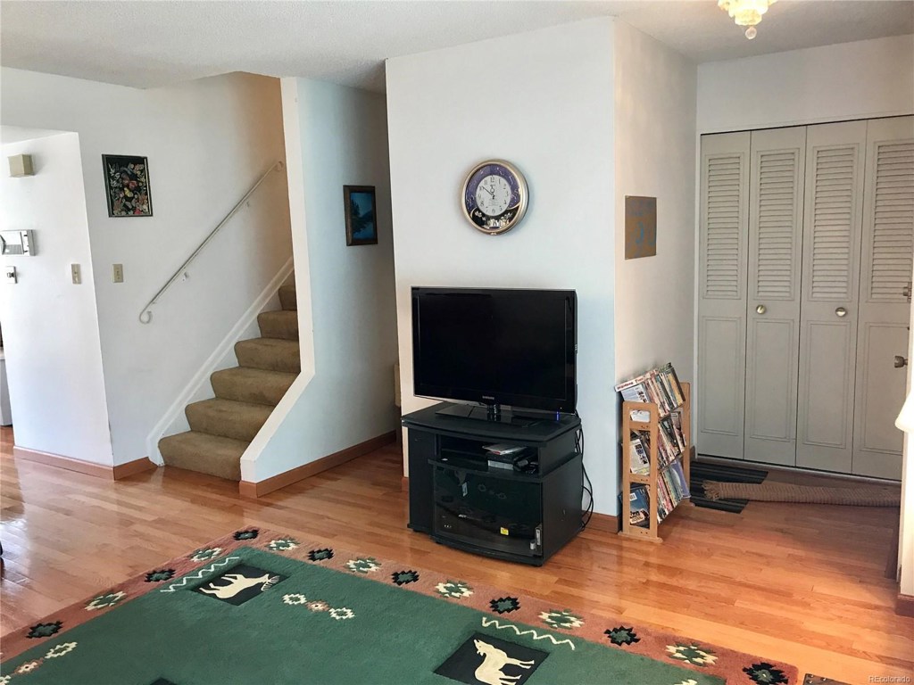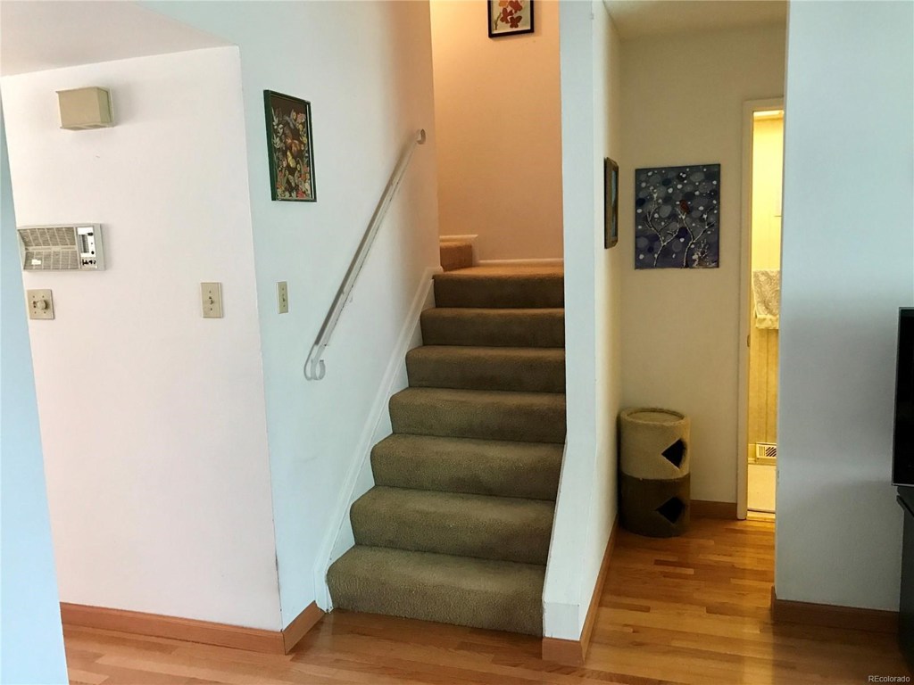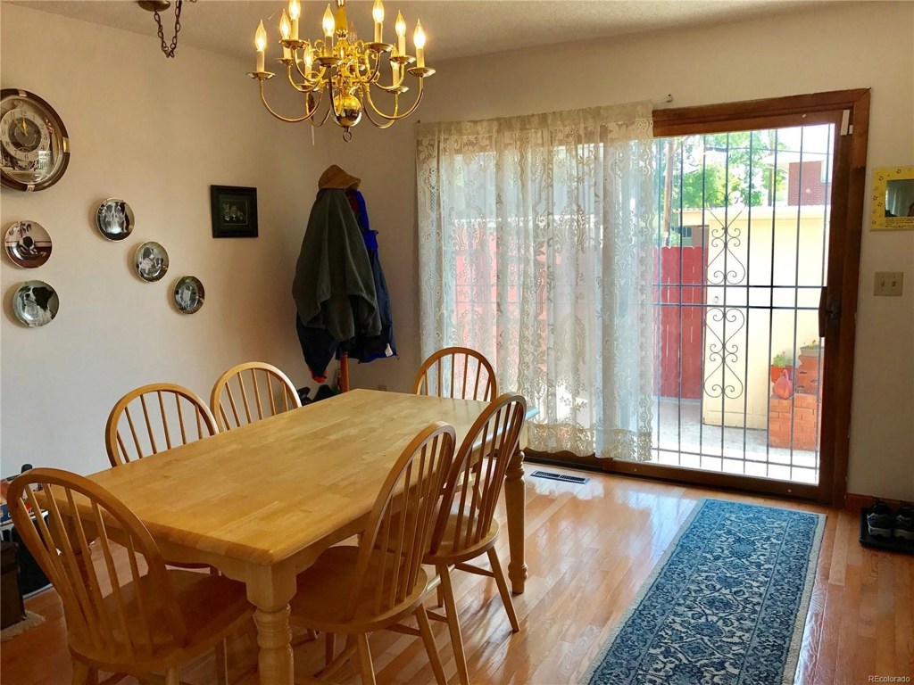8636 Mariposa Street
Thornton, CO 80260 — Adams County — Park North Townhomes NeighborhoodCondominium $204,000 Sold Listing# 3438090
3 beds 3 baths 1408.00 sqft Lot size: 1745.00 sqft $144.89/sqft 0.04 acres 1966 build
Updated: 01-14-2020 08:00am
Property Description
Spacious, move in ready townhouse won't last long! This 3 bed/ 2.5 bath home is well maintained with ample storage, great flow and an ideal floor plan! Lots of closet space and large bedrooms, with (2) covered parking spaces and access to the large and newly refinished pool! Quick close!
Listing Details
- Property Type
- Condominium
- Listing#
- 3438090
- Source
- REcolorado (Denver)
- Last Updated
- 01-14-2020 08:00am
- Status
- Sold
- Status Conditions
- None Known
- Der PSF Total
- 144.89
- Off Market Date
- 09-18-2017 12:00am
Property Details
- Property Subtype
- Condominium
- Sold Price
- $204,000
- Original Price
- $199,999
- List Price
- $204,000
- Location
- Thornton, CO 80260
- SqFT
- 1408.00
- Year Built
- 1966
- Acres
- 0.04
- Bedrooms
- 3
- Bathrooms
- 3
- Parking Count
- 1
- Levels
- Two
Map
Property Level and Sizes
- SqFt Lot
- 1745.00
- Lot Features
- Primary Suite, Eat-in Kitchen, Kitchen Island, Laminate Counters, Open Floorplan, Smoke Free, Walk-In Closet(s), Wired for Data
- Lot Size
- 0.04
- Basement
- None
- Common Walls
- End Unit
Financial Details
- PSF Total
- $144.89
- PSF Lot
- $116.91
- PSF Finished All
- $144.89
- PSF Finished
- $144.89
- PSF Above Grade
- $144.89
- Previous Year Tax
- 852.00
- Year Tax
- 2016
- Is this property managed by an HOA?
- Yes
- Primary HOA Management Type
- Professionally Managed
- Primary HOA Name
- Park North Townhomes
- Primary HOA Phone Number
- 303-952-4004
- Primary HOA Amenities
- Clubhouse,Park,Pool
- Primary HOA Fees Included
- Maintenance Structure, Sewer, Water
- Primary HOA Fees
- 270.00
- Primary HOA Fees Frequency
- Monthly
- Primary HOA Fees Total Annual
- 3240.00
Interior Details
- Interior Features
- Primary Suite, Eat-in Kitchen, Kitchen Island, Laminate Counters, Open Floorplan, Smoke Free, Walk-In Closet(s), Wired for Data
- Appliances
- Oven, Refrigerator
- Laundry Features
- In Unit
- Electric
- Central Air
- Flooring
- Carpet, Linoleum, Wood
- Cooling
- Central Air
- Heating
- Forced Air, Natural Gas
Exterior Details
- Features
- Garden, Maintenance Free Exterior, Playground
- Patio Porch Features
- Patio
- Water
- Public
Garage & Parking
- Parking Spaces
- 1
- Parking Features
- Attached Carport
Exterior Construction
- Roof
- Composition
- Construction Materials
- Brick, Frame
- Exterior Features
- Garden, Maintenance Free Exterior, Playground
- Window Features
- Double Pane Windows, Window Coverings
- Security Features
- Security System
- Builder Source
- Public Records
Land Details
- PPA
- 5100000.00
Schools
- Elementary School
- North Star
- Middle School
- Thornton
- High School
- Northglenn
Walk Score®
Contact Agent
executed in 1.141 sec.




