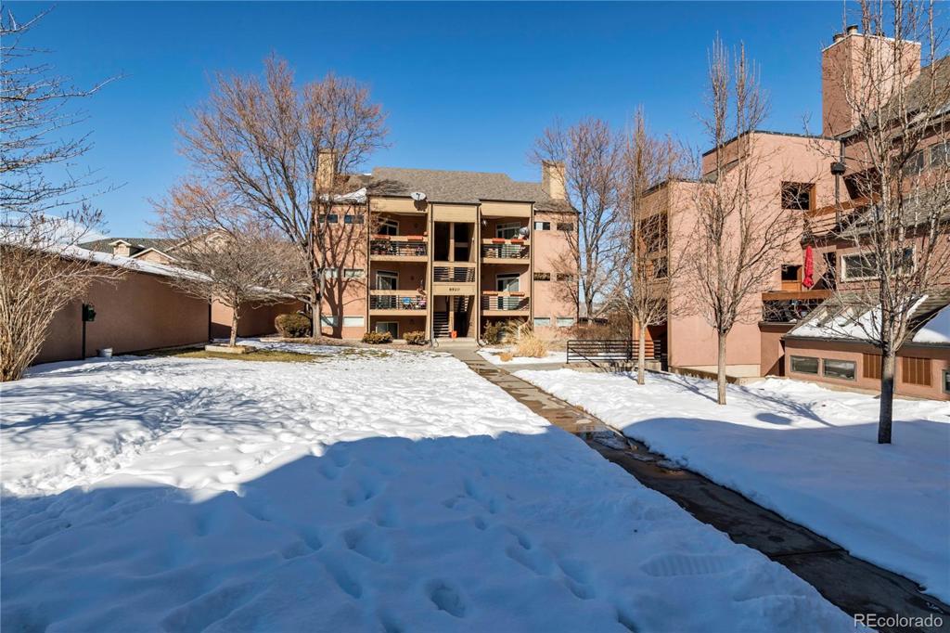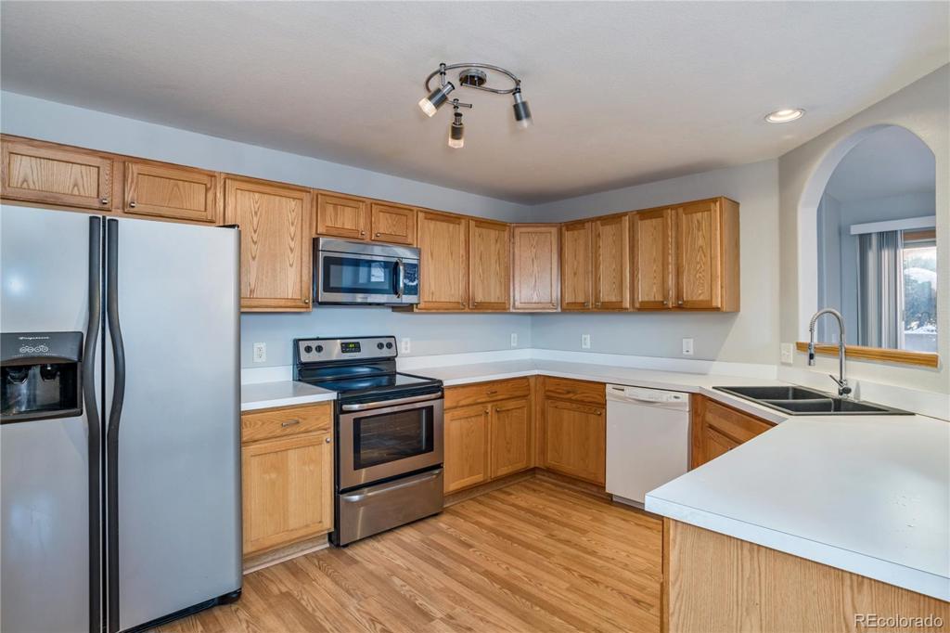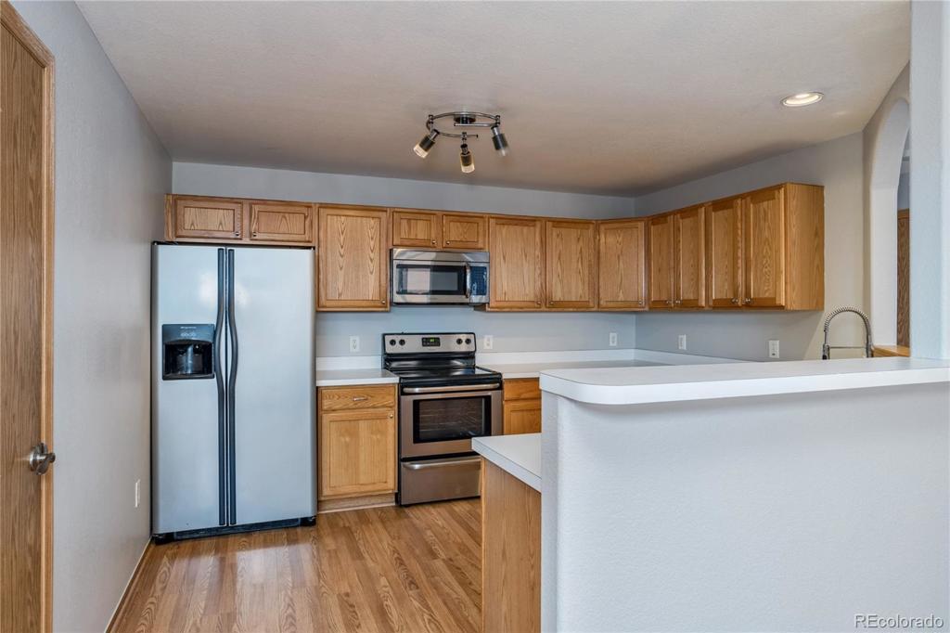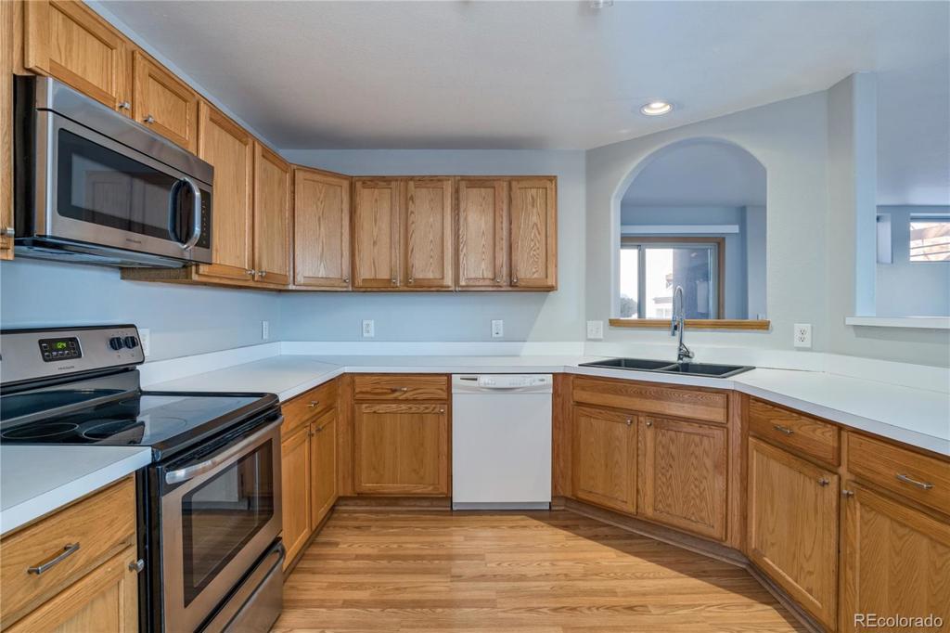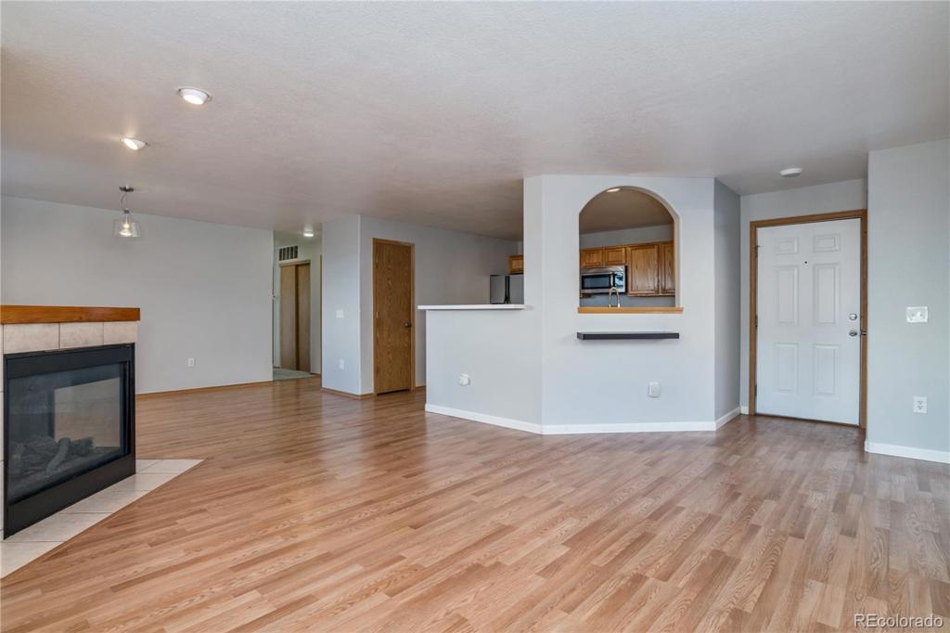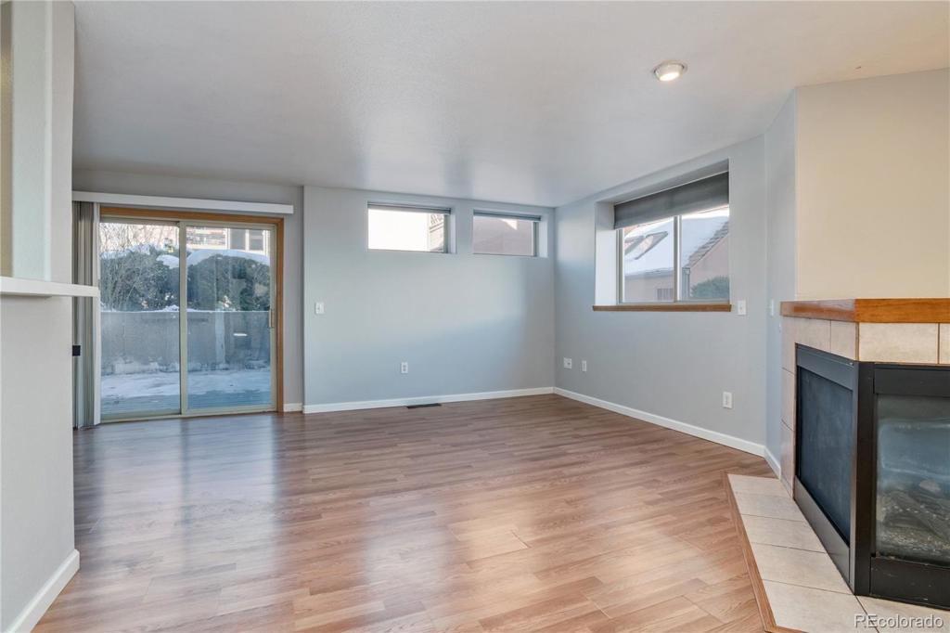8900 Fox Drive #2
Thornton, CO 80260 — Adams County — Brookside NeighborhoodCondominium $265,000 Sold Listing# 9361778
2 beds 2 baths 1276.00 sqft Lot size: 1123.00 sqft 0.03 acres 1998 build
Updated: 03-09-2020 09:43am
Property Description
WHEN RENT WHEN YOU COULD OWN? This charming Brookside condo has it all, including easy access to I-25, Highway 36, public transportation and backs to Niver Creek Open Space and Trails. This two bedroom, two bath home features an open floor plan with spacious living room, handsome fireplace, dining room, fabulous kitchen with dine-in counter, stainless appliances and large pantry. The large master bedroom has a great en-suite bathroom with dual sinks and vanity and an exterior entrance that leads to a shared backyard. This condo also features a large second bedroom, additional full bath, laundry room complete with washer, dryer and extra shelving and storage. WAIT THERE IS MORE! Other features in this beautiful home also include a covered carport with easy access, new carpet and flooring throughout, new interior paint, and awesome exterior patio--perfect for enjoying our warm Colorado summers!
Listing Details
- Property Type
- Condominium
- Listing#
- 9361778
- Source
- REcolorado (Denver)
- Last Updated
- 03-09-2020 09:43am
- Status
- Sold
- Status Conditions
- None Known
- Der PSF Total
- 207.68
- Off Market Date
- 02-18-2020 12:00am
Property Details
- Property Subtype
- Condominium
- Sold Price
- $265,000
- Original Price
- $259,900
- List Price
- $265,000
- Location
- Thornton, CO 80260
- SqFT
- 1276.00
- Year Built
- 1998
- Acres
- 0.03
- Bedrooms
- 2
- Bathrooms
- 2
- Parking Count
- 1
- Levels
- One
Map
Property Level and Sizes
- SqFt Lot
- 1123.00
- Lot Features
- Ceiling Fan(s), Five Piece Bath, Primary Suite, No Stairs, Open Floorplan, Pantry, Smoke Free, Walk-In Closet(s)
- Lot Size
- 0.03
Financial Details
- PSF Total
- $207.68
- PSF Finished
- $207.68
- PSF Above Grade
- $207.68
- Previous Year Tax
- 1824.00
- Year Tax
- 2018
- Is this property managed by an HOA?
- Yes
- Primary HOA Management Type
- Professionally Managed
- Primary HOA Name
- Brookside Condominium Association
- Primary HOA Phone Number
- 303-237-8000
- Primary HOA Amenities
- Parking
- Primary HOA Fees Included
- Maintenance Grounds, Maintenance Structure, Snow Removal, Trash, Water
- Primary HOA Fees
- 235.00
- Primary HOA Fees Frequency
- Monthly
- Primary HOA Fees Total Annual
- 2820.00
Interior Details
- Interior Features
- Ceiling Fan(s), Five Piece Bath, Primary Suite, No Stairs, Open Floorplan, Pantry, Smoke Free, Walk-In Closet(s)
- Appliances
- Dishwasher, Disposal, Dryer, Microwave, Oven, Refrigerator, Washer
- Laundry Features
- In Unit
- Electric
- Central Air
- Flooring
- Carpet, Laminate, Tile
- Cooling
- Central Air
- Heating
- Forced Air
Exterior Details
- Patio Porch Features
- Covered,Patio
Room Details
# |
Type |
Dimensions |
L x W |
Level |
Description |
|---|---|---|---|---|---|
| 1 | Living Room | - |
21.00 x 14.00 |
Main |
Open Layout | Patio Entrance | Fireplace |
| 2 | Kitchen | - |
13.00 x 12.00 |
Main |
Open Kitchen | Stainless Appliances | Tons of Cabinet Space |
| 3 | Dining Room | - |
17.00 x 12.00 |
Main |
Hardwood Flooring | Custom Light Fixture |
| 4 | Bathroom (Full) | - |
9.00 x 8.00 |
Main |
Tile Flooring | Large Shower and Tub |
| 5 | Master Bathroom (Full) | - |
9.00 x 7.00 |
Main |
Dual Sink | Tile Floor | Large Jacuzzi Tub | Walk-In Closet |
| 6 | Bedroom | - |
19.00 x 13.00 |
Main |
Master Suite | Walk-In Closet | Access to Backyard | Large Windows |
| 7 | Bedroom | - |
12.00 x 12.00 |
Main |
Large Bedroom | Oversized Closet |
| 8 | Laundry | - |
9.00 x 7.00 |
Main |
Custom Shelving | Washer and Dryer | Tons of Storage Room |
Garage & Parking
- Parking Spaces
- 1
| Type | # of Spaces |
L x W |
Description |
|---|---|---|---|
| Carport (Detached) | 1 |
- |
Exterior Construction
- Roof
- Composition
- Construction Materials
- Frame, Wood Siding
- Builder Source
- Public Records
Land Details
- PPA
- 8833333.33
Schools
- Elementary School
- North Mor
- Middle School
- Northglenn
- High School
- Northglenn
Walk Score®
Listing Media
- Virtual Tour
- Click here to watch tour
Contact Agent
executed in 0.910 sec.




