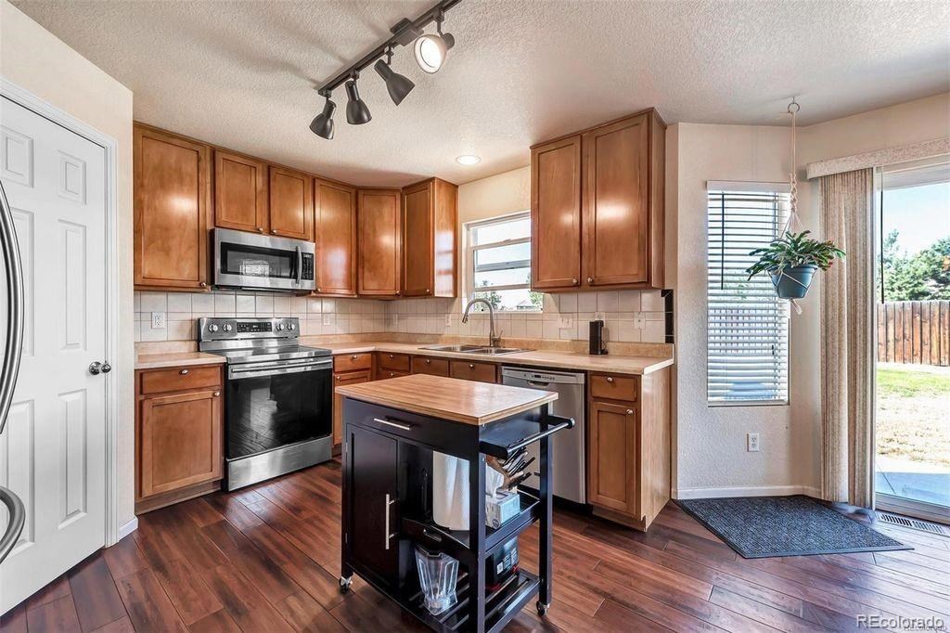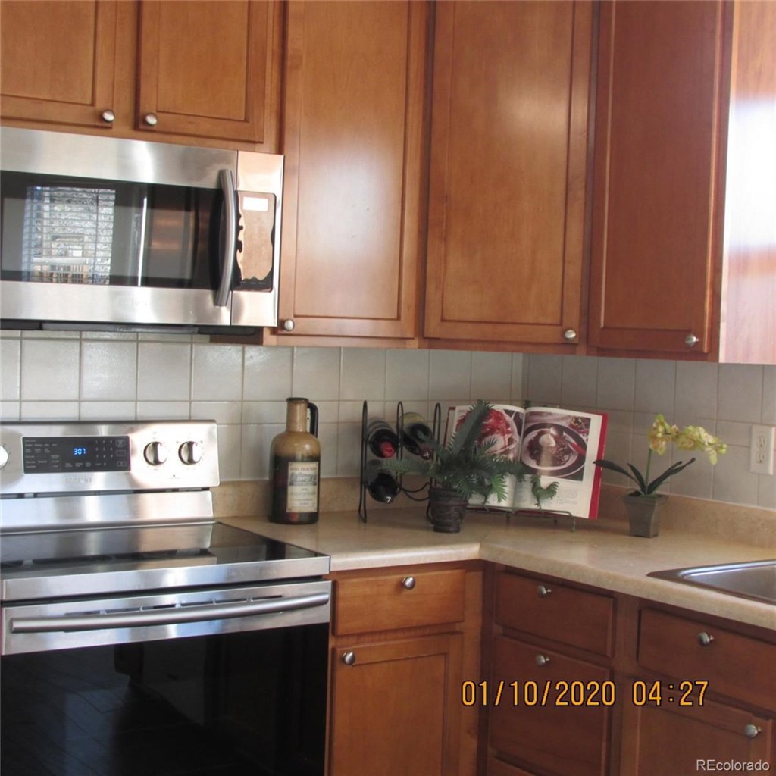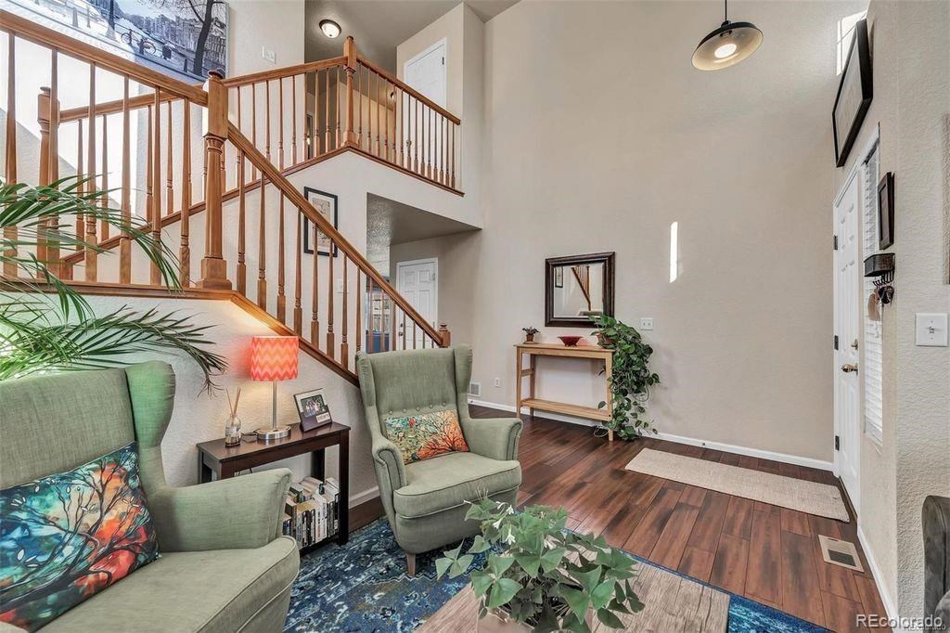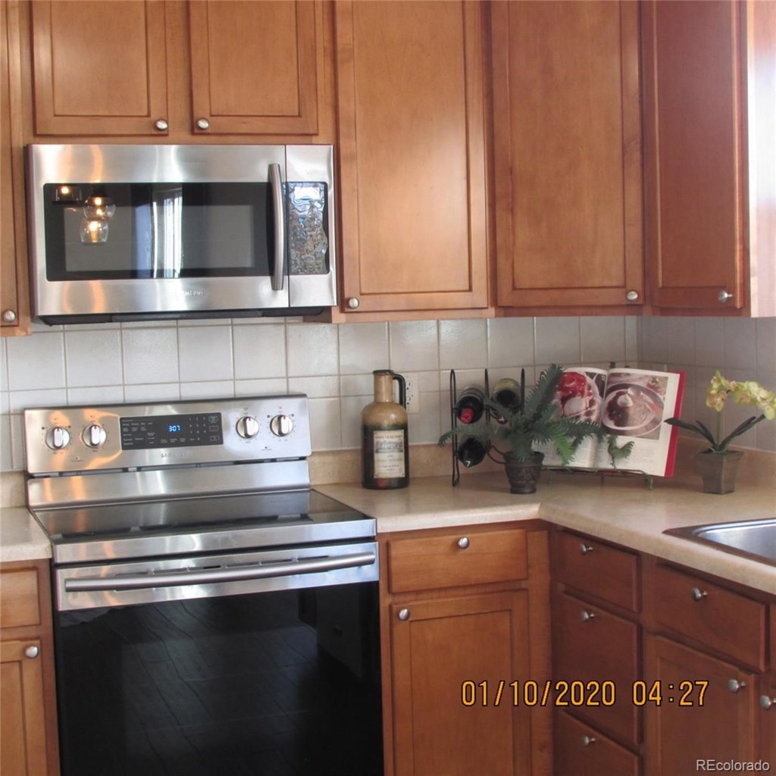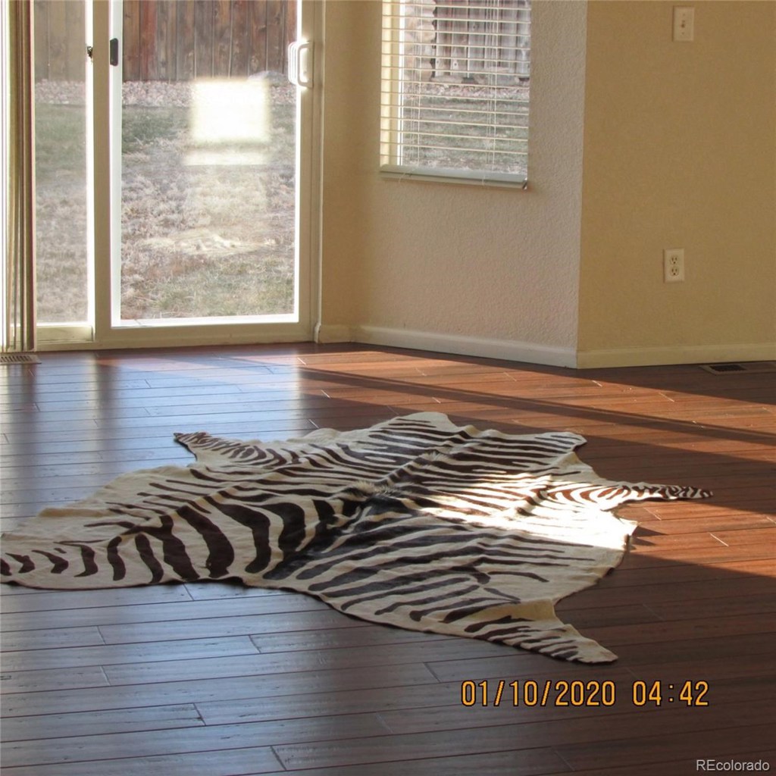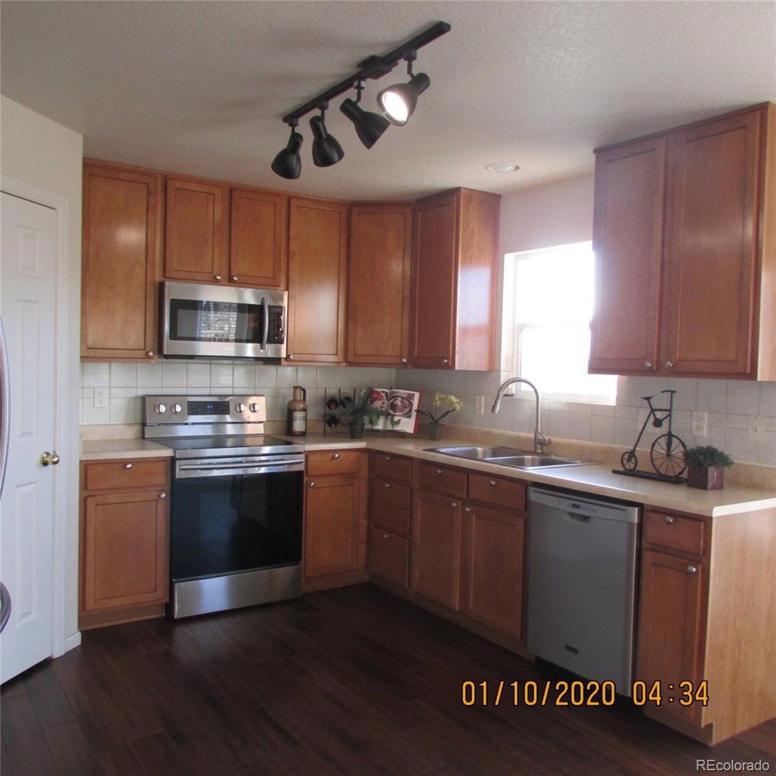12669 Jersey Circle
Thornton, CO 80602 — Adams County — Sage Creek NeighborhoodResidential Rental $2,295 Expired Listing# 4845147
3 beds 3 baths 2821.00 sqft $1.23/sqft 2005 build
Updated: 04-01-2020 12:10am
Property Description
ABSOLUTLY BEAUTIFULL ,DRAMATIC ENRTY, OPEN BRIGHT WITH TONS OF NATURAL LIGHTS SINGLE FAMILY HOME*TOTALLY UPDATED *GORMET KITCHEN W/ 42" BIRCH CABINETS AND DESIGNER BACKSPLASH* ALL STAINLESS STAEAL APPLIANCES *ENTIRE MAIN LEVEL HAS NEW PLANK LAMINATE FLOORS*NEWER CARPET AND PAINT8FRONT LOAD WASHER AND DRYER LOCATED ON THE 2ND FLOOR*2 AND 1/2 ATTACHED CAR GARAGE*EASY ACCES TO DENVER AND BOULDER AND MUCH MORE*FOR MORE INFO CALL LISTING AGENT
Listing Details
- Property Type
- Residential Rental
- Listing#
- 4845147
- Source
- REcolorado (Denver)
- Last Updated
- 04-01-2020 12:10am
- Status
- Expired
- Der PSF Total
- 0.81
- Off Market Date
- 01-23-2020 12:00am
Property Details
- Property Subtype
- Single Family Residence
- Sold Price
- $2,295
- Original Price
- $2,295
- Rental Price
- $2,295
- Location
- Thornton, CO 80602
- SqFT
- 2821.00
- Year Built
- 2005
- Bedrooms
- 3
- Bathrooms
- 3
- Parking Count
- 1
- Levels
- Two
Map
Property Level and Sizes
- Lot Features
- Breakfast Nook, Eat-in Kitchen, Five Piece Bath, Laminate Counters, Primary Suite, Open Floorplan, Smoke Free, Walk-In Closet(s)
- Basement
- Full,Unfinished
Financial Details
- PSF Total
- $0.81
- PSF Finished All
- $1.23
- PSF Finished
- $1.23
- PSF Above Grade
- $1.23
- Year Tax
- 0
- Primary HOA Fees
- 0.00
Interior Details
- Interior Features
- Breakfast Nook, Eat-in Kitchen, Five Piece Bath, Laminate Counters, Primary Suite, Open Floorplan, Smoke Free, Walk-In Closet(s)
- Appliances
- Dishwasher, Disposal, Dryer, Microwave, Oven, Refrigerator, Self Cleaning Oven, Sump Pump, Washer, Washer/Dryer
- Electric
- Central Air
- Flooring
- Carpet, Laminate, Linoleum, Tile, Vinyl, Wood
- Cooling
- Central Air
- Heating
- Forced Air, Natural Gas
- Utilities
- Cable Available
Exterior Details
- Features
- Private Yard
- Patio Porch Features
- Deck,Front Porch
- Lot View
- Mountain(s)
Room Details
# |
Type |
Dimensions |
L x W |
Level |
Description |
|---|---|---|---|---|---|
| 1 | Bathroom (Full) | - |
- |
Upper |
|
| 2 | Bathroom (Full) | - |
- |
Upper |
|
| 3 | Bathroom (1/2) | - |
- |
Main |
|
| 4 | Laundry | - |
- |
Upper |
|
| 5 | Living Room | - |
- |
Main |
|
| 6 | Family Room | - |
- |
Main |
|
| 7 | Kitchen | - |
- |
Main |
|
| 8 | Master Bedroom | - |
- |
Upper |
|
| 9 | Bedroom | - |
- |
Upper |
|
| 10 | Bedroom | - |
- |
Upper |
|
| 11 | Dining Room | - |
- |
Main |
|
| 12 | Media Room | - |
- |
Basement |
|
| 13 | Master Bathroom | - |
- |
Master Bath | |
| 14 | Master Bathroom | - |
- |
Master Bath |
Garage & Parking
- Parking Spaces
- 1
- Parking Features
- Garage
| Type | # of Spaces |
L x W |
Description |
|---|---|---|---|
| Garage (Attached) | 2 |
- |
Exterior Construction
- Architectural Style
- Contemporary
- Exterior Features
- Private Yard
- Window Features
- Double Pane Windows, Storm Window(s), Window Coverings
- Security Features
- Smoke Detector(s)
Land Details
- PPA
- 0.00
Schools
- Elementary School
- West Ridge
- Middle School
- Prairie View
- High School
- Prairie View
Walk Score®
Contact Agent
executed in 1.055 sec.




