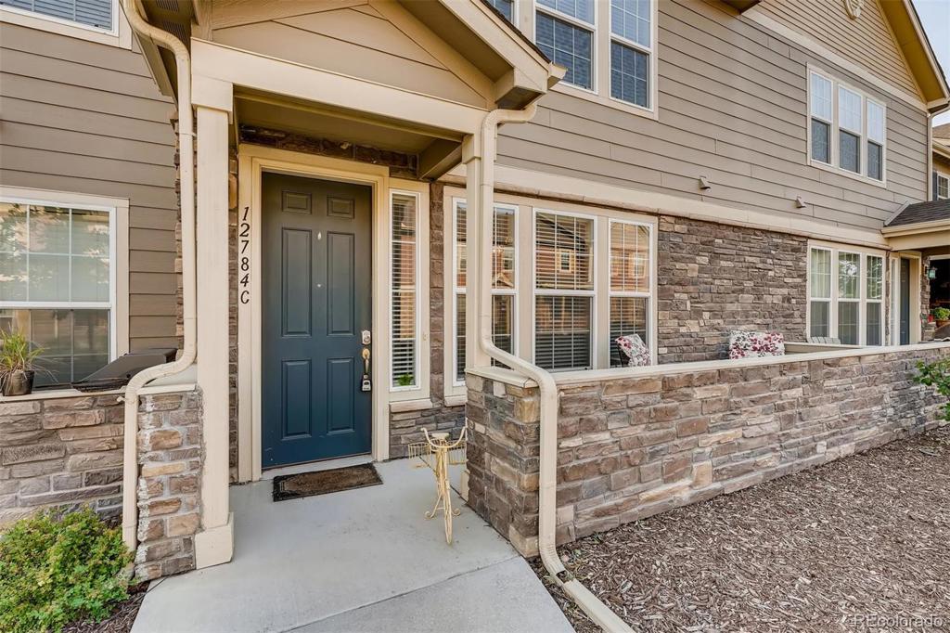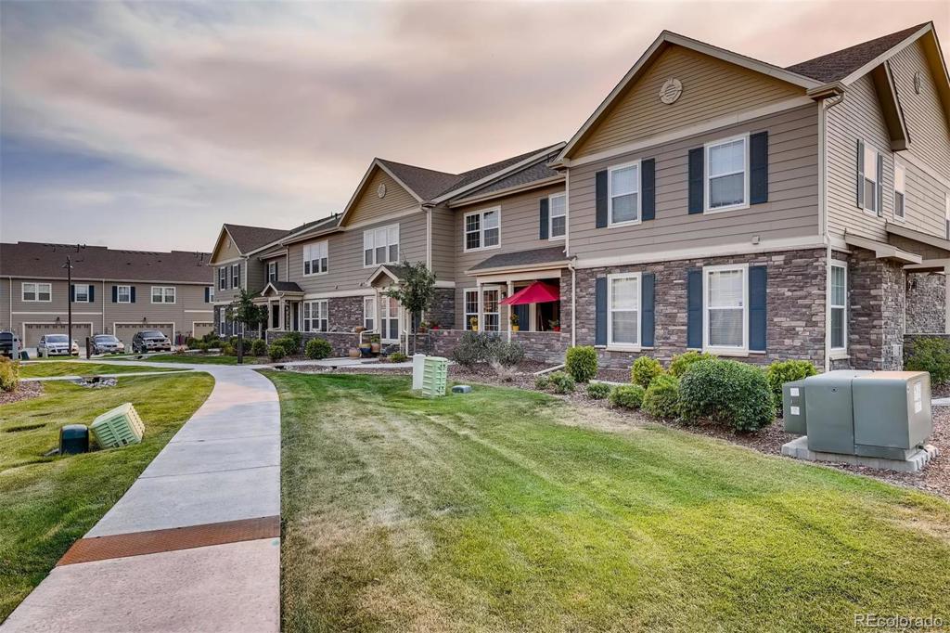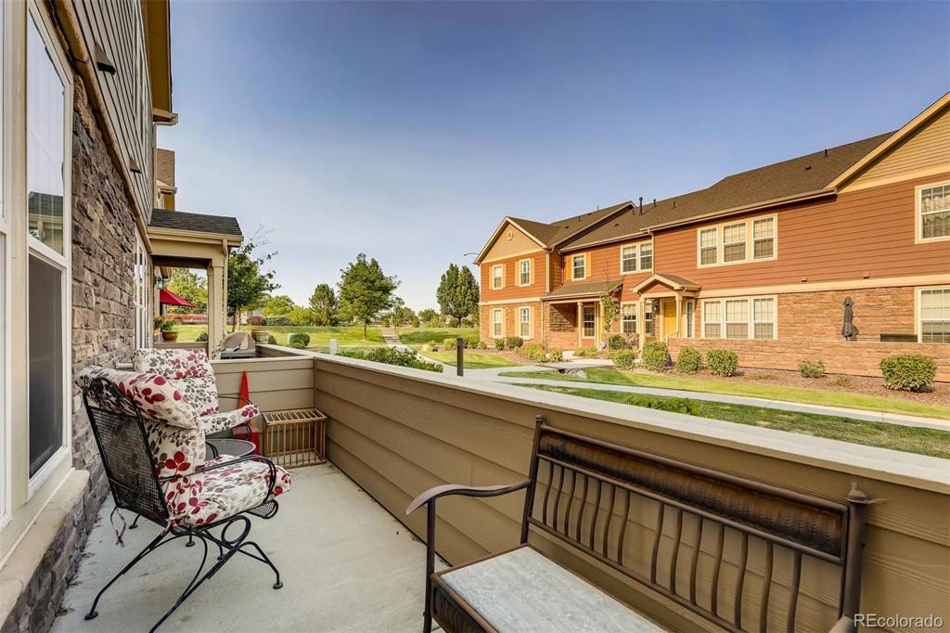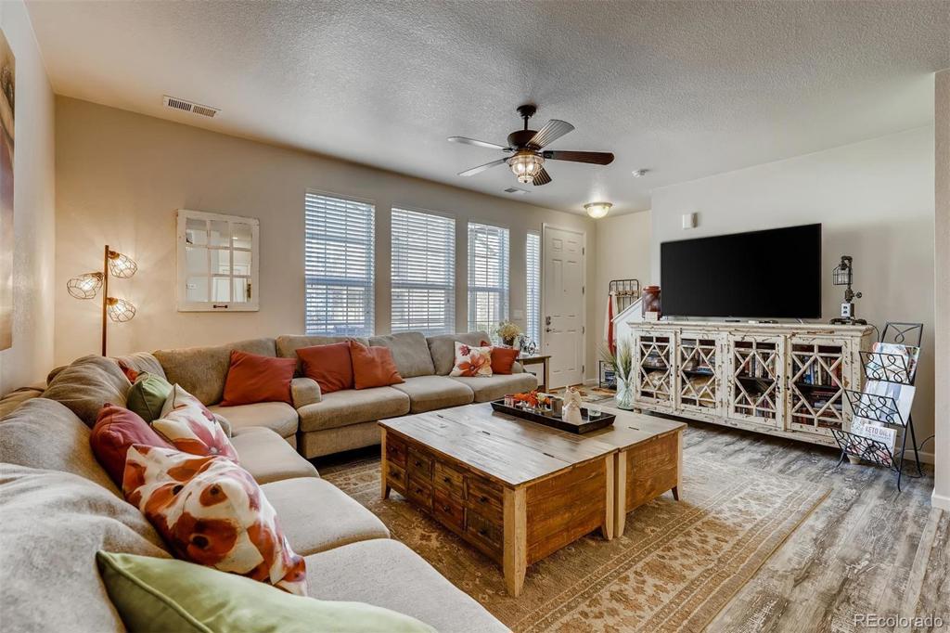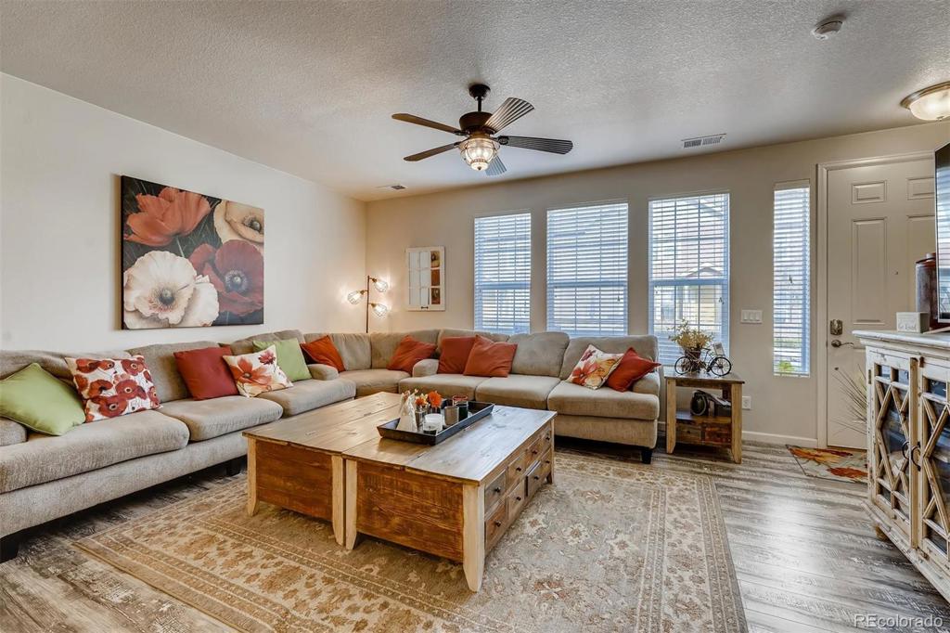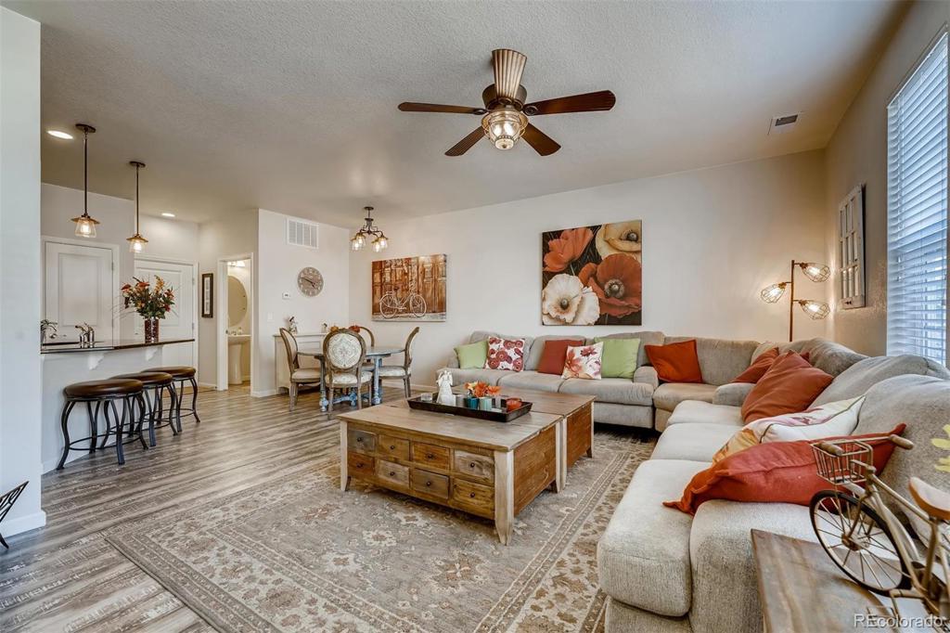12784 Leyden Street #C
Thornton, CO 80602 — Adams County — Ash Meadows At Sage Creek NeighborhoodCondominium $345,000 Sold Listing# 4935311
3 beds 3 baths 1674.00 sqft Lot size: 1288.00 sqft 0.03 acres 2015 build
Updated: 09-10-2020 09:11pm
Property Description
Immaculate, spacious, charming townhome home! 3 bedrooms 3 bathrooms with all the perfect upgrades you could want and more! Front patio great for morning coffee or just quiet nights at home! This is a must-see!! You get that New home feeling inside this beautiful casa without the builder waits... all move-in ready! Upgraded kitchen appliances, window coverings, granite counters, sleek updated fixtures, stunning laminate hardwood floors, carpet, all bedrooms upstairs with Laundry room in the hall between bedrooms, no need to do a stair workout washing clothes!Have you ever walked into a home and just felt cozy and welcomed? This is THAT home!OH my! Oh My!! This home can be the perfect home for you! JUST MOVE RIGHT IN!!CLEAN, PET-FREE, SMOKE-FREE HOME
Listing Details
- Property Type
- Condominium
- Listing#
- 4935311
- Source
- REcolorado (Denver)
- Last Updated
- 09-10-2020 09:11pm
- Status
- Sold
- Status Conditions
- None Known
- Der PSF Total
- 206.09
- Off Market Date
- 08-16-2020 12:00am
Property Details
- Property Subtype
- Multi-Family
- Sold Price
- $345,000
- Original Price
- $345,000
- List Price
- $345,000
- Location
- Thornton, CO 80602
- SqFT
- 1674.00
- Year Built
- 2015
- Acres
- 0.03
- Bedrooms
- 3
- Bathrooms
- 3
- Parking Count
- 1
- Levels
- Two
Map
Property Level and Sizes
- SqFt Lot
- 1288.00
- Lot Features
- Breakfast Nook, Ceiling Fan(s), Eat-in Kitchen, Granite Counters, Open Floorplan
- Lot Size
- 0.03
Financial Details
- PSF Total
- $206.09
- PSF Finished
- $206.09
- PSF Above Grade
- $206.09
- Previous Year Tax
- 4577.00
- Year Tax
- 2019
- Is this property managed by an HOA?
- Yes
- Primary HOA Management Type
- Professionally Managed
- Primary HOA Name
- MSI
- Primary HOA Phone Number
- 720-974-4185
- Primary HOA Website
- Mishra.com
- Primary HOA Fees Included
- Insurance, Maintenance Grounds, Maintenance Structure, Trash
- Primary HOA Fees
- 198.00
- Primary HOA Fees Frequency
- Monthly
- Primary HOA Fees Total Annual
- 2376.00
Interior Details
- Interior Features
- Breakfast Nook, Ceiling Fan(s), Eat-in Kitchen, Granite Counters, Open Floorplan
- Appliances
- Dishwasher, Disposal, Dryer, Microwave, Refrigerator, Self Cleaning Oven, Washer
- Electric
- Central Air
- Flooring
- Carpet, Laminate, Tile
- Cooling
- Central Air
- Heating
- Forced Air
Exterior Details
Room Details
# |
Type |
Dimensions |
L x W |
Level |
Description |
|---|---|---|---|---|---|
| 1 | Living Room | - |
- |
Main |
Welcome to this living space it has a Sleek ceiling fan, with Beautiful wood laminate flooring and white window blinds, open to your dining space and kitchen. |
| 2 | Dining Room | - |
- |
Main |
Wood laminate flooring throughout , modern country style light fixture, open to Living room and Kitchen |
| 3 | Kitchen | - |
- |
Main |
Absolutely beautiful dark granite counter tops accented perfectly with tile back splash, white cabinets, stainless Steele appliances. |
| 4 | Master Bedroom | - |
- |
Upper |
Spacious Master with walk in closet and additional closet, ceiling fan, carpeted floors, white window blinds. |
| 5 | Master Bathroom (1/2) | - |
- |
Upper |
Beautiful tiled shower, with white vanity and grey counter top. |
| 6 | Bedroom | - |
- |
Upper |
Very spacious bedroom with carpet and white blinds |
| 7 | Bedroom | - |
- |
Upper |
Cozy bedroom 3 has carpet and window blinds |
| 8 | Bathroom (Full) | - |
- |
Upper |
Clean full bathroom |
| 9 | Bathroom (3/4) | - |
- |
Main |
Powder bath |
| 10 | Loft | - |
- |
Upper |
Game space, office space, play area, work out space? Nice loft at the top of the stairs. |
| 11 | Laundry | - |
- |
Upper |
Clean laundry room with shelf perfectly located between bedrooms. |
Garage & Parking
- Parking Spaces
- 1
| Type | # of Spaces |
L x W |
Description |
|---|---|---|---|
| Garage (Attached) | 2 |
- |
Exterior Construction
- Roof
- Composition
- Construction Materials
- Frame
- Window Features
- Double Pane Windows
Land Details
- PPA
- 11500000.00
Schools
- Elementary School
- West Ridge
- Middle School
- Prairie View
- High School
- Prairie View
Walk Score®
Listing Media
- Virtual Tour
- Click here to watch tour
Contact Agent
executed in 1.316 sec.




