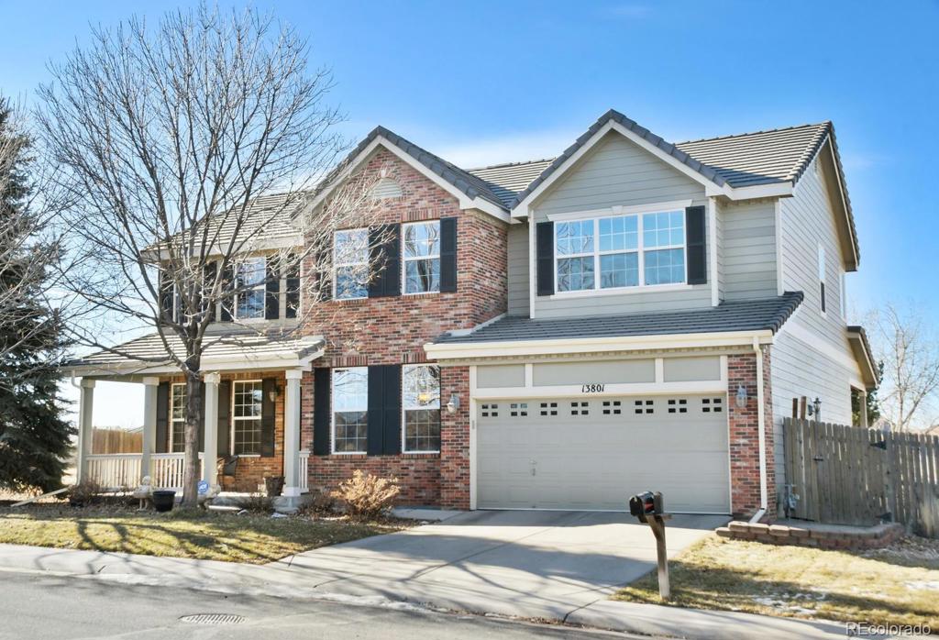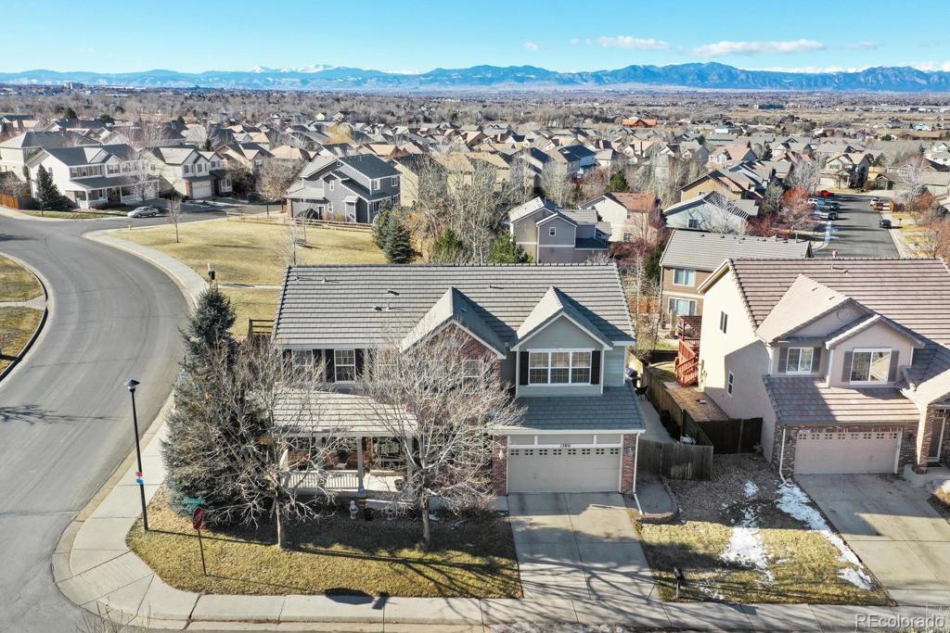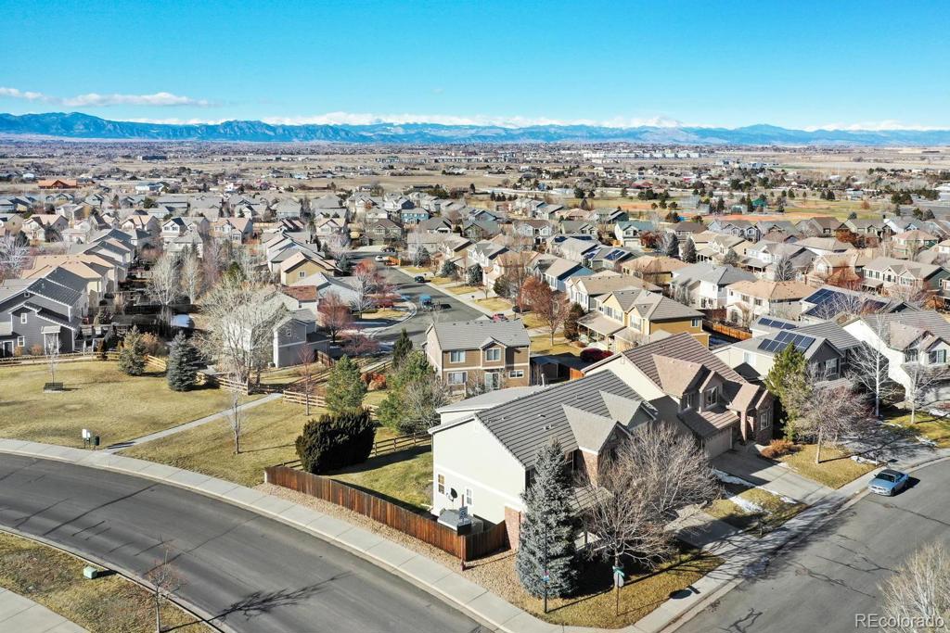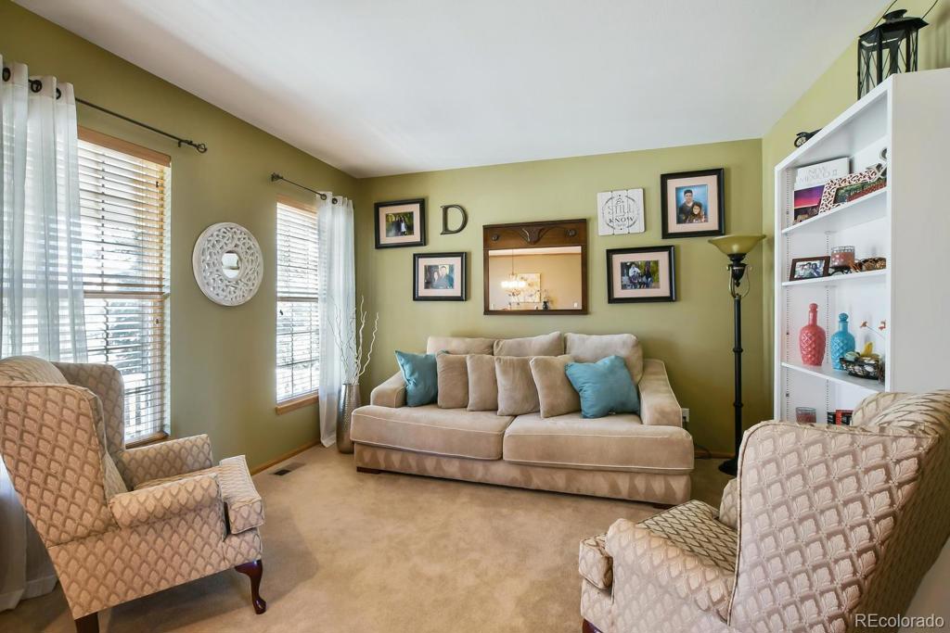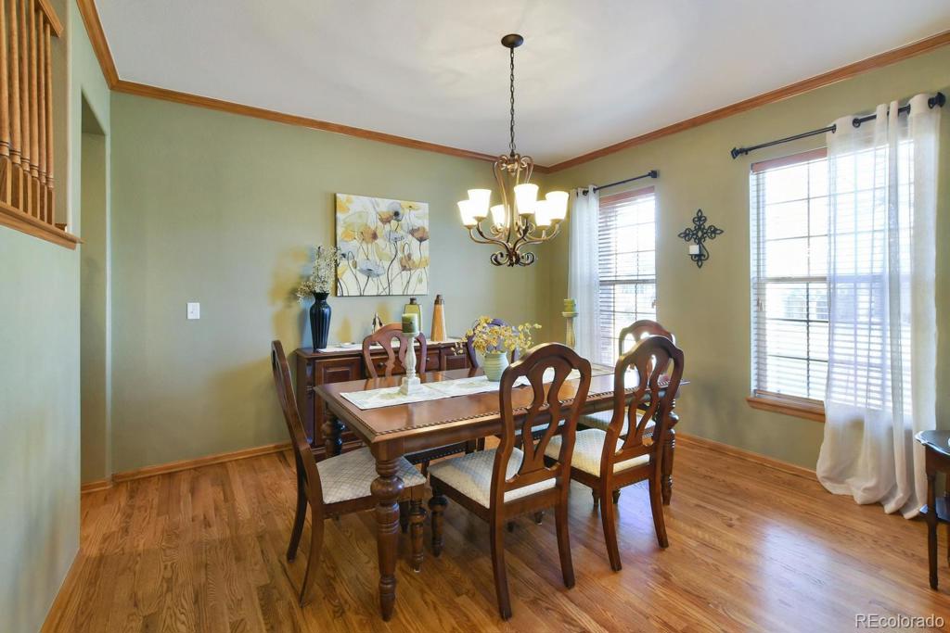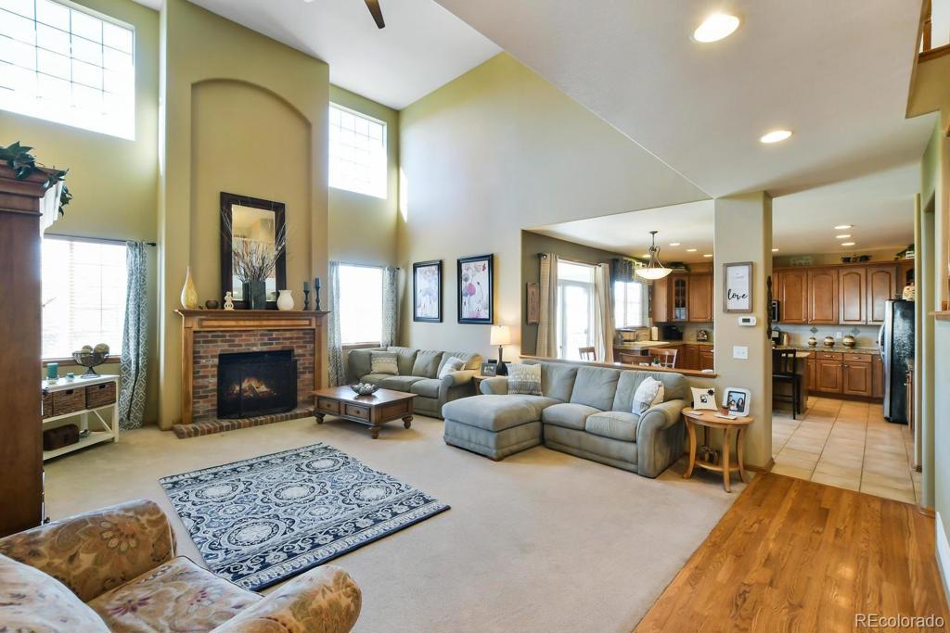13801 Detroit Street
Thornton, CO 80602 — Adams County — Cherrywood Park NeighborhoodResidential $530,000 Sold Listing# 9758405
4 beds 3 baths 4080.00 sqft Lot size: 8096.00 sqft 0.19 acres 2005 build
Updated: 02-06-2024 05:07pm
Property Description
Want to be close to the new North-Line Light Rail that is opening soon? Here is your chance, one of the largest floor plans built in Cherrywood Park! Enjoy nights on the covered patio that overlooks the greenbelt/open space with views of the beautiful Rocky Mountains. Perfect size yard with mature landscaping, sprinkler system, several perennials and garden area! Open family room with cozy gas fireplace. Wonderful kitchen with 42 inch cabinets, granite countertops, tile backsplash and upgraded stainless steel appliances including gas stove! Main floor study with stunning hardwood floors. All 4 bedrooms are located upstairs, also conveniently located upstairs is the large laundry room with storage cabinets. French doors open into the private master bedroom, huge walk in closet and 5 piece master bath with mountain views. Full unfinished basement for more room to grow! Adams 12 Five Star Schools! Close to tons of restaurants, parks and shopping like the Orchard Mall and Denver Premium Outlets!
Listing Details
- Property Type
- Residential
- Listing#
- 9758405
- Source
- REcolorado (Denver)
- Last Updated
- 02-06-2024 05:07pm
- Status
- Sold
- Status Conditions
- None Known
- Off Market Date
- 01-19-2020 12:00am
Property Details
- Property Subtype
- Single Family Residence
- Sold Price
- $530,000
- Original Price
- $525,000
- Location
- Thornton, CO 80602
- SqFT
- 4080.00
- Year Built
- 2005
- Acres
- 0.19
- Bedrooms
- 4
- Bathrooms
- 3
- Levels
- Two
Map
Property Level and Sizes
- SqFt Lot
- 8096.00
- Lot Features
- Breakfast Nook, Ceiling Fan(s), Eat-in Kitchen, Five Piece Bath, Granite Counters, Kitchen Island, Primary Suite, Smoke Free, Vaulted Ceiling(s), Walk-In Closet(s)
- Lot Size
- 0.19
- Foundation Details
- Slab
- Basement
- Bath/Stubbed, Interior Entry, Partial, Unfinished
Financial Details
- Previous Year Tax
- 3758.00
- Year Tax
- 2018
- Is this property managed by an HOA?
- Yes
- Primary HOA Name
- Cherrywood Park
- Primary HOA Phone Number
- 303-952-4004
- Primary HOA Fees
- 102.00
- Primary HOA Fees Frequency
- Quarterly
Interior Details
- Interior Features
- Breakfast Nook, Ceiling Fan(s), Eat-in Kitchen, Five Piece Bath, Granite Counters, Kitchen Island, Primary Suite, Smoke Free, Vaulted Ceiling(s), Walk-In Closet(s)
- Appliances
- Dishwasher, Dryer, Microwave, Oven, Refrigerator, Washer, Washer/Dryer
- Laundry Features
- In Unit
- Electric
- Central Air
- Flooring
- Carpet, Linoleum, Tile, Wood
- Cooling
- Central Air
- Heating
- Forced Air, Natural Gas
- Fireplaces Features
- Family Room, Gas, Gas Log
- Utilities
- Electricity Connected, Natural Gas Available, Natural Gas Connected
Exterior Details
- Features
- Private Yard, Rain Gutters
- Lot View
- Mountain(s)
- Water
- Public
- Sewer
- Public Sewer
| Type | SqFt | Floor | # Stalls |
# Doors |
Doors Dimension |
Features | Description |
|---|---|---|---|---|---|---|---|
| Shed(s) | 0.00 | 0 |
0 |
Utility Shed |
Room Details
# |
Type |
Dimensions |
L x W |
Level |
Description |
|---|---|---|---|---|---|
| 1 | Living Room | - |
13.00 x 11.00 |
Main |
view of front yard |
| 2 | Dining Room | - |
13.00 x 12.00 |
Main |
view of front yard and crown molding |
| 3 | Kitchen | - |
19.00 x 15.00 |
Main |
granite counters, 42in cabinets, dining area, kitchen island, gas stove and recessed lighting |
| 4 | Family Room | - |
23.00 x 18.00 |
Main |
gas fireplace with mantle, ceiling fan and view of backyard |
| 5 | Master Bedroom | - |
20.00 x 19.00 |
Upper |
private master suite with french doors, ceiling fan and view of front yard |
| 6 | Bathroom (Full) | - |
11.00 x 9.00 |
Upper |
private 5 pc master bathroom with oval tub and huge walk-in closet |
| 7 | Bedroom | - |
14.00 x 12.00 |
Upper |
view of front yard, ceiling fan and large closet |
| 8 | Bedroom | - |
12.00 x 11.00 |
Upper |
ceiling fan, walk-in closet with window and view of front yard |
| 9 | Bedroom | - |
11.00 x 10.00 |
Upper |
view of backyard, partial mountain view and large closet |
| 10 | Den | - |
11.00 x 10.00 |
Main |
private study/den with hardwood floors, french doors and backyard view |
| 11 | Laundry | - |
6.00 x 6.00 |
Upper |
upstairs laundry room features storage cabinets |
| 12 | Bathroom (1/2) | - |
5.00 x 5.00 |
Main |
guest bath located on main level |
| 13 | Bathroom (Full) | - |
8.00 x 5.00 |
Upper |
upstairs hall bathroom |
| 14 | Master Bathroom | - |
- |
Master Bath |
Garage & Parking
- Parking Features
- Concrete, Dry Walled, Garage
| Type | # of Spaces |
L x W |
Description |
|---|---|---|---|
| Garage (Attached) | 2 |
- |
| Type | SqFt | Floor | # Stalls |
# Doors |
Doors Dimension |
Features | Description |
|---|---|---|---|---|---|---|---|
| Shed(s) | 0.00 | 0 |
0 |
Utility Shed |
Exterior Construction
- Roof
- Concrete
- Construction Materials
- Brick, Frame, Wood Siding
- Exterior Features
- Private Yard, Rain Gutters
- Window Features
- Double Pane Windows
- Builder Name
- Richmond American Homes
- Builder Source
- Public Records
Land Details
- PPA
- 0.00
- Road Frontage Type
- Public
- Road Responsibility
- Public Maintained Road
- Road Surface Type
- Paved
Schools
- Elementary School
- Prairie Hills
- Middle School
- Rocky Top
- High School
- Horizon
Walk Score®
Listing Media
- Virtual Tour
- Click here to watch tour
Contact Agent
executed in 1.039 sec.




