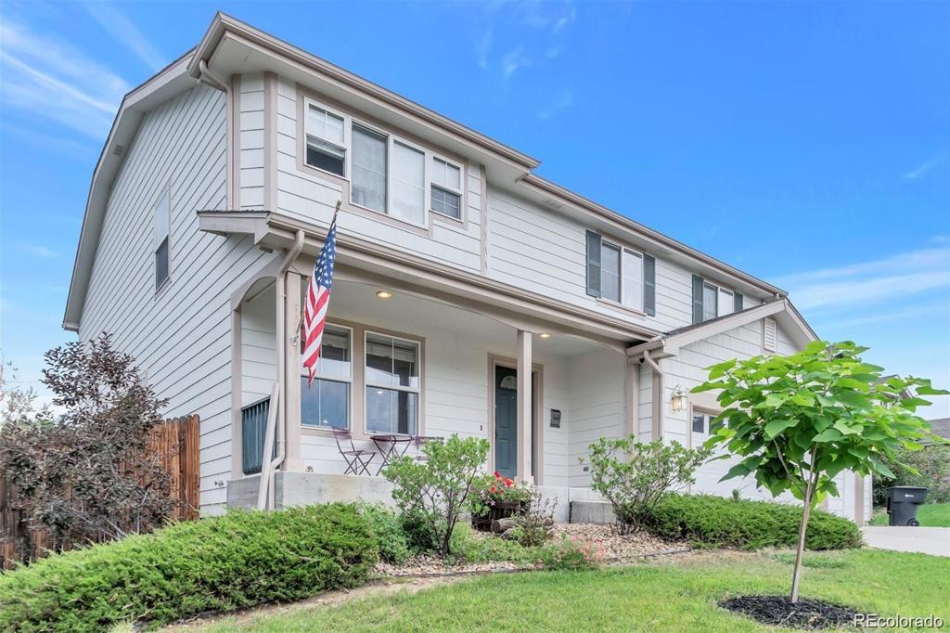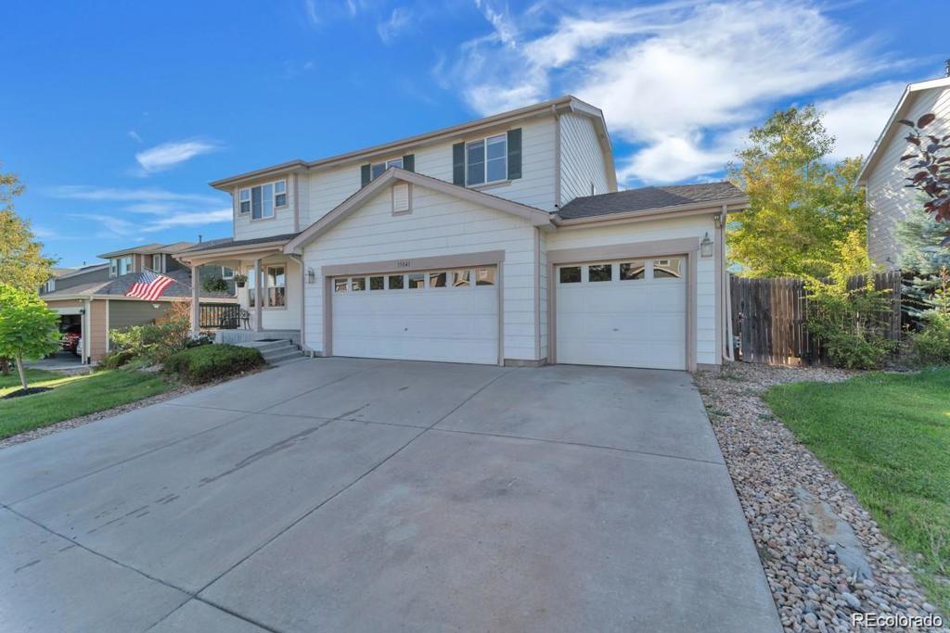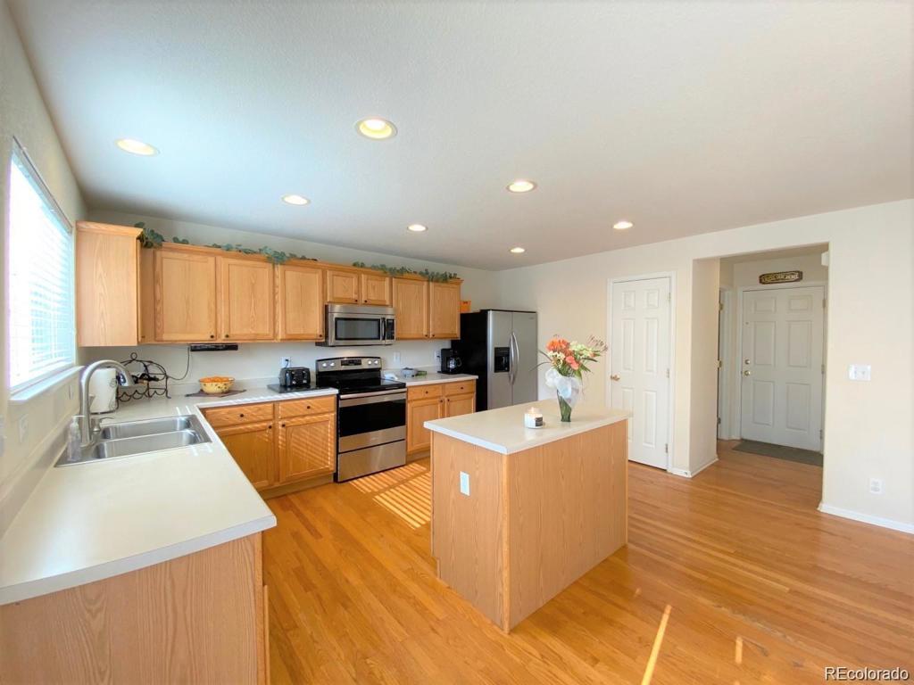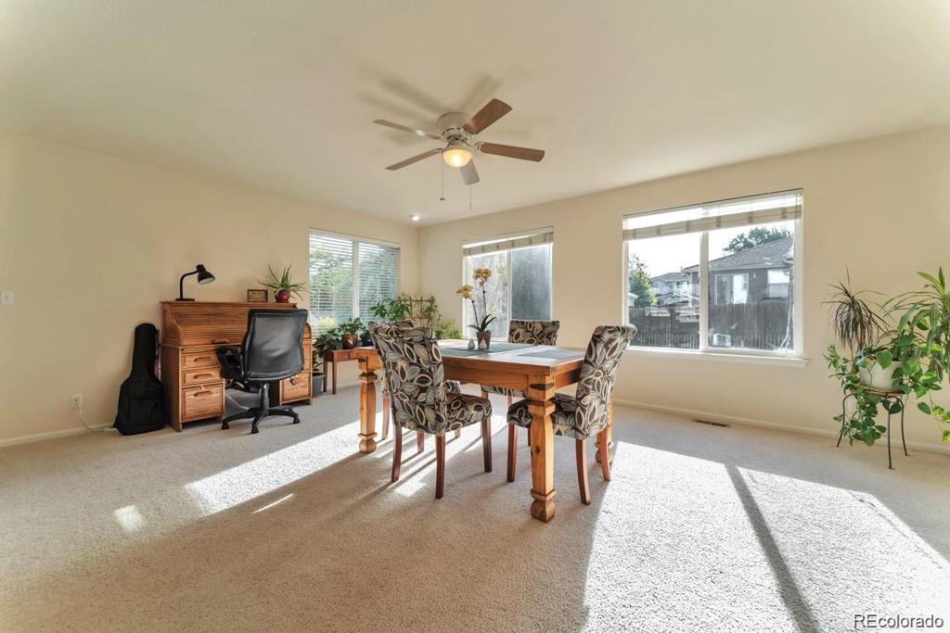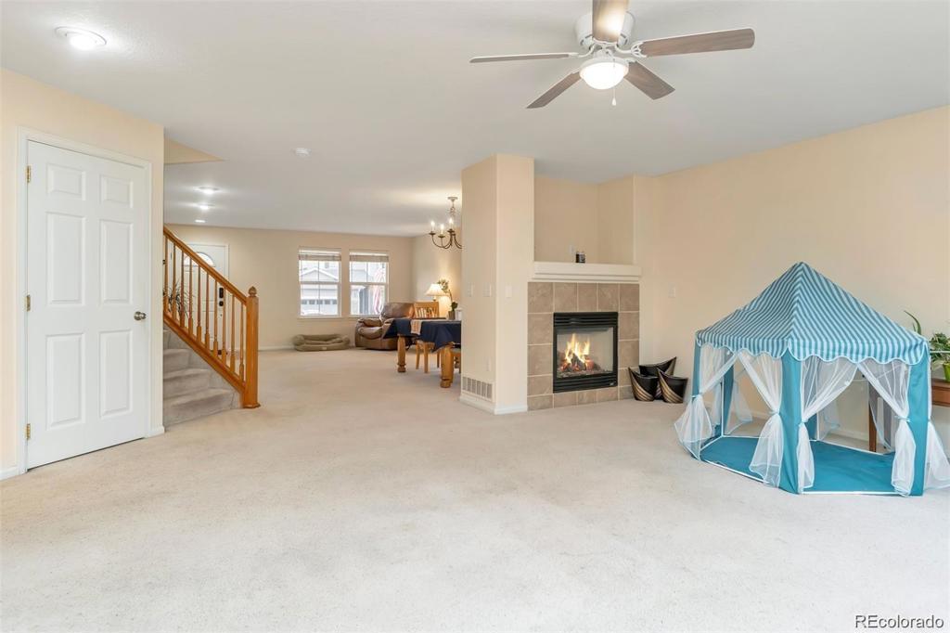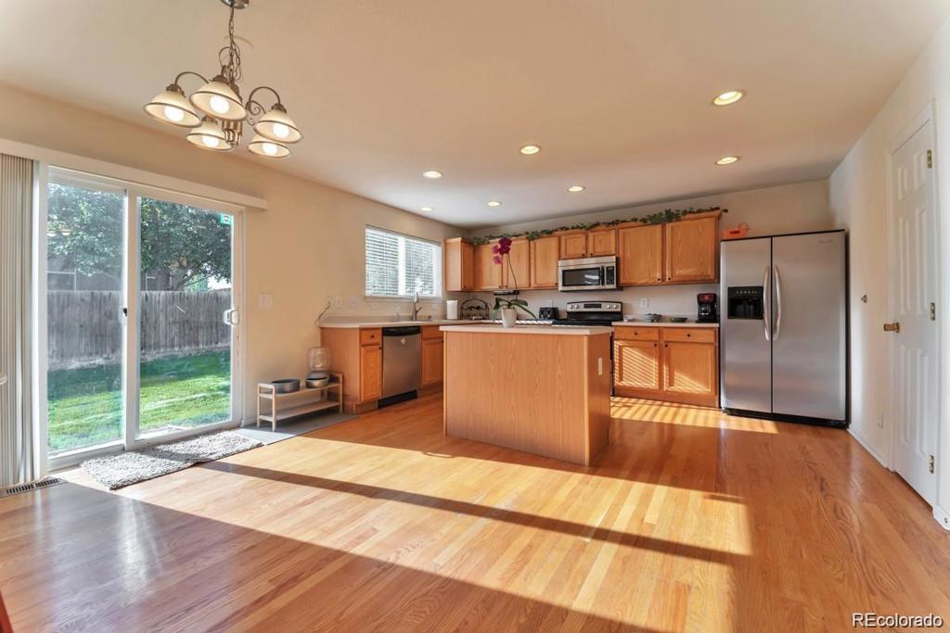13841 Ivy Street
Thornton, CO 80602 — Adams County — Springvale NeighborhoodResidential $492,400 Sold Listing# 5126116
4 beds 3 baths 3807.00 sqft Lot size: 7000.00 sqft 0.16 acres 2003 build
Updated: 11-09-2020 08:33pm
Property Description
OPEN FLOOR PLAN! 4 bed 3 bath plus loft with Pre-wired sound system. 3 Car Garage. Huge Master Suite with massive walk-in closet. Spacious eat in kitchen with new stainless steel appliances. Cozy Gas Fireplace.Fantastic location, close to parks, trails, and New Trail Winds Recreational center with pool and sports fields. Plenty of places to shop, The Orchards Mall, Denver Premium Outlets. Upgraded Cat 6 outlets in every room. Upgraded 60 gallon water heater. Flagstone patio in backyard. Personalize with your choice of flooring and make it perfectly your style!
Listing Details
- Property Type
- Residential
- Listing#
- 5126116
- Source
- REcolorado (Denver)
- Last Updated
- 11-09-2020 08:33pm
- Status
- Sold
- Status Conditions
- None Known
- Der PSF Total
- 129.34
- Off Market Date
- 09-19-2020 12:00am
Property Details
- Property Subtype
- Single Family Residence
- Sold Price
- $492,400
- Original Price
- $489,990
- List Price
- $492,400
- Location
- Thornton, CO 80602
- SqFT
- 3807.00
- Year Built
- 2003
- Acres
- 0.16
- Bedrooms
- 4
- Bathrooms
- 3
- Parking Count
- 1
- Levels
- Two
Map
Property Level and Sizes
- SqFt Lot
- 7000.00
- Lot Features
- Breakfast Nook, Ceiling Fan(s), Eat-in Kitchen, Five Piece Bath, Kitchen Island, Master Suite, Open Floorplan, Walk-In Closet(s)
- Lot Size
- 0.16
- Basement
- Unfinished
Financial Details
- PSF Total
- $129.34
- PSF Finished
- $173.93
- PSF Above Grade
- $173.93
- Previous Year Tax
- 3423.00
- Year Tax
- 2019
- Is this property managed by an HOA?
- Yes
- Primary HOA Management Type
- Professionally Managed
- Primary HOA Name
- Springvale HOA
- Primary HOA Phone Number
- (303) 457-1444
- Primary HOA Website
- https://springvale.hmchoa.com/view/contact-us.aspx
- Primary HOA Fees Included
- Maintenance Grounds
- Primary HOA Fees
- 35.00
- Primary HOA Fees Frequency
- Monthly
- Primary HOA Fees Total Annual
- 420.00
Interior Details
- Interior Features
- Breakfast Nook, Ceiling Fan(s), Eat-in Kitchen, Five Piece Bath, Kitchen Island, Master Suite, Open Floorplan, Walk-In Closet(s)
- Appliances
- Cooktop, Dishwasher, Disposal, Microwave, Oven, Range, Refrigerator, Self Cleaning Oven
- Electric
- Central Air
- Flooring
- Carpet, Wood
- Cooling
- Central Air
- Heating
- Forced Air
Exterior Details
- Features
- Private Yard
Room Details
# |
Type |
Dimensions |
L x W |
Level |
Description |
|---|---|---|---|---|---|
| 1 | Bathroom (Full) | - |
- |
Upper |
Great bath that provides bath access to three spacious secondary bedrooms. |
| 2 | Bedroom | - |
- |
Upper |
Secondary bedroom |
| 3 | Bedroom | - |
- |
Upper |
Secondary bedroom |
| 4 | Bedroom | - |
- |
Upper |
Secondary bedroom |
| 5 | Dining Room | - |
- |
Main |
Integrated dining nook is the perfect place to gather together and enjoy a relaxed meal, or to entertain over holidays and special events for years to come. |
| 6 | Family Room | - |
- |
Main |
Spacious and sunny family room with features big windows streaming in lots of natural light & fireplace |
| 7 | Kitchen | - |
- |
Truly chef's kitchen with upgraded 42" cabinetry, beautiful wood flooring.. | |
| 8 | Living Room | - |
- |
Main |
|
| 9 | Master Bathroom (Full) | - |
- |
Upper |
Spacious master bath! Dual vanity, feature tiled shower and great walk-in closet. |
| 10 | Master Bedroom | - |
- |
Upper |
Stunning master suite with and luxury en-suite bath with dual slab granite vanity, feature tiled shower with bench, and great walk-in closet. |
| 11 | Loft | - |
- |
Upper |
Spacious loft area |
| 12 | Bathroom (1/2) | - |
- |
Main |
Convenient main floor guest bathroom |
Garage & Parking
- Parking Spaces
- 1
| Type | # of Spaces |
L x W |
Description |
|---|---|---|---|
| Garage (Attached) | 3 |
- |
Exterior Construction
- Roof
- Composition
- Construction Materials
- Frame
- Architectural Style
- Contemporary
- Exterior Features
- Private Yard
Land Details
- PPA
- 3077500.00
- Road Frontage Type
- Public Road
- Road Surface Type
- Paved
Schools
- Elementary School
- West Ridge
- Middle School
- Prairie View
- High School
- Prairie View
Walk Score®
Contact Agent
executed in 1.400 sec.




