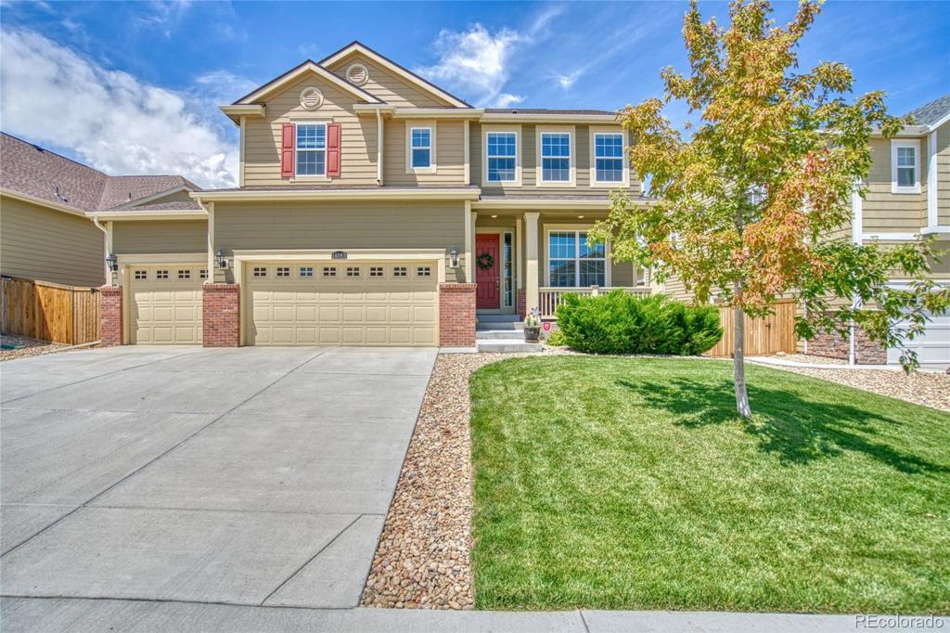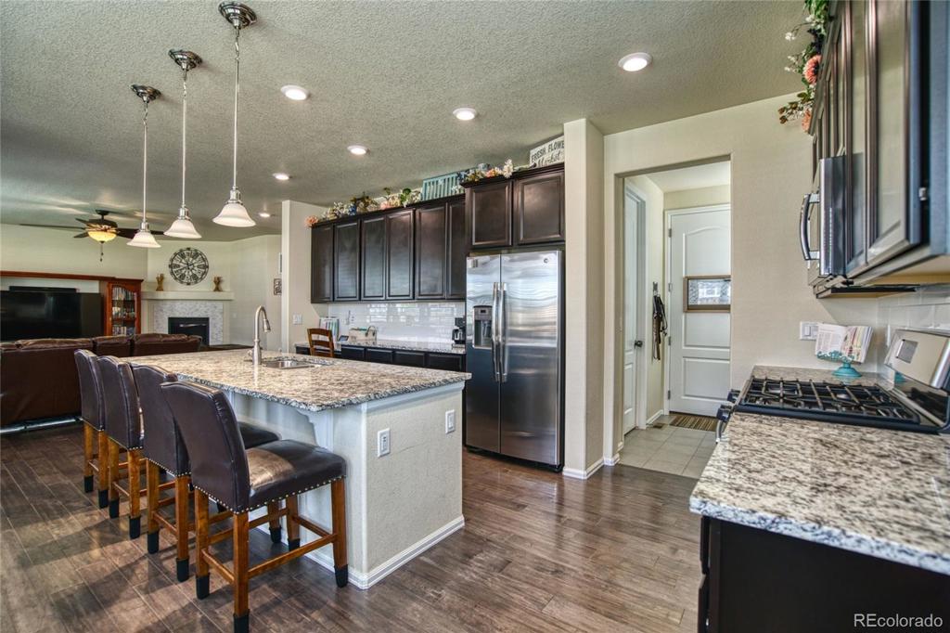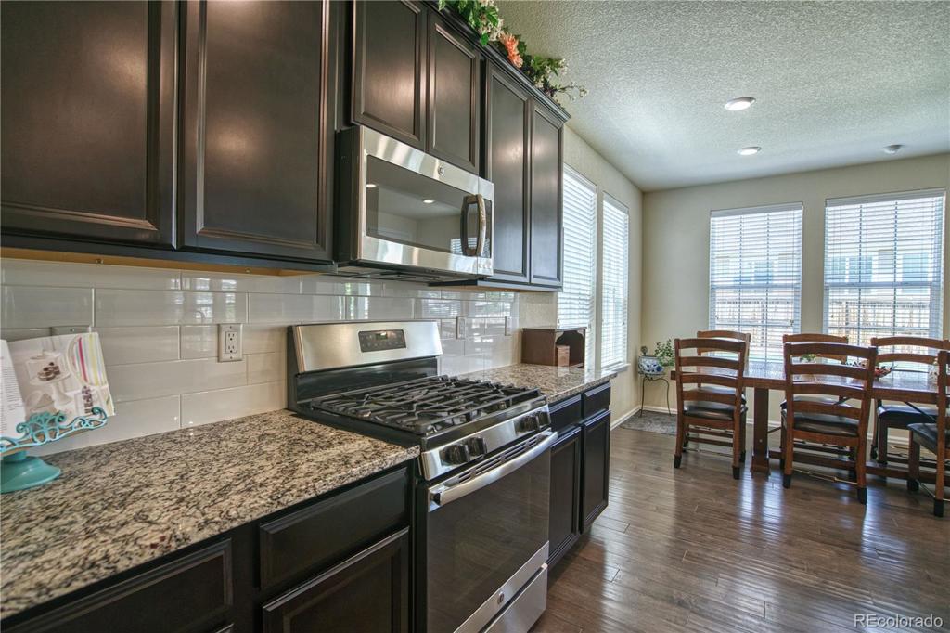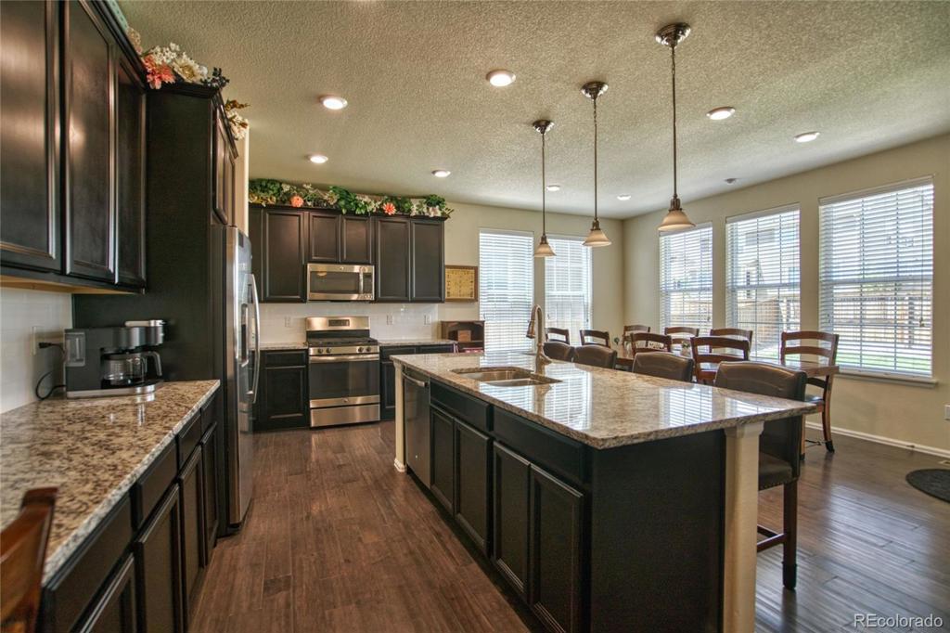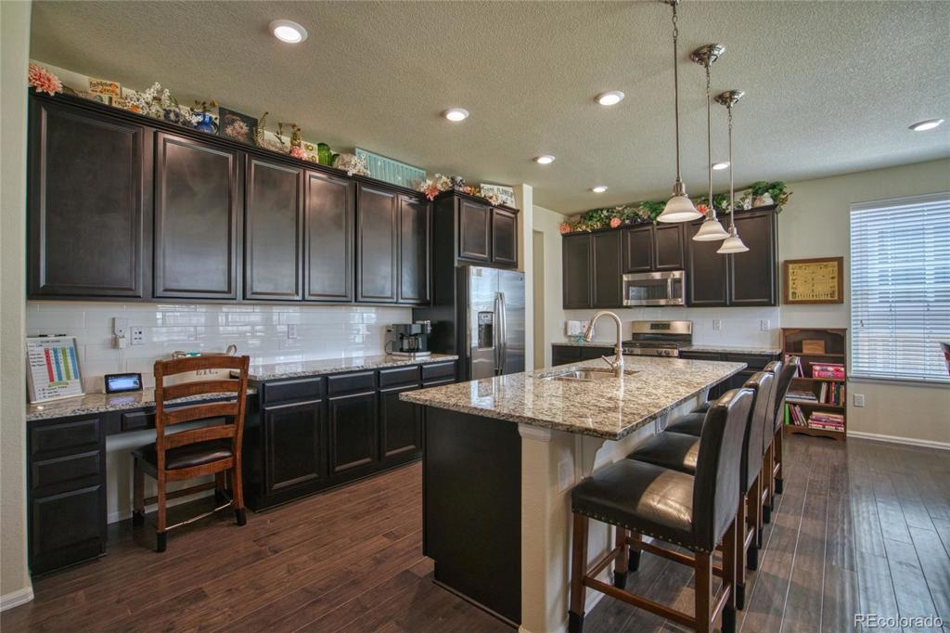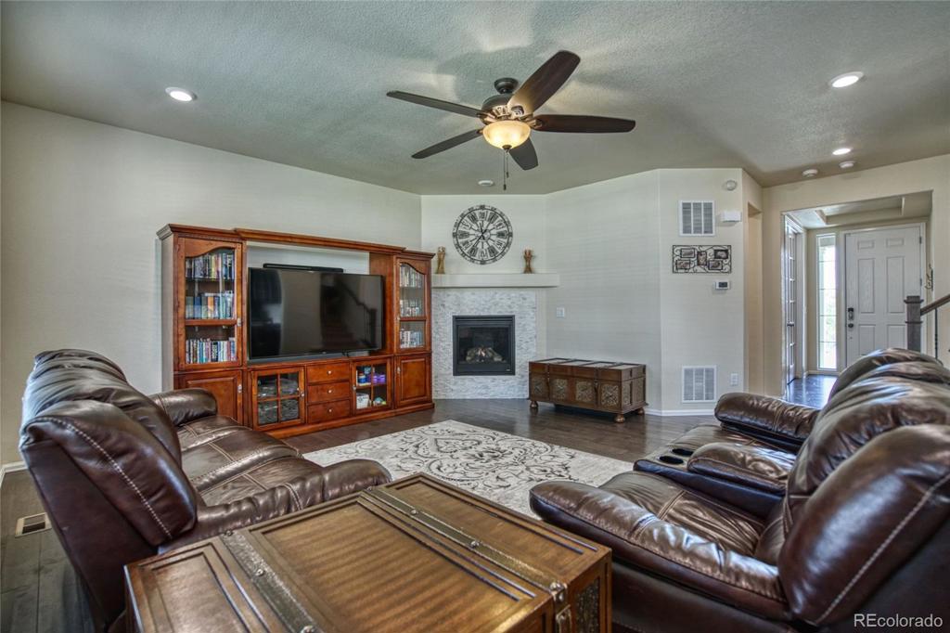14063 Hudson Way
Thornton, CO 80602 — Adams County — Lewis Pointe NeighborhoodResidential $550,000 Sold Listing# 1932583
4 beds 3 baths 3794.00 sqft Lot size: 7737.00 sqft 0.18 acres 2016 build
Updated: 09-04-2020 04:01pm
Property Description
This beautiful Lewis Pointe home has it all! You will love this 2 story home with an open floor plan with plenty of natural light and gleaming engineered hardwood floors. Showing off the open style gourmet kitchen with large island, granite countertops, stainless steel appliances, pantry area, and eating space. The kitchen is open to the living area and is great for entertaining guests with its tile surrounded fireplace. The main floor also hosts an office with French doors. The second level features a large luxurious owner bedroom complete with an upgraded 5-piece master bath and a walk-in closet! The 3 additional upstairs secondary bedrooms are spacious and inviting including a bathroom with double sinks and a convenient laundry area. The bonus is the upstairs loft! The basement is huge and unfinished. Everyone will love this sizable back yard w/ covered patio to enjoy all of the beautiful Colorado nights. This neighborhood comes with trails, parks and open space with natural wildlife. Solar ready and energy efficient. Please ask the listing agent about solar details/agreement in place. Low HOA. Excellent schools in the Adams 12 school district and access to the new Denver Premium Outlet Mall or Orchard shopping center. Close to I-25 and E-470. This home won't last!! You are invited to tour this home today!
Listing Details
- Property Type
- Residential
- Listing#
- 1932583
- Source
- REcolorado (Denver)
- Last Updated
- 09-04-2020 04:01pm
- Status
- Sold
- Status Conditions
- None Known
- Der PSF Total
- 144.97
- Off Market Date
- 06-30-2020 12:00am
Property Details
- Property Subtype
- Single Family Residence
- Sold Price
- $550,000
- Original Price
- $549,900
- List Price
- $550,000
- Location
- Thornton, CO 80602
- SqFT
- 3794.00
- Year Built
- 2016
- Acres
- 0.18
- Bedrooms
- 4
- Bathrooms
- 3
- Parking Count
- 1
- Levels
- Two
Map
Property Level and Sizes
- SqFt Lot
- 7737.00
- Lot Features
- Breakfast Nook, Ceiling Fan(s), Five Piece Bath, Granite Counters, Open Floorplan
- Lot Size
- 0.18
- Basement
- Unfinished
Financial Details
- PSF Total
- $144.97
- PSF Finished
- $208.65
- PSF Above Grade
- $208.65
- Previous Year Tax
- 6710.00
- Year Tax
- 2019
- Is this property managed by an HOA?
- Yes
- Primary HOA Management Type
- Professionally Managed
- Primary HOA Name
- Lewis Pointe
- Primary HOA Phone Number
- 303-265-7963
- Primary HOA Fees
- 55.00
- Primary HOA Fees Frequency
- Monthly
- Primary HOA Fees Total Annual
- 660.00
Interior Details
- Interior Features
- Breakfast Nook, Ceiling Fan(s), Five Piece Bath, Granite Counters, Open Floorplan
- Appliances
- Dishwasher, Disposal, Microwave, Oven, Refrigerator, Sump Pump
- Electric
- Central Air
- Flooring
- Carpet, Laminate, Wood
- Cooling
- Central Air
- Heating
- Active Solar, Forced Air
- Fireplaces Features
- Family Room
Exterior Details
- Patio Porch Features
- Deck
- Water
- Public
- Sewer
- Public Sewer
Room Details
# |
Type |
Dimensions |
L x W |
Level |
Description |
|---|---|---|---|---|---|
| 1 | Bathroom (1/2) | - |
- |
Main |
Garage & Parking
- Parking Spaces
- 1
Exterior Construction
- Roof
- Composition
- Construction Materials
- Frame
- Window Features
- Window Coverings
- Security Features
- Carbon Monoxide Detector(s),Smoke Detector(s)
- Builder Name
- Lennar
- Builder Source
- Public Records
Land Details
- PPA
- 3055555.56
Schools
- Elementary School
- Eagleview
- Middle School
- Rocky Top
- High School
- Horizon
Walk Score®
Listing Media
- Virtual Tour
- Click here to watch tour
Contact Agent
executed in 0.901 sec.




